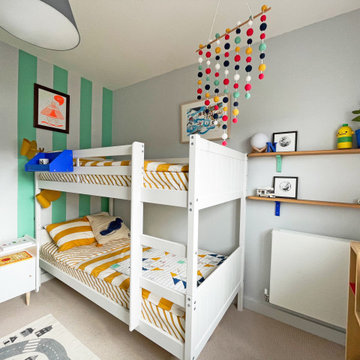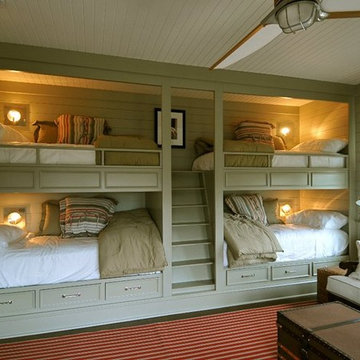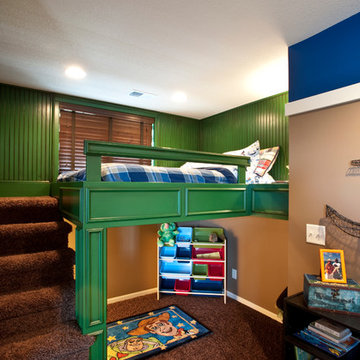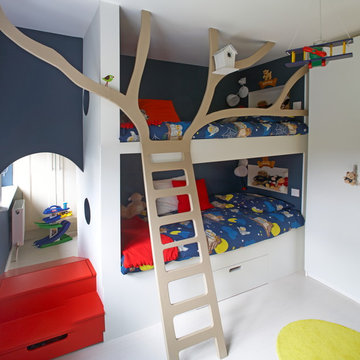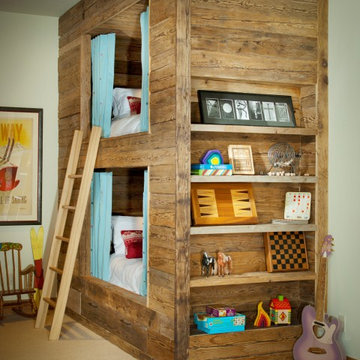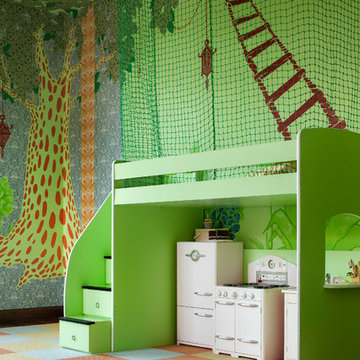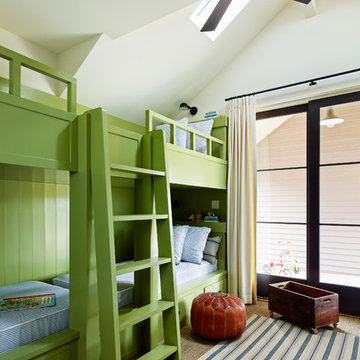緑色の子供部屋 (二段ベッド) の写真
絞り込み:
資材コスト
並び替え:今日の人気順
写真 1〜20 枚目(全 52 枚)
1/3

4,945 square foot two-story home, 6 bedrooms, 5 and ½ bathroom plus a secondary family room/teen room. The challenge for the design team of this beautiful New England Traditional home in Brentwood was to find the optimal design for a property with unique topography, the natural contour of this property has 12 feet of elevation fall from the front to the back of the property. Inspired by our client’s goal to create direct connection between the interior living areas and the exterior living spaces/gardens, the solution came with a gradual stepping down of the home design across the largest expanse of the property. With smaller incremental steps from the front property line to the entry door, an additional step down from the entry foyer, additional steps down from a raised exterior loggia and dining area to a slightly elevated lawn and pool area. This subtle approach accomplished a wonderful and fairly undetectable transition which presented a view of the yard immediately upon entry to the home with an expansive experience as one progresses to the rear family great room and morning room…both overlooking and making direct connection to a lush and magnificent yard. In addition, the steps down within the home created higher ceilings and expansive glass onto the yard area beyond the back of the structure. As you will see in the photographs of this home, the family area has a wonderful quality that really sets this home apart…a space that is grand and open, yet warm and comforting. A nice mixture of traditional Cape Cod, with some contemporary accents and a bold use of color…make this new home a bright, fun and comforting environment we are all very proud of. The design team for this home was Architect: P2 Design and Jill Wolff Interiors. Jill Wolff specified the interior finishes as well as furnishings, artwork and accessories.
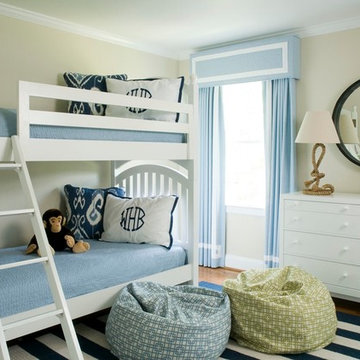
Allison Potter
ウィルミントンにあるトラディショナルスタイルのおしゃれな子供部屋 (ベージュの壁、濃色無垢フローリング、児童向け、二段ベッド) の写真
ウィルミントンにあるトラディショナルスタイルのおしゃれな子供部屋 (ベージュの壁、濃色無垢フローリング、児童向け、二段ベッド) の写真
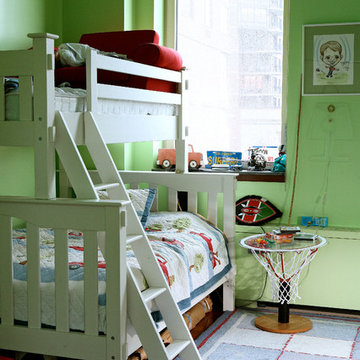
Residential
New York City, NY
Duplex Penthouse
Modern child's room with Colorful walls
Photography: Costa Picadas, Paris Kostopoulos
ニューヨークにあるトラディショナルスタイルのおしゃれな子供部屋 (緑の壁、無垢フローリング、児童向け、二段ベッド) の写真
ニューヨークにあるトラディショナルスタイルのおしゃれな子供部屋 (緑の壁、無垢フローリング、児童向け、二段ベッド) の写真
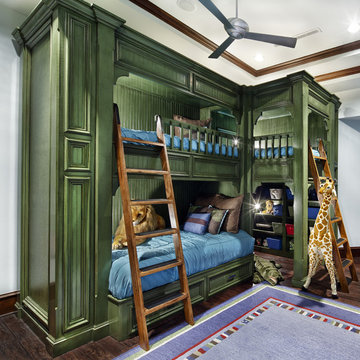
Mediterranean Modern
オースティンにあるトラディショナルスタイルのおしゃれな子供部屋 (白い壁、二段ベッド) の写真
オースティンにあるトラディショナルスタイルのおしゃれな子供部屋 (白い壁、二段ベッド) の写真
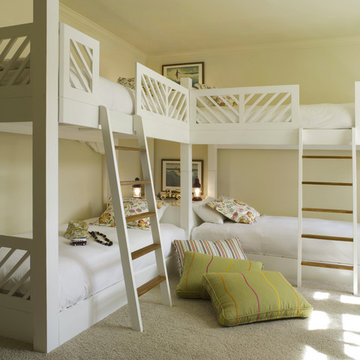
davidduncanlivingston.com
ハワイにあるトロピカルスタイルのおしゃれな子供部屋 (ベージュの壁、カーペット敷き、ベージュの床、二段ベッド) の写真
ハワイにあるトロピカルスタイルのおしゃれな子供部屋 (ベージュの壁、カーペット敷き、ベージュの床、二段ベッド) の写真
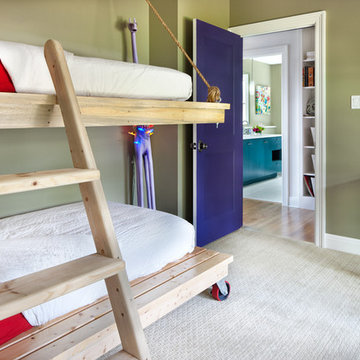
Design by Mark Evans
Project Management by Jay Schaefer
Photos by Paul Finkel
This project features Tuftex "Charming" carpet and oak flooring.
オースティンにあるコンテンポラリースタイルのおしゃれな子供部屋 (緑の壁、カーペット敷き、児童向け、二段ベッド) の写真
オースティンにあるコンテンポラリースタイルのおしゃれな子供部屋 (緑の壁、カーペット敷き、児童向け、二段ベッド) の写真
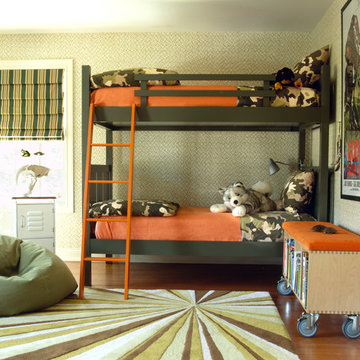
Storage abounds in this bedroom for lively twin boys. Camouflage bedding, pops of orange and a custom Paparo-designed graphic rug add to its fun, energized sleep/play environment; creative, dual-use storage pieces promise functionality and efficient use of space.
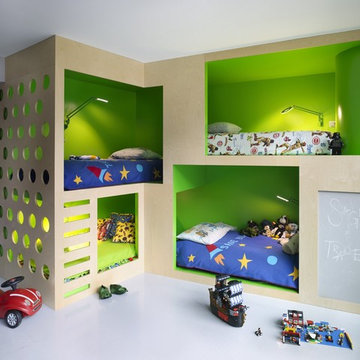
A plywood playhouse structure that doubles as beds complete with climbing wall and chalkboard.
Photography by Annie Schlechter
ニューヨークにあるコンテンポラリースタイルのおしゃれな子供の寝室 (二段ベッド) の写真
ニューヨークにあるコンテンポラリースタイルのおしゃれな子供の寝室 (二段ベッド) の写真
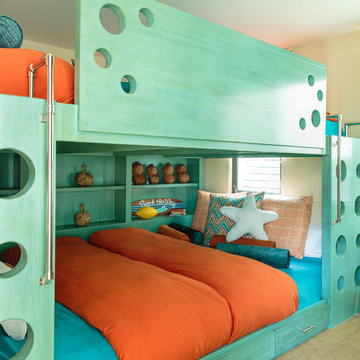
mark Lohman
ロサンゼルスにあるビーチスタイルのおしゃれな子供部屋 (ベージュの壁、カーペット敷き、二段ベッド) の写真
ロサンゼルスにあるビーチスタイルのおしゃれな子供部屋 (ベージュの壁、カーペット敷き、二段ベッド) の写真
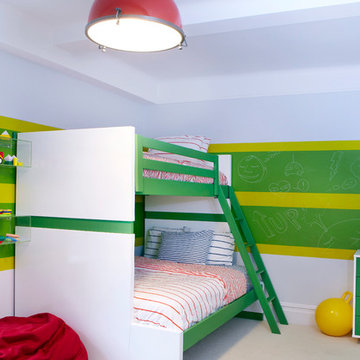
Boys room main view.
ニューヨークにあるラグジュアリーな広いエクレクティックスタイルのおしゃれな子供部屋 (カーペット敷き、児童向け、マルチカラーの壁、二段ベッド) の写真
ニューヨークにあるラグジュアリーな広いエクレクティックスタイルのおしゃれな子供部屋 (カーペット敷き、児童向け、マルチカラーの壁、二段ベッド) の写真
緑色の子供部屋 (二段ベッド) の写真
1


