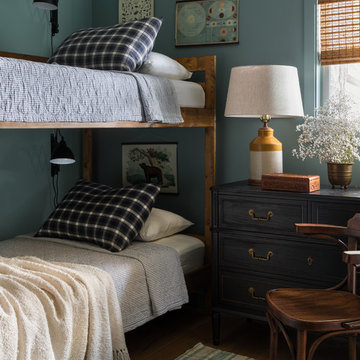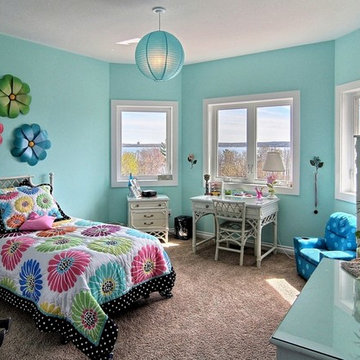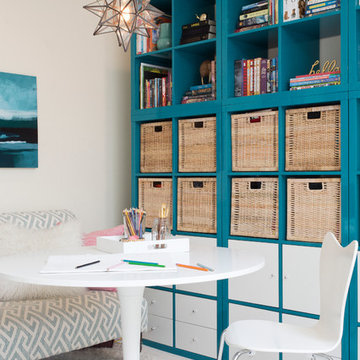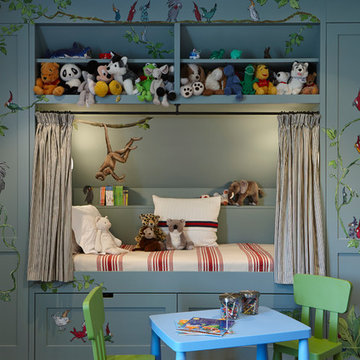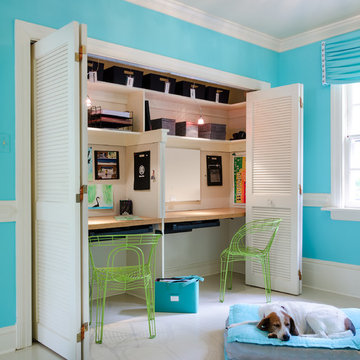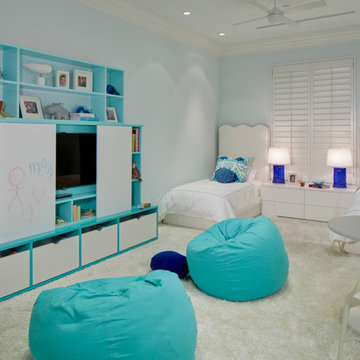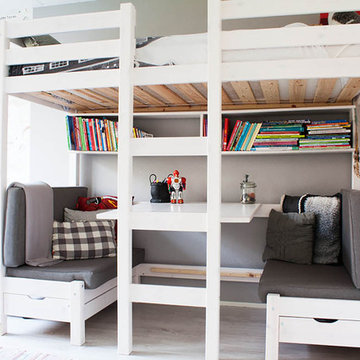ターコイズブルーの子供部屋の写真
絞り込み:
資材コスト
並び替え:今日の人気順
写真 1〜20 枚目(全 5,196 枚)
1/2
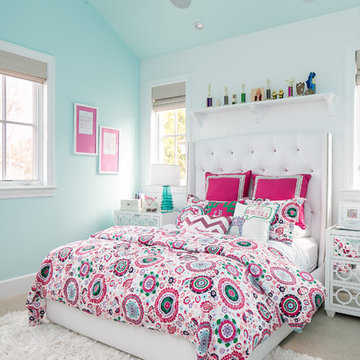
Featured in "10 Storage Ideas From the Most Popular Kids’ Spaces in 2016" by Laura Gaskill
http://www.houzz.com/ideabooks/77231489/list/10-storage-ideas-from-the-most-popular-kids-spaces-in-2016

Joe Coulson photos, renew properties construction
アトランタにある巨大なカントリー風のおしゃれな子供部屋 (カーペット敷き、児童向け、青い壁) の写真
アトランタにある巨大なカントリー風のおしゃれな子供部屋 (カーペット敷き、児童向け、青い壁) の写真
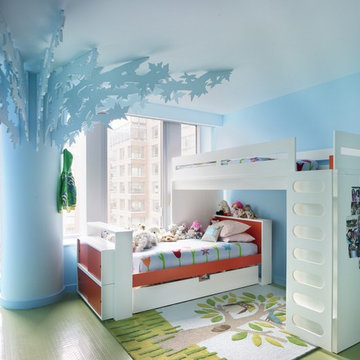
For this bedroom we create a park. The floor is Pirelli rubber.
Photography by Annie Schlechter
ニューヨークにあるエクレクティックスタイルのおしゃれな子供部屋 (青い壁、児童向け、緑の床、二段ベッド) の写真
ニューヨークにあるエクレクティックスタイルのおしゃれな子供部屋 (青い壁、児童向け、緑の床、二段ベッド) の写真
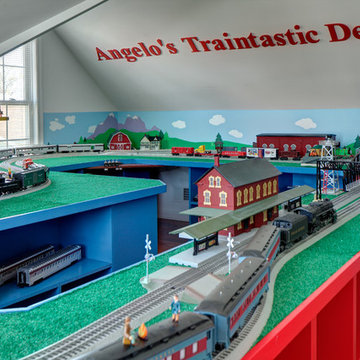
By situating this elaborate train setup along the walls of this room with sloped ceilings, left the middle open for Angelo and his dad to access any area of the train set easily. The painted scenery on the walls echoes the theme of each vignette; in the far corner is a farm scene. Three-and-a-half year old Angelo came up with the word "traintastic" when he saw his new hobby room.
Photography: Memories, TTL
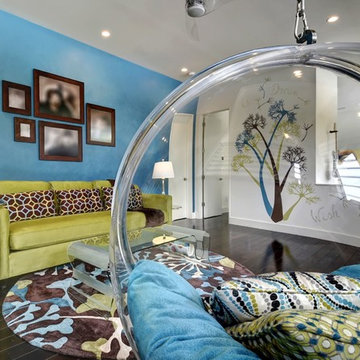
Allison Cartwright, Twist Tours
オースティンにある高級な広いコンテンポラリースタイルのおしゃれな子供部屋 (青い壁、濃色無垢フローリング、ティーン向け) の写真
オースティンにある高級な広いコンテンポラリースタイルのおしゃれな子供部屋 (青い壁、濃色無垢フローリング、ティーン向け) の写真
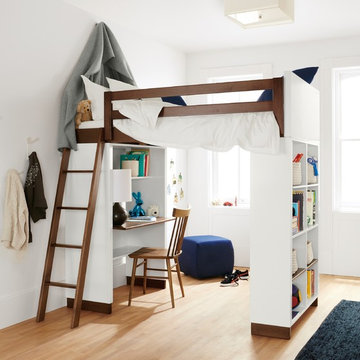
Made by a family-owned company in New York, the Moda loft brings modern, functional design to kids' furniture. It features a clever, space-efficient design with multiple desk and bookcase storage options. Crafted from solid maple and durable MDF, you can choose from wood finishes and an array of bright colors. Our Moda loft beds meet or exceed all U.S. government safety standards, as well as CPSC requirements and ASTM standards.

Photo-Jim Westphalen
他の地域にある中くらいなコンテンポラリースタイルのおしゃれな子供部屋 (無垢フローリング、児童向け、茶色い床、青い壁、ロフトベッド) の写真
他の地域にある中くらいなコンテンポラリースタイルのおしゃれな子供部屋 (無垢フローリング、児童向け、茶色い床、青い壁、ロフトベッド) の写真
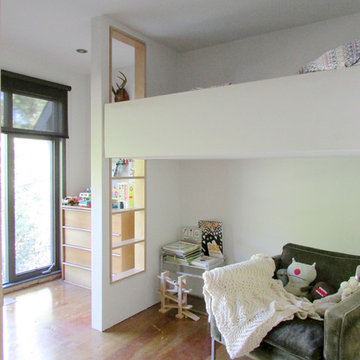
Photo: Jenn Hannotte © 2013 Houzz
トロントにあるコンテンポラリースタイルのおしゃれな子供の寝室 (ロフトベッド) の写真
トロントにあるコンテンポラリースタイルのおしゃれな子供の寝室 (ロフトベッド) の写真
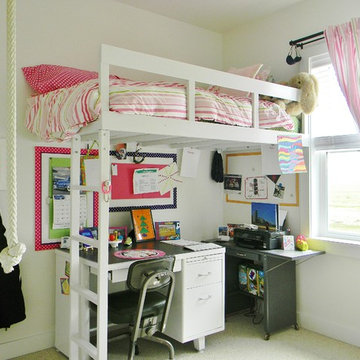
Photo Credit: Kimberley Bryan © 2013 Houzz
http://www.houzz.com/ideabooks/9193817/list/My-Houzz--History-Resonates-in-a-New-Washington-Farmhouse

4,945 square foot two-story home, 6 bedrooms, 5 and ½ bathroom plus a secondary family room/teen room. The challenge for the design team of this beautiful New England Traditional home in Brentwood was to find the optimal design for a property with unique topography, the natural contour of this property has 12 feet of elevation fall from the front to the back of the property. Inspired by our client’s goal to create direct connection between the interior living areas and the exterior living spaces/gardens, the solution came with a gradual stepping down of the home design across the largest expanse of the property. With smaller incremental steps from the front property line to the entry door, an additional step down from the entry foyer, additional steps down from a raised exterior loggia and dining area to a slightly elevated lawn and pool area. This subtle approach accomplished a wonderful and fairly undetectable transition which presented a view of the yard immediately upon entry to the home with an expansive experience as one progresses to the rear family great room and morning room…both overlooking and making direct connection to a lush and magnificent yard. In addition, the steps down within the home created higher ceilings and expansive glass onto the yard area beyond the back of the structure. As you will see in the photographs of this home, the family area has a wonderful quality that really sets this home apart…a space that is grand and open, yet warm and comforting. A nice mixture of traditional Cape Cod, with some contemporary accents and a bold use of color…make this new home a bright, fun and comforting environment we are all very proud of. The design team for this home was Architect: P2 Design and Jill Wolff Interiors. Jill Wolff specified the interior finishes as well as furnishings, artwork and accessories.

For small bedrooms the space below can become a child's work desk area. The frame can be encased with curtains for a private play/fort.
Photo Jim Butz & Larry Malvin
ターコイズブルーの子供部屋の写真
1

