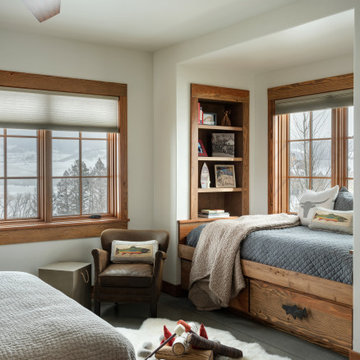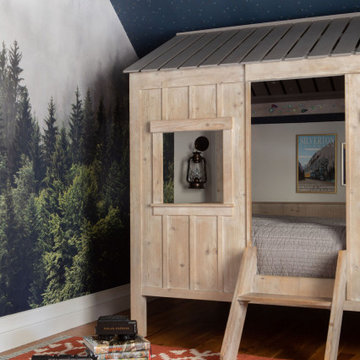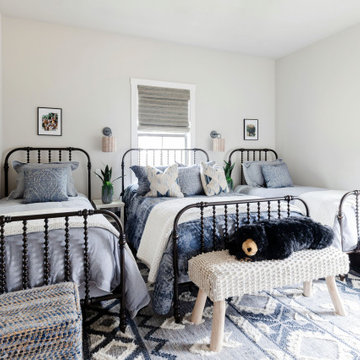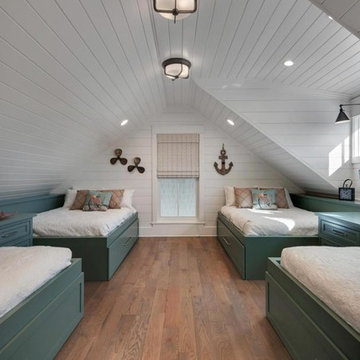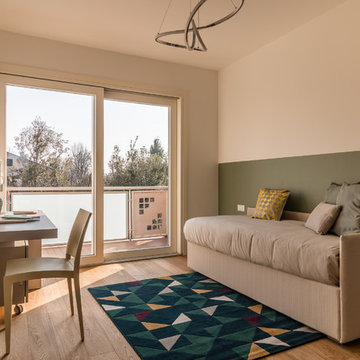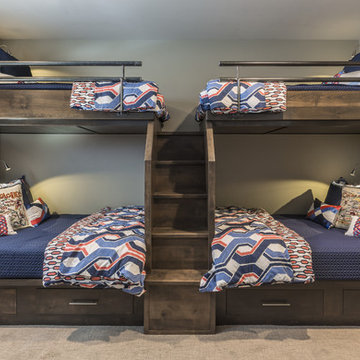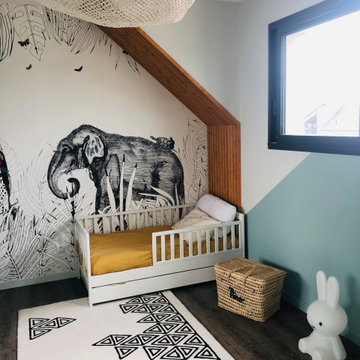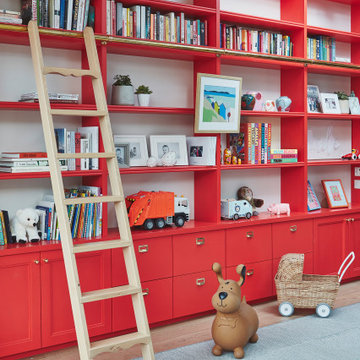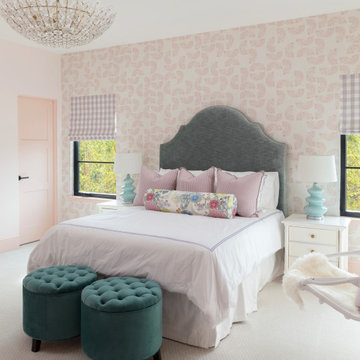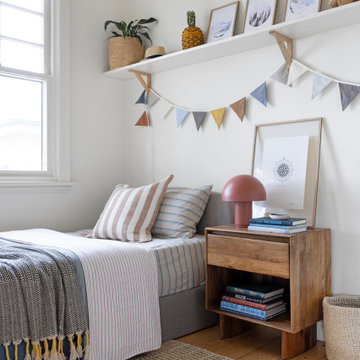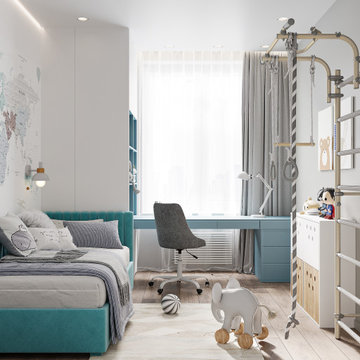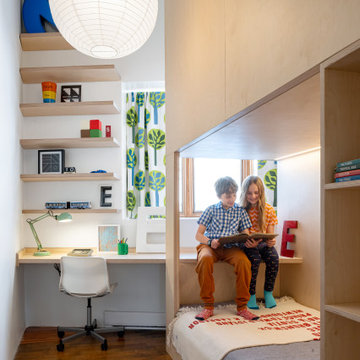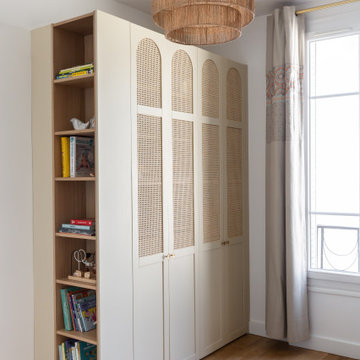子供部屋の写真
絞り込み:
資材コスト
並び替え:今日の人気順
写真 2361〜2380 枚目(全 196,858 枚)
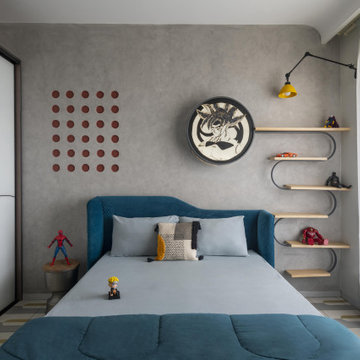
Catenary House 212 -
The word ‘Catenary’ translates to the curve made by a flexible cord, suspended freely between two fixed points. Hence, the name sets the tone of this house which is surrounded by soft curves from ceiling to walls and artefacts at every corner of the house. The space crafts a visual delight and manifest’s-with a curvilinear design. The house symbolizes a pure style of opulence right at the entrance. While minimalism binds the space, orchestrating an unusual and artistic character in the space. A nuanced creation of elements all works together with seamless cohesion. There is an air of subdued elegance in the house. It celebrates a relationship between whites and shades of grey keeping the material palette neutral and minimal. Sunlight sweeps every corner filtering an ambient glow and highlighting textural nuances. The choice of light-colored upholstery and furniture in the house alters the perception of the space. Driven by creativity in design, every zone features a characteristic hue, affording an instant visual identity. Sleek silhouettes of pendant lights with metallic finishes grace the design, concocting a hint of contemporary luxury. A smattering of curious and personal artefacts around the house adds a dash of aesthetics. Peppered with playful interiors and precisions, the house provides an overall unbound artistic experience.
希望の作業にぴったりな専門家を見つけましょう
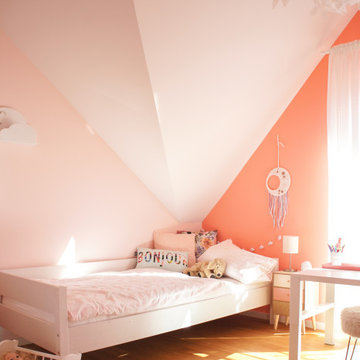
Das dritte Kinderzimmer ist ein Farbhighlight. Die kleine Bewohnerin und die Eltern haben sich eine knallige Wandfarbe gewünscht. Eine mutige Entscheidung, die sich gelohnt hat. Die Kombination aus kräftigem Koralle und zartem Rosa schaffen einen gemütlichen Raum.
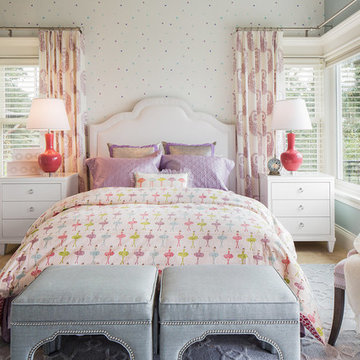
フェニックスにある高級な中くらいなトラディショナルスタイルのおしゃれな子供部屋 (カーペット敷き、マルチカラーの壁、茶色い床) の写真
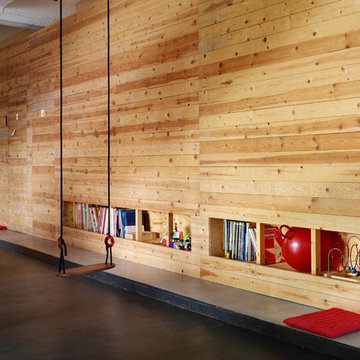
Client : Private
Place : Brussels, Be
Architecture : Shin Bogdan Hagiwara, Thierry Decuypere, Jorn Aram Bihain (V+)
Photography : Olivier Chenoix
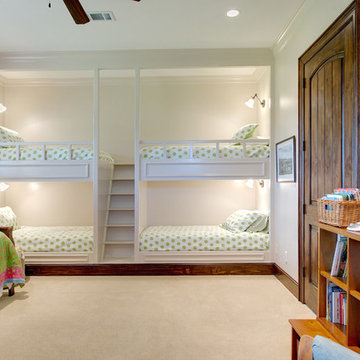
Guest Bed, photo by VJ Arizpe
ヒューストンにあるトラディショナルスタイルのおしゃれな子供部屋 (カーペット敷き、児童向け、二段ベッド) の写真
ヒューストンにあるトラディショナルスタイルのおしゃれな子供部屋 (カーペット敷き、児童向け、二段ベッド) の写真
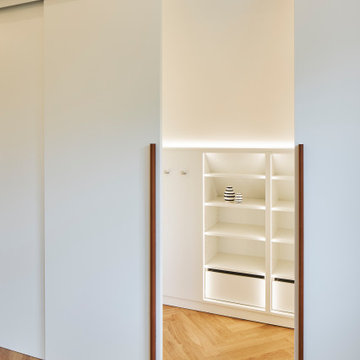
Hochwertiger Dachgeschoss-Umbau in einer Altbauvilla | NRW ===> Einbauschrank: individuell nach den Wünschen der Bauherren geplanter begehbarer Einbauschrank +++ Farbgestaltung mit Farrow & Ball-Farben +++ Foto: Lioba Schneider Architekturfotografie www.liobaschneider.de +++ Architekturbüro: CLAUDIA GROTEGUT ARCHITEKTUR + KONZEPT www.claudia-grotegut.de
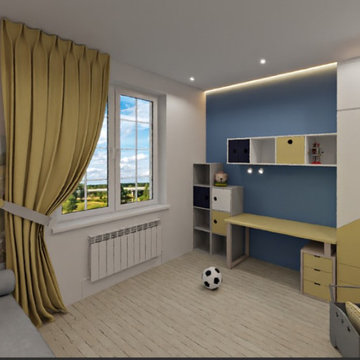
Комната предназначена для детей дошкольного и школьного возраста. Предусмотрели рабочую зону, шкаф для одежды, место для игр.
В комнате подростка Предусмотрели рабочую зону, шкаф для одежды, раскладное кресло.
子供部屋の写真
119
