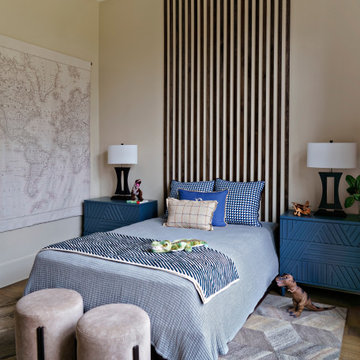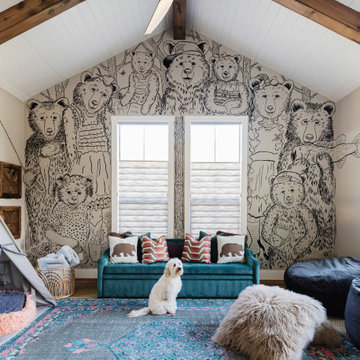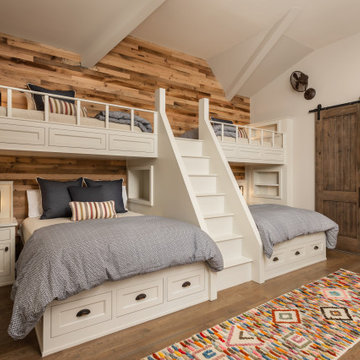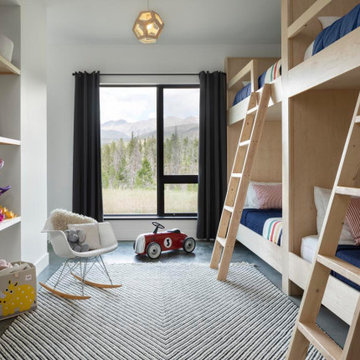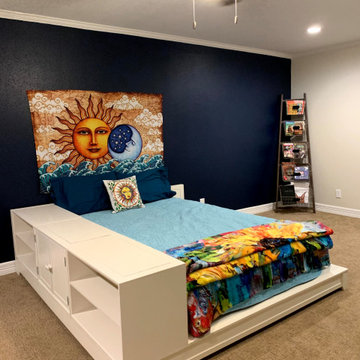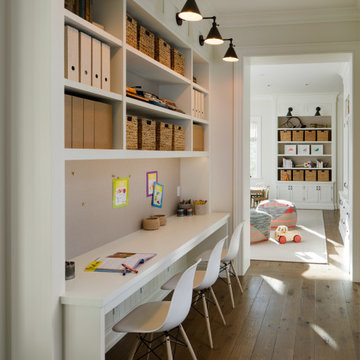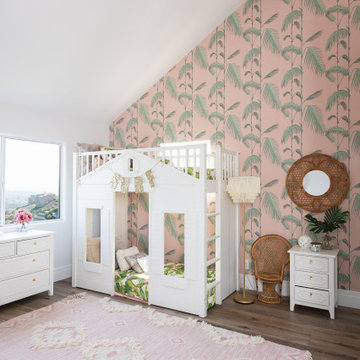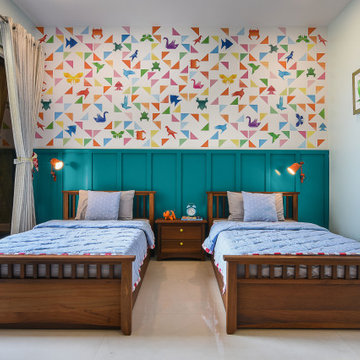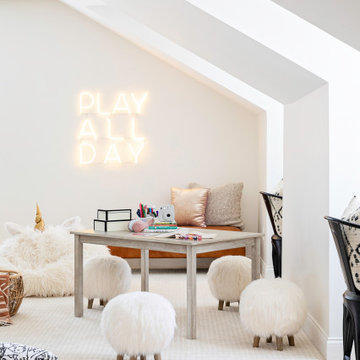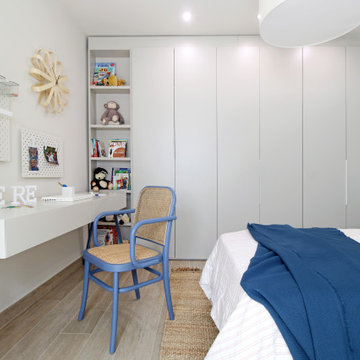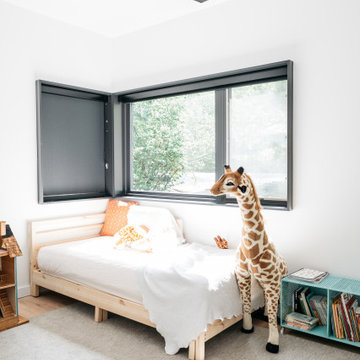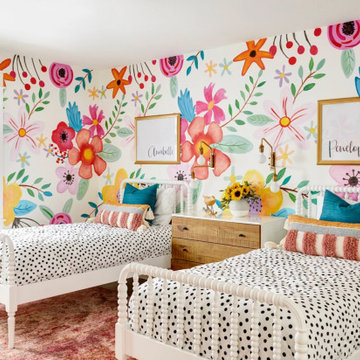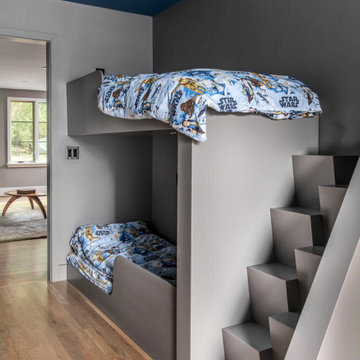子供部屋の写真
絞り込み:
資材コスト
並び替え:今日の人気順
写真 181〜200 枚目(全 196,890 枚)
希望の作業にぴったりな専門家を見つけましょう
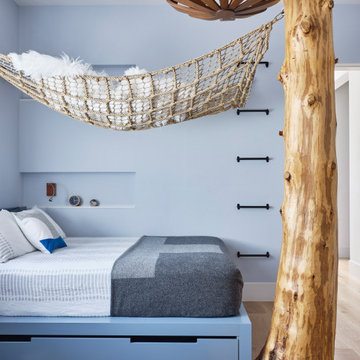
This room was all about making it up to the younger son! By that I mean his brother has the killer view. Given that he’s into the outdoors as much as his parents, we decided to bring the outdoors in to him and ordered up a 10’ cedar tree and configured a custom hammock to hang from it. He also got the trap door in this closet, but I think you already know about that!

Custom Bunk Room
アトランタにある高級な中くらいなトランジショナルスタイルのおしゃれな子供部屋 (グレーの壁、カーペット敷き、グレーの床、壁紙) の写真
アトランタにある高級な中くらいなトランジショナルスタイルのおしゃれな子供部屋 (グレーの壁、カーペット敷き、グレーの床、壁紙) の写真
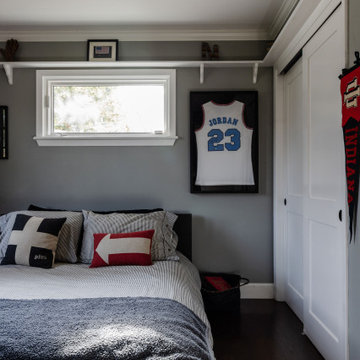
A room to take a late teen through college years. Great study space and display of his passions. Sports, hats.
サンフランシスコにあるお手頃価格の中くらいなトランジショナルスタイルのおしゃれな子供部屋 (グレーの壁、濃色無垢フローリング、ティーン向け) の写真
サンフランシスコにあるお手頃価格の中くらいなトランジショナルスタイルのおしゃれな子供部屋 (グレーの壁、濃色無垢フローリング、ティーン向け) の写真
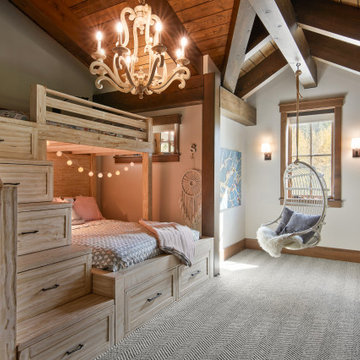
The 6,225 Sq Ft home is split over two levels. The main level is 3,600 Sq Ft with a vaulted great room leading out to a covered deck and hot tub. The kitchen and dining area provides a beautiful setting when the weather doesn't allow you to use the outdoor lounge and dedicated BBQ area. The main floor also has an office, sauna, bunk room, guest suite and rec room.
The 2,625 Sq Ft upper floor has two separate wings with a timber frame bridge that spans the vaulted great room. The left wing has 3 bedrooms and the right has the master bedroom and ensuite along with a yoga room, library and media room.
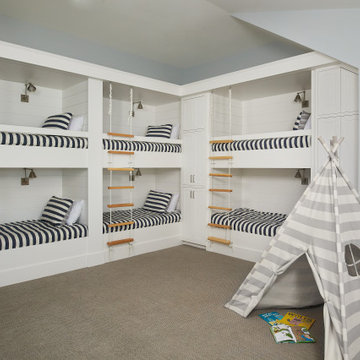
A fun guest room with 6 white custom-built bunks featuring striped bedding, built-in storage, and rope ladders.
Photo by Ashley Avila Photography
グランドラピッズにある広いビーチスタイルのおしゃれな子供部屋 (カーペット敷き、グレーの壁、グレーの床、児童向け) の写真
グランドラピッズにある広いビーチスタイルのおしゃれな子供部屋 (カーペット敷き、グレーの壁、グレーの床、児童向け) の写真

The owners of this 1941 cottage, located in the bucolic village of Annisquam, wanted to modernize the home without sacrificing its earthy wood and stone feel. Recognizing that the house had “good bones” and loads of charm, SV Design proposed exterior and interior modifications to improve functionality, and bring the home in line with the owners’ lifestyle. The design vision that evolved was a balance of modern and traditional – a study in contrasts.
Prior to renovation, the dining and breakfast rooms were cut off from one another as well as from the kitchen’s preparation area. SV's architectural team developed a plan to rebuild a new kitchen/dining area within the same footprint. Now the space extends from the dining room, through the spacious and light-filled kitchen with eat-in nook, out to a peaceful and secluded patio.
Interior renovations also included a new stair and balustrade at the entry; a new bathroom, office, and closet for the master suite; and renovations to bathrooms and the family room. The interior color palette was lightened and refreshed throughout. Working in close collaboration with the homeowners, new lighting and plumbing fixtures were selected to add modern accents to the home's traditional charm.
子供部屋の写真
10
