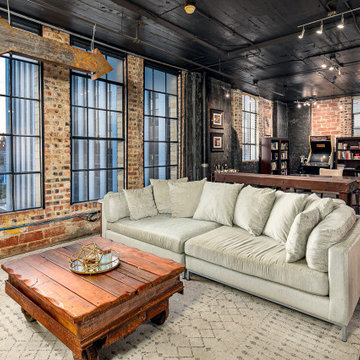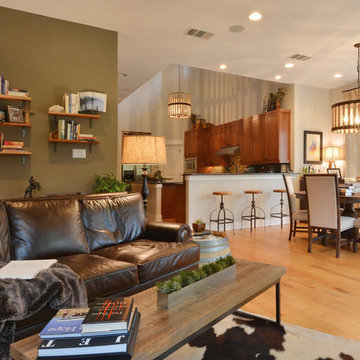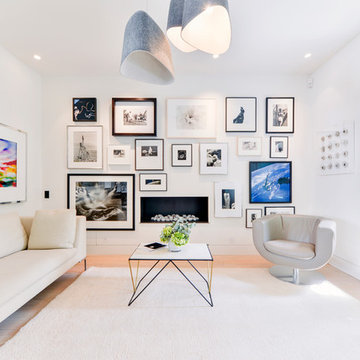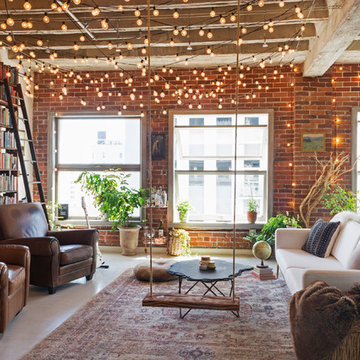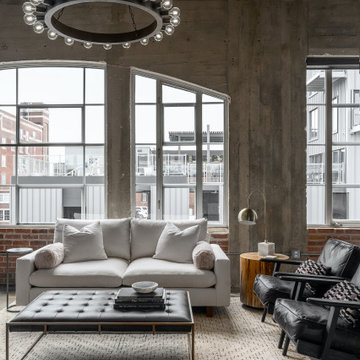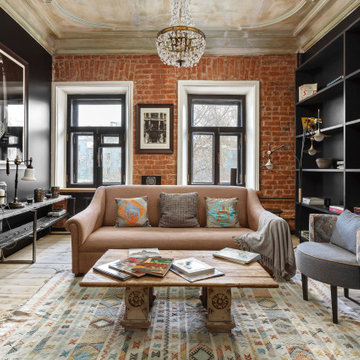インダストリアルスタイルのリビングの写真
絞り込み:
資材コスト
並び替え:今日の人気順
写真 141〜160 枚目(全 21,385 枚)
1/2
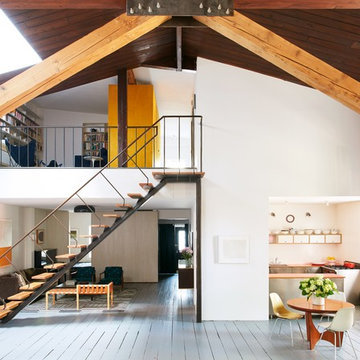
Jason Schmidt
ニューヨークにあるインダストリアルスタイルのおしゃれなリビングロフト (白い壁、グレーの床、塗装フローリング、薪ストーブ) の写真
ニューヨークにあるインダストリアルスタイルのおしゃれなリビングロフト (白い壁、グレーの床、塗装フローリング、薪ストーブ) の写真
希望の作業にぴったりな専門家を見つけましょう
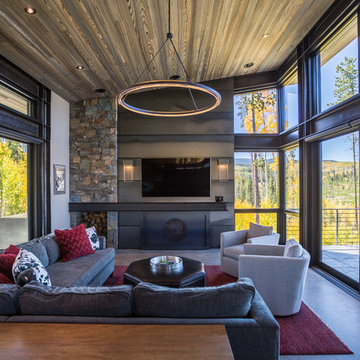
Raw Urth's hand-crafted steel clad fireplace surround, I-beam mantel, and sliding door w/ custom crest onlay
Finish : Custom Mill Finish patina on steel
*Steffen Builders West, Inc. (Winter Park, CO)
*Photo : Nelson Alley Media
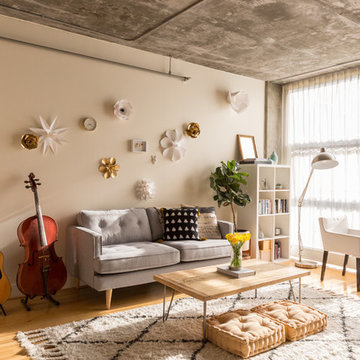
Photo: Lauren Andersen © 2017 Houzz
サンフランシスコにあるインダストリアルスタイルのおしゃれなリビング (ベージュの壁、無垢フローリング、茶色い床) の写真
サンフランシスコにあるインダストリアルスタイルのおしゃれなリビング (ベージュの壁、無垢フローリング、茶色い床) の写真

Microcemento FUTURCRET, Egue y Seta Interiosimo.
バルセロナにある低価格の小さなインダストリアルスタイルのおしゃれなリビング (グレーの壁、グレーの床、コンクリートの床) の写真
バルセロナにある低価格の小さなインダストリアルスタイルのおしゃれなリビング (グレーの壁、グレーの床、コンクリートの床) の写真
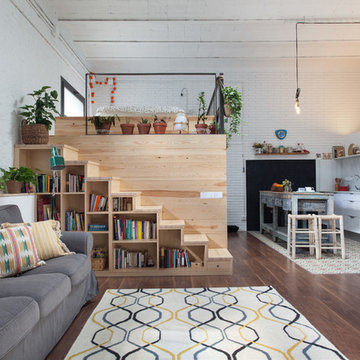
Interiorista: Desirée García Paredes
Fotógrafa: Yanina Mazzei
Constructora: Carmarefor s.l.
バルセロナにある広いインダストリアルスタイルのおしゃれなリビング (白い壁、濃色無垢フローリング、テレビなし) の写真
バルセロナにある広いインダストリアルスタイルのおしゃれなリビング (白い壁、濃色無垢フローリング、テレビなし) の写真
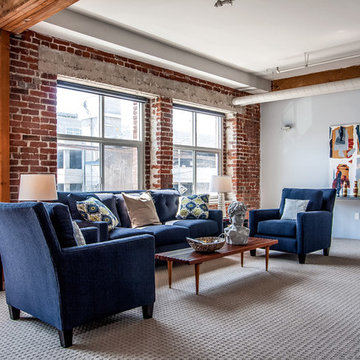
ロサンゼルスにあるお手頃価格の中くらいなインダストリアルスタイルのおしゃれなリビング (カーペット敷き、グレーの壁、暖炉なし) の写真
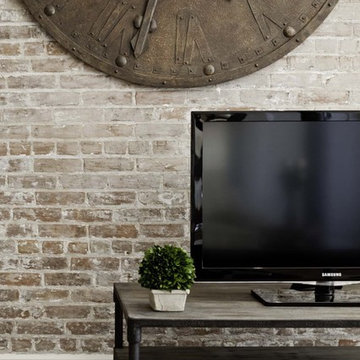
Established in 1895 as a warehouse for the spice trade, 481 Washington was built to last. With its 25-inch-thick base and enchanting Beaux Arts facade, this regal structure later housed a thriving Hudson Square printing company. After an impeccable renovation, the magnificent loft building’s original arched windows and exquisite cornice remain a testament to the grandeur of days past. Perfectly anchored between Soho and Tribeca, Spice Warehouse has been converted into 12 spacious full-floor lofts that seamlessly fuse Old World character with modern convenience. Steps from the Hudson River, Spice Warehouse is within walking distance of renowned restaurants, famed art galleries, specialty shops and boutiques. With its golden sunsets and outstanding facilities, this is the ideal destination for those seeking the tranquil pleasures of the Hudson River waterfront.
Expansive private floor residences were designed to be both versatile and functional, each with 3 to 4 bedrooms, 3 full baths, and a home office. Several residences enjoy dramatic Hudson River views.
This open space has been designed to accommodate a perfect Tribeca city lifestyle for entertaining, relaxing and working.
This living room design reflects a tailored “old world” look, respecting the original features of the Spice Warehouse. With its high ceilings, arched windows, original brick wall and iron columns, this space is a testament of ancient time and old world elegance.
The design choices are a combination of neutral, modern finishes such as the Oak natural matte finish floors and white walls, white shaker style kitchen cabinets, combined with a lot of texture found in the brick wall, the iron columns and the various fabrics and furniture pieces finishes used throughout the space and highlighted by a beautiful natural light brought in through a wall of arched windows.
The layout is open and flowing to keep the feel of grandeur of the space so each piece and design finish can be admired individually.
As soon as you enter, a comfortable Eames lounge chair invites you in, giving her back to a solid brick wall adorned by the “cappuccino” art photography piece by Francis Augustine and surrounded by flowing linen taupe window drapes and a shiny cowhide rug.
The cream linen sectional sofa takes center stage, with its sea of textures pillows, giving it character, comfort and uniqueness. The living room combines modern lines such as the Hans Wegner Shell chairs in walnut and black fabric with rustic elements such as this one of a kind Indonesian antique coffee table, giant iron antique wall clock and hand made jute rug which set the old world tone for an exceptional interior.
Photography: Francis Augustine
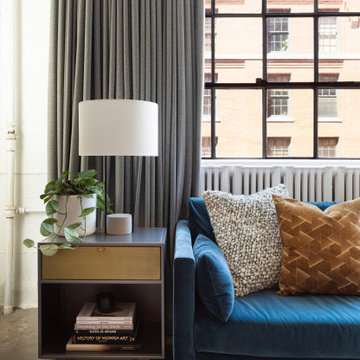
The living room in a sophisticated and fun “lived-in-luxe” loft home with a mix of contemporary, industrial, and midcentury-inspired furniture and decor. Bold, colorful art, a custom wine bar, and cocktail lounge make this welcoming home a place to party.
Interior design & styling by Parlour & Palm
Photos by Christopher Dibble

This home was too dark and brooding for the homeowners, so we came in and warmed up the space. With the use of large windows to accentuate the view, as well as hardwood with a lightened clay colored hue, the space became that much more welcoming. We kept the industrial roots without sacrificing the integrity of the house but still giving it that much needed happier makeover.
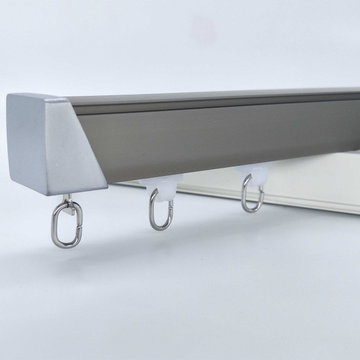
p>CHR30 curtain tracks are for large windows. These curtain tracks can be used for very large window, such as 20 feet or more. We can custom made any length according to your need. There are 3 colours for you choose. Ivory, Rose Gold and Champagne. These curtain tracks will brighten your window. Strong sense of metal and 0.047 inches thickness let you more comfortable and relieved.

This 2,500 square-foot home, combines the an industrial-meets-contemporary gives its owners the perfect place to enjoy their rustic 30- acre property. Its multi-level rectangular shape is covered with corrugated red, black, and gray metal, which is low-maintenance and adds to the industrial feel.
Encased in the metal exterior, are three bedrooms, two bathrooms, a state-of-the-art kitchen, and an aging-in-place suite that is made for the in-laws. This home also boasts two garage doors that open up to a sunroom that brings our clients close nature in the comfort of their own home.
The flooring is polished concrete and the fireplaces are metal. Still, a warm aesthetic abounds with mixed textures of hand-scraped woodwork and quartz and spectacular granite counters. Clean, straight lines, rows of windows, soaring ceilings, and sleek design elements form a one-of-a-kind, 2,500 square-foot home
インダストリアルスタイルのリビングの写真
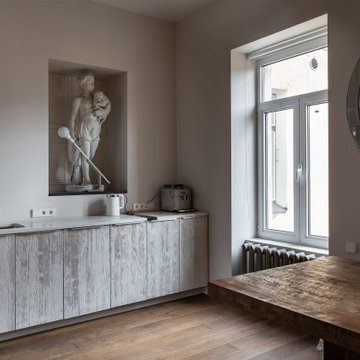
Просторная квартира в старом Петербурге
サンクトペテルブルクにある広いインダストリアルスタイルのおしゃれなLDK (ライブラリー、ベージュの壁、淡色無垢フローリング、テレビなし、茶色い床) の写真
サンクトペテルブルクにある広いインダストリアルスタイルのおしゃれなLDK (ライブラリー、ベージュの壁、淡色無垢フローリング、テレビなし、茶色い床) の写真
8
