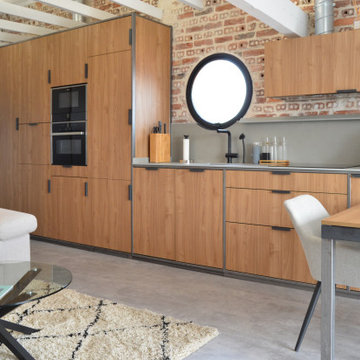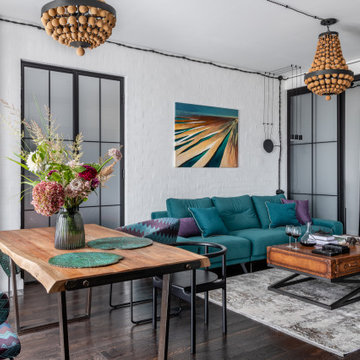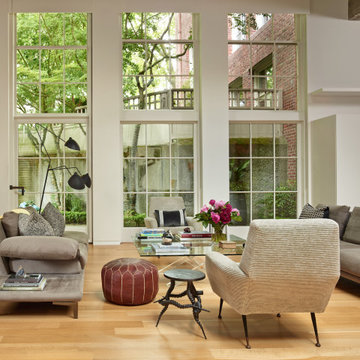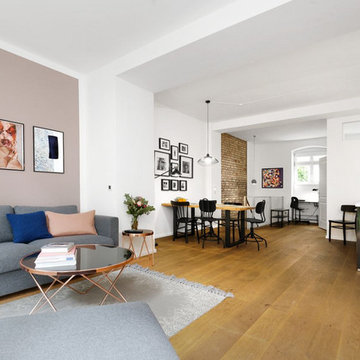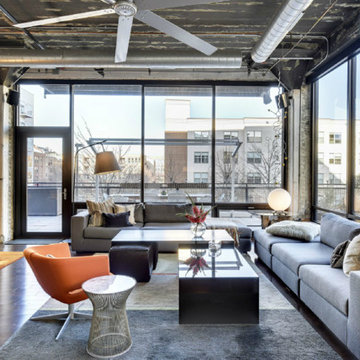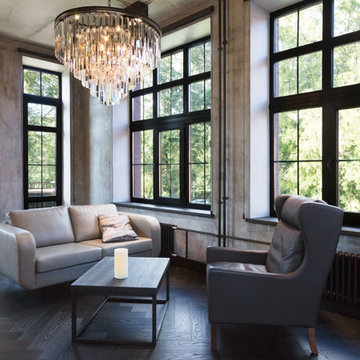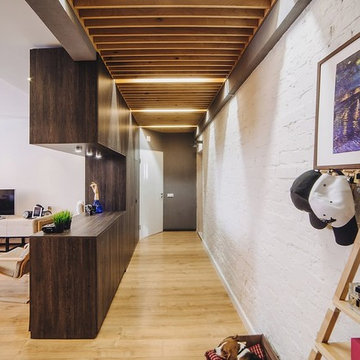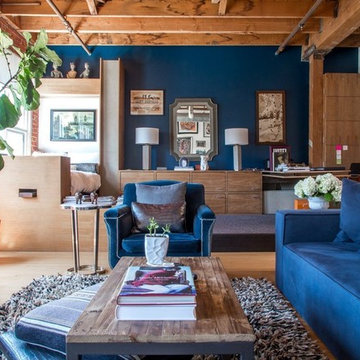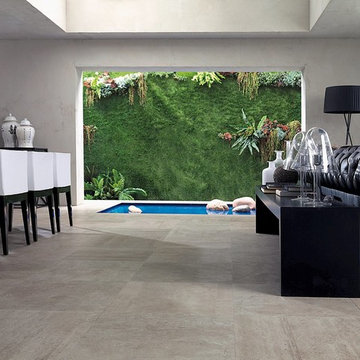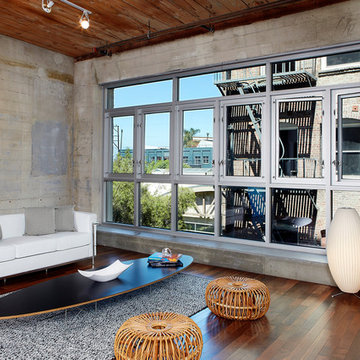インダストリアルスタイルのリビングの写真
絞り込み:
資材コスト
並び替え:今日の人気順
写真 381〜400 枚目(全 21,370 枚)
1/2
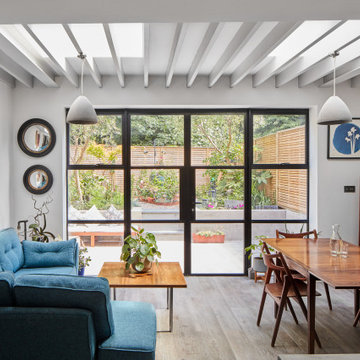
Small compact living area and kitchen with great natural light coming f rom different rooflights.
The exposed beams on the area extended define the space and also diffuse the light coming from the new rooflights,
希望の作業にぴったりな専門家を見つけましょう
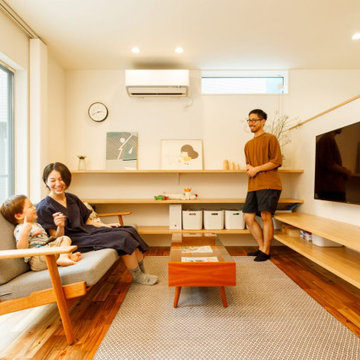
「打ち合わせの時に、『いつもリビングにおもちゃが散乱していて…』と話すと、建築家の先生がこの造作棚を提案してくれました。余計な家具を置かなくて済むので重宝しています」と、Kさん。おもちゃの他、大好きなアートも展示して愉しまれています。
東京都下にあるお手頃価格の中くらいなインダストリアルスタイルのおしゃれなLDK (白い壁、無垢フローリング、壁掛け型テレビ、茶色い床、クロスの天井、壁紙) の写真
東京都下にあるお手頃価格の中くらいなインダストリアルスタイルのおしゃれなLDK (白い壁、無垢フローリング、壁掛け型テレビ、茶色い床、クロスの天井、壁紙) の写真
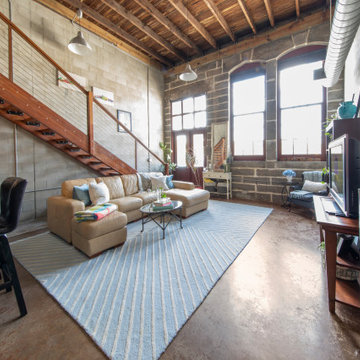
Open living area is flexible to host parties as well as yoga sessions and at-home workouts.
タンパにあるインダストリアルスタイルのおしゃれなリビングロフト (コンクリートの床、据え置き型テレビ、茶色い床、表し梁、レンガ壁) の写真
タンパにあるインダストリアルスタイルのおしゃれなリビングロフト (コンクリートの床、据え置き型テレビ、茶色い床、表し梁、レンガ壁) の写真

Une salle à manger délimitée aux murs par des pans de couleur jaune, permettant de créer une pièce en plus visuellement, et de casser la hauteur sous plafond, avec un jeu plafond blanc/suspension filaire avec douille laiton et ampoule ronde à filament.
Le tout devant un joli espace salon en alcôve entouré d'une bibliothèque sur-mesure anthracite, fermée en partie basse, ouverte avec étagères en partie haute, avec un fond de papier peint. Alcôve centrée par un joli miroir-soleil en métal.
Salon délimité au sol par un joli tapis rond qui vient casser les formes franches de l'ensemble, avec une suspension en bambou.
https://www.nevainteriordesign.com/
Liens Magazines :
Houzz
https://www.houzz.fr/ideabooks/97017180/list/couleur-d-hiver-le-jaune-curry-epice-la-decoration
Castorama
https://www.18h39.fr/articles/9-conseils-de-pro-pour-rendre-un-appartement-en-rez-de-chaussee-lumineux.html
Maison Créative
http://www.maisoncreative.com/transformer/amenager/comment-amenager-lespace-sous-une-mezzanine-9753

While it was under construction, Pineapple House added the mezzanine to this industrial space so the owners could enjoy the views from both their southern and western 24' high arched windows. It increased the square footage of the space without changing the footprint.
Pineapple House Photography
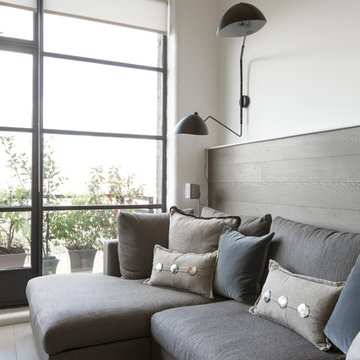
The brief for this project involved completely re configuring the space inside this industrial warehouse style apartment in Chiswick to form a one bedroomed/ two bathroomed space with an office mezzanine level. The client wanted a look that had a clean lined contemporary feel, but with warmth, texture and industrial styling. The space features a colour palette of dark grey, white and neutral tones with a bespoke kitchen designed by us, and also a bespoke mural on the master bedroom wall.
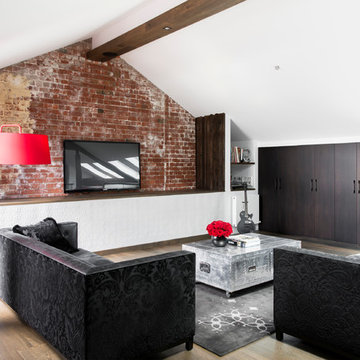
Residential Interior design project by Camilla Molders Design featuring custom made rug designed by Camilla Molders
メルボルンにあるラグジュアリーな広いインダストリアルスタイルのおしゃれなリビング (白い壁、無垢フローリング、壁掛け型テレビ、黒いソファ) の写真
メルボルンにあるラグジュアリーな広いインダストリアルスタイルのおしゃれなリビング (白い壁、無垢フローリング、壁掛け型テレビ、黒いソファ) の写真
インダストリアルスタイルのリビングの写真
20

