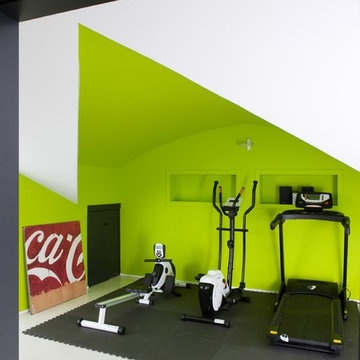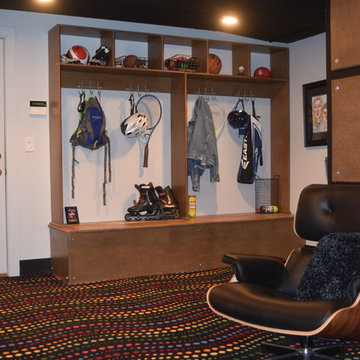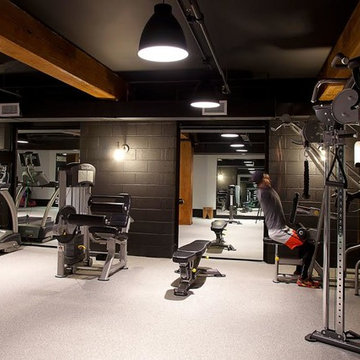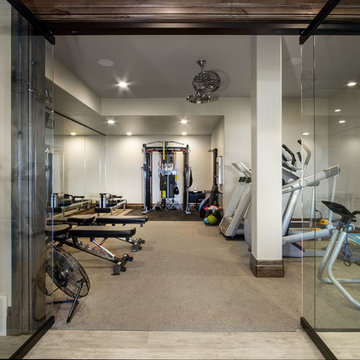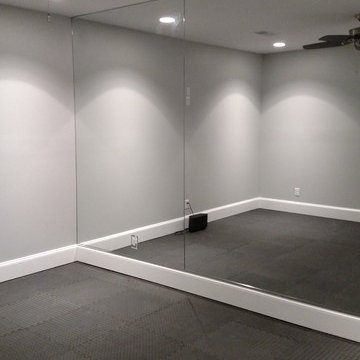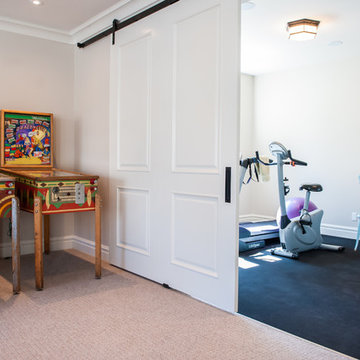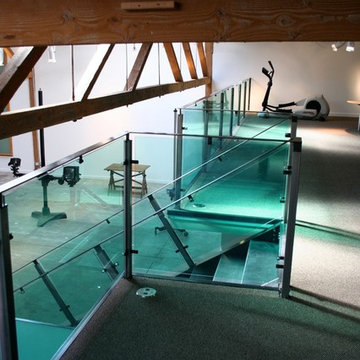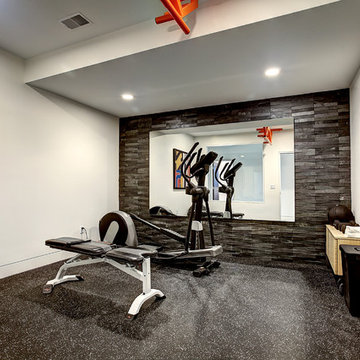ホームジムの写真
絞り込み:
資材コスト
並び替え:今日の人気順
写真 381〜400 枚目(全 30,168 枚)

ソルトレイクシティにあるラグジュアリーな中くらいなコンテンポラリースタイルのおしゃれなトレーニングルーム (白い壁、リノリウムの床、グレーの床) の写真
希望の作業にぴったりな専門家を見つけましょう

Builder: AVB Inc.
Interior Design: Vision Interiors by Visbeen
Photographer: Ashley Avila Photography
The Holloway blends the recent revival of mid-century aesthetics with the timelessness of a country farmhouse. Each façade features playfully arranged windows tucked under steeply pitched gables. Natural wood lapped siding emphasizes this homes more modern elements, while classic white board & batten covers the core of this house. A rustic stone water table wraps around the base and contours down into the rear view-out terrace.
Inside, a wide hallway connects the foyer to the den and living spaces through smooth case-less openings. Featuring a grey stone fireplace, tall windows, and vaulted wood ceiling, the living room bridges between the kitchen and den. The kitchen picks up some mid-century through the use of flat-faced upper and lower cabinets with chrome pulls. Richly toned wood chairs and table cap off the dining room, which is surrounded by windows on three sides. The grand staircase, to the left, is viewable from the outside through a set of giant casement windows on the upper landing. A spacious master suite is situated off of this upper landing. Featuring separate closets, a tiled bath with tub and shower, this suite has a perfect view out to the rear yard through the bedrooms rear windows. All the way upstairs, and to the right of the staircase, is four separate bedrooms. Downstairs, under the master suite, is a gymnasium. This gymnasium is connected to the outdoors through an overhead door and is perfect for athletic activities or storing a boat during cold months. The lower level also features a living room with view out windows and a private guest suite.
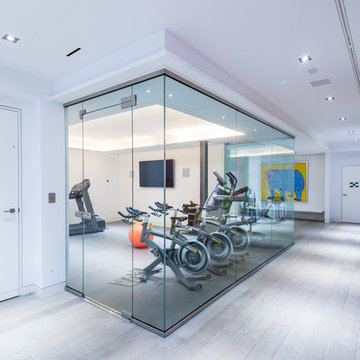
A custom built in-home gym encased in glass// Makow Architects
トロントにあるトランジショナルスタイルのおしゃれな多目的ジム (白い壁) の写真
トロントにあるトランジショナルスタイルのおしゃれな多目的ジム (白い壁) の写真
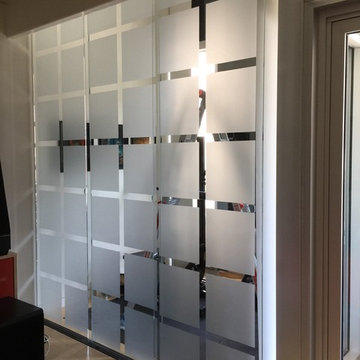
1/2" Starphire tempered glass doors installed with recessed sliding hardware. Each door has custom sand blasted square grid pattern with CNC cut holes for handles.
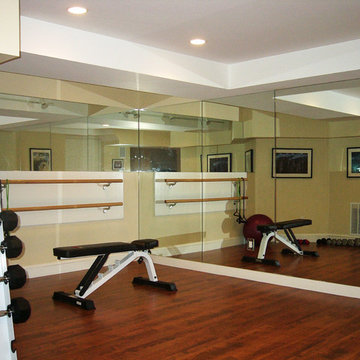
A professional-quality gym in your own basement, complete with workout bars and mirrors! If you like music and the tv with your workout, let Don know and he will add the correct wiring to the project! Add a bathroom with a shower, and you will pop out of your basement workout ready to go!
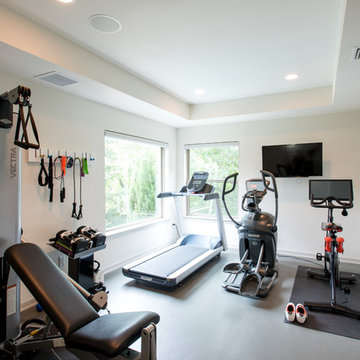
An exercise room with a view.
Designer: Debra Owens
Photographer: Michael Hunter
ダラスにある高級な中くらいなコンテンポラリースタイルのおしゃれな多目的ジム (白い壁) の写真
ダラスにある高級な中くらいなコンテンポラリースタイルのおしゃれな多目的ジム (白い壁) の写真
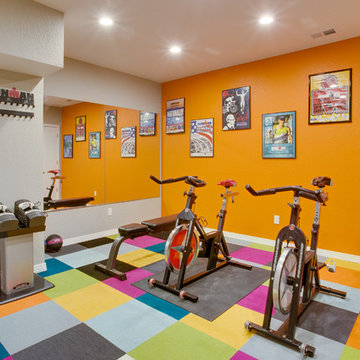
Joel Peterson Photography
デンバーにある中くらいなコンテンポラリースタイルのおしゃれな多目的ジム (グレーの壁、カーペット敷き、マルチカラーの床) の写真
デンバーにある中くらいなコンテンポラリースタイルのおしゃれな多目的ジム (グレーの壁、カーペット敷き、マルチカラーの床) の写真
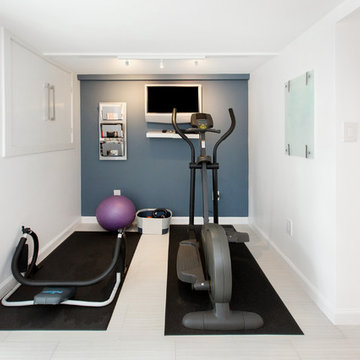
Integrated exercise room and office space, entertainment room with minibar and bubble chair, play room with under the stairs cool doll house, steam bath
ホームジムの写真
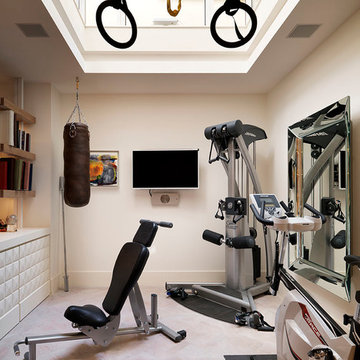
Home gym, light created with atrium
Tyler Mandic Ltd
ロンドンにあるラグジュアリーな広いヴィクトリアン調のおしゃれな多目的ジム (白い壁、淡色無垢フローリング) の写真
ロンドンにあるラグジュアリーな広いヴィクトリアン調のおしゃれな多目的ジム (白い壁、淡色無垢フローリング) の写真
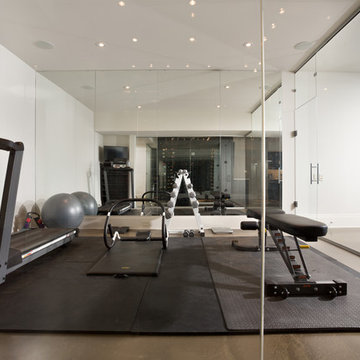
The home gym features both a full mirrored wall and two glass walls making the space feel open and spacious.
高級な広いモダンスタイルのおしゃれなトレーニングルーム (白い壁、グレーの床) の写真
高級な広いモダンスタイルのおしゃれなトレーニングルーム (白い壁、グレーの床) の写真
20
