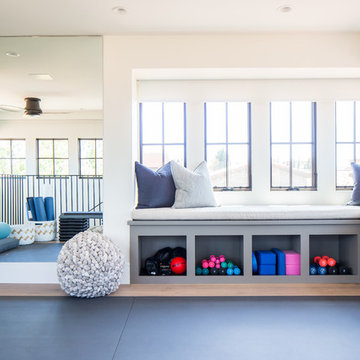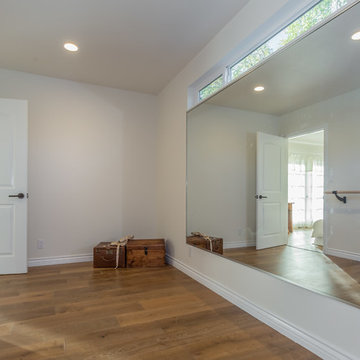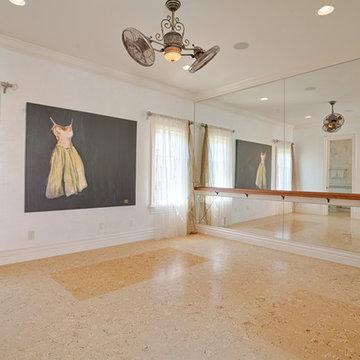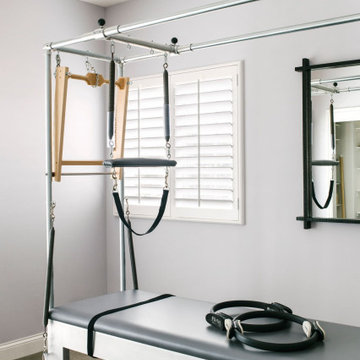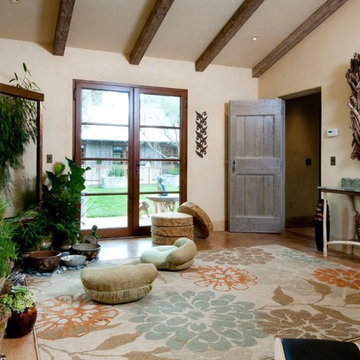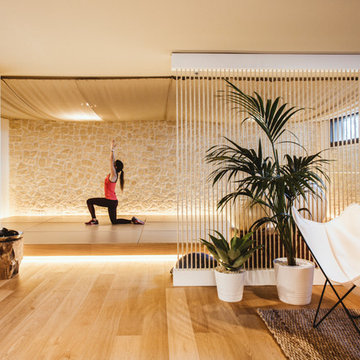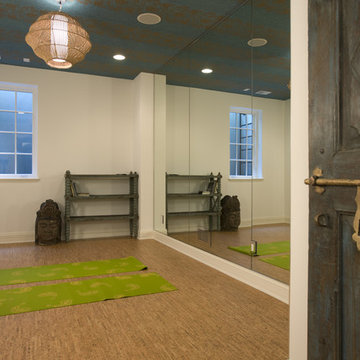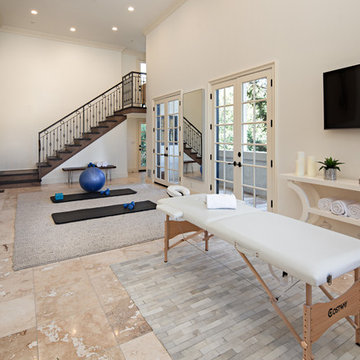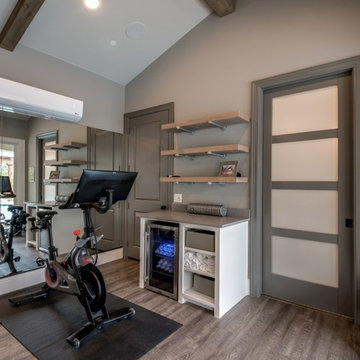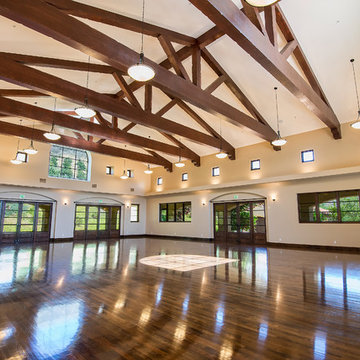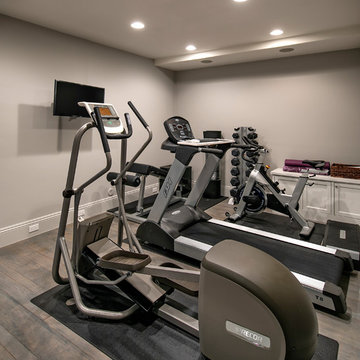地中海スタイルのホームジムの写真
絞り込み:
資材コスト
並び替え:今日の人気順
写真 1〜20 枚目(全 425 枚)
1/2
希望の作業にぴったりな専門家を見つけましょう
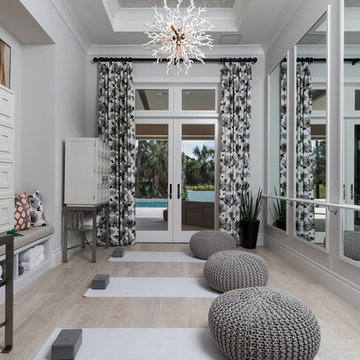
Professional photography by South Florida Design
他の地域にあるお手頃価格の中くらいな地中海スタイルのおしゃれなヨガスタジオ (グレーの壁、淡色無垢フローリング、ベージュの床) の写真
他の地域にあるお手頃価格の中くらいな地中海スタイルのおしゃれなヨガスタジオ (グレーの壁、淡色無垢フローリング、ベージュの床) の写真
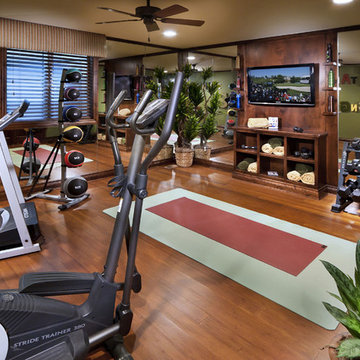
Workout room in Plan Three in The Overlook at Heritage Hills in Lone Tree, CO.
デンバーにある地中海スタイルのおしゃれなホームジム (緑の壁、無垢フローリング、茶色い床) の写真
デンバーにある地中海スタイルのおしゃれなホームジム (緑の壁、無垢フローリング、茶色い床) の写真
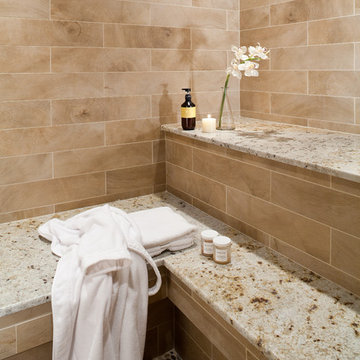
after a work out in the large gym, our clients can enjoy a hot sauna in the enclosed spa sauna. we covered the walls in a wood grain tile, the floor in an earth tone pebble tile and the bench seating is topped in an earth tone granite.
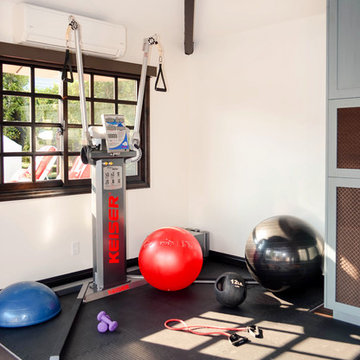
Having a home fitness studio eliminates any potential excuses of reasons why you can't exercise. For workaholics, like my clients, it saves them time in not having to commute to and from the gym, while allowing them to look out over their spectacular property, giving them a daily dose of gratitude.

The Design Styles Architecture team beautifully remodeled the exterior and interior of this Carolina Circle home. The home was originally built in 1973 and was 5,860 SF; the remodel added 1,000 SF to the total under air square-footage. The exterior of the home was revamped to take your typical Mediterranean house with yellow exterior paint and red Spanish style roof and update it to a sleek exterior with gray roof, dark brown trim, and light cream walls. Additions were done to the home to provide more square footage under roof and more room for entertaining. The master bathroom was pushed out several feet to create a spacious marbled master en-suite with walk in shower, standing tub, walk in closets, and vanity spaces. A balcony was created to extend off of the second story of the home, creating a covered lanai and outdoor kitchen on the first floor. Ornamental columns and wrought iron details inside the home were removed or updated to create a clean and sophisticated interior. The master bedroom took the existing beam support for the ceiling and reworked it to create a visually stunning ceiling feature complete with up-lighting and hanging chandelier creating a warm glow and ambiance to the space. An existing second story outdoor balcony was converted and tied in to the under air square footage of the home, and is now used as a workout room that overlooks the ocean. The existing pool and outdoor area completely updated and now features a dock, a boat lift, fire features and outdoor dining/ kitchen.
Photo by: Design Styles Architecture
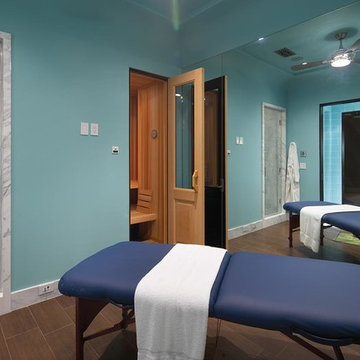
Coastal Spa -
General Contractor: McLane Builders Inc
オレンジカウンティにある地中海スタイルのおしゃれなホームジム (青い壁) の写真
オレンジカウンティにある地中海スタイルのおしゃれなホームジム (青い壁) の写真
地中海スタイルのホームジムの写真
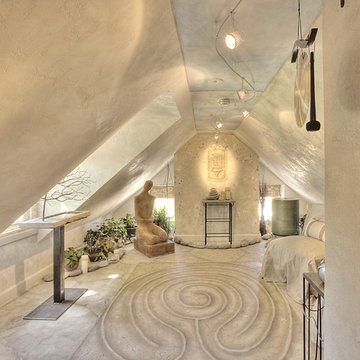
For the 2010 Bucks County Designer House, Veneshe designed this yoga/meditation/retreat room in the attic space. It features marmorino plaster walls with trompe l'oeil fresco paintings, a feature wall in polished plaster, and a hand painted floor and floor cloth. Water features, sculpture, and natural elements provide a restful space in which to meditate and practice yoga.
Photo credit: Swede's Photo
Photo Credit: Swede's Photo
1
