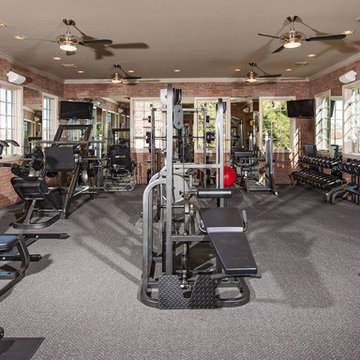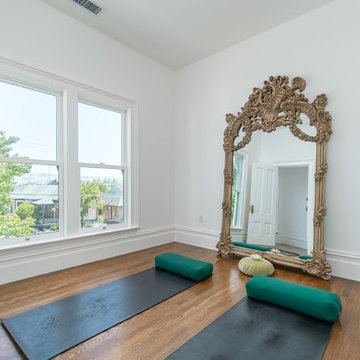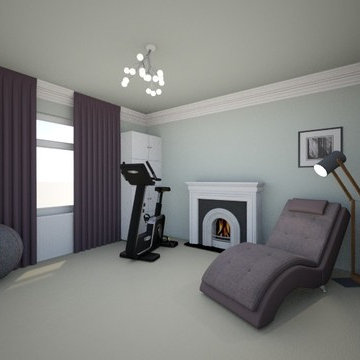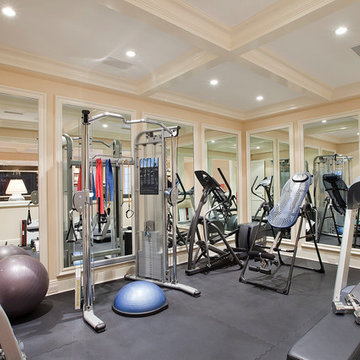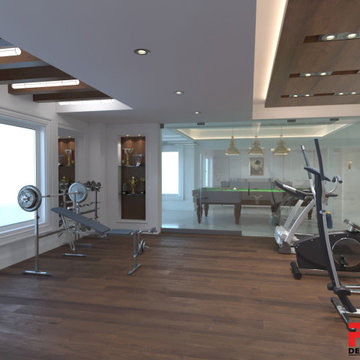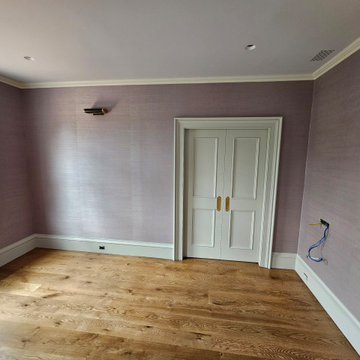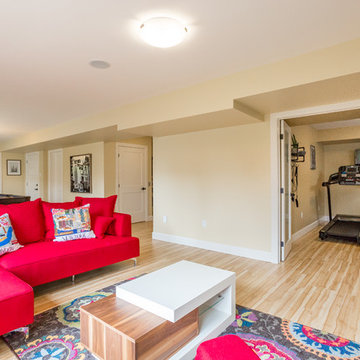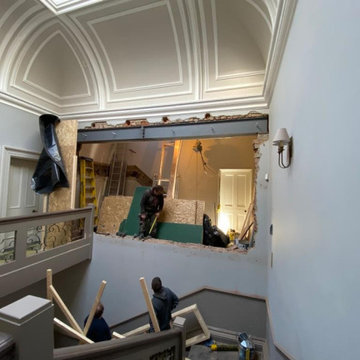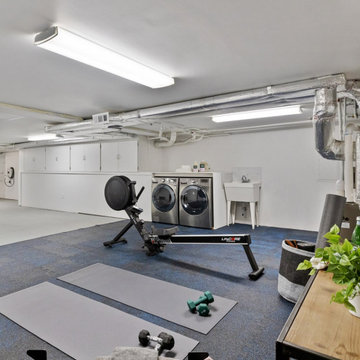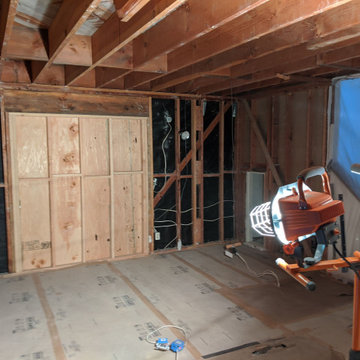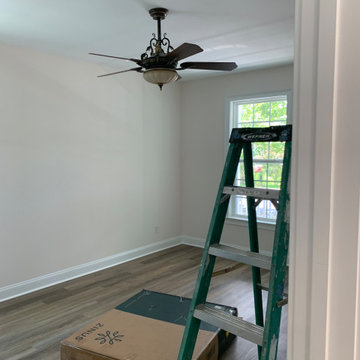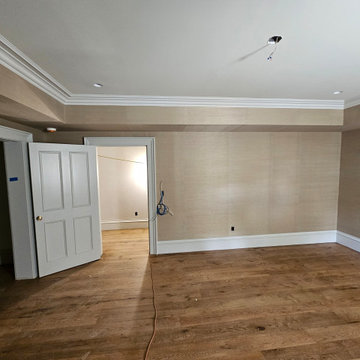ヴィクトリアン調のホームジムの写真
絞り込み:
資材コスト
並び替え:今日の人気順
写真 1〜20 枚目(全 33 枚)
1/2
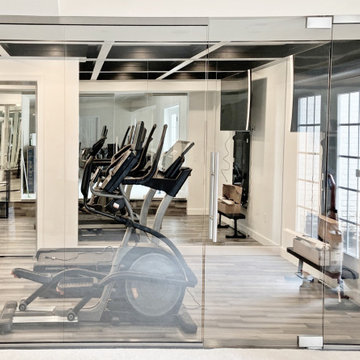
An outstanding custom glass wall exhibits a fantastic gym, clad with mirrors down to it's outlet covers. Heavy duty bamboo flooring and a smart mirror will take you the future of working out in your own home.
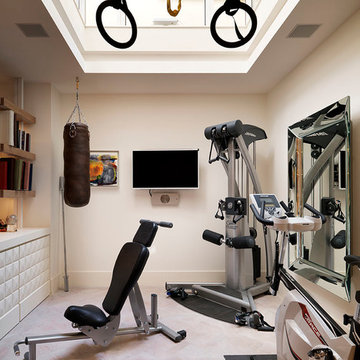
Home gym, light created with atrium
Tyler Mandic Ltd
ロンドンにあるラグジュアリーな広いヴィクトリアン調のおしゃれな多目的ジム (白い壁、淡色無垢フローリング) の写真
ロンドンにあるラグジュアリーな広いヴィクトリアン調のおしゃれな多目的ジム (白い壁、淡色無垢フローリング) の写真
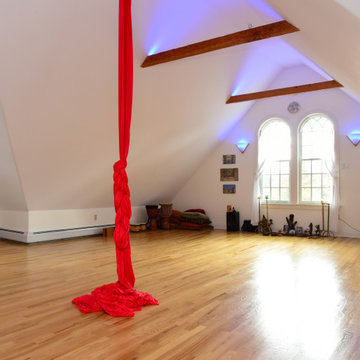
Designed and Built by Sacred Oak Homes
Photo by Stephen G. Donaldson
ボストンにある広いヴィクトリアン調のおしゃれなヨガスタジオ (白い壁、淡色無垢フローリング) の写真
ボストンにある広いヴィクトリアン調のおしゃれなヨガスタジオ (白い壁、淡色無垢フローリング) の写真
希望の作業にぴったりな専門家を見つけましょう
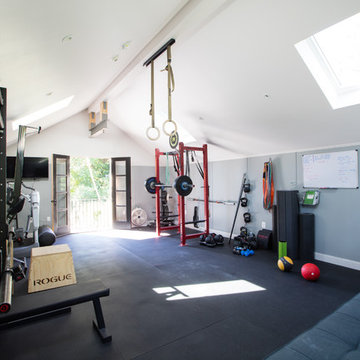
the second floor was designed with a reinforced floor to support a crossfit gym. The french doors had a steel beam above which has a rope connected to it. The rope is used for the client to climb from the ground up to the second floor gym for an exercise routine
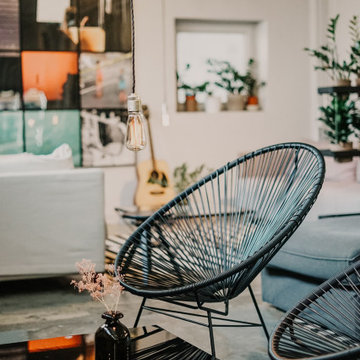
MOD • N • CITY is a design company committed to transforming people’s lives and spaces through style and creativity. We give your dream of having a modern aesthetic at an affordable cost.
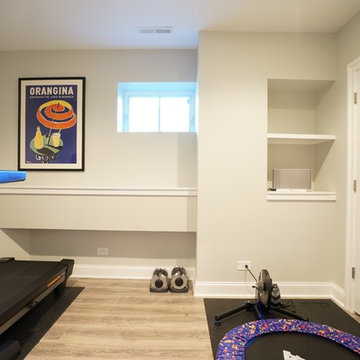
100 year old Finished Basement with laminate wood look flooring. White Marble finished bathroom with white traditional vanity. Exercise room, recreation room, playroom for kids, and storage.
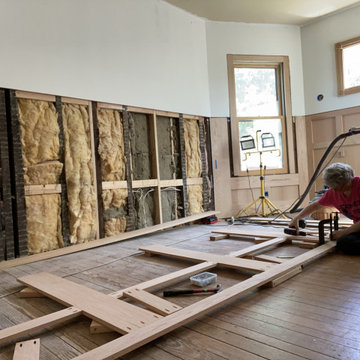
All of the square panels were the same size throughout the room. The stiles varied in width to accommodate the different wall widths. I screwed the all together using a pocket-hole jig and then backed them with 1/4" thick rift-saw oak plywood.
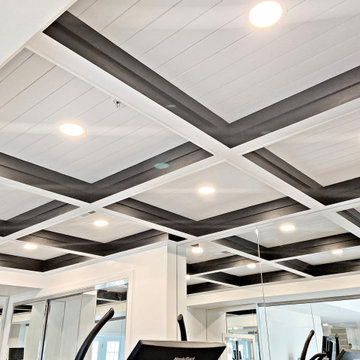
An outstanding custom glass wall exhibits a fantastic gym, clad with mirrors down to it's outlet covers. Heavy duty bamboo flooring and a smart mirror will take you the future of working out in your own home.
ヴィクトリアン調のホームジムの写真
1
