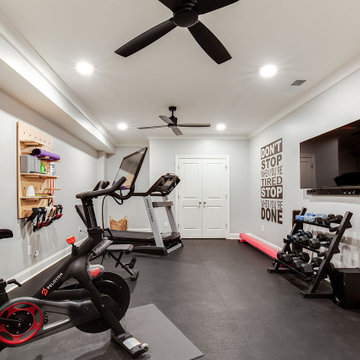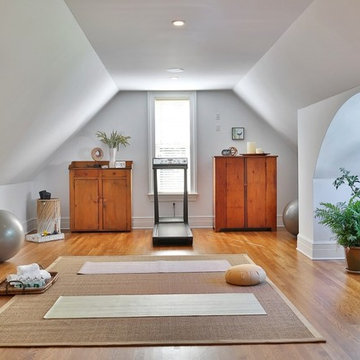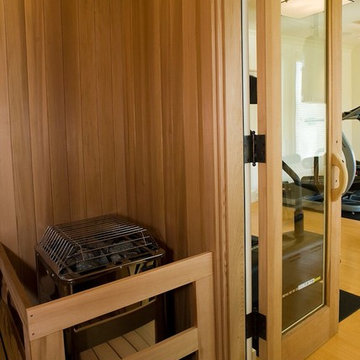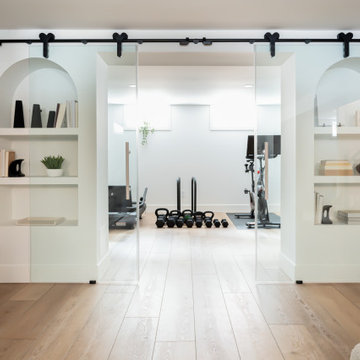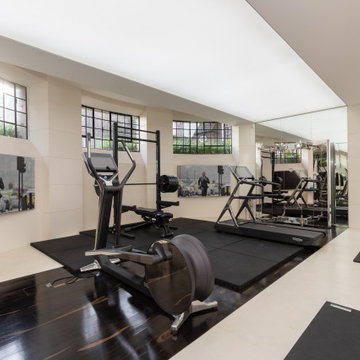中くらいなホームジムの写真
絞り込み:
資材コスト
並び替え:今日の人気順
写真 1〜20 枚目(全 2,544 枚)
1/2
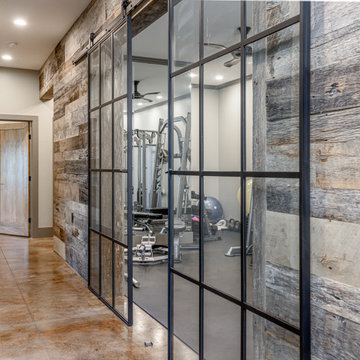
Custom-built in-home gym, in front of the stairs
他の地域にある高級な中くらいなラスティックスタイルのおしゃれなトレーニングルーム (ベージュの壁、コンクリートの床、茶色い床) の写真
他の地域にある高級な中くらいなラスティックスタイルのおしゃれなトレーニングルーム (ベージュの壁、コンクリートの床、茶色い床) の写真
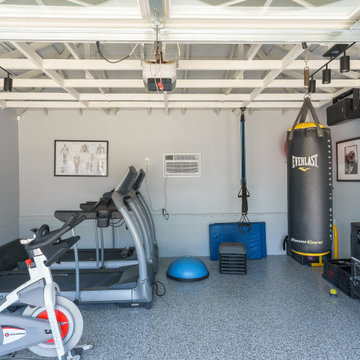
We turned this detached garage into an awesome home gym setup! We changed the flooring into an epoxy floor, perfect for traction! We changed the garage door, added a ceiling frame, installed an A/C unit, and painted the garage. We also integrated an awesome sound system, clock, and tv. Contact us today to set up your free in-home estimate.

Lower level exercise room - use as a craft room or another secondary bedroom.
デンバーにある中くらいなコンテンポラリースタイルのおしゃれなヨガスタジオ (青い壁、ラミネートの床、ベージュの床) の写真
デンバーにある中くらいなコンテンポラリースタイルのおしゃれなヨガスタジオ (青い壁、ラミネートの床、ベージュの床) の写真
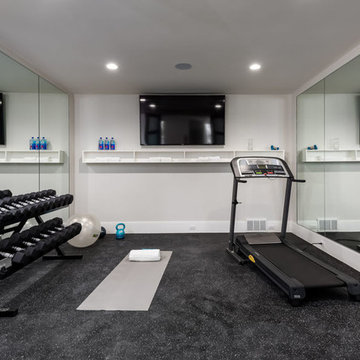
Brad Montgomery
ソルトレイクシティにあるお手頃価格の中くらいなトランジショナルスタイルのおしゃれな多目的ジム (グレーの壁、コルクフローリング、黒い床) の写真
ソルトレイクシティにあるお手頃価格の中くらいなトランジショナルスタイルのおしゃれな多目的ジム (グレーの壁、コルクフローリング、黒い床) の写真

The Design Styles Architecture team beautifully remodeled the exterior and interior of this Carolina Circle home. The home was originally built in 1973 and was 5,860 SF; the remodel added 1,000 SF to the total under air square-footage. The exterior of the home was revamped to take your typical Mediterranean house with yellow exterior paint and red Spanish style roof and update it to a sleek exterior with gray roof, dark brown trim, and light cream walls. Additions were done to the home to provide more square footage under roof and more room for entertaining. The master bathroom was pushed out several feet to create a spacious marbled master en-suite with walk in shower, standing tub, walk in closets, and vanity spaces. A balcony was created to extend off of the second story of the home, creating a covered lanai and outdoor kitchen on the first floor. Ornamental columns and wrought iron details inside the home were removed or updated to create a clean and sophisticated interior. The master bedroom took the existing beam support for the ceiling and reworked it to create a visually stunning ceiling feature complete with up-lighting and hanging chandelier creating a warm glow and ambiance to the space. An existing second story outdoor balcony was converted and tied in to the under air square footage of the home, and is now used as a workout room that overlooks the ocean. The existing pool and outdoor area completely updated and now features a dock, a boat lift, fire features and outdoor dining/ kitchen.
Photo by: Design Styles Architecture

Photo: David Papazian
ポートランドにある高級な中くらいなコンテンポラリースタイルのおしゃれな多目的ジム (白い壁、カーペット敷き、グレーの床) の写真
ポートランドにある高級な中くらいなコンテンポラリースタイルのおしゃれな多目的ジム (白い壁、カーペット敷き、グレーの床) の写真
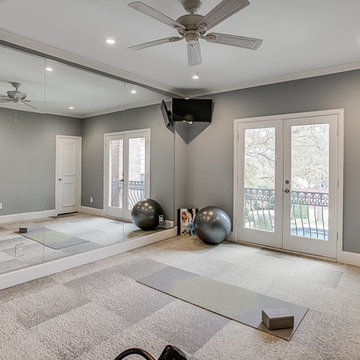
Quality Craftsman Inc is an award-winning Dallas remodeling contractor specializing in custom design work, new home construction, kitchen remodeling, bathroom remodeling, room additions and complete home renovations integrating contemporary stylings and features into existing homes in neighborhoods throughout North Dallas.
How can we help improve your living space?

This small home gym was created for weight lifting.
アトランタにあるお手頃価格の中くらいなトランジショナルスタイルのおしゃれなトレーニングルーム (グレーの壁、コンクリートの床、グレーの床) の写真
アトランタにあるお手頃価格の中くらいなトランジショナルスタイルのおしゃれなトレーニングルーム (グレーの壁、コンクリートの床、グレーの床) の写真
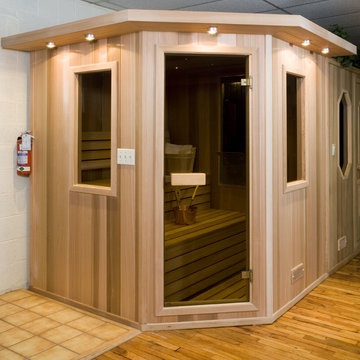
Another Baltic Leisure custom sauna interior
フィラデルフィアにある中くらいなトランジショナルスタイルのおしゃれなホームジム (白い壁、無垢フローリング、ベージュの床) の写真
フィラデルフィアにある中くらいなトランジショナルスタイルのおしゃれなホームジム (白い壁、無垢フローリング、ベージュの床) の写真

© Paul Bardagjy Photography
オースティンにあるラグジュアリーな中くらいなモダンスタイルのおしゃれなヨガスタジオ (コルクフローリング、ベージュの壁、ベージュの床) の写真
オースティンにあるラグジュアリーな中くらいなモダンスタイルのおしゃれなヨガスタジオ (コルクフローリング、ベージュの壁、ベージュの床) の写真
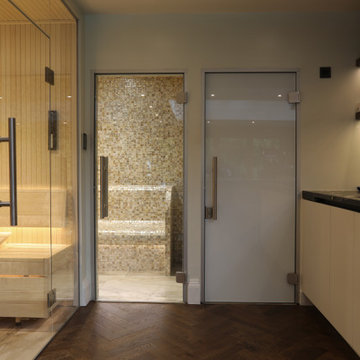
A stunning Sauna and Steam Suite recently completed for a private client.
Exquisite Mother of Pearl mosaic tiles in 'biscotti' from Siminetti were chosen for the steam room to match the contemporary blond Aspen wood of the sauna.
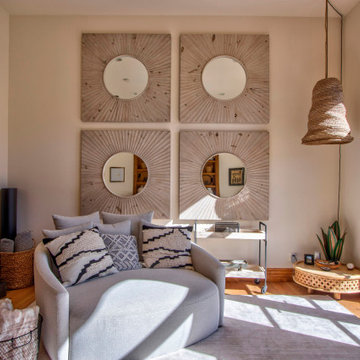
Is this the best home gym you've ever seen. Pilates, yoga, band work and any other floor exercise you can think of. You don't see it her but there is a person trampoline behind the door for a type of exercise I've never heard of.
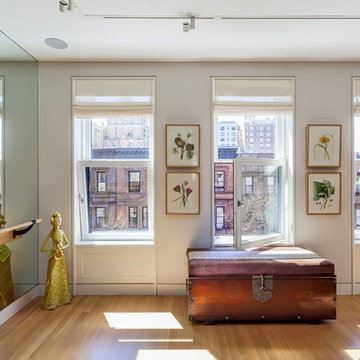
Simulated double hung windows bring tilt turn function.
ニューヨークにある中くらいなトラディショナルスタイルのおしゃれな多目的ジム (白い壁、淡色無垢フローリング、ベージュの床) の写真
ニューヨークにある中くらいなトラディショナルスタイルのおしゃれな多目的ジム (白い壁、淡色無垢フローリング、ベージュの床) の写真
中くらいなホームジムの写真
1
