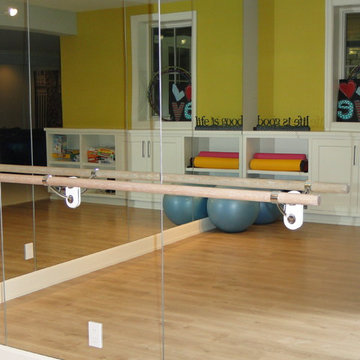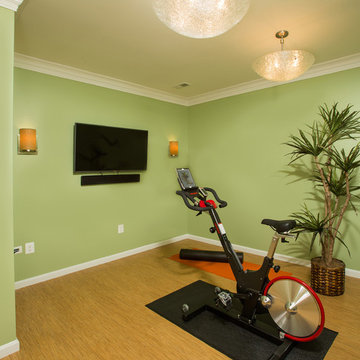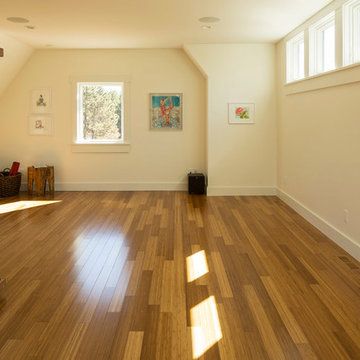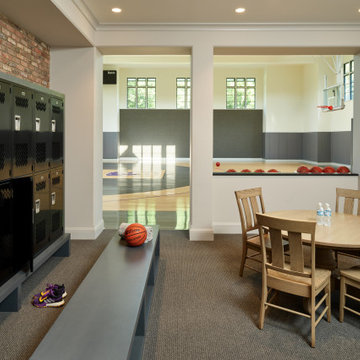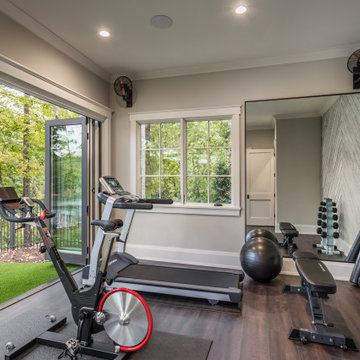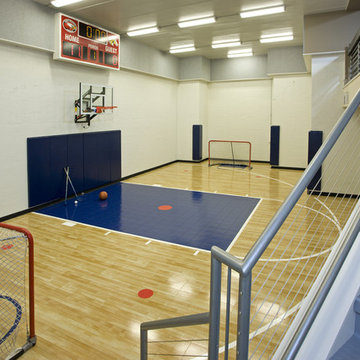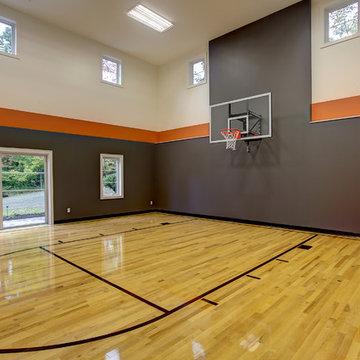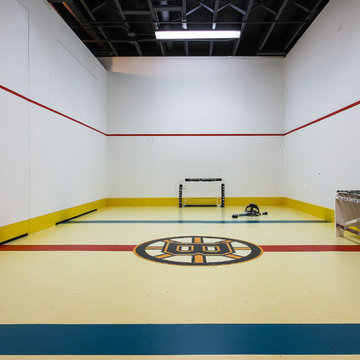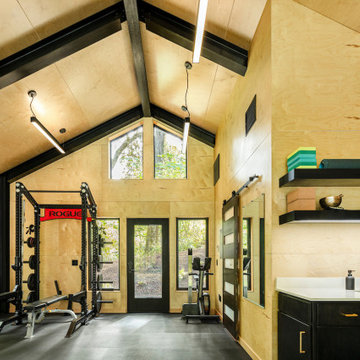黄色いホームジムの写真
絞り込み:
資材コスト
並び替え:今日の人気順
写真 1〜20 枚目(全 407 枚)
1/2

In this large exercise room, it was necessary to display all the varied sports memorabilia properly so as to reflect our client's rich past in golfing and in baseball. Using our broad experience in vertical surface art & artifacts installations, therefore, we designed the positioning based on importance, theme, size and aesthetic appeal. Even the small lumbar pillow and lampshade were custom-made with a fabric from Brunschwig & Fils depicting a golf theme. The moving of our clients' entire exercise room equipment from their previous home, is part of our full moving services, from the most delicate items to pianos to the entire content of homes.

The client wanted a multifunctional garden room where they could have a Home office and small Gym and work out area, the Garden Room was south facing and they wanted built in blinds within the Bifold doors. We completed the garden room with our in house landscaping team and repurposed existing paving slabs to create a curved path and outside dining area.

Sam Grey Photography, MDK Designs
ボストンにあるラグジュアリーなトランジショナルスタイルのおしゃれなトレーニングルーム (ベージュの壁、淡色無垢フローリング) の写真
ボストンにあるラグジュアリーなトランジショナルスタイルのおしゃれなトレーニングルーム (ベージュの壁、淡色無垢フローリング) の写真
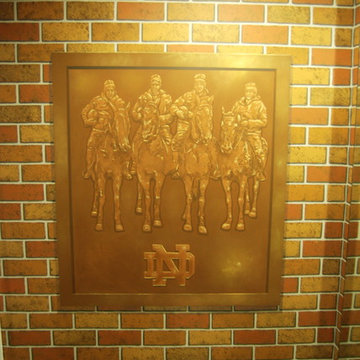
Notre Dame Football Locker Room Mural by Tom Taylor of Mural Art LLC, hand painted throughout a workout room in a Virginia home. Project completed in March, 2013.
Artistic wall murals, murals, wall murals, fine art, mural art, custom art, original art, large art, hand painted, art ideas.
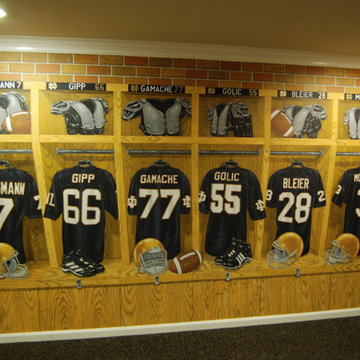
Notre Dame Football Locker Room Mural by Tom Taylor of Mural Art LLC, hand painted throughout a workout room in a Virginia home. Project completed in March, 2013.
Artistic wall murals, murals, wall murals, fine art, mural art, custom art, original art, large art, hand painted, art ideas.
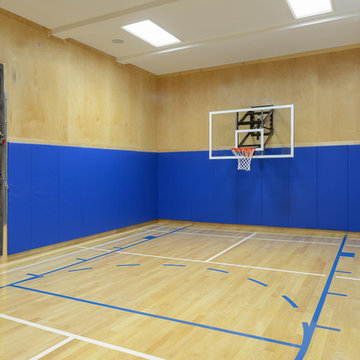
An existing unfinished space under the three car garage of this home was turned into a half-court basketball court with badminton and a rock climbing wall for family fun. Finishes includes maple hardwood floors and walls cladded in protective padding and maple.
黄色いホームジムの写真
1
