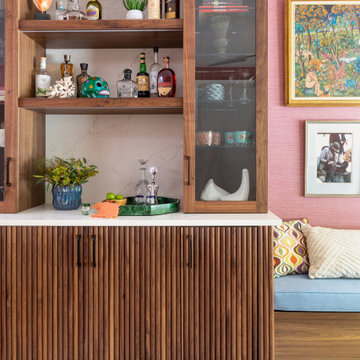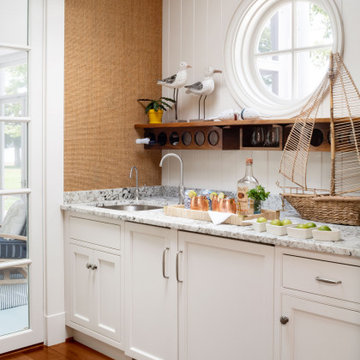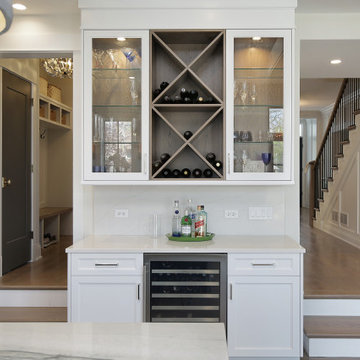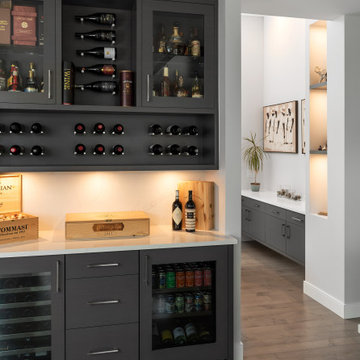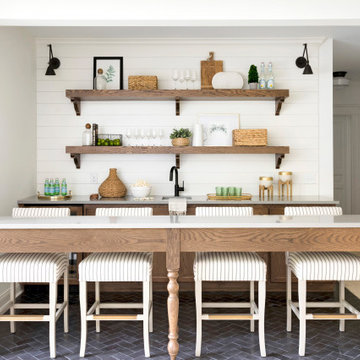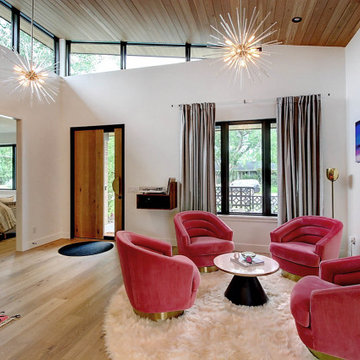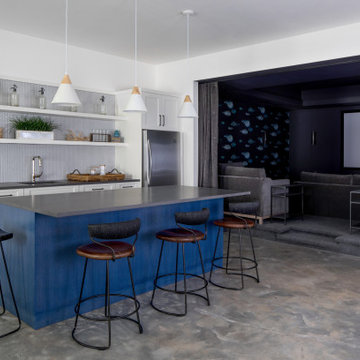ホームバーの写真
絞り込み:
資材コスト
並び替え:今日の人気順
写真 181〜200 枚目(全 131,796 枚)

The homeowners had a very specific vision for their large daylight basement. To begin, Neil Kelly's team, led by Portland Design Consultant Fabian Genovesi, took down numerous walls to completely open up the space, including the ceilings, and removed carpet to expose the concrete flooring. The concrete flooring was repaired, resurfaced and sealed with cracks in tact for authenticity. Beams and ductwork were left exposed, yet refined, with additional piping to conceal electrical and gas lines. Century-old reclaimed brick was hand-picked by the homeowner for the east interior wall, encasing stained glass windows which were are also reclaimed and more than 100 years old. Aluminum bar-top seating areas in two spaces. A media center with custom cabinetry and pistons repurposed as cabinet pulls. And the star of the show, a full 4-seat wet bar with custom glass shelving, more custom cabinetry, and an integrated television-- one of 3 TVs in the space. The new one-of-a-kind basement has room for a professional 10-person poker table, pool table, 14' shuffleboard table, and plush seating.

Large home bar designed for multi generation family gatherings. Illuminated photo taken locally in the Vail area. Everything you need for a home bar with durable stainless steel counters.
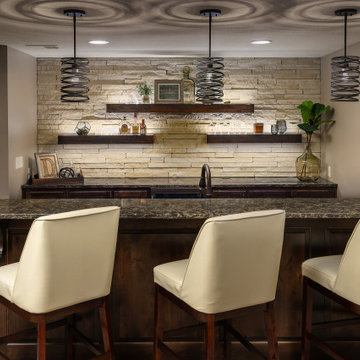
カンザスシティにある中くらいなトランジショナルスタイルのおしゃれな着席型バー (I型、ウォールシェルフ、濃色木目調キャビネット、御影石カウンター、茶色いキッチンカウンター) の写真
希望の作業にぴったりな専門家を見つけましょう

ヒューストンにある高級な中くらいなトランジショナルスタイルのおしゃれなウェット バー (L型、アンダーカウンターシンク、インセット扉のキャビネット、青いキャビネット、御影石カウンター、マルチカラーのキッチンパネル、ガラスタイルのキッチンパネル、カーペット敷き、マルチカラーの床、グレーのキッチンカウンター) の写真

The existing U-shaped kitchen was tucked away in a small corner while the dining table was swimming in a room much too large for its size. The client’s needs and the architecture of the home made it apparent that the perfect design solution for the home was to swap the spaces.
The homeowners entertain frequently and wanted the new layout to accommodate a lot of counter seating, a bar/buffet for serving hors d’oeuvres, an island with prep sink, and all new appliances. They had a strong preference that the hood be a focal point and wanted to go beyond a typical white color scheme even though they wanted white cabinets.
While moving the kitchen to the dining space gave us a generous amount of real estate to work with, two of the exterior walls are occupied with full-height glass creating a challenge how best to fulfill their wish list. We used one available wall for the needed tall appliances, taking advantage of its height to create the hood as a focal point. We opted for both a peninsula and island instead of one large island in order to maximize the seating requirements and create a barrier when entertaining so guests do not flow directly into the work area of the kitchen. This also made it possible to add a second sink as requested. Lastly, the peninsula sets up a well-defined path to the new dining room without feeling like you are walking through the kitchen. We used the remaining fourth wall for the bar/buffet.
Black cabinetry adds strong contrast in several areas of the new kitchen. Wire mesh wall cabinet doors at the bar and gold accents on the hardware, light fixtures, faucets and furniture add further drama to the concept. The focal point is definitely the black hood, looking both dramatic and cohesive at the same time.
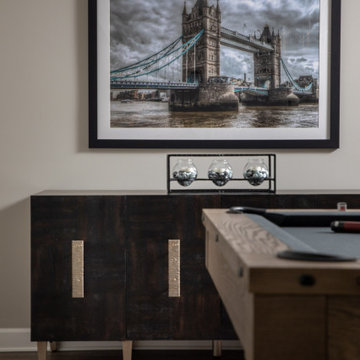
Our Atlanta studio renovated several rooms in this home with design highlights like statement mirrors, edgy lights, functional furnishing, and warm neutrals.
---
Project designed by Atlanta interior design firm, VRA Interiors. They serve the entire Atlanta metropolitan area including Buckhead, Dunwoody, Sandy Springs, Cobb County, and North Fulton County.
For more about VRA Interior Design, click here: https://www.vrainteriors.com/
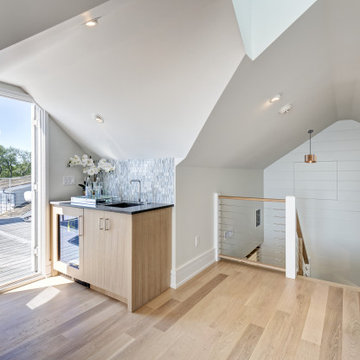
ニューヨークにある小さなモダンスタイルのおしゃれなウェット バー (I型、アンダーカウンターシンク、淡色木目調キャビネット、青いキッチンパネル、モザイクタイルのキッチンパネル、淡色無垢フローリング、ベージュの床、黒いキッチンカウンター) の写真

Blue and gold finishes with marble counter tops, featuring a wine cooler and rack.
ヒューストンにある中くらいなトランジショナルスタイルのおしゃれなドライ バー (I型、シンクなし、落し込みパネル扉のキャビネット、青いキャビネット、大理石カウンター、グレーのキッチンパネル、大理石のキッチンパネル、濃色無垢フローリング、グレーのキッチンカウンター、茶色い床) の写真
ヒューストンにある中くらいなトランジショナルスタイルのおしゃれなドライ バー (I型、シンクなし、落し込みパネル扉のキャビネット、青いキャビネット、大理石カウンター、グレーのキッチンパネル、大理石のキッチンパネル、濃色無垢フローリング、グレーのキッチンカウンター、茶色い床) の写真

ロサンゼルスにあるカントリー風のおしゃれなホームバー (ll型、アンダーカウンターシンク、フラットパネル扉のキャビネット、中間色木目調キャビネット、グレーのキッチンパネル、モザイクタイルのキッチンパネル、グレーの床、グレーのキッチンカウンター) の写真
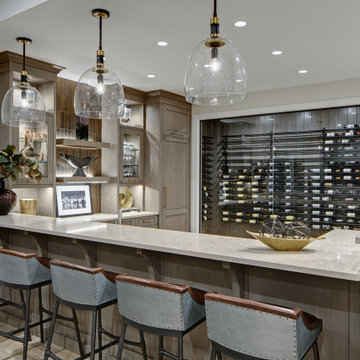
The entire basement was redesigned to accommodate this space. The wine cellar went from being an enclosed room in a far hidden corner to being front and center with glass walls showcasing it from the new bar. The entrance to the wine cellar was immediately adjacent to the stairs for easy access during dinner parties.
Since the bar was located in the corner of a space with no windows, lighting was very important. Interior lights were not only put inside the glass cabinetry and open shelves; they were also placed above and below the floating shelves to highlight decorative pieces.
To make this a fully functioning bar, a dishwasher, icemaker, microwave, and full-size refrigerator were included.
The end result was a beautiful bar that makes entertaining a joy.
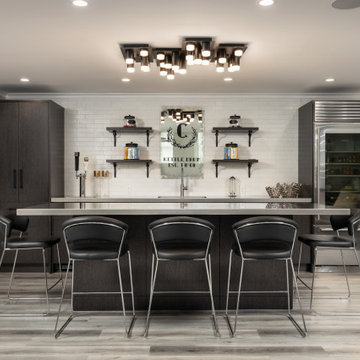
Architecture: Rosen Kelly Conway Architecture & Design
Interior Design: CWI Design
Kitchen Design & Cabinetry: Heidi Piron Design & Cabinetry
Contractor: Richcraft Contracting
Photography: Mike Van Tassell

Butler's Pantry near the dining room and kitchen
アトランタにあるお手頃価格の小さなカントリー風のおしゃれなドライ バー (I型、シンクなし、シェーカースタイル扉のキャビネット、黒いキャビネット、白いキッチンパネル、木材のキッチンパネル、珪岩カウンター、白いキッチンカウンター) の写真
アトランタにあるお手頃価格の小さなカントリー風のおしゃれなドライ バー (I型、シンクなし、シェーカースタイル扉のキャビネット、黒いキャビネット、白いキッチンパネル、木材のキッチンパネル、珪岩カウンター、白いキッチンカウンター) の写真
ホームバーの写真
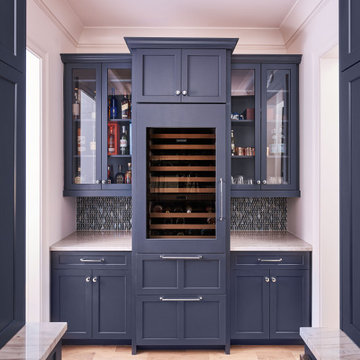
シャーロットにあるトランジショナルスタイルのおしゃれなホームバー (シェーカースタイル扉のキャビネット、青いキャビネット、珪岩カウンター、青いキッチンパネル、モザイクタイルのキッチンパネル、無垢フローリング、白いキッチンカウンター) の写真
10
