ホームバー (ライムストーンのキッチンパネル) の写真

デトロイトにあるトラディショナルスタイルのおしゃれなウェット バー (L型、アンダーカウンターシンク、落し込みパネル扉のキャビネット、白いキャビネット、白いキッチンパネル、濃色無垢フローリング、ライムストーンのキッチンパネル) の写真
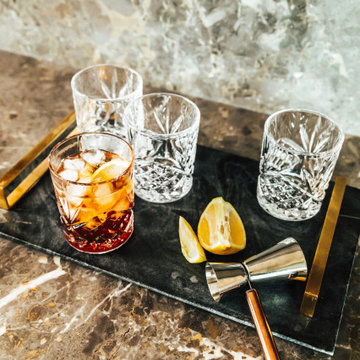
他の地域にある中くらいなトランジショナルスタイルのおしゃれなドライ バー (I型、ガラス扉のキャビネット、白いキャビネット、ライムストーンカウンター、ライムストーンのキッチンパネル、無垢フローリング、マルチカラーのキッチンカウンター) の写真
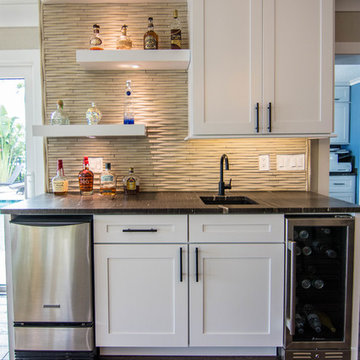
タンパにある高級な小さなコンテンポラリースタイルのおしゃれなウェット バー (I型、アンダーカウンターシンク、シェーカースタイル扉のキャビネット、白いキャビネット、御影石カウンター、ベージュキッチンパネル、ライムストーンのキッチンパネル、濃色無垢フローリング、茶色い床、茶色いキッチンカウンター) の写真
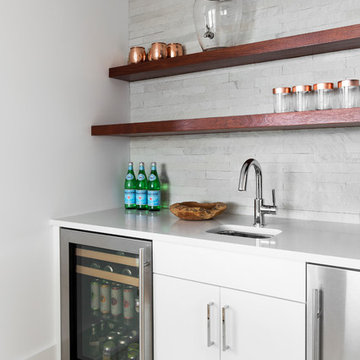
ニューヨークにある中くらいなビーチスタイルのおしゃれなウェット バー (I型、アンダーカウンターシンク、フラットパネル扉のキャビネット、白いキャビネット、珪岩カウンター、グレーのキッチンパネル、ライムストーンのキッチンパネル、淡色無垢フローリング、ベージュの床、白いキッチンカウンター) の写真
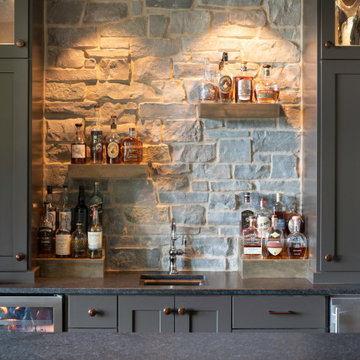
Focal point of this lounge is the bar. A stone back bar with floating shelves to top line the Scotch collection. The painted Black Fox cabinetry is a complimentary color to the stained front bar. The Mahogany bronze hardware pulls this classic look together.

フィラデルフィアにあるお手頃価格の中くらいなラスティックスタイルのおしゃれなウェット バー (L型、木材カウンター、ベージュキッチンパネル、ライムストーンのキッチンパネル、茶色いキッチンカウンター) の写真

Phillip Cocker Photography
The Decadent Adult Retreat! Bar, Wine Cellar, 3 Sports TV's, Pool Table, Fireplace and Exterior Hot Tub.
A custom bar was designed my McCabe Design & Interiors to fit the homeowner's love of gathering with friends and entertaining whilst enjoying great conversation, sports tv, or playing pool. The original space was reconfigured to allow for this large and elegant bar. Beside it, and easily accessible for the homeowner bartender is a walk-in wine cellar. Custom millwork was designed and built to exact specifications including a routered custom design on the curved bar. A two-tiered bar was created to allow preparation on the lower level. Across from the bar, is a sitting area and an electric fireplace. Three tv's ensure maximum sports coverage. Lighting accents include slims, led puck, and rope lighting under the bar. A sonas and remotely controlled lighting finish this entertaining haven.
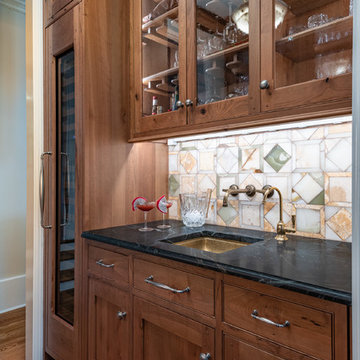
Washington DC - Sleek Modern Home - Kitchen Design by #JenniferGilmer and #Meghan4JenniferGilmer in Washington, D.C Photography by Keith Miller Keiana Photography http://www.gilmerkitchens.com/portfolio-2/#
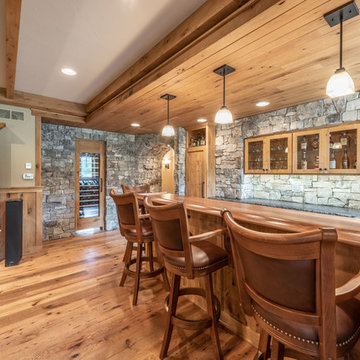
Custom bar with stone backslash and white oak mill-work
ミルウォーキーにある高級な中くらいなトラディショナルスタイルのおしゃれな着席型バー (ll型、アンダーカウンターシンク、シェーカースタイル扉のキャビネット、ヴィンテージ仕上げキャビネット、木材カウンター、グレーのキッチンパネル、ライムストーンのキッチンパネル、淡色無垢フローリング、黄色い床、茶色いキッチンカウンター) の写真
ミルウォーキーにある高級な中くらいなトラディショナルスタイルのおしゃれな着席型バー (ll型、アンダーカウンターシンク、シェーカースタイル扉のキャビネット、ヴィンテージ仕上げキャビネット、木材カウンター、グレーのキッチンパネル、ライムストーンのキッチンパネル、淡色無垢フローリング、黄色い床、茶色いキッチンカウンター) の写真
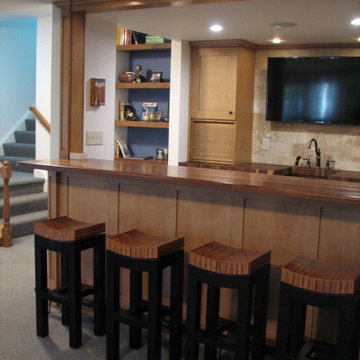
ボルチモアにあるトランジショナルスタイルのおしゃれな着席型バー (落し込みパネル扉のキャビネット、淡色木目調キャビネット、木材カウンター、ライムストーンのキッチンパネル、ライムストーンの床、茶色いキッチンカウンター) の写真

Embarking on the design journey of Wabi Sabi Refuge, I immersed myself in the profound quest for tranquility and harmony. This project became a testament to the pursuit of a tranquil haven that stirs a deep sense of calm within. Guided by the essence of wabi-sabi, my intention was to curate Wabi Sabi Refuge as a sacred space that nurtures an ethereal atmosphere, summoning a sincere connection with the surrounding world. Deliberate choices of muted hues and minimalist elements foster an environment of uncluttered serenity, encouraging introspection and contemplation. Embracing the innate imperfections and distinctive qualities of the carefully selected materials and objects added an exquisite touch of organic allure, instilling an authentic reverence for the beauty inherent in nature's creations. Wabi Sabi Refuge serves as a sanctuary, an evocative invitation for visitors to embrace the sublime simplicity, find solace in the imperfect, and uncover the profound and tranquil beauty that wabi-sabi unveils.
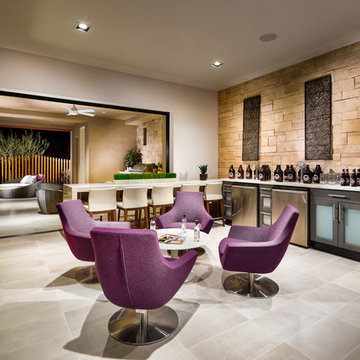
This beautiful Toll Brothers designed outdoor living space is accented with Coronado Stone Products Playa Vista Limestone / Cream. The gorgeous pool and indoor-outdoor living space is tied together with the unique stone veneer textures and colors. This is the perfect environment to enjoy summertime fun with family and friends!
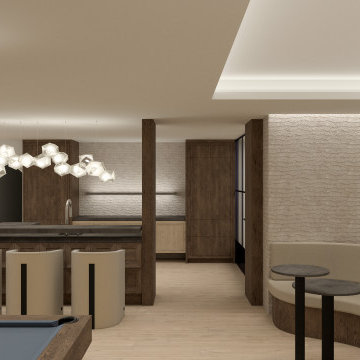
This contemporary basement renovation including a bar, walk in wine room, home theater, living room with fireplace and built-ins, two banquets and furniture grade cabinetry.
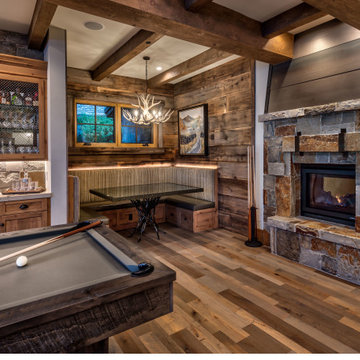
他の地域にあるコンテンポラリースタイルのおしゃれなドライ バー (シンクなし、シェーカースタイル扉のキャビネット、淡色木目調キャビネット、御影石カウンター、ベージュキッチンパネル、ライムストーンのキッチンパネル、淡色無垢フローリング、グレーの床、ベージュのキッチンカウンター) の写真
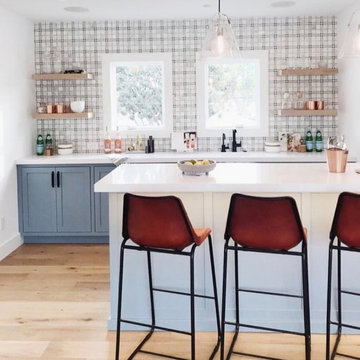
サンフランシスコにある高級な広いビーチスタイルのおしゃれなウェット バー (ll型、アンダーカウンターシンク、シェーカースタイル扉のキャビネット、青いキャビネット、珪岩カウンター、マルチカラーのキッチンパネル、ライムストーンのキッチンパネル、淡色無垢フローリング、白いキッチンカウンター) の写真
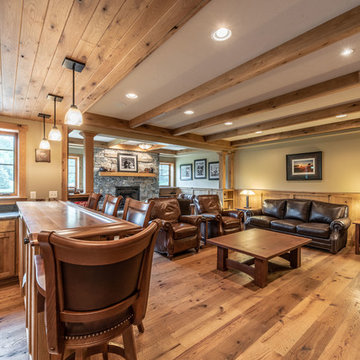
Custom lower level in white oak and reclaimed finishes
ミルウォーキーにある高級な中くらいなトラディショナルスタイルのおしゃれな着席型バー (ll型、アンダーカウンターシンク、シェーカースタイル扉のキャビネット、ヴィンテージ仕上げキャビネット、木材カウンター、グレーのキッチンパネル、ライムストーンのキッチンパネル、淡色無垢フローリング、黄色い床、茶色いキッチンカウンター) の写真
ミルウォーキーにある高級な中くらいなトラディショナルスタイルのおしゃれな着席型バー (ll型、アンダーカウンターシンク、シェーカースタイル扉のキャビネット、ヴィンテージ仕上げキャビネット、木材カウンター、グレーのキッチンパネル、ライムストーンのキッチンパネル、淡色無垢フローリング、黄色い床、茶色いキッチンカウンター) の写真
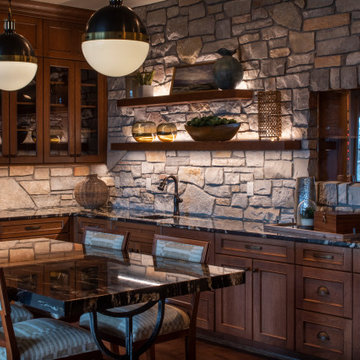
Remodeler: Michels Homes
Interior Design: Jami Ludens, Studio M Interiors
Cabinetry Design: Megan Dent, Studio M Kitchen and Bath
Photography: Scott Amundson Photography
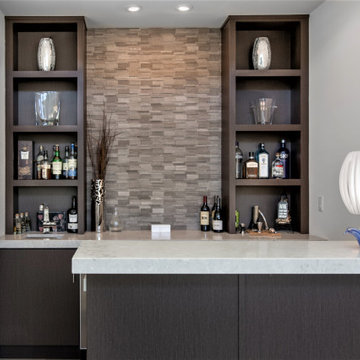
Modern wet bar featuring clean-lined slab doors and quartz counter tops to flow with the adjacent kitchen and stacked stone wall feature to flow with the adjacent living space.
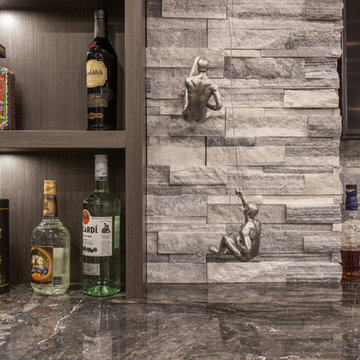
Phillip Cocker Photography
The Decadent Adult Retreat! Bar, Wine Cellar, 3 Sports TV's, Pool Table, Fireplace and Exterior Hot Tub.
A custom bar was designed my McCabe Design & Interiors to fit the homeowner's love of gathering with friends and entertaining whilst enjoying great conversation, sports tv, or playing pool. The original space was reconfigured to allow for this large and elegant bar. Beside it, and easily accessible for the homeowner bartender is a walk-in wine cellar. Custom millwork was designed and built to exact specifications including a routered custom design on the curved bar. A two-tiered bar was created to allow preparation on the lower level. Across from the bar, is a sitting area and an electric fireplace. Three tv's ensure maximum sports coverage. Lighting accents include slims, led puck, and rope lighting under the bar. A sonas and remotely controlled lighting finish this entertaining haven.
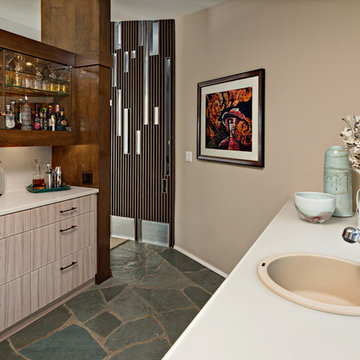
The former galley kitchen was reconfigured as the new wet bar. The original slate floor was preserved but new cabinets with thermofoil doors and new back-painted glass countertops were installed. Photography by Ehlen Creative.
ホームバー (ライムストーンのキッチンパネル) の写真
1