ホームバー (石タイルのキッチンパネル) の写真
絞り込み:
資材コスト
並び替え:今日の人気順
写真 1〜20 枚目(全 2,121 枚)
1/2

A wine bar for serious entertaining. On the left is a tall cabinet for china and party platter storage, on the right a full height wine cooler from Sub-Zero. In between we see closed doors for liquor storage, glass doors to display glassware. In the base run, a beverage fridge for soda and undercounter fridge for beer. a lot of drawers for items like napkins, corkscrews, etc.
Photo by James Northen

デンバーにあるカントリー風のおしゃれなウェット バー (I型、シンクなし、ガラス扉のキャビネット、白いキャビネット、珪岩カウンター、白いキッチンパネル、石タイルのキッチンパネル、ラミネートの床、グレーの床、黒いキッチンカウンター) の写真

AFTER: BAR | We completely redesigned the bar structure by opening it up. It was previously closed on one side so we wanted to be able to walk through to the living room. We created a floor to ceiling split vase accent wall behind the bar to give the room some texture and break up the white walls. We carried over the tile from the entry to the bar and used hand stamped carrara marble to line the front of the bar and used a smoky blue glass for the bar counters. | Renovations + Design by Blackband Design | Photography by Tessa Neustadt
The main floor wine bar sits at the base of the stairs. A pop of green ties it to the second floor color and to the cool tones used in the dining area. By clearing all but a handful of items, we allowed the remaining items to get the attention they deserve.
DaubmanPhotography@Cox.net

Interior Designer: Allard & Roberts Interior Design, Inc.
Builder: Glennwood Custom Builders
Architect: Con Dameron
Photographer: Kevin Meechan
Doors: Sun Mountain
Cabinetry: Advance Custom Cabinetry
Countertops & Fireplaces: Mountain Marble & Granite
Window Treatments: Blinds & Designs, Fletcher NC
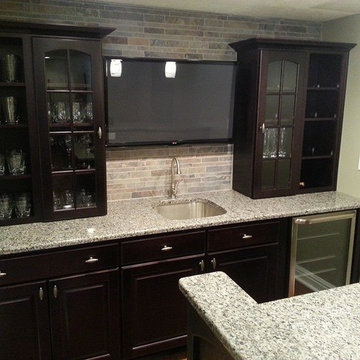
West Construction LLC
クリーブランドにある中くらいなトラディショナルスタイルのおしゃれなウェット バー (ll型、アンダーカウンターシンク、ガラス扉のキャビネット、濃色木目調キャビネット、御影石カウンター、マルチカラーのキッチンパネル、石タイルのキッチンパネル) の写真
クリーブランドにある中くらいなトラディショナルスタイルのおしゃれなウェット バー (ll型、アンダーカウンターシンク、ガラス扉のキャビネット、濃色木目調キャビネット、御影石カウンター、マルチカラーのキッチンパネル、石タイルのキッチンパネル) の写真

Concealed behind this elegant storage unit is everything you need to host the perfect party! It houses everything from liquor, different types of glass, and small items like wine charms, napkins, corkscrews, etc. The under counter beverage cooler from Sub Zero is a great way to keep various beverages at hand! You can even store snacks and juice boxes for kids so they aren’t under foot after school! Follow us and check out our website's gallery to see the rest of this project and others!
Third Shift Photography

デンバーにあるコンテンポラリースタイルのおしゃれなウェット バー (L型、アンダーカウンターシンク、フラットパネル扉のキャビネット、濃色木目調キャビネット、クオーツストーンカウンター、グレーのキッチンパネル、石タイルのキッチンパネル、淡色無垢フローリング、グレーのキッチンカウンター) の写真

シカゴにあるラグジュアリーな小さなトランジショナルスタイルのおしゃれなドライ バー (落し込みパネル扉のキャビネット、黒いキャビネット、クオーツストーンカウンター、マルチカラーのキッチンパネル、石タイルのキッチンパネル、無垢フローリング、ベージュの床、白いキッチンカウンター) の写真

他の地域にある中くらいなトランジショナルスタイルのおしゃれな着席型バー (ll型、オープンシェルフ、濃色木目調キャビネット、グレーのキッチンパネル、石タイルのキッチンパネル、セラミックタイルの床、グレーの床、グレーのキッチンカウンター) の写真

With Summer on its way, having a home bar is the perfect setting to host a gathering with family and friends, and having a functional and totally modern home bar will allow you to do so!

This space is made for entertaining.The full bar includes a microwave, sink and full full size refrigerator along with ample cabinets so you have everything you need on hand without running to the kitchen. Upholstered swivel barstools provide extra seating and an easy view of the bartender or screen.
Even though it's on the lower level, lots of windows provide plenty of natural light so the space feels anything but dungeony. Wall color, tile and materials carry over the general color scheme from the upper level for a cohesive look, while darker cabinetry and reclaimed wood accents help set the space apart.
Jake Boyd Photography

ワシントンD.C.にある広いインダストリアルスタイルのおしゃれなウェット バー (コの字型、アンダーカウンターシンク、珪岩カウンター、白いキッチンパネル、石タイルのキッチンパネル、クッションフロア、黒い床、濃色木目調キャビネット) の写真
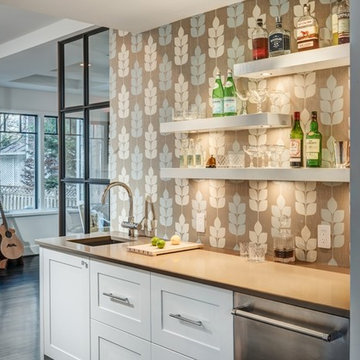
ワシントンD.C.にあるコンテンポラリースタイルのおしゃれなウェット バー (アンダーカウンターシンク、落し込みパネル扉のキャビネット、白いキャビネット、クオーツストーンカウンター、茶色いキッチンパネル、石タイルのキッチンパネル、濃色無垢フローリング) の写真
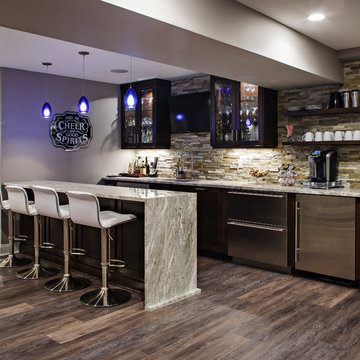
ニューヨークにある高級な広いトランジショナルスタイルのおしゃれな着席型バー (アンダーカウンターシンク、濃色木目調キャビネット、石タイルのキッチンパネル、濃色無垢フローリング、茶色い床) の写真
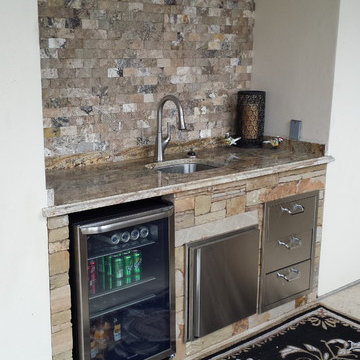
Bar area with customer tile wall, granite counter top, sandstone structure. Stainless steel sink, undermount, stainless steel drawers and beverage fridge.

Martha O'Hara Interiors, Interior Design | L. Cramer Builders + Remodelers, Builder | Troy Thies, Photography | Shannon Gale, Photo Styling
Please Note: All “related,” “similar,” and “sponsored” products tagged or listed by Houzz are not actual products pictured. They have not been approved by Martha O’Hara Interiors nor any of the professionals credited. For information about our work, please contact design@oharainteriors.com.

ボストンにある中くらいなトランジショナルスタイルのおしゃれなウェット バー (L型、アンダーカウンターシンク、グレーのキャビネット、人工大理石カウンター、グレーのキッチンパネル、石タイルのキッチンパネル、無垢フローリング、茶色い床、白いキッチンカウンター) の写真
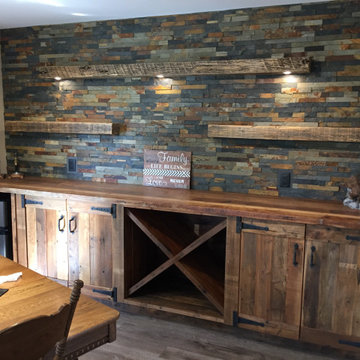
エドモントンにあるラスティックスタイルのおしゃれなホームバー (ヴィンテージ仕上げキャビネット、木材カウンター、マルチカラーのキッチンパネル、石タイルのキッチンパネル、ラミネートの床、茶色いキッチンカウンター) の写真
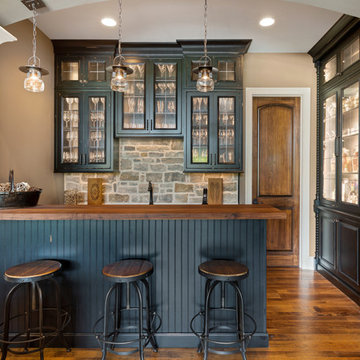
シンシナティにある高級な中くらいなトラディショナルスタイルのおしゃれな着席型バー (ガラス扉のキャビネット、黒いキャビネット、木材カウンター、石タイルのキッチンパネル、無垢フローリング) の写真
ホームバー (石タイルのキッチンパネル) の写真
1