ホームバー (石タイルのキッチンパネル、御影石カウンター) の写真
絞り込み:
資材コスト
並び替え:今日の人気順
写真 1〜20 枚目(全 949 枚)
1/3

With Summer on its way, having a home bar is the perfect setting to host a gathering with family and friends, and having a functional and totally modern home bar will allow you to do so!

This home bar features built in shelving, custom rustic lighting and a granite counter, with exposed timber beams on the ceiling.
他の地域にある高級な小さなラスティックスタイルのおしゃれな着席型バー (ll型、濃色木目調キャビネット、濃色無垢フローリング、レイズドパネル扉のキャビネット、御影石カウンター、マルチカラーのキッチンパネル、石タイルのキッチンパネル、茶色い床) の写真
他の地域にある高級な小さなラスティックスタイルのおしゃれな着席型バー (ll型、濃色木目調キャビネット、濃色無垢フローリング、レイズドパネル扉のキャビネット、御影石カウンター、マルチカラーのキッチンパネル、石タイルのキッチンパネル、茶色い床) の写真

他の地域にある小さなトランジショナルスタイルのおしゃれなウェット バー (I型、アンダーカウンターシンク、落し込みパネル扉のキャビネット、濃色木目調キャビネット、御影石カウンター、ベージュキッチンパネル、石タイルのキッチンパネル、カーペット敷き、茶色い床) の写真

Man Cave Basement Bar
photo by Tod Connell Photography
ワシントンD.C.にある高級な小さなコンテンポラリースタイルのおしゃれな着席型バー (コの字型、アンダーカウンターシンク、レイズドパネル扉のキャビネット、中間色木目調キャビネット、御影石カウンター、ベージュキッチンパネル、石タイルのキッチンパネル、ラミネートの床、ベージュの床) の写真
ワシントンD.C.にある高級な小さなコンテンポラリースタイルのおしゃれな着席型バー (コの字型、アンダーカウンターシンク、レイズドパネル扉のキャビネット、中間色木目調キャビネット、御影石カウンター、ベージュキッチンパネル、石タイルのキッチンパネル、ラミネートの床、ベージュの床) の写真
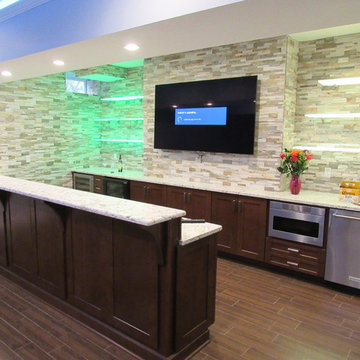
Bar Area of the Basement
ニューヨークにあるラグジュアリーな広いコンテンポラリースタイルのおしゃれなウェット バー (ll型、シェーカースタイル扉のキャビネット、濃色木目調キャビネット、御影石カウンター、マルチカラーのキッチンパネル、石タイルのキッチンパネル、アンダーカウンターシンク、磁器タイルの床) の写真
ニューヨークにあるラグジュアリーな広いコンテンポラリースタイルのおしゃれなウェット バー (ll型、シェーカースタイル扉のキャビネット、濃色木目調キャビネット、御影石カウンター、マルチカラーのキッチンパネル、石タイルのキッチンパネル、アンダーカウンターシンク、磁器タイルの床) の写真
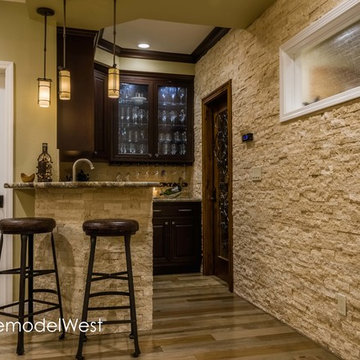
Ali Atri at Ali Atri Photography
Designer: Sarah Spiroff CKD, CBD
Contractor: Remodel West
サンフランシスコにある小さなトランジショナルスタイルのおしゃれな着席型バー (L型、アンダーカウンターシンク、レイズドパネル扉のキャビネット、濃色木目調キャビネット、御影石カウンター、ベージュキッチンパネル、石タイルのキッチンパネル、淡色無垢フローリング) の写真
サンフランシスコにある小さなトランジショナルスタイルのおしゃれな着席型バー (L型、アンダーカウンターシンク、レイズドパネル扉のキャビネット、濃色木目調キャビネット、御影石カウンター、ベージュキッチンパネル、石タイルのキッチンパネル、淡色無垢フローリング) の写真
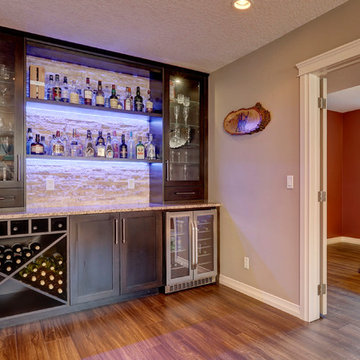
カルガリーにある小さなトランジショナルスタイルのおしゃれなウェット バー (I型、シンクなし、シェーカースタイル扉のキャビネット、濃色木目調キャビネット、御影石カウンター、白いキッチンパネル、石タイルのキッチンパネル、無垢フローリング) の写真

Photographer: Joern Rohde
バンクーバーにあるラグジュアリーな中くらいなトランジショナルスタイルのおしゃれなウェット バー (I型、アンダーカウンターシンク、シェーカースタイル扉のキャビネット、濃色木目調キャビネット、御影石カウンター、グレーのキッチンパネル、石タイルのキッチンパネル、カーペット敷き、ベージュの床) の写真
バンクーバーにあるラグジュアリーな中くらいなトランジショナルスタイルのおしゃれなウェット バー (I型、アンダーカウンターシンク、シェーカースタイル扉のキャビネット、濃色木目調キャビネット、御影石カウンター、グレーのキッチンパネル、石タイルのキッチンパネル、カーペット敷き、ベージュの床) の写真

Design and built by Sarah & Cesare Molinaro of Nuteck Homes Ltd. This transitional home bar features a leathered antiqued granite top with built in T.V., liquor storage, wine storage and decorative glass shelving. Stone wall accents supply a rustic modern edge.
Photo by Frank Baldassarra

This basement finish was already finished when we started. The owners decided they wanted an entire face lift with a more in style look. We removed all the previous finishes and basically started over adding ceiling details and an additional workout room. Complete with a home theater, wine tasting area and game room.

Greg Gruepenhof
シンシナティにある高級な広いトランジショナルスタイルのおしゃれなウェット バー (I型、ドロップインシンク、レイズドパネル扉のキャビネット、濃色木目調キャビネット、御影石カウンター、ベージュキッチンパネル、石タイルのキッチンパネル、無垢フローリング) の写真
シンシナティにある高級な広いトランジショナルスタイルのおしゃれなウェット バー (I型、ドロップインシンク、レイズドパネル扉のキャビネット、濃色木目調キャビネット、御影石カウンター、ベージュキッチンパネル、石タイルのキッチンパネル、無垢フローリング) の写真
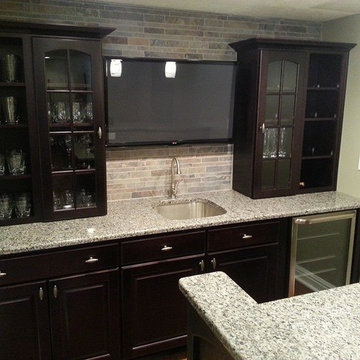
West Construction LLC
クリーブランドにある中くらいなトラディショナルスタイルのおしゃれなウェット バー (ll型、アンダーカウンターシンク、ガラス扉のキャビネット、濃色木目調キャビネット、御影石カウンター、マルチカラーのキッチンパネル、石タイルのキッチンパネル) の写真
クリーブランドにある中くらいなトラディショナルスタイルのおしゃれなウェット バー (ll型、アンダーカウンターシンク、ガラス扉のキャビネット、濃色木目調キャビネット、御影石カウンター、マルチカラーのキッチンパネル、石タイルのキッチンパネル) の写真

Door style: Covington | Species: Lyptus | Finish: Distressed Truffle with Ebony glaze
The lower-level rec room is anchored by this beautiful bar created entirely with Showplace Lyptus. The soaring creation above the bar is a creative stacking of multiple Showplace moldings and components. The paneling is also created with Showplace Lyptus. Note the many beautiful and functional details, like the criss-cross wine rack, the corbels, and the fluted columns -- all in lovely and expressive Lyptus.
Learn more about Showplace and our commitment to environmental excellence: http://www.showplacewood.com/Home/envpol/SWP.envpol.html
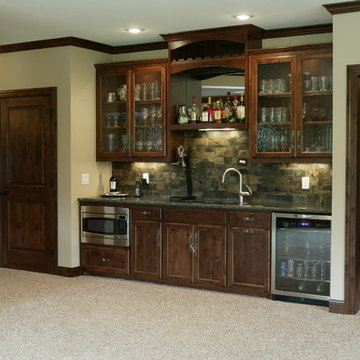
Werschay Homes Custom Build -Downstairs Bar area
ミネアポリスにあるお手頃価格の小さなトラディショナルスタイルのおしゃれなウェット バー (I型、アンダーカウンターシンク、ガラス扉のキャビネット、濃色木目調キャビネット、御影石カウンター、グレーのキッチンパネル、石タイルのキッチンパネル、カーペット敷き) の写真
ミネアポリスにあるお手頃価格の小さなトラディショナルスタイルのおしゃれなウェット バー (I型、アンダーカウンターシンク、ガラス扉のキャビネット、濃色木目調キャビネット、御影石カウンター、グレーのキッチンパネル、石タイルのキッチンパネル、カーペット敷き) の写真
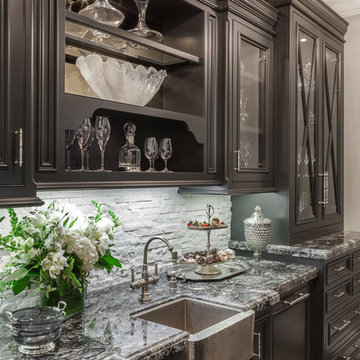
サンフランシスコにある中くらいなトラディショナルスタイルのおしゃれなウェット バー (I型、アンダーカウンターシンク、ガラス扉のキャビネット、茶色いキャビネット、御影石カウンター、グレーのキッチンパネル、石タイルのキッチンパネル、濃色無垢フローリング、茶色い床) の写真

フィラデルフィアにある広いトラディショナルスタイルのおしゃれな着席型バー (L型、アンダーカウンターシンク、レイズドパネル扉のキャビネット、中間色木目調キャビネット、御影石カウンター、ベージュキッチンパネル、石タイルのキッチンパネル、無垢フローリング) の写真
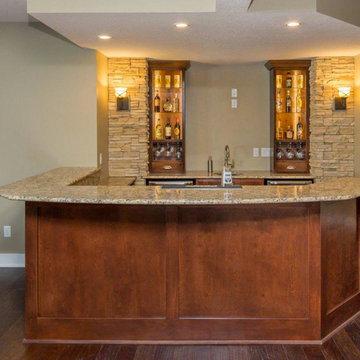
他の地域にある中くらいなトラディショナルスタイルのおしゃれなウェット バー (L型、アンダーカウンターシンク、シェーカースタイル扉のキャビネット、中間色木目調キャビネット、御影石カウンター、ベージュキッチンパネル、石タイルのキッチンパネル、濃色無垢フローリング) の写真
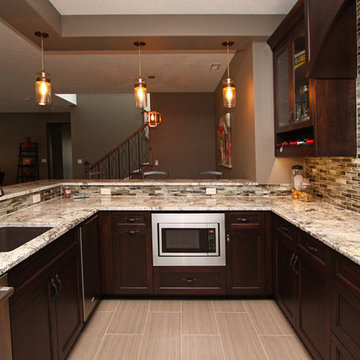
他の地域にある中くらいなトラディショナルスタイルのおしゃれなホームバー (コの字型、アンダーカウンターシンク、ガラス扉のキャビネット、濃色木目調キャビネット、御影石カウンター、茶色いキッチンパネル、石タイルのキッチンパネル、セラミックタイルの床) の写真
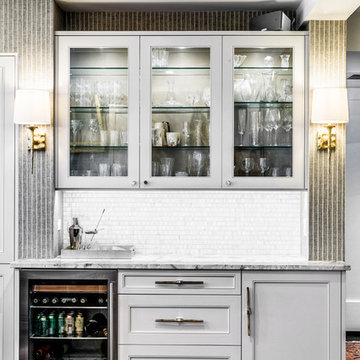
シカゴにあるお手頃価格の中くらいなトランジショナルスタイルのおしゃれなウェット バー (I型、シンクなし、ガラス扉のキャビネット、白いキャビネット、御影石カウンター、白いキッチンパネル、石タイルのキッチンパネル、濃色無垢フローリング、茶色い床) の写真

Approx. 1800 square foot basement where client wanted to break away from their more formal main level. Requirements included a TV area, bar, game room, guest bedroom and bath. Having previously remolded the main level of this home; Home Expressions Interiors was contracted to design and build a space that is kid friendly and equally comfortable for adult entertaining. Mercury glass pendant fixtures coupled with rustic beams and gray stained wood planks are the highlights of the bar area. Heavily grouted brick walls add character and warmth to the back bar and media area. Gray walls with lighter hued ceilings along with simple craftsman inspired columns painted crisp white maintain a fresh and airy feel. Wood look porcelain tile helps complete a space that is durable and ready for family fun.
ホームバー (石タイルのキッチンパネル、御影石カウンター) の写真
1