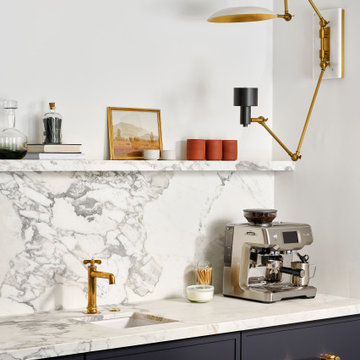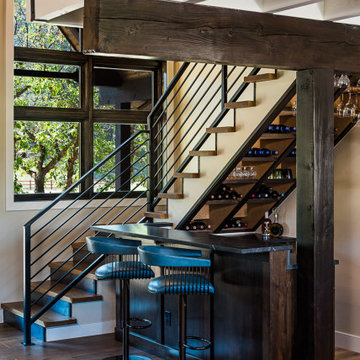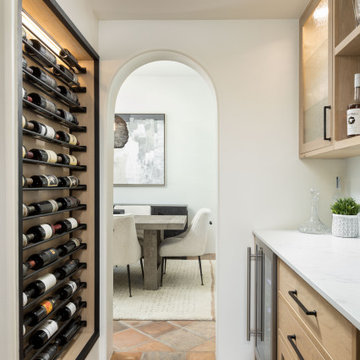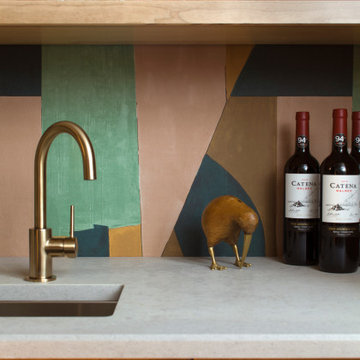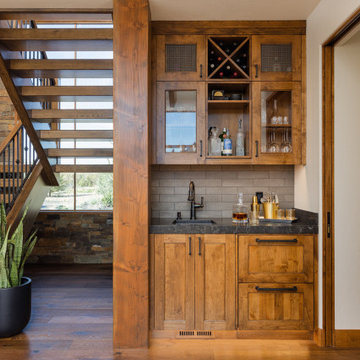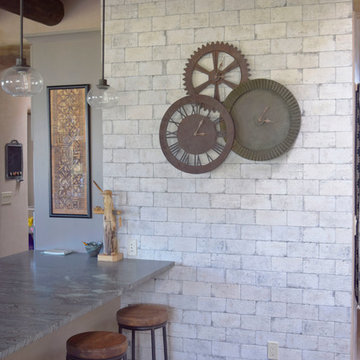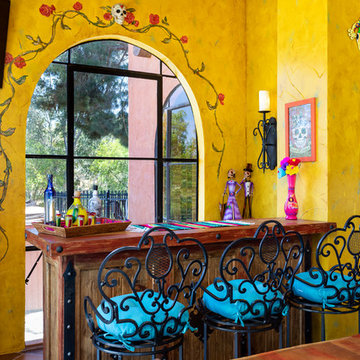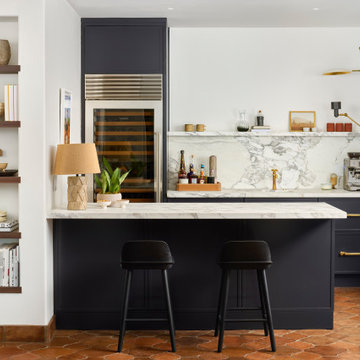サンタフェスタイルのホームバーの写真
絞り込み:
資材コスト
並び替え:今日の人気順
写真 1〜20 枚目(全 353 枚)
1/2

Large game room with mesquite bar top, swivel bar stools, quad TV, custom cabinets hand carved with bronze insets, game table, custom carpet, lighted liquor display, venetian plaster walls, custom furniture.
Project designed by Susie Hersker’s Scottsdale interior design firm Design Directives. Design Directives is active in Phoenix, Paradise Valley, Cave Creek, Carefree, Sedona, and beyond.
For more about Design Directives, click here: https://susanherskerasid.com/
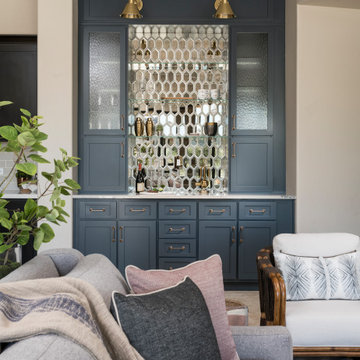
フェニックスにある小さなサンタフェスタイルのおしゃれなホームバー (I型、シンクなし、シェーカースタイル扉のキャビネット、青いキャビネット、メタルタイルのキッチンパネル、白いキッチンカウンター) の写真
希望の作業にぴったりな専門家を見つけましょう
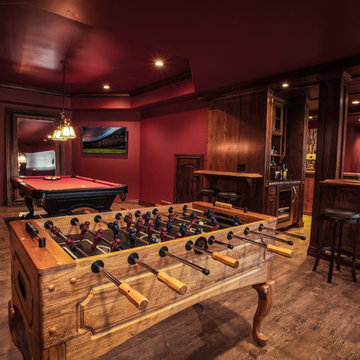
ソルトレイクシティにある高級な広いサンタフェスタイルのおしゃれな着席型バー (L型、インセット扉のキャビネット、濃色木目調キャビネット、木材カウンター、濃色無垢フローリング、アンダーカウンターシンク、マルチカラーのキッチンパネル) の写真
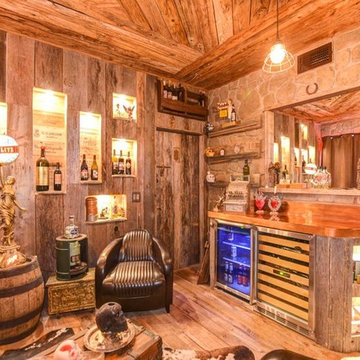
Home design by Todd Nanke of Nanke Signature Group
フェニックスにあるラグジュアリーな広いサンタフェスタイルのおしゃれな着席型バー (I型、ヴィンテージ仕上げキャビネット、木材カウンター、茶色いキッチンパネル、石タイルのキッチンパネル、無垢フローリング、茶色い床) の写真
フェニックスにあるラグジュアリーな広いサンタフェスタイルのおしゃれな着席型バー (I型、ヴィンテージ仕上げキャビネット、木材カウンター、茶色いキッチンパネル、石タイルのキッチンパネル、無垢フローリング、茶色い床) の写真
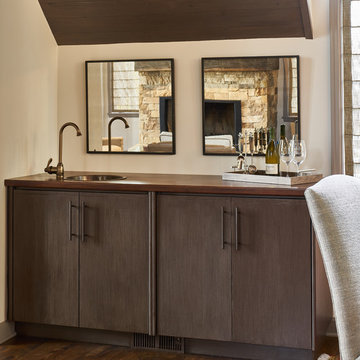
David Agnello
他の地域にあるお手頃価格の中くらいなサンタフェスタイルのおしゃれなウェット バー (I型、ドロップインシンク、フラットパネル扉のキャビネット、茶色いキャビネット、木材カウンター、濃色無垢フローリング) の写真
他の地域にあるお手頃価格の中くらいなサンタフェスタイルのおしゃれなウェット バー (I型、ドロップインシンク、フラットパネル扉のキャビネット、茶色いキャビネット、木材カウンター、濃色無垢フローリング) の写真
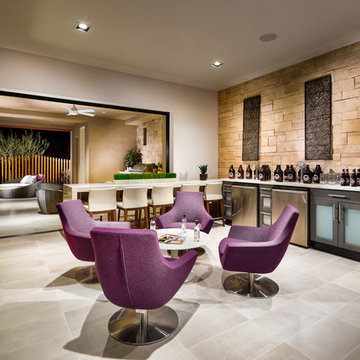
This beautiful Toll Brothers designed outdoor living space is accented with Coronado Stone Products Playa Vista Limestone / Cream. The gorgeous pool and indoor-outdoor living space is tied together with the unique stone veneer textures and colors. This is the perfect environment to enjoy summertime fun with family and friends!
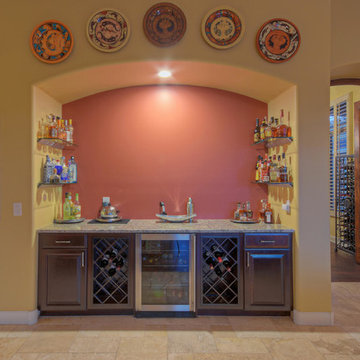
This speaks for itself. Great recessed bar.
フェニックスにある高級な中くらいなサンタフェスタイルのおしゃれなホームバー (I型、濃色木目調キャビネット、御影石カウンター、グレーのキッチンカウンター) の写真
フェニックスにある高級な中くらいなサンタフェスタイルのおしゃれなホームバー (I型、濃色木目調キャビネット、御影石カウンター、グレーのキッチンカウンター) の写真
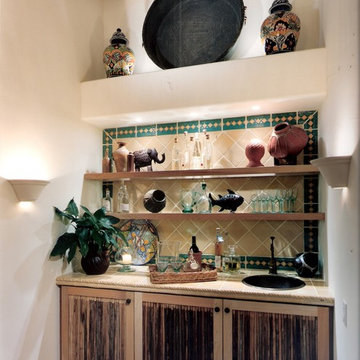
Interior Design by Nina Williams Designs,
Construction by Southwind Custom Builders,
Photography by Phillip Schultz Ritterman
サンディエゴにあるラグジュアリーな広いサンタフェスタイルのおしゃれなホームバー (テラコッタタイルの床) の写真
サンディエゴにあるラグジュアリーな広いサンタフェスタイルのおしゃれなホームバー (テラコッタタイルの床) の写真
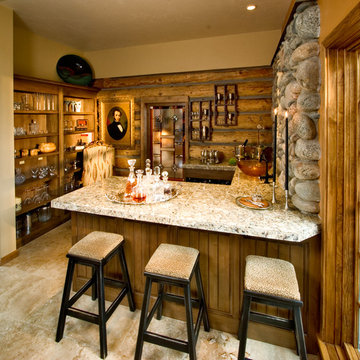
A log-cabin feature wall brings just the right amount of the Old West into this modern home.
デンバーにある高級な中くらいなサンタフェスタイルのおしゃれな着席型バー (コの字型、御影石カウンター、磁器タイルの床) の写真
デンバーにある高級な中くらいなサンタフェスタイルのおしゃれな着席型バー (コの字型、御影石カウンター、磁器タイルの床) の写真
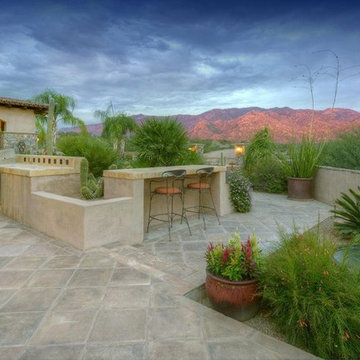
SOUTH PATIO/OUTDOOR KITCHEN: Stainless steel appliances are housed in a masonry structure with adobe stucco finish. Reverse moreno satillo pavers accent the adobe stucco walls, brick plinth cap, and clay tile roofing (beyond).
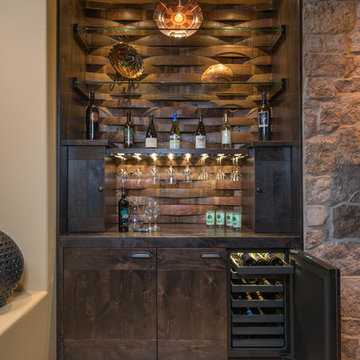
Wine Cellar Experts latest project - Approximately 100 bottles total. Do you see the wine staves used here?
フェニックスにある小さなサンタフェスタイルのおしゃれなホームバー (I型、シンクなし、茶色いキッチンパネル、フラットパネル扉のキャビネット) の写真
フェニックスにある小さなサンタフェスタイルのおしゃれなホームバー (I型、シンクなし、茶色いキッチンパネル、フラットパネル扉のキャビネット) の写真
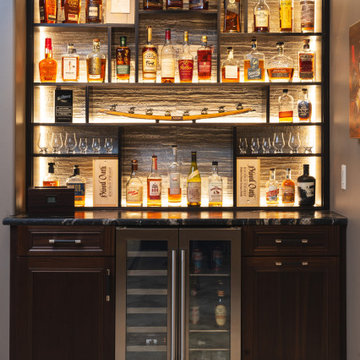
We made this fully custom bourbon bar centered around a display piece from America's oldest distillery. The wallcovering gives the impression of petrified wood, and lighting behind the shelves accentuates its texture and illuminates the warm hues of bourbon. Ebony shelving and dark stained cabinets exemplify the basement mancave aesthetic. The unit's colors and textures are fully realized in the granite bar top featuring large chunks of quartz, erratic veining, and a brushed leather finish
サンタフェスタイルのホームバーの写真
1
