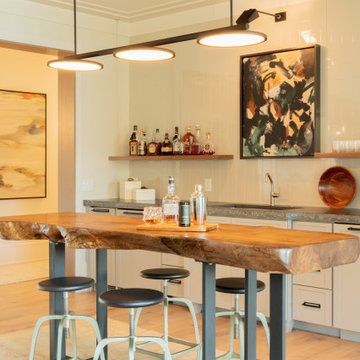ラグジュアリーなホームバーの写真
絞り込み:
資材コスト
並び替え:今日の人気順
写真 1〜20 枚目(全 5,208 枚)
1/2

Michael Lee
ボストンにあるラグジュアリーな小さなトランジショナルスタイルのおしゃれなウェット バー (I型、アンダーカウンターシンク、フラットパネル扉のキャビネット、濃色木目調キャビネット、黒いキッチンパネル、濃色無垢フローリング、茶色い床、ソープストーンカウンター、ミラータイルのキッチンパネル) の写真
ボストンにあるラグジュアリーな小さなトランジショナルスタイルのおしゃれなウェット バー (I型、アンダーカウンターシンク、フラットパネル扉のキャビネット、濃色木目調キャビネット、黒いキッチンパネル、濃色無垢フローリング、茶色い床、ソープストーンカウンター、ミラータイルのキッチンパネル) の写真

When my client had to move from her company office to work at home, she set up in the dining room. Despite her best efforts, this was not the long-term solution she was looking for. My client realized she needed a dedicated space not on the main floor of the home. On one hand, having your office space right next to the kitchen is handy. On the other hand, it made separating work and home life was not that easy.
The house was a ranch. In essence, the basement would run entire length of the home. As we came down the steps, we entered a time capsule. The house was built in the 1950’s. The walls were covered with original knotty pine paneling. There was a wood burning fireplace and considering this was a basement, high ceilings. In addition, there was everything her family could not store at their own homes. As we wound though the space, I though “wow this has potential”, Eventually, after walking through the laundry room we came to a small nicely lit room. This would be the office.
My client looked at me and asked what I thought. Undoubtedly, I said, this can be a great workspace, but do you really want to walk through this basement and laundry to get here? Without reservation, my client said where do we start?
Once the design was in place, we started the renovation. The knotty pine paneling had to go. Specifically, to add some insulation and control the dampness and humidity. The laundry room wall was relocated to create a hallway to the office.
At the far end of the room, we designated a workout zone. Weights, mats, exercise bike and television are at the ready for morning or afternoon workouts. The space can be concealed by a folding screen for party time. Doors to an old closet under the stairs were relocated to the workout area for hidden storage. Now we had nice wall for a beautiful console and mirror for storage and serving during parties.
In order to add architectural details, we covered the old ugly support columns with simple recessed millwork panels. This detail created a visual division between the bar area and the seating area in front of the fireplace. The old red brick on the fireplace surround was replaced with stack stone. A mantle was made from reclaimed wood. Additional reclaimed wood floating shelves left and right of the fireplace provides decorative display while maintaining a rustic element balancing the copper end table and leather swivel rocker.
We found an amazing rug which tied all of the colors together further defining the gathering space. Russet and burnt orange became the accent color unifying each space. With a bit of whimsy, a rather unusual light fixture which looks like roots from a tree growing through the ceiling is a conversation piece.
The office space is quite and removed from the main part of the basement. There is a desk large enough for multiple screens, a small bookcase holding office supplies and a comfortable chair for conference calls. Because working from home requires many online meetings, we added a shiplap wall painted in Hale Navy to contrast with the orange fabric on the chair. We finished the décor with a painting from my client’s father. This is the background online visitors will see.
The last and best part of the renovation is the beautiful bar. My client is an avid collector of wine. She already had the EuroCave refrigerator, so I incorporated it into the design. The cabinets are painted Temptation Grey from Benjamin Moore. The counter tops are my favorite hard working quartzite Brown Fantasy. The backsplash is a combination of rustic wood and old tin ceiling like porcelain tiles. Together with the textures of the reclaimed wood and hide poofs balanced against the smooth finish of the cabinets, we created a comfortable luxury for relaxing.
There is ample storage for bottles, cans, glasses, and anything else you can think of for a great party. In addition to the wine storage, we incorporated a beverage refrigerator, an ice maker, and a sink. Floating shelves with integrated lighting illuminate the back bar. The raised height of the front bar provides the perfect wine tasting and paring spot. I especially love the pendant lights which look like wine glasses.
Finally, I selected carpet for the stairs and office. It is perfect for noise reduction. Meanwhile for the overall flooring, I specifically selected a high-performance vinyl plank floor. We often use this product as it is perfect to install on a concrete floor. It is soft to walk on, easy to clean and does not reduce the overall height of the space.

ポートランドにあるラグジュアリーな広いコンテンポラリースタイルのおしゃれなホームバー (I型、ドロップインシンク、フラットパネル扉のキャビネット、中間色木目調キャビネット、御影石カウンター、ベージュキッチンパネル、無垢フローリング、茶色い床、ベージュのキッチンカウンター) の写真

ヒューストンにあるラグジュアリーな中くらいなモダンスタイルのおしゃれなドライ バー (ll型、シェーカースタイル扉のキャビネット、黒いキャビネット、人工大理石カウンター、白いキッチンパネル、サブウェイタイルのキッチンパネル、トラバーチンの床、ベージュの床、白いキッチンカウンター) の写真

ヒューストンにあるラグジュアリーなコンテンポラリースタイルのおしゃれなホームバー (落し込みパネル扉のキャビネット、珪岩カウンター、無垢フローリング、マルチカラーのキッチンカウンター、中間色木目調キャビネット、ミラータイルのキッチンパネル) の写真

AFTER: BAR | We completely redesigned the bar structure by opening it up. It was previously closed on one side so we wanted to be able to walk through to the living room. We created a floor to ceiling split vase accent wall behind the bar to give the room some texture and break up the white walls. We carried over the tile from the entry to the bar and used hand stamped carrara marble to line the front of the bar and used a smoky blue glass for the bar counters. | Renovations + Design by Blackband Design | Photography by Tessa Neustadt

Modern Home Bar with Metal cabinet in lay, custom ceiling mounted shelving, floor to ceiling tile, recessed accent lighting and custom millwork. Floor dug out to include custom walk-over wine storage
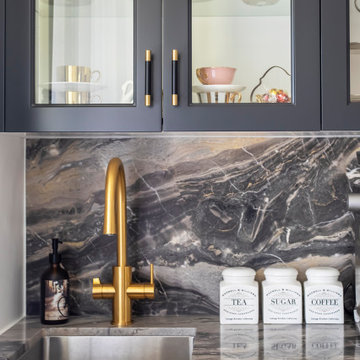
This luxurious Hamptons design offers a stunning kitchen with all the modern appliances necessary for any cooking aficionado. Featuring an opulent natural stone benchtop and splashback, along with a dedicated butlers pantry coffee bar - designed exclusively by The Renovation Broker - this abode is sure to impress even the most discerning of guests!
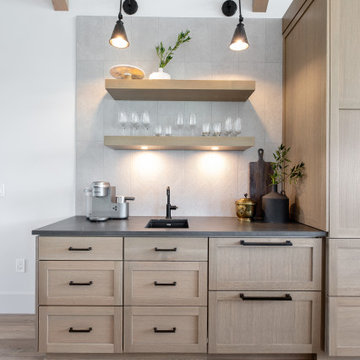
This modern farmhouse coffee bar features a straight-stacked gray tile backsplash with open shelving, black leathered quartz countertops, and matte black farmhouse lights on an arm. The rift-sawn white oak cabinets conceal Sub Zero refrigerator and freezer drawers.

Warm taupe kitchen cabinets and crisp white kitchen island lend a modern, yet warm feel to this beautiful kitchen. This kitchen has luxe elements at every turn, but it stills feels comfortable and inviting.
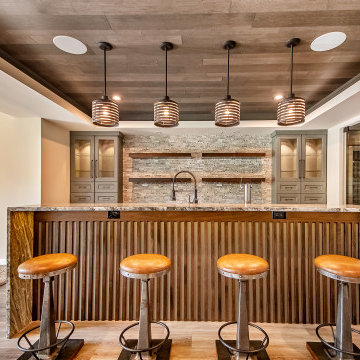
Entertaining takes a high-end in this basement with a large wet bar and wine cellar. The barstools surround the marble countertop, highlighted by under-cabinet lighting

Attention to detail is beyond any other for the exquisite home bar.
マイアミにあるラグジュアリーな巨大なトランジショナルスタイルのおしゃれなウェット バー (コの字型、ドロップインシンク、ガラス扉のキャビネット、淡色木目調キャビネット、珪岩カウンター、磁器タイルの床、白い床、黒いキッチンカウンター) の写真
マイアミにあるラグジュアリーな巨大なトランジショナルスタイルのおしゃれなウェット バー (コの字型、ドロップインシンク、ガラス扉のキャビネット、淡色木目調キャビネット、珪岩カウンター、磁器タイルの床、白い床、黒いキッチンカウンター) の写真

チャールストンにあるラグジュアリーな小さな地中海スタイルのおしゃれなウェット バー (ドロップインシンク、淡色木目調キャビネット、大理石カウンター、マルチカラーのキッチンパネル、大理石のキッチンパネル、マルチカラーのキッチンカウンター) の写真
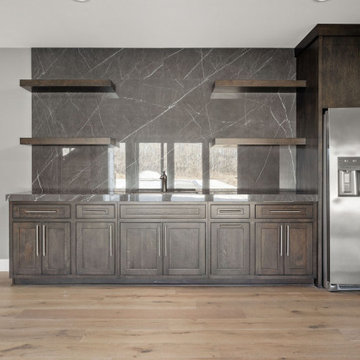
Basement bar with access to outdoor living area by folding doors directly near the movie theater and pool.
インディアナポリスにあるラグジュアリーな広いモダンスタイルのおしゃれなドライ バー (ll型、アンダーカウンターシンク、シェーカースタイル扉のキャビネット、濃色木目調キャビネット、グレーのキッチンパネル、淡色無垢フローリング、マルチカラーの床、グレーのキッチンカウンター) の写真
インディアナポリスにあるラグジュアリーな広いモダンスタイルのおしゃれなドライ バー (ll型、アンダーカウンターシンク、シェーカースタイル扉のキャビネット、濃色木目調キャビネット、グレーのキッチンパネル、淡色無垢フローリング、マルチカラーの床、グレーのキッチンカウンター) の写真
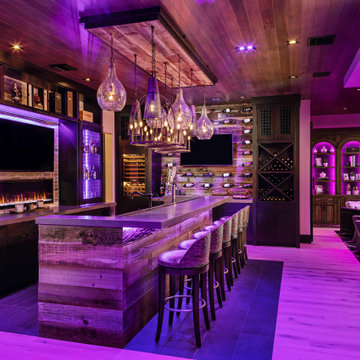
Bar, fireplace, custom light canopy, custom cabinetry led lighting, tongue and groove, wine rack, bookcase, bar stools, snake skin, metal cage cabinets, custom drapery

2nd bar area for this home. Located as part of their foyer for entertaining purposes.
ミルウォーキーにあるラグジュアリーな巨大なミッドセンチュリースタイルのおしゃれなウェット バー (I型、アンダーカウンターシンク、フラットパネル扉のキャビネット、黒いキャビネット、コンクリートカウンター、黒いキッチンパネル、ガラスタイルのキッチンパネル、磁器タイルの床、グレーの床、黒いキッチンカウンター) の写真
ミルウォーキーにあるラグジュアリーな巨大なミッドセンチュリースタイルのおしゃれなウェット バー (I型、アンダーカウンターシンク、フラットパネル扉のキャビネット、黒いキャビネット、コンクリートカウンター、黒いキッチンパネル、ガラスタイルのキッチンパネル、磁器タイルの床、グレーの床、黒いキッチンカウンター) の写真

This home was meant to feel collected. Although this home boasts modern features, the French Country style was hidden underneath and was exposed with furnishings. This home is situated in the trees and each space is influenced by the nature right outside the window. The palette for this home focuses on shades of gray, hues of soft blues, fresh white, and rich woods.

Details of the lower level in our Modern Northwoods Cabin project. The long zinc bar, perforated steel cabinets, modern camp decor, and plush leather furnishings create the perfect space for family and friends to gather while vacationing in the Northwoods.

シャーロットにあるラグジュアリーな広いトランジショナルスタイルのおしゃれなホームバー (L型、アンダーカウンターシンク、落し込みパネル扉のキャビネット、クオーツストーンカウンター、無垢フローリング、茶色い床、黄色いキッチンカウンター) の写真
ラグジュアリーなホームバーの写真
1
