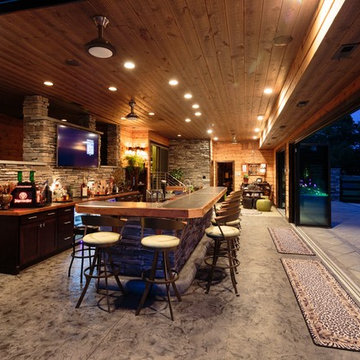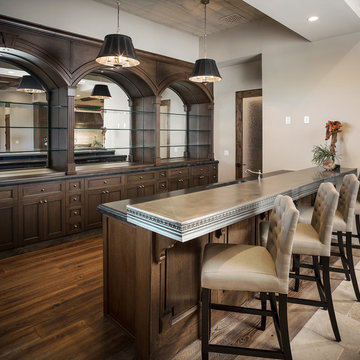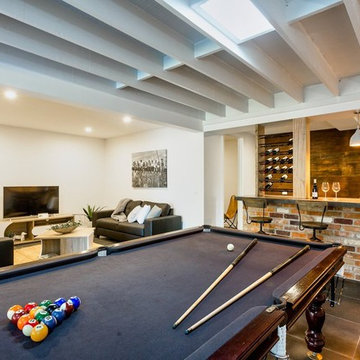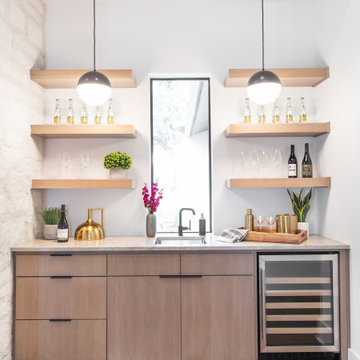ラグジュアリーなホームバー (ドロップインシンク) の写真
絞り込み:
資材コスト
並び替え:今日の人気順
写真 1〜20 枚目(全 366 枚)
1/3

Emilio Collavino
マイアミにあるラグジュアリーな広いコンテンポラリースタイルのおしゃれなウェット バー (ll型、濃色木目調キャビネット、大理石カウンター、磁器タイルの床、グレーの床、ドロップインシンク、黒いキッチンパネル、グレーのキッチンカウンター、オープンシェルフ) の写真
マイアミにあるラグジュアリーな広いコンテンポラリースタイルのおしゃれなウェット バー (ll型、濃色木目調キャビネット、大理石カウンター、磁器タイルの床、グレーの床、ドロップインシンク、黒いキッチンパネル、グレーのキッチンカウンター、オープンシェルフ) の写真

チャールストンにあるラグジュアリーな小さな地中海スタイルのおしゃれなウェット バー (ドロップインシンク、淡色木目調キャビネット、大理石カウンター、マルチカラーのキッチンパネル、大理石のキッチンパネル、マルチカラーのキッチンカウンター) の写真

This stadium liquor cabinet keeps bottles tucked away in the butler's pantry.
ポートランドにあるラグジュアリーな広いトランジショナルスタイルのおしゃれなウェット バー (ドロップインシンク、シェーカースタイル扉のキャビネット、グレーのキャビネット、珪岩カウンター、白いキッチンパネル、セラミックタイルのキッチンパネル、濃色無垢フローリング、茶色い床、青いキッチンカウンター、ll型) の写真
ポートランドにあるラグジュアリーな広いトランジショナルスタイルのおしゃれなウェット バー (ドロップインシンク、シェーカースタイル扉のキャビネット、グレーのキャビネット、珪岩カウンター、白いキッチンパネル、セラミックタイルのキッチンパネル、濃色無垢フローリング、茶色い床、青いキッチンカウンター、ll型) の写真

ポートランドにあるラグジュアリーな広いコンテンポラリースタイルのおしゃれなホームバー (I型、ドロップインシンク、フラットパネル扉のキャビネット、中間色木目調キャビネット、御影石カウンター、ベージュキッチンパネル、無垢フローリング、茶色い床、ベージュのキッチンカウンター) の写真

This home bar has glass shelving and a mirrored backsplash. The blue cabinetry adds a pop of color to the area and blends with the blue painted refrigerator.

Custom buffet cabinet in the dining room can be opened up to reveal a wet bar with a gorgeous granite top, glass shelving and copper sink.. Home design by Phil Jenkins, AIA, Martin Bros. Contracting, Inc.; general contracting by Martin Bros. Contracting, Inc.; interior design by Stacey Hamilton; photos by Dave Hubler Photography.

This new home is the last newly constructed home within the historic Country Club neighborhood of Edina. Nestled within a charming street boasting Mediterranean and cottage styles, the client sought a synthesis of the two that would integrate within the traditional streetscape yet reflect modern day living standards and lifestyle. The footprint may be small, but the classic home features an open floor plan, gourmet kitchen, 5 bedrooms, 5 baths, and refined finishes throughout.

ニューヨークにあるラグジュアリーな巨大なトラディショナルスタイルのおしゃれな着席型バー (コの字型、濃色木目調キャビネット、ドロップインシンク、木材カウンター、茶色いキッチンパネル、木材のキッチンパネル、濃色無垢フローリング) の写真

フィラデルフィアにあるラグジュアリーな巨大なラスティックスタイルのおしゃれな着席型バー (I型、ドロップインシンク、フラットパネル扉のキャビネット、濃色木目調キャビネット、木材カウンター、マルチカラーのキッチンパネル、石タイルのキッチンパネル、コンクリートの床) の写真

This Neo-prairie style home with its wide overhangs and well shaded bands of glass combines the openness of an island getaway with a “C – shaped” floor plan that gives the owners much needed privacy on a 78’ wide hillside lot. Photos by James Bruce and Merrick Ales.

シカゴにあるラグジュアリーな広いトランジショナルスタイルのおしゃれなウェット バー (I型、ドロップインシンク、フラットパネル扉のキャビネット、青いキャビネット、マルチカラーのキッチンパネル、淡色無垢フローリング、ベージュの床、黒いキッチンカウンター) の写真

Below Buchanan is a basement renovation that feels as light and welcoming as one of our outdoor living spaces. The project is full of unique details, custom woodworking, built-in storage, and gorgeous fixtures. Custom carpentry is everywhere, from the built-in storage cabinets and molding to the private booth, the bar cabinetry, and the fireplace lounge.
Creating this bright, airy atmosphere was no small challenge, considering the lack of natural light and spatial restrictions. A color pallet of white opened up the space with wood, leather, and brass accents bringing warmth and balance. The finished basement features three primary spaces: the bar and lounge, a home gym, and a bathroom, as well as additional storage space. As seen in the before image, a double row of support pillars runs through the center of the space dictating the long, narrow design of the bar and lounge. Building a custom dining area with booth seating was a clever way to save space. The booth is built into the dividing wall, nestled between the support beams. The same is true for the built-in storage cabinet. It utilizes a space between the support pillars that would otherwise have been wasted.
The small details are as significant as the larger ones in this design. The built-in storage and bar cabinetry are all finished with brass handle pulls, to match the light fixtures, faucets, and bar shelving. White marble counters for the bar, bathroom, and dining table bring a hint of Hollywood glamour. White brick appears in the fireplace and back bar. To keep the space feeling as lofty as possible, the exposed ceilings are painted black with segments of drop ceilings accented by a wide wood molding, a nod to the appearance of exposed beams. Every detail is thoughtfully chosen right down from the cable railing on the staircase to the wood paneling behind the booth, and wrapping the bar.

DND Speakeasy bar at Vintry & Mercer hotel
ロンドンにあるラグジュアリーな広いヴィクトリアン調のおしゃれなウェット バー (ll型、ドロップインシンク、落し込みパネル扉のキャビネット、濃色木目調キャビネット、大理石カウンター、黒いキッチンパネル、大理石のキッチンパネル、磁器タイルの床、茶色い床、黒いキッチンカウンター) の写真
ロンドンにあるラグジュアリーな広いヴィクトリアン調のおしゃれなウェット バー (ll型、ドロップインシンク、落し込みパネル扉のキャビネット、濃色木目調キャビネット、大理石カウンター、黒いキッチンパネル、大理石のキッチンパネル、磁器タイルの床、茶色い床、黒いキッチンカウンター) の写真

Cantabrica Estates is a private gated community located in North Scottsdale. Spec home available along with build-to-suit and incredible view lots.
For more information contact Vicki Kaplan at Arizona Best Real Estate
Spec Home Built By: LaBlonde Homes
Photography by: Leland Gebhardt

The original plan called for an antique back bar to be installed in the family room. Available antiges were too large for the space, so a new mahogany bar was built to resemble an antique.
Roger Wade photo.
Roger Wade photo.

Maple Custom Cabinetry by Kingdom Woodworks, Hudson Valley Lighting, Sub Zero Refrigerator Freezer, Sub Zero Icemaker within cabinetry, TV in the Mirror, Lit Liquir Shelves, Leathered Granite Tops, Emser Tile Backsplash, Fairfield Chair Barstools

This 5,600 sq ft. custom home is a blend of industrial and organic design elements, with a color palette of grey, black, and hints of metallics. It’s a departure from the traditional French country esthetic of the neighborhood. Especially, the custom game room bar. The homeowners wanted a fun ‘industrial’ space that was far different from any other home bar they had seen before. Through several sketches, the bar design was conceptualized by senior designer, Ayca Stiffel and brought to life by two talented artisans: Alberto Bonomi and Jim Farris. It features metalwork on the foot bar, bar front, and frame all clad in Corten Steel and a beautiful walnut counter with a live edge top. The sliding doors are constructed from raw steel with brass wire mesh inserts and glide over open metal shelving for customizable storage space. Matte black finishes and brass mesh accents pair with soapstone countertops, leather barstools, brick, and glass. Porcelain floor tiles are placed in a geometric design to anchor the bar area within the game room space. Every element is unique and tailored to our client’s personal style; creating a space that is both edgy, sophisticated, and welcoming.

他の地域にあるラグジュアリーな広いコンテンポラリースタイルのおしゃれな着席型バー (ll型、ドロップインシンク、黒いキャビネット、コンクリートカウンター、茶色いキッチンパネル、磁器タイルの床、グレーの床、グレーのキッチンカウンター) の写真

Home bar overview.
ニューオリンズにあるラグジュアリーな中くらいなモダンスタイルのおしゃれなウェット バー (I型、ドロップインシンク、淡色木目調キャビネット、御影石カウンター、ベージュのキッチンカウンター) の写真
ニューオリンズにあるラグジュアリーな中くらいなモダンスタイルのおしゃれなウェット バー (I型、ドロップインシンク、淡色木目調キャビネット、御影石カウンター、ベージュのキッチンカウンター) の写真

This Naples home was the typical Florida Tuscan Home design, our goal was to modernize the design with cleaner lines but keeping the Traditional Moulding elements throughout the home. This is a great example of how to de-tuscanize your home.
ラグジュアリーなホームバー (ドロップインシンク) の写真
1