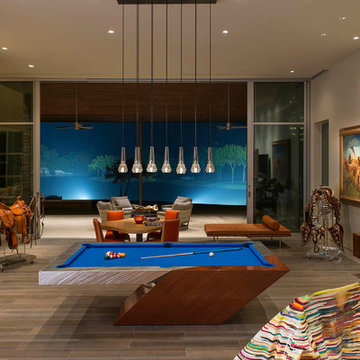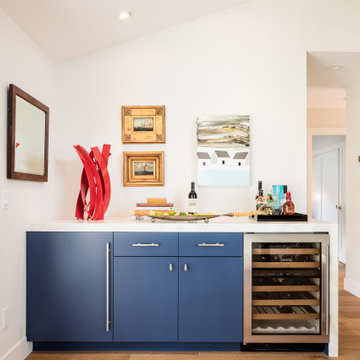ラグジュアリーなミッドセンチュリースタイルのホームバーの写真

2nd bar area for this home. Located as part of their foyer for entertaining purposes.
ミルウォーキーにあるラグジュアリーな巨大なミッドセンチュリースタイルのおしゃれなウェット バー (I型、アンダーカウンターシンク、フラットパネル扉のキャビネット、黒いキャビネット、コンクリートカウンター、黒いキッチンパネル、ガラスタイルのキッチンパネル、磁器タイルの床、グレーの床、黒いキッチンカウンター) の写真
ミルウォーキーにあるラグジュアリーな巨大なミッドセンチュリースタイルのおしゃれなウェット バー (I型、アンダーカウンターシンク、フラットパネル扉のキャビネット、黒いキャビネット、コンクリートカウンター、黒いキッチンパネル、ガラスタイルのキッチンパネル、磁器タイルの床、グレーの床、黒いキッチンカウンター) の写真
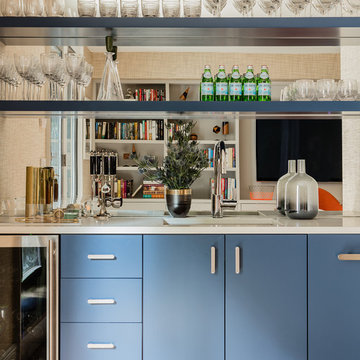
Photography by Michael J. Lee
ボストンにあるラグジュアリーな中くらいなミッドセンチュリースタイルのおしゃれなウェット バー (I型、アンダーカウンターシンク、フラットパネル扉のキャビネット、青いキャビネット、御影石カウンター、ミラータイルのキッチンパネル、無垢フローリング) の写真
ボストンにあるラグジュアリーな中くらいなミッドセンチュリースタイルのおしゃれなウェット バー (I型、アンダーカウンターシンク、フラットパネル扉のキャビネット、青いキャビネット、御影石カウンター、ミラータイルのキッチンパネル、無垢フローリング) の写真

シアトルにあるラグジュアリーな中くらいなミッドセンチュリースタイルのおしゃれなウェット バー (ll型、アンダーカウンターシンク、フラットパネル扉のキャビネット、黒いキャビネット、クオーツストーンカウンター、セラミックタイルのキッチンパネル、無垢フローリング、白いキッチンカウンター) の写真
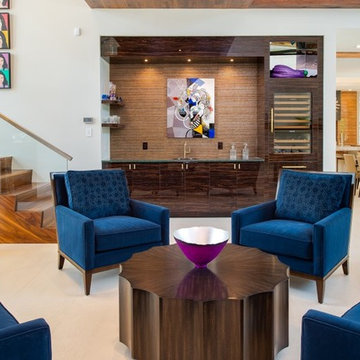
Joshua Curry Photography, Rick Ricozzi Photography
ウィルミントンにあるラグジュアリーな広いミッドセンチュリースタイルのおしゃれなウェット バー (I型、フラットパネル扉のキャビネット、濃色木目調キャビネット、磁器タイルの床、ベージュの床) の写真
ウィルミントンにあるラグジュアリーな広いミッドセンチュリースタイルのおしゃれなウェット バー (I型、フラットパネル扉のキャビネット、濃色木目調キャビネット、磁器タイルの床、ベージュの床) の写真
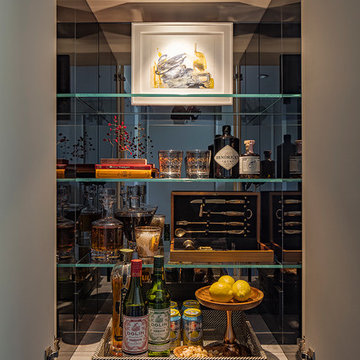
A clever closet in the Living Room hides this elegant and functional Bar for entertaining, Madison-Avenue style.
Photo by Eric Rorer
サンフランシスコにあるラグジュアリーな小さなミッドセンチュリースタイルのおしゃれなホームバー (大理石カウンター、ミラータイルのキッチンパネル) の写真
サンフランシスコにあるラグジュアリーな小さなミッドセンチュリースタイルのおしゃれなホームバー (大理石カウンター、ミラータイルのキッチンパネル) の写真
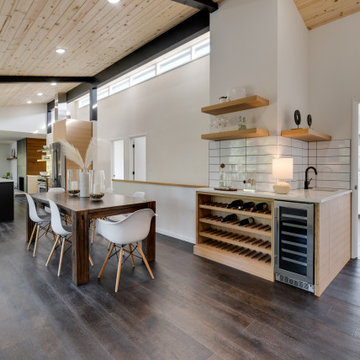
Original location of the kitchen. Stairs into the basement were moved to give more room for an expansive kitchen dining room, and a two story addition was added to create a second ensuite on the main level.

Situated on prime waterfront slip, the Pine Tree House could float we used so much wood.
This project consisted of a complete package. Built-In lacquer wall unit with custom cabinetry & LED lights, walnut floating vanities, credenzas, walnut slat wood bar with antique mirror backing.
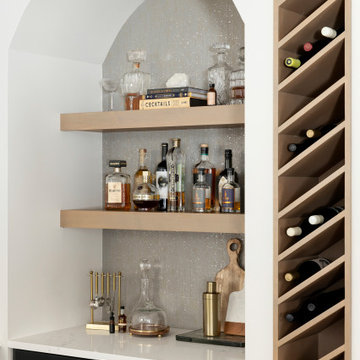
A stunning wet bar anchors the entertainment area featuring ceiling-mounted metal and glass shelving and a beverage center set in a striking arched alcove. Diagonal wine racks are built into the wall, so you'll always have enough room to store your favorites.
Photos by Spacecrafting Photography

Historical Renovation
Objective: The homeowners asked us to join the project after partial demo and construction was in full
swing. Their desire was to significantly enlarge and update the charming mid-century modern home to
meet the needs of their joined families and frequent social gatherings. It was critical though that the
expansion be seamless between old and new, where one feels as if the home “has always been this
way”.
Solution: We created spaces within rooms that allowed family to gather and socialize freely or allow for
private conversations. As constant entertainers, the couple wanted easier access to their favorite wines
than having to go to the basement cellar. A custom glass and stainless steel wine cellar was created
where bottles seem to float in the space between the dining room and kitchen area.
A nineteen foot long island dominates the great room as well as any social gathering where it is
generally spread from end to end with food and surrounded by friends and family.
Aside of the master suite, three oversized bedrooms each with a large en suite bath provide plenty of
space for kids returning from college and frequent visits from friends and family.
A neutral color palette was chosen throughout to bring warmth into the space but not fight with the
clients’ collections of art, antique rugs and furnishings. Soaring ceiling, windows and huge sliding doors
bring the naturalness of the large wooded lot inside while lots of natural wood and stone was used to
further complement the outdoors and their love of nature.
Outside, a large ground level fire-pit surrounded by comfortable chairs is another favorite gathering
spot.
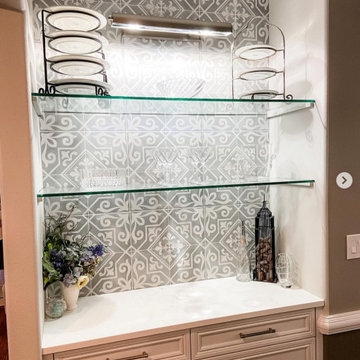
Butlers upgrade that brightens up this once dark space. Adding tile and lighting was just what was needed!
シアトルにあるラグジュアリーな小さなミッドセンチュリースタイルのおしゃれなホームバー (ll型、落し込みパネル扉のキャビネット、ベージュのキャビネット、大理石カウンター、グレーのキッチンパネル、セラミックタイルのキッチンパネル、白いキッチンカウンター) の写真
シアトルにあるラグジュアリーな小さなミッドセンチュリースタイルのおしゃれなホームバー (ll型、落し込みパネル扉のキャビネット、ベージュのキャビネット、大理石カウンター、グレーのキッチンパネル、セラミックタイルのキッチンパネル、白いキッチンカウンター) の写真
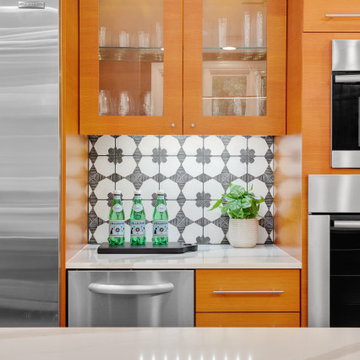
Bedrosians Enchane in Moderno 8x8 tile is used as the beverage station backsplash in this Portland kitchen.
ポートランドにあるラグジュアリーな巨大なミッドセンチュリースタイルのおしゃれなホームバー (コの字型、ドロップインシンク、フラットパネル扉のキャビネット、中間色木目調キャビネット、クオーツストーンカウンター、黒いキッチンパネル、セラミックタイルのキッチンパネル、セラミックタイルの床、グレーの床、白いキッチンカウンター) の写真
ポートランドにあるラグジュアリーな巨大なミッドセンチュリースタイルのおしゃれなホームバー (コの字型、ドロップインシンク、フラットパネル扉のキャビネット、中間色木目調キャビネット、クオーツストーンカウンター、黒いキッチンパネル、セラミックタイルのキッチンパネル、セラミックタイルの床、グレーの床、白いキッチンカウンター) の写真
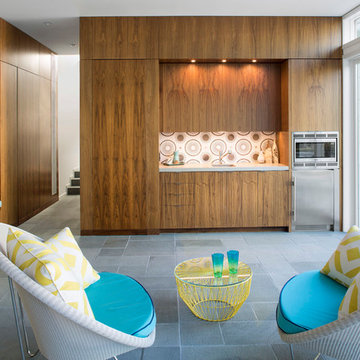
Courtyard view. John Clemmer Photography
アトランタにあるラグジュアリーな広いミッドセンチュリースタイルのおしゃれなウェット バー (I型、フラットパネル扉のキャビネット、中間色木目調キャビネット、マルチカラーのキッチンパネル、グレーの床) の写真
アトランタにあるラグジュアリーな広いミッドセンチュリースタイルのおしゃれなウェット バー (I型、フラットパネル扉のキャビネット、中間色木目調キャビネット、マルチカラーのキッチンパネル、グレーの床) の写真
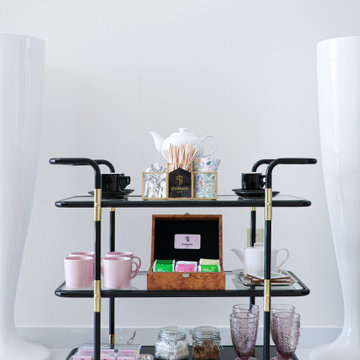
Commercial Flower Boutique Shop - Set up Display Counters
We organized their entire displays within the store, as well as put in place organizational system in their backroom to manage their inventory.
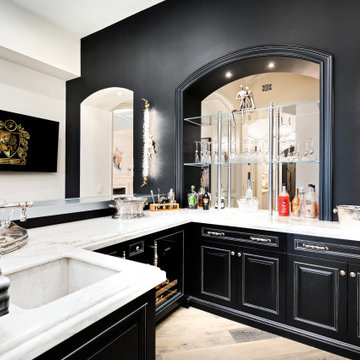
Home bar with custom lighting fixtures, black cabinets, and marble countertops.
フェニックスにあるラグジュアリーな巨大なミッドセンチュリースタイルのおしゃれなウェット バー (レイズドパネル扉のキャビネット、黒いキャビネット、大理石カウンター、L型、ドロップインシンク、黒いキッチンパネル、スレートのキッチンパネル、淡色無垢フローリング、茶色い床、白いキッチンカウンター) の写真
フェニックスにあるラグジュアリーな巨大なミッドセンチュリースタイルのおしゃれなウェット バー (レイズドパネル扉のキャビネット、黒いキャビネット、大理石カウンター、L型、ドロップインシンク、黒いキッチンパネル、スレートのキッチンパネル、淡色無垢フローリング、茶色い床、白いキッチンカウンター) の写真
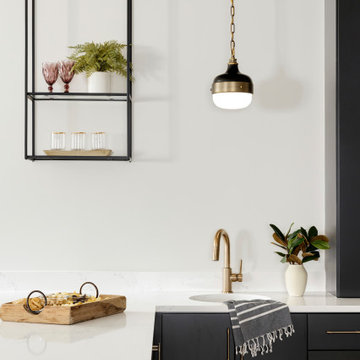
The wet bar design is simple, but dramatic with it's dark cabinets and contrasting gold hardware and fixtures, along with white quartz countertops. The peninsula has plenty of space for family and friends to gather.
Photos by Spacecrafting Photography
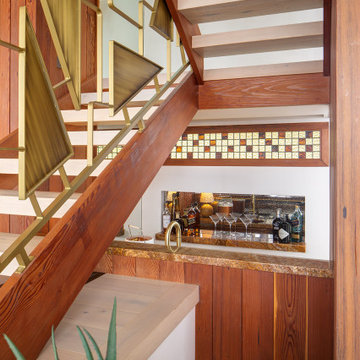
サンディエゴにあるラグジュアリーな小さなミッドセンチュリースタイルのおしゃれなウェット バー (ll型、ドロップインシンク、フラットパネル扉のキャビネット、中間色木目調キャビネット、大理石カウンター、赤いキッチンパネル、大理石のキッチンパネル、トラバーチンの床、白い床) の写真
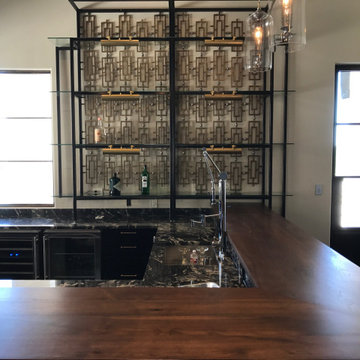
Walnut face grain bar top with a brass inlay
オースティンにあるラグジュアリーな中くらいなミッドセンチュリースタイルのおしゃれな着席型バー (L型、一体型シンク、木材カウンター、グレーのキッチンパネル、ガラスタイルのキッチンパネル、茶色いキッチンカウンター) の写真
オースティンにあるラグジュアリーな中くらいなミッドセンチュリースタイルのおしゃれな着席型バー (L型、一体型シンク、木材カウンター、グレーのキッチンパネル、ガラスタイルのキッチンパネル、茶色いキッチンカウンター) の写真
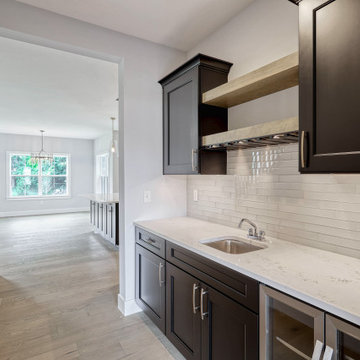
Butler's pantry with floating shelves, tile backsplash and a place for wine glasses
他の地域にあるラグジュアリーな広いミッドセンチュリースタイルのおしゃれなウェット バー (I型、アンダーカウンターシンク、シェーカースタイル扉のキャビネット、黒いキャビネット、クオーツストーンカウンター、白いキッチンパネル、ガラスタイルのキッチンパネル、淡色無垢フローリング、茶色い床、白いキッチンカウンター) の写真
他の地域にあるラグジュアリーな広いミッドセンチュリースタイルのおしゃれなウェット バー (I型、アンダーカウンターシンク、シェーカースタイル扉のキャビネット、黒いキャビネット、クオーツストーンカウンター、白いキッチンパネル、ガラスタイルのキッチンパネル、淡色無垢フローリング、茶色い床、白いキッチンカウンター) の写真
ラグジュアリーなミッドセンチュリースタイルのホームバーの写真
1
