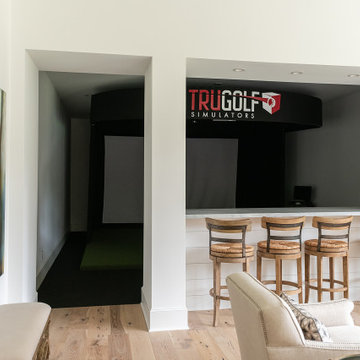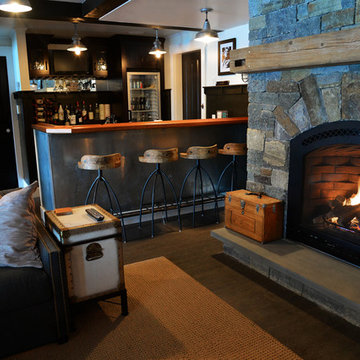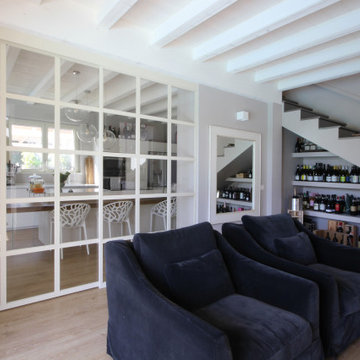ラグジュアリーなカントリー風のホームバーの写真
絞り込み:
資材コスト
並び替え:今日の人気順
写真 1〜20 枚目(全 147 枚)
1/3

Inspired by the majesty of the Northern Lights and this family's everlasting love for Disney, this home plays host to enlighteningly open vistas and playful activity. Like its namesake, the beloved Sleeping Beauty, this home embodies family, fantasy and adventure in their truest form. Visions are seldom what they seem, but this home did begin 'Once Upon a Dream'. Welcome, to The Aurora.

ロサンゼルスにあるラグジュアリーな広いカントリー風のおしゃれなウェット バー (I型、アンダーカウンターシンク、落し込みパネル扉のキャビネット、白いキャビネット、人工大理石カウンター、白いキッチンパネル、ライムストーンの床、グレーの床、グレーのキッチンカウンター) の写真
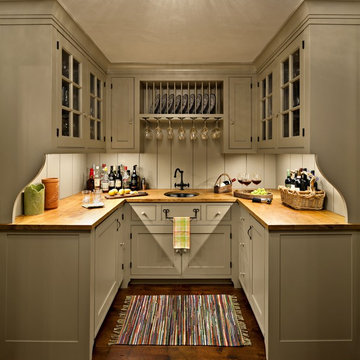
The Butler's Pantry incorporates custom racks for wine glasses and plates.
Robert Benson Photography
ニューヨークにあるラグジュアリーな広いカントリー風のおしゃれなホームバーの写真
ニューヨークにあるラグジュアリーな広いカントリー風のおしゃれなホームバーの写真

Photography: Rustic White
アトランタにあるラグジュアリーな中くらいなカントリー風のおしゃれな着席型バー (ll型、アンダーカウンターシンク、コンクリートカウンター、茶色いキッチンパネル、レンガのキッチンパネル) の写真
アトランタにあるラグジュアリーな中くらいなカントリー風のおしゃれな着席型バー (ll型、アンダーカウンターシンク、コンクリートカウンター、茶色いキッチンパネル、レンガのキッチンパネル) の写真
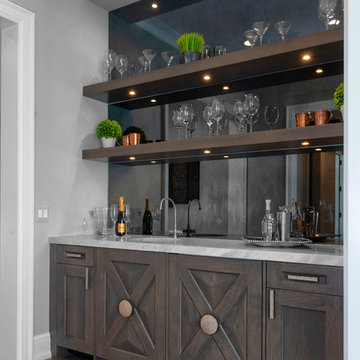
デトロイトにあるラグジュアリーな広いカントリー風のおしゃれなウェット バー (ヴィンテージ仕上げキャビネット、大理石カウンター、ミラータイルのキッチンパネル、無垢フローリング、茶色い床) の写真

インディアナポリスにあるラグジュアリーな広いカントリー風のおしゃれなウェット バー (L型、淡色木目調キャビネット、コンクリートカウンター、マルチカラーのキッチンパネル、セラミックタイルの床、グレーの床、ミラータイルのキッチンパネル) の写真

In the original residence, the kitchen occupied this space. With the addition to house the kitchen, our architects designed a butler's pantry for this space with extensive storage. The exposed beams and wide-plan wood flooring extends throughout this older portion of the structure.

Patrick Brickman
チャールストンにあるラグジュアリーな中くらいなカントリー風のおしゃれなウェット バー (青いキャビネット、白いキッチンカウンター、I型、アンダーカウンターシンク、落し込みパネル扉のキャビネット、大理石カウンター、白いキッチンパネル、木材のキッチンパネル、無垢フローリング、茶色い床) の写真
チャールストンにあるラグジュアリーな中くらいなカントリー風のおしゃれなウェット バー (青いキャビネット、白いキッチンカウンター、I型、アンダーカウンターシンク、落し込みパネル扉のキャビネット、大理石カウンター、白いキッチンパネル、木材のキッチンパネル、無垢フローリング、茶色い床) の写真

2021 - 3,100 square foot Coastal Farmhouse Style Residence completed with French oak hardwood floors throughout, light and bright with black and natural accents.
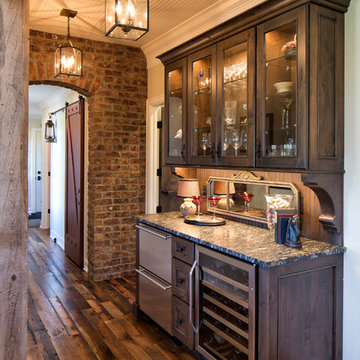
Photography: Landmark Photography
ミネアポリスにあるラグジュアリーな中くらいなカントリー風のおしゃれなウェット バー (I型、シンクなし、落し込みパネル扉のキャビネット、濃色木目調キャビネット、御影石カウンター、茶色いキッチンパネル、無垢フローリング) の写真
ミネアポリスにあるラグジュアリーな中くらいなカントリー風のおしゃれなウェット バー (I型、シンクなし、落し込みパネル扉のキャビネット、濃色木目調キャビネット、御影石カウンター、茶色いキッチンパネル、無垢フローリング) の写真
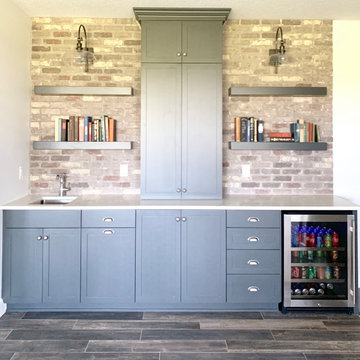
For this home, we really wanted to create an atmosphere of cozy. A "lived in" farmhouse. We kept the colors light throughout the home, and added contrast with black interior windows, and just a touch of colors on the wall. To help create that cozy and comfortable vibe, we added in brass accents throughout the home. You will find brass lighting and hardware throughout the home. We also decided to white wash the large two story fireplace that resides in the great room. The white wash really helped us to get that "vintage" look, along with the over grout we had applied to it. We kept most of the metals warm, using a lot of brass and polished nickel. One of our favorite features is the vintage style shiplap we added to most of the ceiling on the main floor...and of course no vintage inspired home would be complete without true vintage rustic beams, which we placed in the great room, fireplace mantel and the master bedroom.
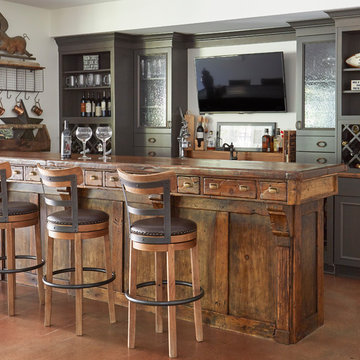
The antique bar was locally sourced. The perimeter cabinets are alder with a flint finish and features seeded glass door inserts and built in wine storage. Photo by Mike Kaskel
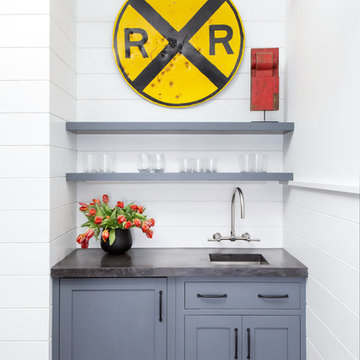
Architectural advisement, Interior Design, Custom Furniture Design & Art Curation by Chango & Co.
Architecture by Crisp Architects
Construction by Structure Works Inc.
Photography by Sarah Elliott
See the feature in Domino Magazine

Two walls were taken down to open up the kitchen and to enlarge the dining room by adding the front hallway space to the main area. Powder room and coat closet were relocated from the center of the house to the garage wall. The door to the garage was shifted by 3 feet to extend uninterrupted wall space for kitchen cabinets and to allow for a bigger island.

Inspired by the majesty of the Northern Lights and this family's everlasting love for Disney, this home plays host to enlighteningly open vistas and playful activity. Like its namesake, the beloved Sleeping Beauty, this home embodies family, fantasy and adventure in their truest form. Visions are seldom what they seem, but this home did begin 'Once Upon a Dream'. Welcome, to The Aurora.

shaker cabinets, coffee bar, bar, wine fridge, beverage fridge, wine rack, wine racks, wine storage.
Christopher Stark Photo
サンフランシスコにあるラグジュアリーな広いカントリー風のおしゃれなホームバー (アンダーカウンターシンク、インセット扉のキャビネット、白いキャビネット、人工大理石カウンター、マルチカラーのキッチンパネル、ボーダータイルのキッチンパネル、濃色無垢フローリング) の写真
サンフランシスコにあるラグジュアリーな広いカントリー風のおしゃれなホームバー (アンダーカウンターシンク、インセット扉のキャビネット、白いキャビネット、人工大理石カウンター、マルチカラーのキッチンパネル、ボーダータイルのキッチンパネル、濃色無垢フローリング) の写真
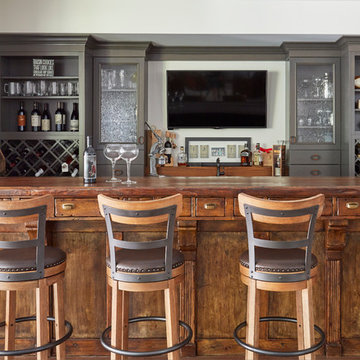
The antique bar was locally sourced. The perimeter cabinets are alder with a flint finish and features seeded glass door inserts and built in wine storage. Photo by Mike Kaskel
ラグジュアリーなカントリー風のホームバーの写真
1
