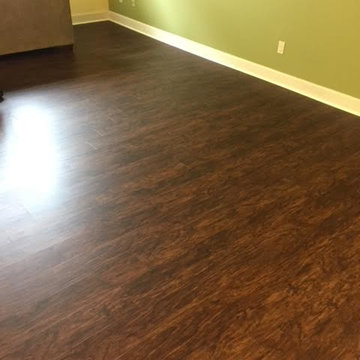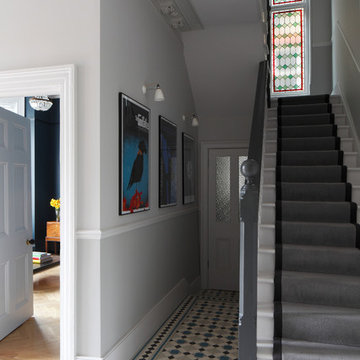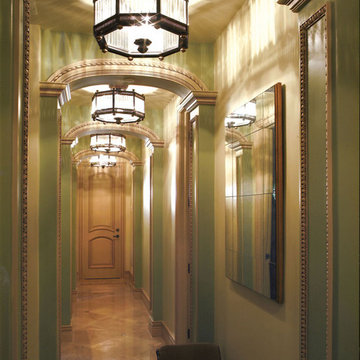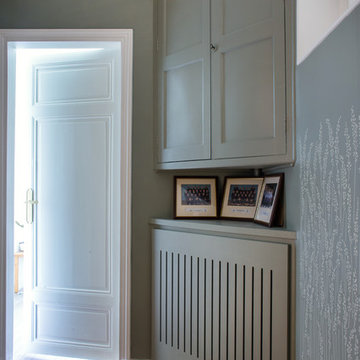広い廊下 (緑の壁) の写真
絞り込み:
資材コスト
並び替え:今日の人気順
写真 21〜40 枚目(全 244 枚)
1/3
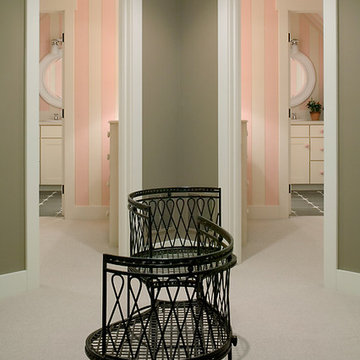
Packed with cottage attributes, Sunset View features an open floor plan without sacrificing intimate spaces. Detailed design elements and updated amenities add both warmth and character to this multi-seasonal, multi-level Shingle-style-inspired home. Columns, beams, half-walls and built-ins throughout add a sense of Old World craftsmanship. Opening to the kitchen and a double-sided fireplace, the dining room features a lounge area and a curved booth that seats up to eight at a time. When space is needed for a larger crowd, furniture in the sitting area can be traded for an expanded table and more chairs. On the other side of the fireplace, expansive lake views are the highlight of the hearth room, which features drop down steps for even more beautiful vistas. An unusual stair tower connects the home’s five levels. While spacious, each room was designed for maximum living in minimum space.
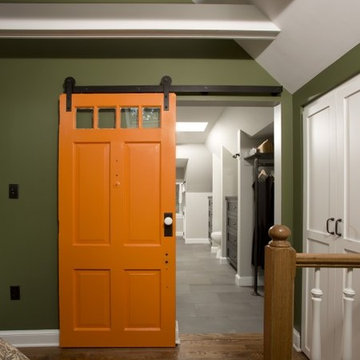
Four Brothers LLC
ワシントンD.C.にある広いインダストリアルスタイルのおしゃれな廊下 (緑の壁、無垢フローリング、茶色い床) の写真
ワシントンD.C.にある広いインダストリアルスタイルのおしゃれな廊下 (緑の壁、無垢フローリング、茶色い床) の写真
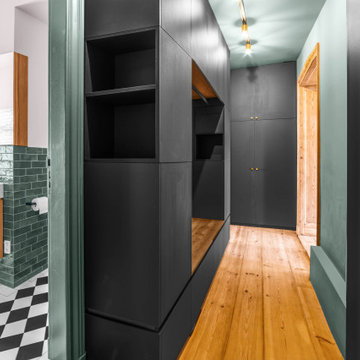
Viel Stauraum in Einbaumöbel. Möbelfronten aus grünem Linoleum, Messing Griffe, integrierte Schiebtür im Möbel, Holzakzente
ベルリンにあるラグジュアリーな広いコンテンポラリースタイルのおしゃれな廊下 (緑の壁、淡色無垢フローリング) の写真
ベルリンにあるラグジュアリーな広いコンテンポラリースタイルのおしゃれな廊下 (緑の壁、淡色無垢フローリング) の写真
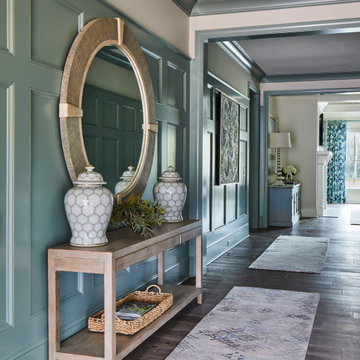
A view from the foyer down the hall into the family room beyond. Hannah, at J.Banks Design, and the homeowner choose to be daring with their color selection. A striking, yet tranquil color, which sets overall tone for the home.
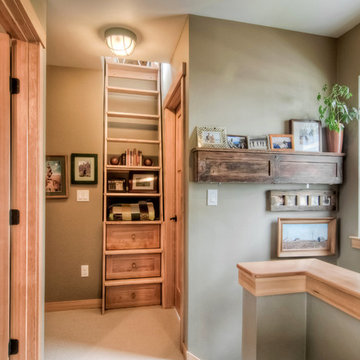
Hallway at top of stairway with custom maple carpentry and cream carpeting. Custom maple ladder with built-in storage shelves leads to upper loft
MIllworks is an 8 home co-housing sustainable community in Bellingham, WA. Each home within Millworks was custom designed and crafted to meet the needs and desires of the homeowners with a focus on sustainability, energy efficiency, utilizing passive solar gain, and minimizing impact.
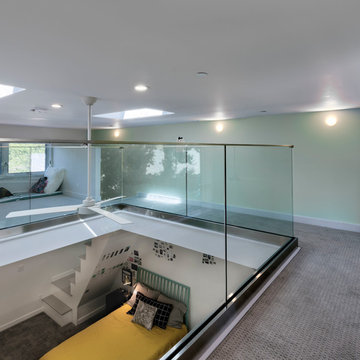
Millennial style open hall, with a glass floor overlooking the downstairs bedroom. Glass balcony and sky lights all around allowing natural light to flow freely from top to down
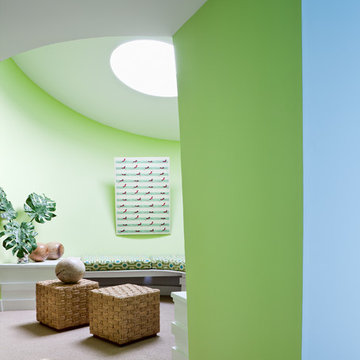
a gently curved hallway leading to the private rooms of this modern beach house. along the way, take a rest at the curved built in bench in the tucked away niche. light pours in from the modern ceiling through the custom round sky light. seagrass carpet takes you easily from the beach to the bed.
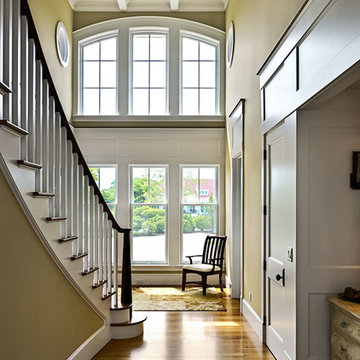
Photo Credit: Rob Karosis
ボストンにあるラグジュアリーな広いトラディショナルスタイルのおしゃれな廊下 (緑の壁、無垢フローリング) の写真
ボストンにあるラグジュアリーな広いトラディショナルスタイルのおしゃれな廊下 (緑の壁、無垢フローリング) の写真
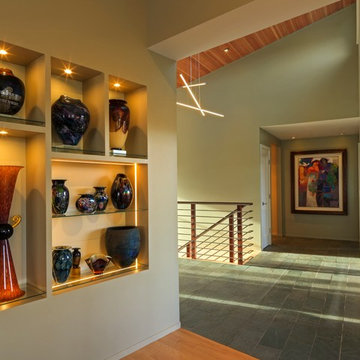
Photography by Susan Teare
バーリントンにある広いミッドセンチュリースタイルのおしゃれな廊下 (緑の壁、スレートの床) の写真
バーリントンにある広いミッドセンチュリースタイルのおしゃれな廊下 (緑の壁、スレートの床) の写真

Reforma integral Sube Interiorismo www.subeinteriorismo.com
Biderbost Photo
他の地域にある広いトラディショナルスタイルのおしゃれな廊下 (緑の壁、ラミネートの床、ベージュの床、壁紙) の写真
他の地域にある広いトラディショナルスタイルのおしゃれな廊下 (緑の壁、ラミネートの床、ベージュの床、壁紙) の写真
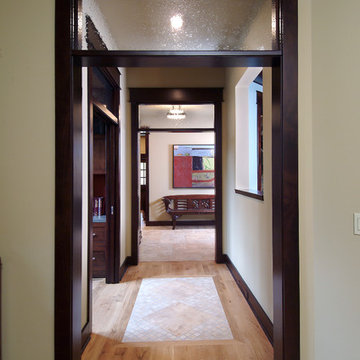
A unique combination of traditional design and an unpretentious, family-friendly floor plan, the Pemberley draws inspiration from European traditions as well as the American landscape. Picturesque rooflines of varying peaks and angles are echoed in the peaked living room with its large fireplace. The main floor includes a family room, large kitchen, dining room, den and master bedroom as well as an inviting screen porch with a built-in range. The upper level features three additional bedrooms, while the lower includes an exercise room, additional family room, sitting room, den, guest bedroom and trophy room.
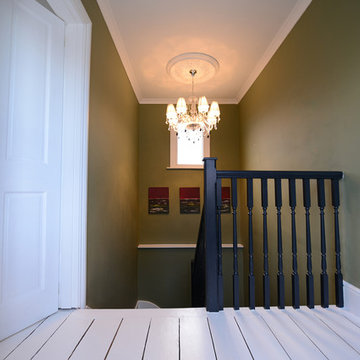
All the way up, the magical labyrynth-like staircase, leads to the simple landing in front of the kids' room.
ロンドンにある広いトランジショナルスタイルのおしゃれな廊下 (緑の壁、塗装フローリング) の写真
ロンドンにある広いトランジショナルスタイルのおしゃれな廊下 (緑の壁、塗装フローリング) の写真
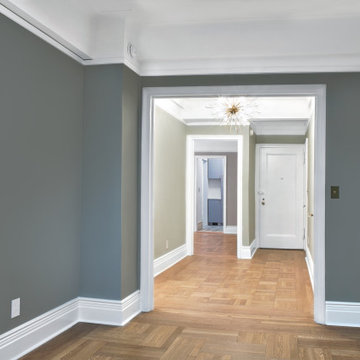
Renovation details in a pre-war apartment on the Upper West Side
ニューヨークにある高級な広いミッドセンチュリースタイルのおしゃれな廊下 (緑の壁、無垢フローリング、ベージュの床、格子天井、白い天井) の写真
ニューヨークにある高級な広いミッドセンチュリースタイルのおしゃれな廊下 (緑の壁、無垢フローリング、ベージュの床、格子天井、白い天井) の写真
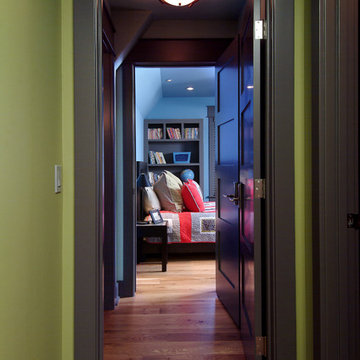
A unique combination of traditional design and an unpretentious, family-friendly floor plan, the Pemberley draws inspiration from European traditions as well as the American landscape. Picturesque rooflines of varying peaks and angles are echoed in the peaked living room with its large fireplace. The main floor includes a family room, large kitchen, dining room, den and master bedroom as well as an inviting screen porch with a built-in range. The upper level features three additional bedrooms, while the lower includes an exercise room, additional family room, sitting room, den, guest bedroom and trophy room.
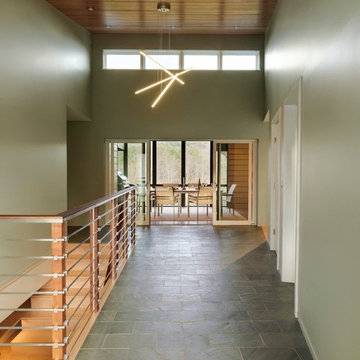
Photography by Susan Teare
バーリントンにある広いミッドセンチュリースタイルのおしゃれな廊下 (緑の壁、スレートの床) の写真
バーリントンにある広いミッドセンチュリースタイルのおしゃれな廊下 (緑の壁、スレートの床) の写真
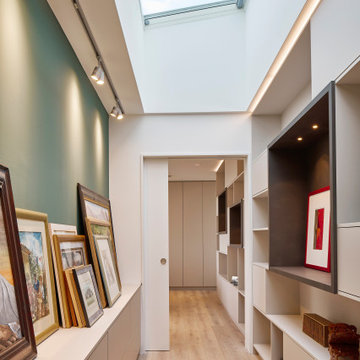
ハノーファーにある高級な広いコンテンポラリースタイルのおしゃれな廊下 (緑の壁、淡色無垢フローリング、白い床、クロスの天井) の写真
広い廊下 (緑の壁) の写真
2
