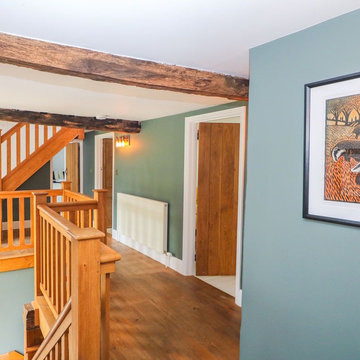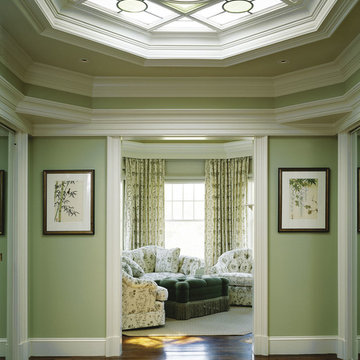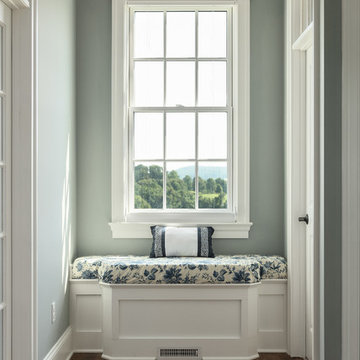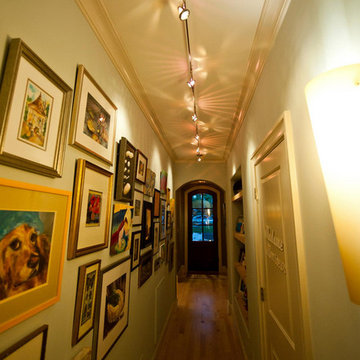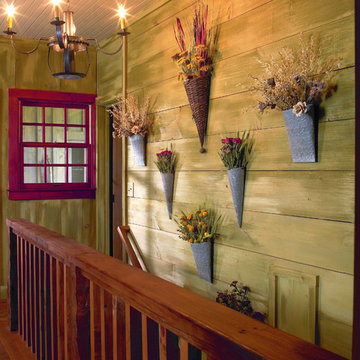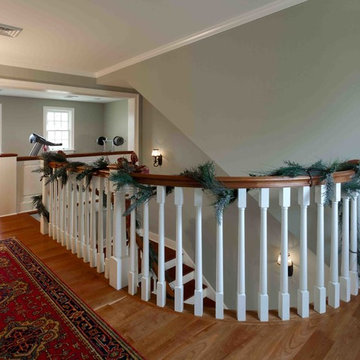広い、中くらいな廊下 (緑の壁) の写真
並び替え:今日の人気順
写真 1〜20 枚目(全 856 枚)
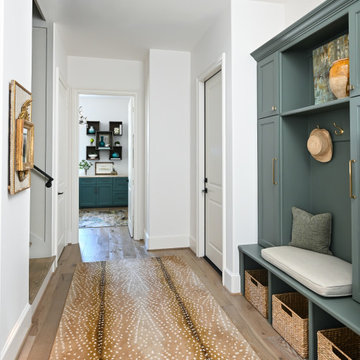
The theme of rich sage, greens, and neutrals continue throughout this charming hallway / mudroom and spill into the homeowner's artistic study.
ヒューストンにあるラグジュアリーな中くらいなシャビーシック調のおしゃれな廊下 (緑の壁、無垢フローリング) の写真
ヒューストンにあるラグジュアリーな中くらいなシャビーシック調のおしゃれな廊下 (緑の壁、無垢フローリング) の写真
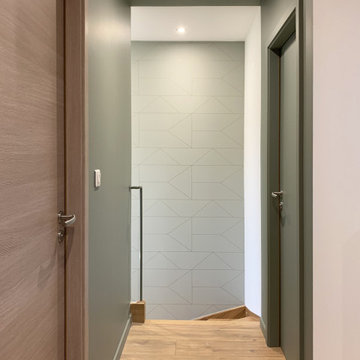
A l'étage, la couleur permet la délimitation des différents espaces et l'accès au coin des enfant. Dans le fond, un papier de couleur douce avec un motif géométrique permet de rythmer toute la descente de la cage d'escalier. Une prise de main réalisée sur mesure par le ferronnier vient terminer la montée de l'escalier tout en permettant le laisser l'espace le plus ouvert possible.
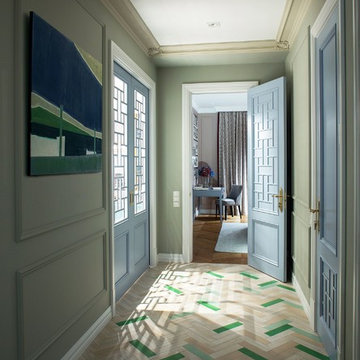
Автор проекта архитектор Оксана Олейник,
Фото Сергей Моргунов,
Дизайнер по текстилю Вера Кузина,
Стилист Евгения Шуэр
お手頃価格の中くらいなエクレクティックスタイルのおしゃれな廊下 (緑の壁、淡色無垢フローリング、ベージュの床) の写真
お手頃価格の中くらいなエクレクティックスタイルのおしゃれな廊下 (緑の壁、淡色無垢フローリング、ベージュの床) の写真

A hallway was notched out of the large master bedroom suite space, connecting all three rooms in the suite. Since there were no closets in the bedroom, spacious "his and hers" closets were added to the hallway. A crystal chandelier continues the elegance and echoes the crystal chandeliers in the bathroom and bedroom.
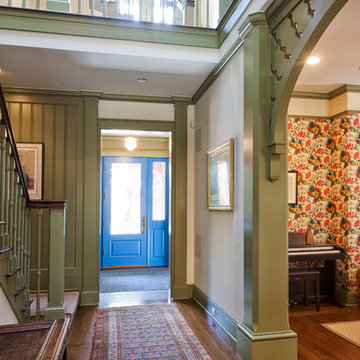
Doyle Coffin Architecture
+ Dan Lenore, Photgrapher
ニューヨークにあるラグジュアリーな中くらいなヴィクトリアン調のおしゃれな廊下 (緑の壁、無垢フローリング) の写真
ニューヨークにあるラグジュアリーな中くらいなヴィクトリアン調のおしゃれな廊下 (緑の壁、無垢フローリング) の写真

Corridoio con vista dell'ingresso. In fondo specchio a tutta parete. Pavimento in parquet rovere naturale posato a spina ungherese.
ミラノにあるラグジュアリーな広いコンテンポラリースタイルのおしゃれな廊下 (緑の壁、無垢フローリング、羽目板の壁) の写真
ミラノにあるラグジュアリーな広いコンテンポラリースタイルのおしゃれな廊下 (緑の壁、無垢フローリング、羽目板の壁) の写真
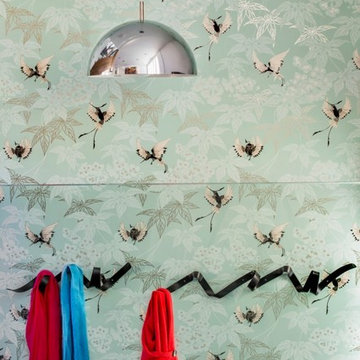
Contemporary refurbishment of private four storey residence in Islington, N4
Juliet Murphy - http://www.julietmurphyphotography.com/

Richard Leo Johnson Photography
アトランタにある中くらいなトラディショナルスタイルのおしゃれな廊下 (緑の壁、ライムストーンの床) の写真
アトランタにある中くらいなトラディショナルスタイルのおしゃれな廊下 (緑の壁、ライムストーンの床) の写真

Bespoke storage bench with drawers and hanging space above.
ロンドンにあるお手頃価格の中くらいなコンテンポラリースタイルのおしゃれな廊下 (緑の壁、淡色無垢フローリング、ベージュの床) の写真
ロンドンにあるお手頃価格の中くらいなコンテンポラリースタイルのおしゃれな廊下 (緑の壁、淡色無垢フローリング、ベージュの床) の写真
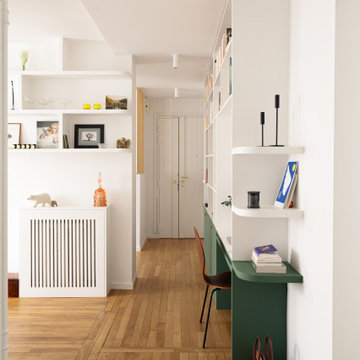
La bibliothèque multifonctionnelle accentue la profondeur de ce long couloir et se transforme en bureau côté salle à manger. Cela permet d'optimiser l'utilisation de l'espace et de créer une zone de travail fonctionnelle qui reste fidèle à l'esthétique globale de l’appartement.

Moody entrance hallway
ロンドンにある高級な中くらいなコンテンポラリースタイルのおしゃれな廊下 (緑の壁、濃色無垢フローリング、折り上げ天井、パネル壁) の写真
ロンドンにある高級な中くらいなコンテンポラリースタイルのおしゃれな廊下 (緑の壁、濃色無垢フローリング、折り上げ天井、パネル壁) の写真
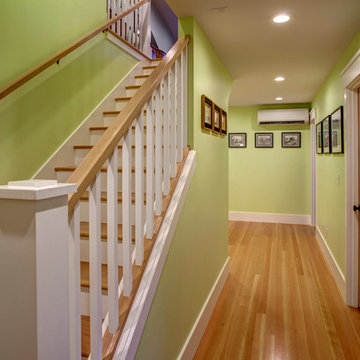
The second floor hallway and stairs leading up to the attic continue the same color scheme as below. The owners heat their second floor and attic with a ductless heat pump. One of the heads is visible at the end of the hall. Architectural design by Board & Vellum. Photo by John G. Wilbanks.
広い、中くらいな廊下 (緑の壁) の写真
1

