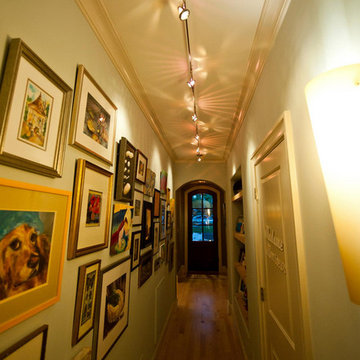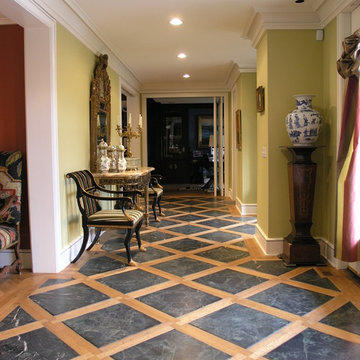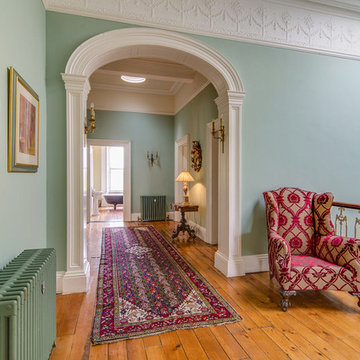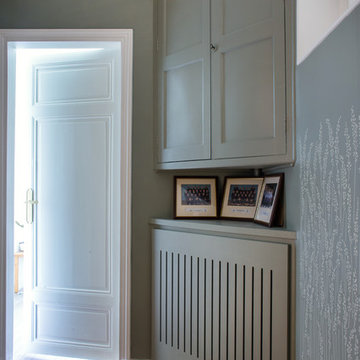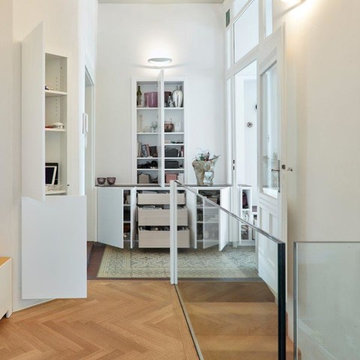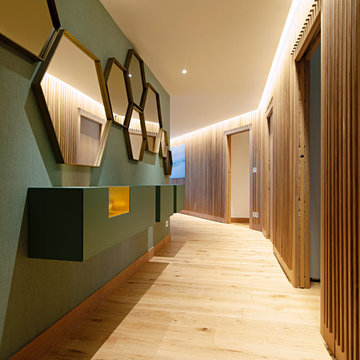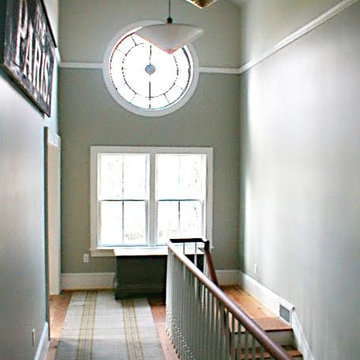広い廊下 (淡色無垢フローリング、緑の壁) の写真
絞り込み:
資材コスト
並び替え:今日の人気順
写真 1〜20 枚目(全 36 枚)
1/4
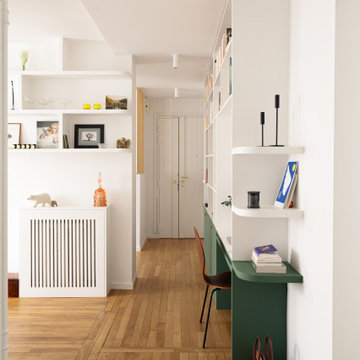
La bibliothèque multifonctionnelle accentue la profondeur de ce long couloir et se transforme en bureau côté salle à manger. Cela permet d'optimiser l'utilisation de l'espace et de créer une zone de travail fonctionnelle qui reste fidèle à l'esthétique globale de l’appartement.
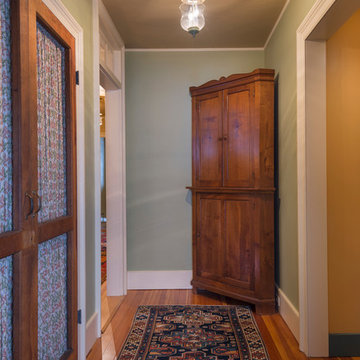
Photography - Nat Rea www.natrea.com
バーリントンにある高級な広いカントリー風のおしゃれな廊下 (緑の壁、淡色無垢フローリング) の写真
バーリントンにある高級な広いカントリー風のおしゃれな廊下 (緑の壁、淡色無垢フローリング) の写真
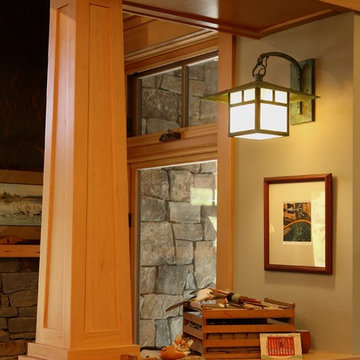
The design of the interior columns were built to perfection. After we designed them on paper, the General Contractor made us full size mock up with spare wood until we felt the proportions and details were just right.
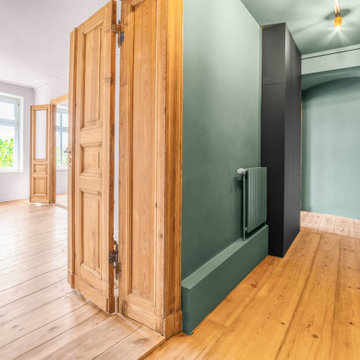
Viel Stauraum in Einbaumöbel. Möbelfronten aus grünem Linoleum, Altbau
Flügeltüren
Garderobe
ベルリンにあるラグジュアリーな広いコンテンポラリースタイルのおしゃれな廊下 (緑の壁、淡色無垢フローリング) の写真
ベルリンにあるラグジュアリーな広いコンテンポラリースタイルのおしゃれな廊下 (緑の壁、淡色無垢フローリング) の写真
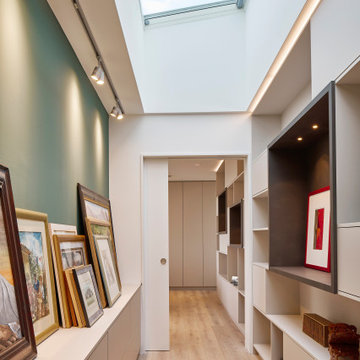
ハノーファーにある高級な広いコンテンポラリースタイルのおしゃれな廊下 (緑の壁、淡色無垢フローリング、白い床、クロスの天井) の写真
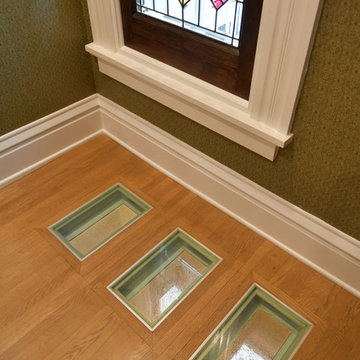
Rick Lee Photo
他の地域にある高級な広いヴィクトリアン調のおしゃれな廊下 (緑の壁、淡色無垢フローリング、茶色い床) の写真
他の地域にある高級な広いヴィクトリアン調のおしゃれな廊下 (緑の壁、淡色無垢フローリング、茶色い床) の写真
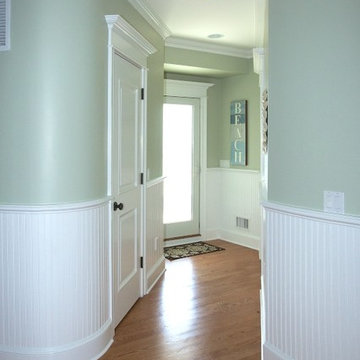
This home is full of amazing spaces. Take this hallway for example. Rarely do you see such a pleasing and tranquil setting. And it's only the hall. It takes an experienced eye to create this well made, unique walkway.
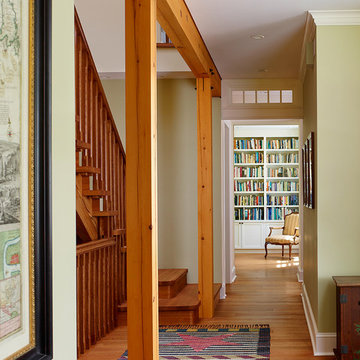
Jeffrey Totaro, Photographer
フィラデルフィアにあるラグジュアリーな広いカントリー風のおしゃれな廊下 (緑の壁、淡色無垢フローリング) の写真
フィラデルフィアにあるラグジュアリーな広いカントリー風のおしゃれな廊下 (緑の壁、淡色無垢フローリング) の写真
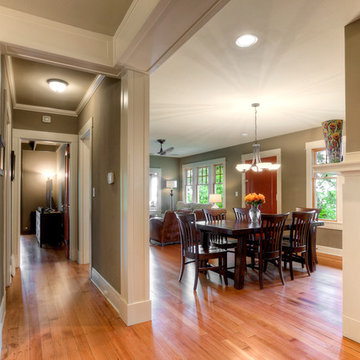
Large, open concept main level flowing from living room to dining room to kitchen. Tall ceilings accentuate the large windows bringing in natural light.
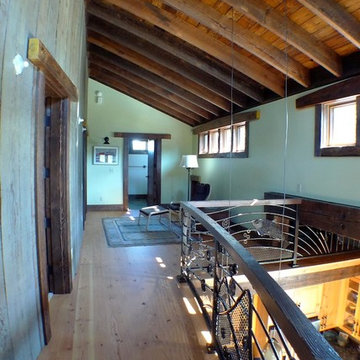
A block from the beach in the quaint seaside village of Neskowin, our clients wanted a home that was comfortable when they were alone or with family and friends. They also wanted to integrate salvaged Douglas-fir lumber from a deconstructed 1938 warehouse. Influenced by the reclaimed wood and our mutual appreciation of old wood buildings, barns, and historic lodges, the project used the recycled lumber throughout for columns and beams, roof framing, flooring, cabinetry, wall paneling, interior trim, doors and furniture.
At the same time, we designed the home to endure the harsh environment of the Oregon coast. As a LEED™ Gold home, the building envelope is both durable and well insulated. The mechanical systems, which include radiant-heat flooring and an ultra-efficient Heat Recovery Ventilator, make this home comfortable and healthy regardless of the weather. With its lodge-like simplicity and unique design details, this home is a joyful blend of old and new.
The design of the home and the energy efficient features caught the attention of several publications, including Fine Homebuilding, who featured it in their August/September 2011 issue.
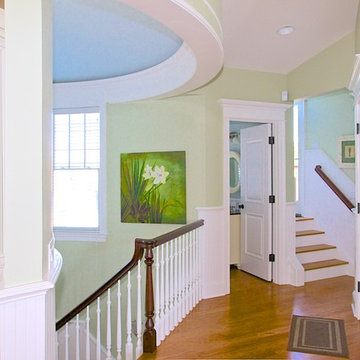
This unique and flowing space is designed and meticulously crafted right down to the edge of every window, closet, and doorway. Photo credit: graphicus14.com
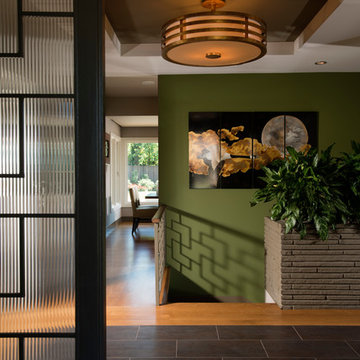
Mert Carpenter Photography
サンフランシスコにある高級な広いコンテンポラリースタイルのおしゃれな廊下 (緑の壁、淡色無垢フローリング) の写真
サンフランシスコにある高級な広いコンテンポラリースタイルのおしゃれな廊下 (緑の壁、淡色無垢フローリング) の写真
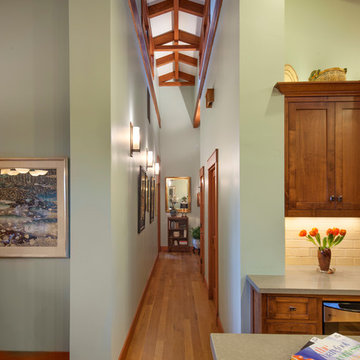
Architect: Banyan Architects
General Contractor: Allen Construction
Photographer: Jim Bartsch Photography
サンタバーバラにある高級な広いトラディショナルスタイルのおしゃれな廊下 (緑の壁、淡色無垢フローリング) の写真
サンタバーバラにある高級な広いトラディショナルスタイルのおしゃれな廊下 (緑の壁、淡色無垢フローリング) の写真
広い廊下 (淡色無垢フローリング、緑の壁) の写真
1
