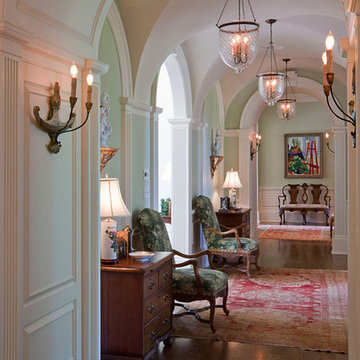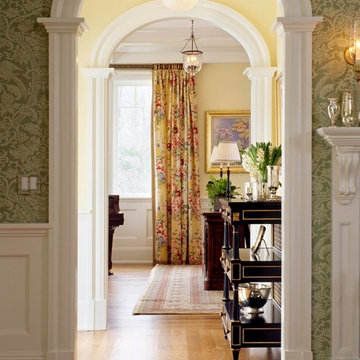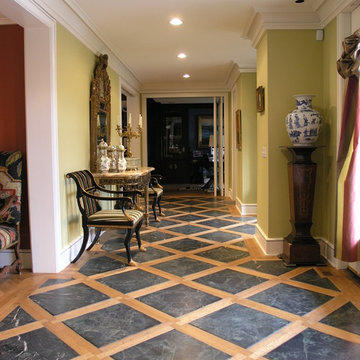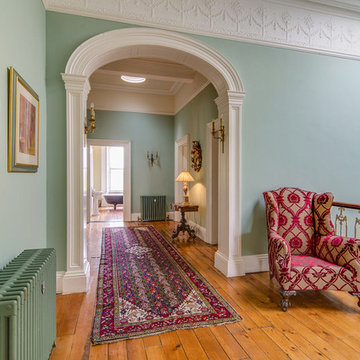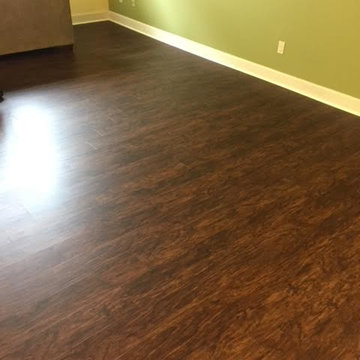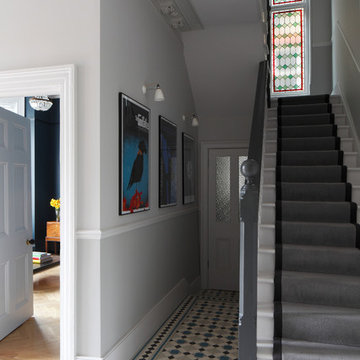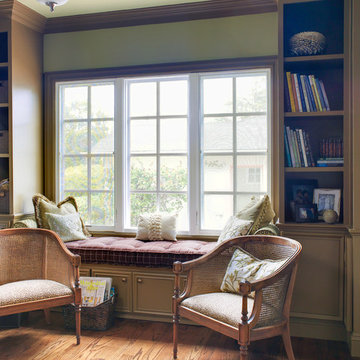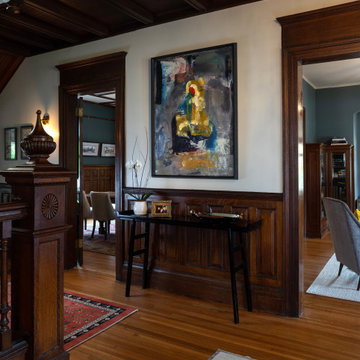広いトラディショナルスタイルの廊下 (緑の壁) の写真
絞り込み:
資材コスト
並び替え:今日の人気順
写真 1〜20 枚目(全 79 枚)
1/4

A hallway was notched out of the large master bedroom suite space, connecting all three rooms in the suite. Since there were no closets in the bedroom, spacious "his and hers" closets were added to the hallway. A crystal chandelier continues the elegance and echoes the crystal chandeliers in the bathroom and bedroom.

Reforma integral Sube Interiorismo www.subeinteriorismo.com
Biderbost Photo
他の地域にある広いトラディショナルスタイルのおしゃれな廊下 (緑の壁、ラミネートの床、ベージュの床、壁紙) の写真
他の地域にある広いトラディショナルスタイルのおしゃれな廊下 (緑の壁、ラミネートの床、ベージュの床、壁紙) の写真
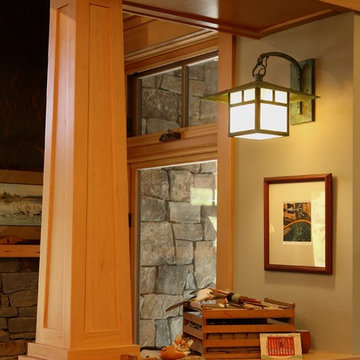
The design of the interior columns were built to perfection. After we designed them on paper, the General Contractor made us full size mock up with spare wood until we felt the proportions and details were just right.
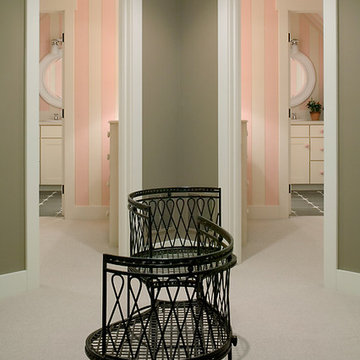
Packed with cottage attributes, Sunset View features an open floor plan without sacrificing intimate spaces. Detailed design elements and updated amenities add both warmth and character to this multi-seasonal, multi-level Shingle-style-inspired home. Columns, beams, half-walls and built-ins throughout add a sense of Old World craftsmanship. Opening to the kitchen and a double-sided fireplace, the dining room features a lounge area and a curved booth that seats up to eight at a time. When space is needed for a larger crowd, furniture in the sitting area can be traded for an expanded table and more chairs. On the other side of the fireplace, expansive lake views are the highlight of the hearth room, which features drop down steps for even more beautiful vistas. An unusual stair tower connects the home’s five levels. While spacious, each room was designed for maximum living in minimum space.
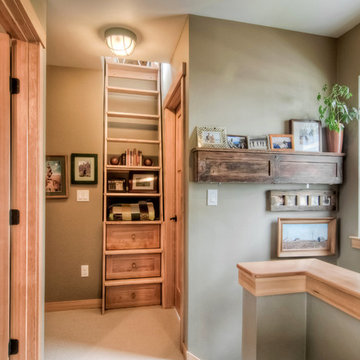
Hallway at top of stairway with custom maple carpentry and cream carpeting. Custom maple ladder with built-in storage shelves leads to upper loft
MIllworks is an 8 home co-housing sustainable community in Bellingham, WA. Each home within Millworks was custom designed and crafted to meet the needs and desires of the homeowners with a focus on sustainability, energy efficiency, utilizing passive solar gain, and minimizing impact.
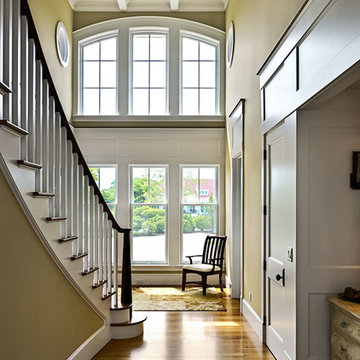
Photo Credit: Rob Karosis
ボストンにあるラグジュアリーな広いトラディショナルスタイルのおしゃれな廊下 (緑の壁、無垢フローリング) の写真
ボストンにあるラグジュアリーな広いトラディショナルスタイルのおしゃれな廊下 (緑の壁、無垢フローリング) の写真
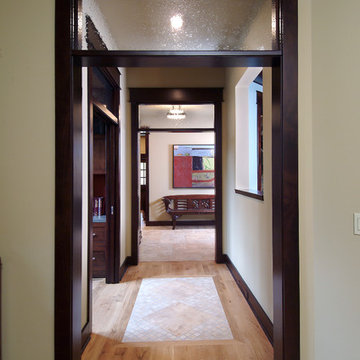
A unique combination of traditional design and an unpretentious, family-friendly floor plan, the Pemberley draws inspiration from European traditions as well as the American landscape. Picturesque rooflines of varying peaks and angles are echoed in the peaked living room with its large fireplace. The main floor includes a family room, large kitchen, dining room, den and master bedroom as well as an inviting screen porch with a built-in range. The upper level features three additional bedrooms, while the lower includes an exercise room, additional family room, sitting room, den, guest bedroom and trophy room.
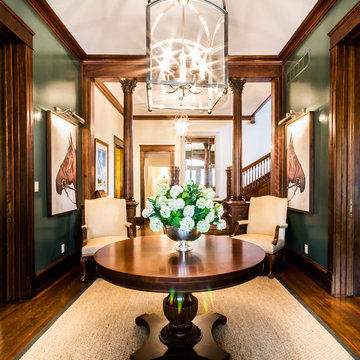
Studio Home Interiors / Columbia, MO
カンザスシティにあるラグジュアリーな広いトラディショナルスタイルのおしゃれな廊下 (緑の壁、無垢フローリング) の写真
カンザスシティにあるラグジュアリーな広いトラディショナルスタイルのおしゃれな廊下 (緑の壁、無垢フローリング) の写真
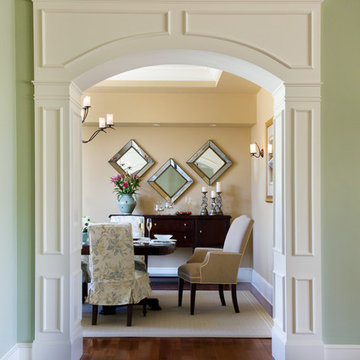
This New England farmhouse style+5,000 square foot new custom home is located at The Pinehills in Plymouth MA.
The design of Talcott Pines recalls the simple architecture of the American farmhouse. The massing of the home was designed to appear as though it was built over time. The center section – the “Big House” - is flanked on one side by a three-car garage (“The Barn”) and on the other side by the master suite (”The Tower”).
The building masses are clad with a series of complementary sidings. The body of the main house is clad in horizontal cedar clapboards. The garage – following in the barn theme - is clad in vertical cedar board-and-batten siding. The master suite “tower” is composed of whitewashed clapboards with mitered corners, for a more contemporary look. Lastly, the lower level of the home is sheathed in a unique pattern of alternating white cedar shingles, reinforcing the horizontal nature of the building.
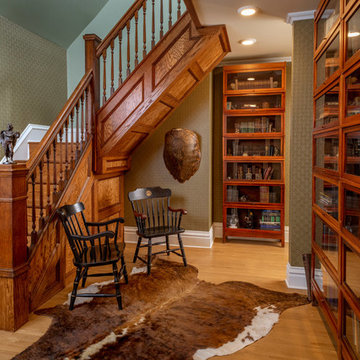
Rick Lee Photo
他の地域にある高級な広いトラディショナルスタイルのおしゃれな廊下 (緑の壁、淡色無垢フローリング、茶色い床) の写真
他の地域にある高級な広いトラディショナルスタイルのおしゃれな廊下 (緑の壁、淡色無垢フローリング、茶色い床) の写真
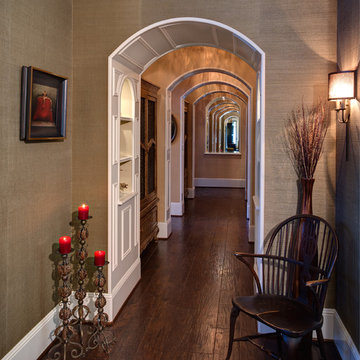
Please visit my website directly by copying and pasting this link directly into your browser: http://www.berensinteriors.com/ to learn more about this project and how we may work together!
Wondrous arches that give the illusion of an unlimited perspective. This architectural design element takes an otherwise boring hallway to a completely different dimension. Robert Naik Photography.
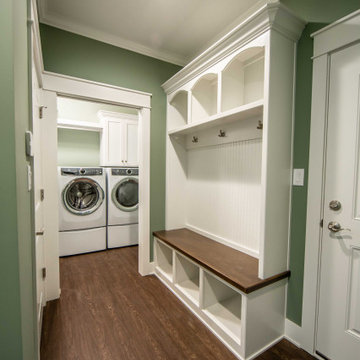
A classic built-in hall tree greets the homeowners as they enter from the garage.
インディアナポリスにある高級な広いトラディショナルスタイルのおしゃれな廊下 (緑の壁、無垢フローリング、茶色い床) の写真
インディアナポリスにある高級な広いトラディショナルスタイルのおしゃれな廊下 (緑の壁、無垢フローリング、茶色い床) の写真
広いトラディショナルスタイルの廊下 (緑の壁) の写真
1
