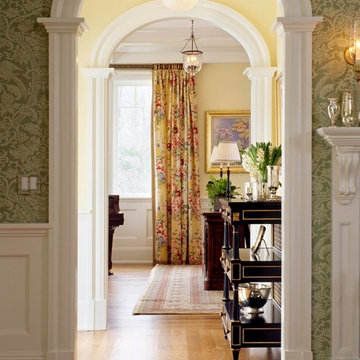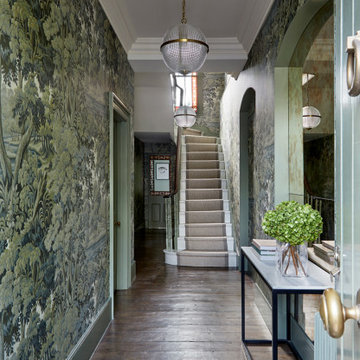巨大な、広い廊下 (緑の壁) の写真
絞り込み:
資材コスト
並び替え:今日の人気順
写真 1〜20 枚目(全 295 枚)
1/4

A hallway was notched out of the large master bedroom suite space, connecting all three rooms in the suite. Since there were no closets in the bedroom, spacious "his and hers" closets were added to the hallway. A crystal chandelier continues the elegance and echoes the crystal chandeliers in the bathroom and bedroom.

Reforma integral Sube Interiorismo www.subeinteriorismo.com
Biderbost Photo
他の地域にある広いトラディショナルスタイルのおしゃれな廊下 (緑の壁、ラミネートの床、ベージュの床、壁紙) の写真
他の地域にある広いトラディショナルスタイルのおしゃれな廊下 (緑の壁、ラミネートの床、ベージュの床、壁紙) の写真
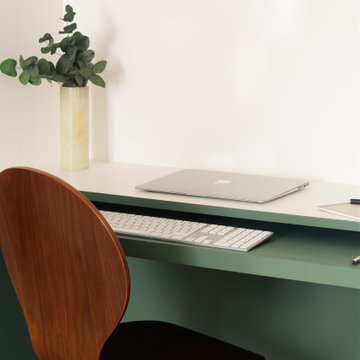
En peignant le soubassement de la bibliothèque en vert, nous avons créé un point visuel qui guide le regard vers le fond de l’appartement où se trouve le dressing.
Cette utilisation de la couleur aide à créer une sensation de profondeur et de perspective, tout en unifiant visuellement les différents espaces.
Pour renforcer cette impression de profondeur, nous avons utilisez la même peinture verte mais cette fois-ci en bande verticale. Cela donne l'illusion que le plafond est plus haut et élargit visuellement l'espace.

Rustic yet refined, this modern country retreat blends old and new in masterful ways, creating a fresh yet timeless experience. The structured, austere exterior gives way to an inviting interior. The palette of subdued greens, sunny yellows, and watery blues draws inspiration from nature. Whether in the upholstery or on the walls, trailing blooms lend a note of softness throughout. The dark teal kitchen receives an injection of light from a thoughtfully-appointed skylight; a dining room with vaulted ceilings and bead board walls add a rustic feel. The wall treatment continues through the main floor to the living room, highlighted by a large and inviting limestone fireplace that gives the relaxed room a note of grandeur. Turquoise subway tiles elevate the laundry room from utilitarian to charming. Flanked by large windows, the home is abound with natural vistas. Antlers, antique framed mirrors and plaid trim accentuates the high ceilings. Hand scraped wood flooring from Schotten & Hansen line the wide corridors and provide the ideal space for lounging.
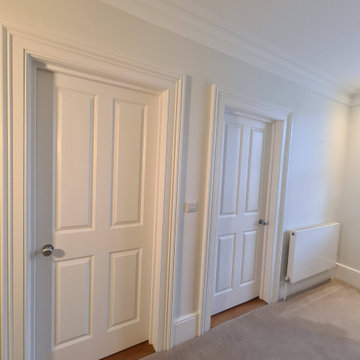
Wimbledon SW20 #project #green #hallway in full glory...
.
#ceilings spray in matt finish
#woodwork spray and bespoke brush and roll
#walls - Well 3 top coats and green colour have 5 because wall was showing pictures effects
.
Behind this magic the preparation was quite huge... many primers, screws, kilograms of wood and walls/ceiling fillers... a lot of tubes of #elastomeric caulking..
.
Very early mornings and very late evenings... And finally 4 solid #varnish to the banister hand rail...
.
I am absolutely over the moon how it look like and most importantly my #client Love it.
.
#keepitreal
#nofilter
.
#green
#walls
#ceiling
#woodwork
#white
#satin
#painter
#decorator
#midecor
#putney
#wimbledon
#paintinganddecorating
#london
#interior
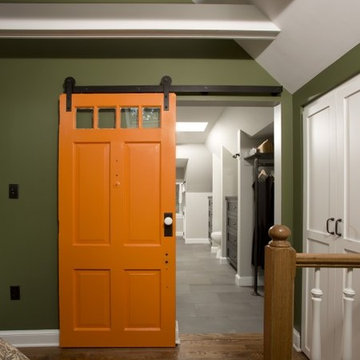
Four Brothers LLC
ワシントンD.C.にある広いインダストリアルスタイルのおしゃれな廊下 (緑の壁、無垢フローリング、茶色い床) の写真
ワシントンD.C.にある広いインダストリアルスタイルのおしゃれな廊下 (緑の壁、無垢フローリング、茶色い床) の写真
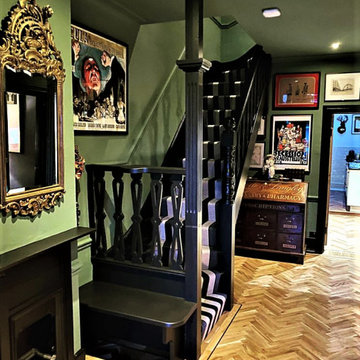
WOOD
- Oak Parquet
- Chevron/ Zig Zag pattern
- Ground Floor Flat in Edwardian house
Image 1/1
ハートフォードシャーにある広いトラディショナルスタイルのおしゃれな廊下 (緑の壁、無垢フローリング、茶色い床) の写真
ハートフォードシャーにある広いトラディショナルスタイルのおしゃれな廊下 (緑の壁、無垢フローリング、茶色い床) の写真
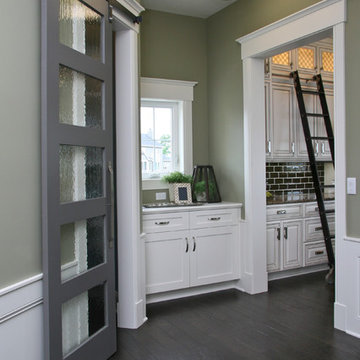
Pine Valley is not your ordinary lake cabin. This craftsman-inspired design offers everything you love about summer vacation within the comfort of a beautiful year-round home. Metal roofing and custom wood trim accent the shake and stone exterior, while a cupola and flower boxes add quaintness to sophistication.
The main level offers an open floor plan, with multiple porches and sitting areas overlooking the water. The master suite is located on the upper level, along with two additional guest rooms. A custom-designed craft room sits just a few steps down from the upstairs study.
Billiards, a bar and kitchenette, a sitting room and game table combine to make the walkout lower level all about entertainment. In keeping with the rest of the home, this floor opens to lake views and outdoor living areas.
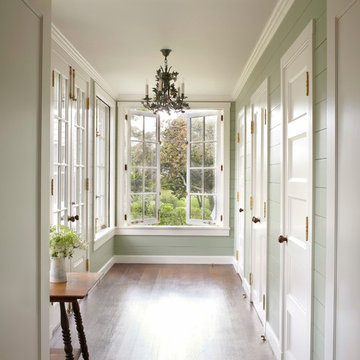
Rear entrance
ボストンにあるラグジュアリーな広いビーチスタイルのおしゃれな廊下 (緑の壁、濃色無垢フローリング) の写真
ボストンにあるラグジュアリーな広いビーチスタイルのおしゃれな廊下 (緑の壁、濃色無垢フローリング) の写真
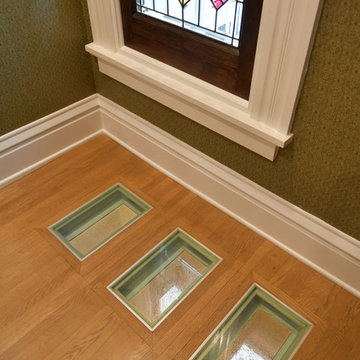
Rick Lee Photo
他の地域にある高級な広いヴィクトリアン調のおしゃれな廊下 (緑の壁、淡色無垢フローリング、茶色い床) の写真
他の地域にある高級な広いヴィクトリアン調のおしゃれな廊下 (緑の壁、淡色無垢フローリング、茶色い床) の写真

For this showhouse, Celene chose the Desert Oak Laminate in the Herringbone style (it is also available in a matching straight plank). This floor runs from the front door through the hallway, into the open plan kitchen / dining / living space.
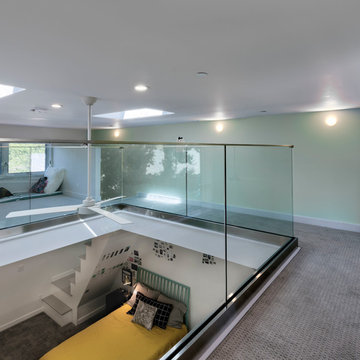
Millennial style open hall, with a glass floor overlooking the downstairs bedroom. Glass balcony and sky lights all around allowing natural light to flow freely from top to down
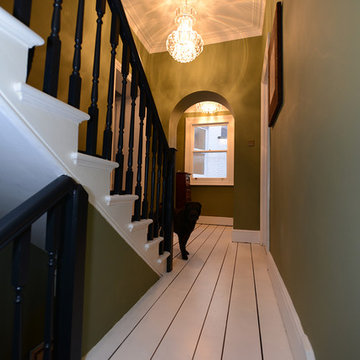
The winding stairs take you deeper and deeper into the olive cosiness, completed with the warm chandelier light, that the narrow space provides.
ロンドンにある広いトランジショナルスタイルのおしゃれな廊下 (緑の壁、塗装フローリング、白い床) の写真
ロンドンにある広いトランジショナルスタイルのおしゃれな廊下 (緑の壁、塗装フローリング、白い床) の写真
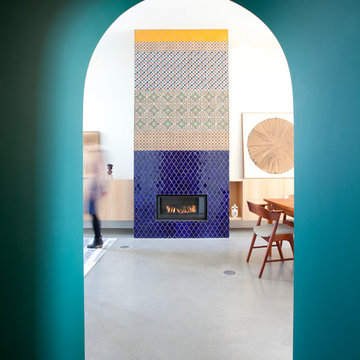
Janis Nicolay
バンクーバーにあるラグジュアリーな広いコンテンポラリースタイルのおしゃれな廊下 (緑の壁、コンクリートの床) の写真
バンクーバーにあるラグジュアリーな広いコンテンポラリースタイルのおしゃれな廊下 (緑の壁、コンクリートの床) の写真
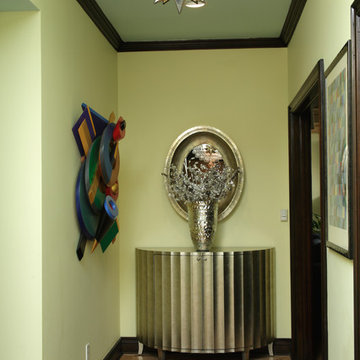
This hallway extends along the expansive first floor, so we decided to make the end point a special feature. the console is covered in silver leaf. The gorgeous new maple plank flooring is used on the perimeter of the floor, with walnut flooring as in inset for interest. The art pieces are from the owners' private collection.
Photos by Harry Chamberlain
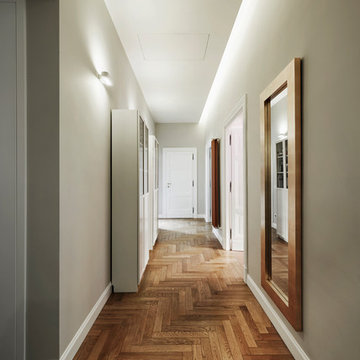
ローマにある広いトランジショナルスタイルのおしゃれな廊下 (緑の壁、無垢フローリング、茶色い床) の写真
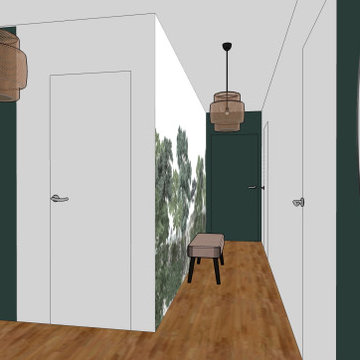
Nous avons opté pour un papier-peint panoramique pour adoucir ce long couloir et sur le mur du fond un vert profond pour atténuer la longueur.
En face du papier-peint, nous avons laisser le mur blanc pour accentuer la largeur et donner une sensation d'espace.
Réalisation Agence Studio B
巨大な、広い廊下 (緑の壁) の写真
1
