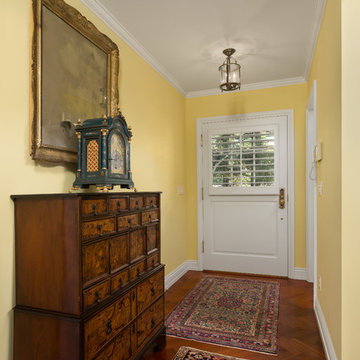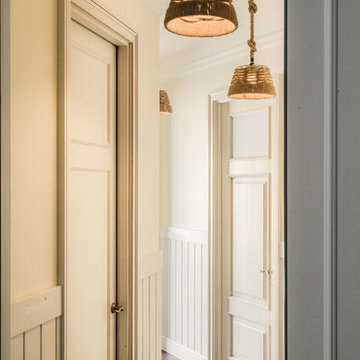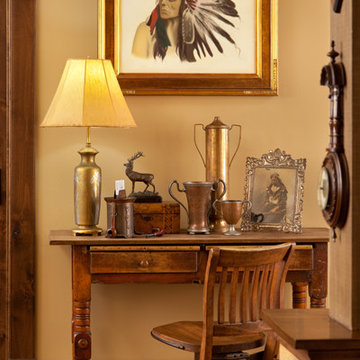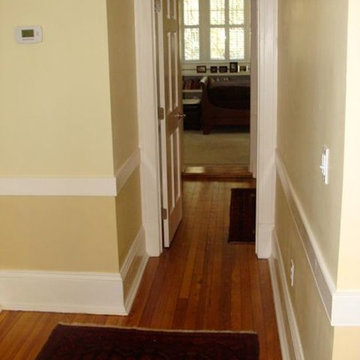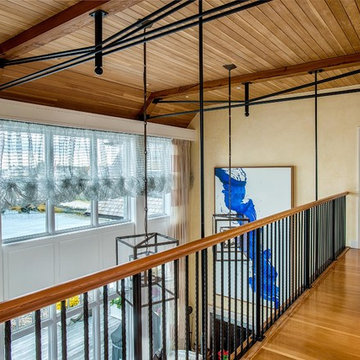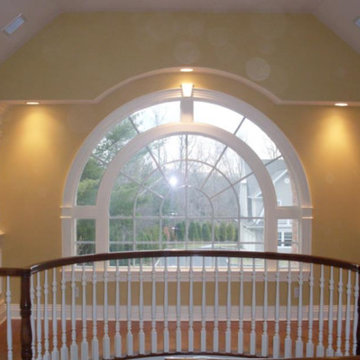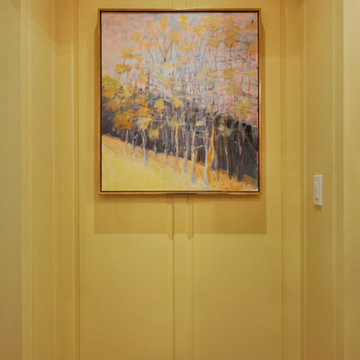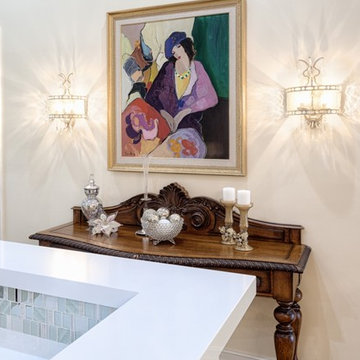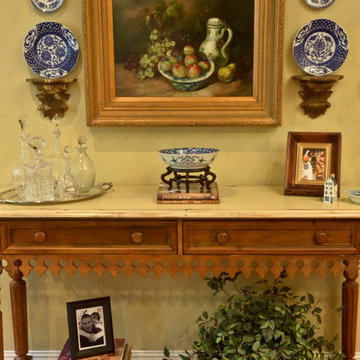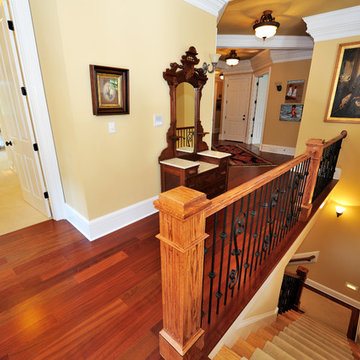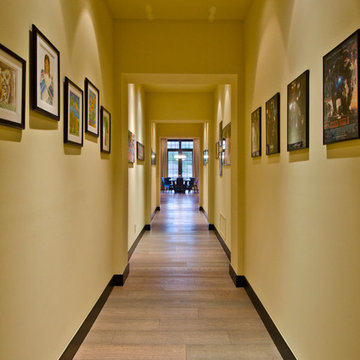廊下 (無垢フローリング、黄色い壁) の写真
絞り込み:
資材コスト
並び替え:今日の人気順
写真 141〜160 枚目(全 467 枚)
1/3
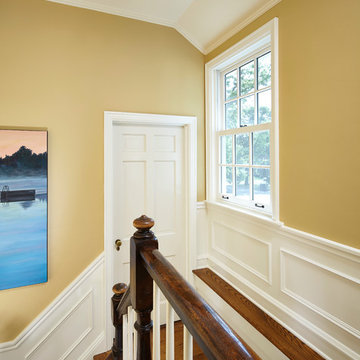
Makeover of the entire exterior of this Wilmette Home.
Addition of a Foyer and front porch / portico.
Converted Garage into a family study / office.
Remodeled mudroom.
Patsy McEnroe Photography
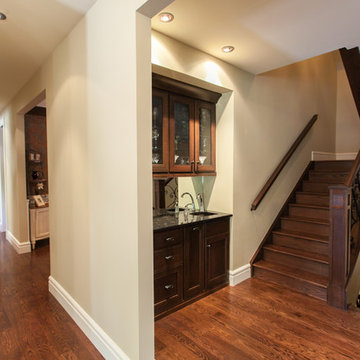
Walls: hc-92 wheeling neutral. Trim: oc-120 sea shell. Faucet: moen 4905 camerist bar faucet. Counter: antique brown granite. Cabinets: framed cherry, stained mahogany, with california crown moulding. Bar sink: kindred qsl1515/6/2 cafe
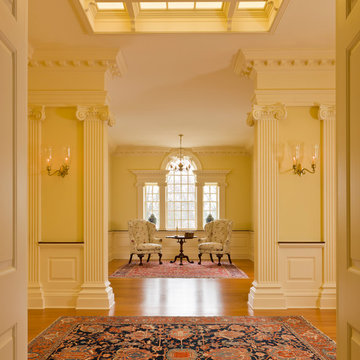
Gordon Beall photographer
ワシントンD.C.にあるトラディショナルスタイルのおしゃれな廊下 (黄色い壁、無垢フローリング) の写真
ワシントンD.C.にあるトラディショナルスタイルのおしゃれな廊下 (黄色い壁、無垢フローリング) の写真
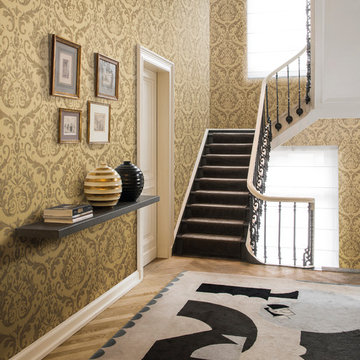
Collection Elegance ©Omexco - revêtement mural textile/textile wallcovering
他の地域にあるお手頃価格の広いヴィクトリアン調のおしゃれな廊下 (黄色い壁、無垢フローリング) の写真
他の地域にあるお手頃価格の広いヴィクトリアン調のおしゃれな廊下 (黄色い壁、無垢フローリング) の写真
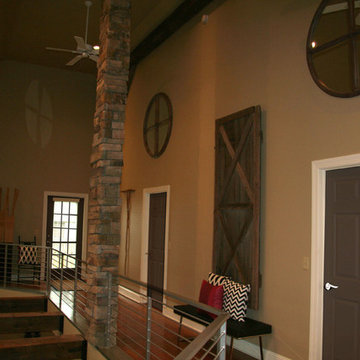
They had an Apartment in Tokyo.
They had an Estate in Dallas.
But what they really wanted was to be, "At the Lake".
So they bought a contractor-built house nestled by a pristine Lake.
They Sighed at the beautiful view. They Sighed at the inside of the house.
They wanted it to feel more like them, more like a home.
SO... they called HOM.
After just 3 Meetings all agreed on what to do!
Make it Warm, Modern, Cozy, and Striking.
The Family left for Tokyo.
And HOM. went to work.
HOM. added a New Metal Railing.
HOM. added reclaimed wooden beams from nearby Barns.
HOM. added Large Original Art Pieces that were interpretations of the Rocks in the nearby Stream running through their Property.
HOM. added multi-functional seating. More Dramatic Lighting. Accessories that were personal but did not over “ooze” the Lake idea. It became a Personal HOM.
A HOM. they wanted, “At the Lake”.
When the Family returned from Tokyo for a Thanksgiving Gathering, all were stunned.
They now had, at last, a HOM. “At the Lake”.
Two Years later... One of the daughters was getting married.
The Parents offered to throw her wedding anywhere in the world she would like.
Her answer was, I want to get married...
"At the Lake".
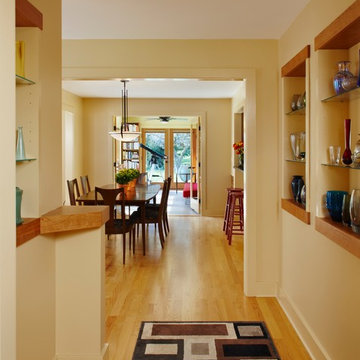
Built-ins everywhere by Meadowlark Design + Build in this LEED Platinum certified whole-home remodel in Ann Arbor, Michigan.
Photography by Beth Singer.
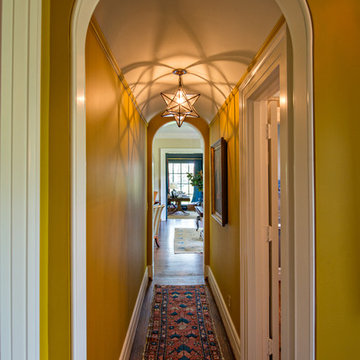
This 1920's classic Belle Meade Home was beautifully renovated. Architectural design by Ridley Wills of Wills Company and Interiors by New York based Brockschmidt & Coleman LLC.
Wiff Harmer Photography
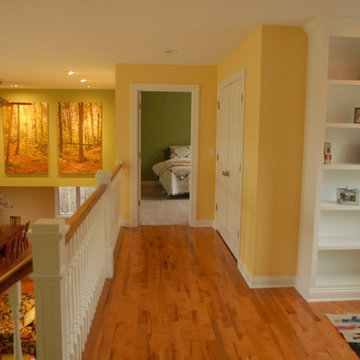
Great upper hallway and sitting area.
ミルウォーキーにある中くらいなトラディショナルスタイルのおしゃれな廊下 (黄色い壁、無垢フローリング) の写真
ミルウォーキーにある中くらいなトラディショナルスタイルのおしゃれな廊下 (黄色い壁、無垢フローリング) の写真
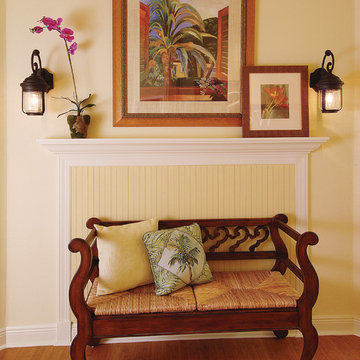
Hall. Sater Design Collection's luxury, farmhouse home plan "Hammock Grove" (Plan #6780). saterdesign.com
マイアミにあるお手頃価格の中くらいなカントリー風のおしゃれな廊下 (黄色い壁、無垢フローリング) の写真
マイアミにあるお手頃価格の中くらいなカントリー風のおしゃれな廊下 (黄色い壁、無垢フローリング) の写真
廊下 (無垢フローリング、黄色い壁) の写真
8
