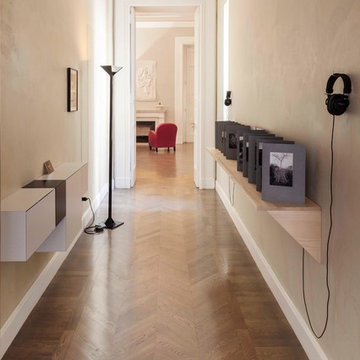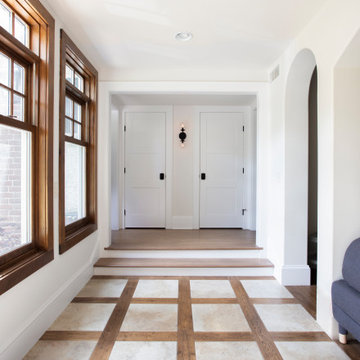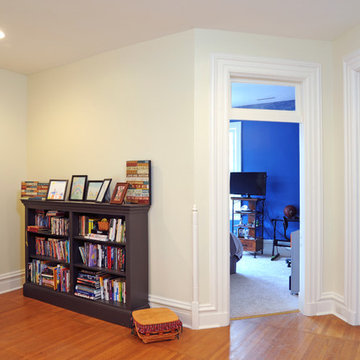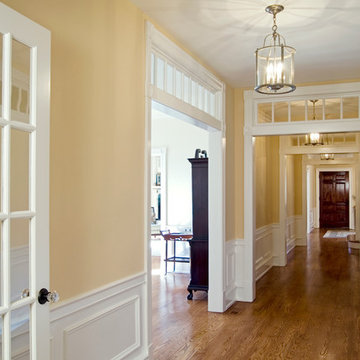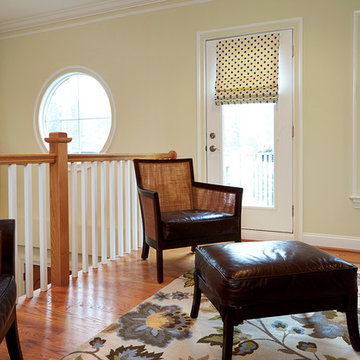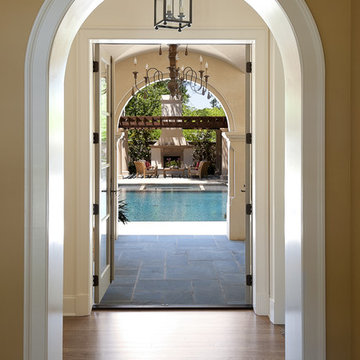高級な廊下 (無垢フローリング、黄色い壁) の写真
絞り込み:
資材コスト
並び替え:今日の人気順
写真 1〜20 枚目(全 98 枚)
1/4
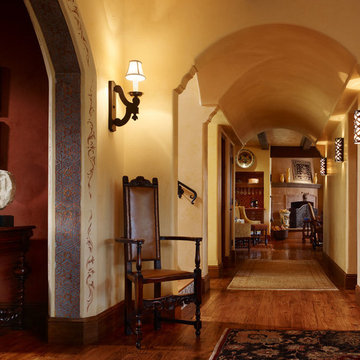
This lovely home began as a complete remodel to a 1960 era ranch home. Warm, sunny colors and traditional details fill every space. The colorful gazebo overlooks the boccii court and a golf course. Shaded by stately palms, the dining patio is surrounded by a wrought iron railing. Hand plastered walls are etched and styled to reflect historical architectural details. The wine room is located in the basement where a cistern had been.
Project designed by Susie Hersker’s Scottsdale interior design firm Design Directives. Design Directives is active in Phoenix, Paradise Valley, Cave Creek, Carefree, Sedona, and beyond.
For more about Design Directives, click here: https://susanherskerasid.com/
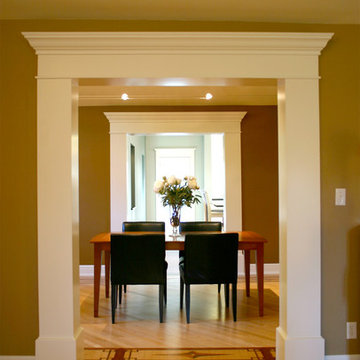
View into dining room from living room highlighting the matching cased openings with columns.
ミルウォーキーにある高級な中くらいなトラディショナルスタイルのおしゃれな廊下 (黄色い壁、無垢フローリング) の写真
ミルウォーキーにある高級な中くらいなトラディショナルスタイルのおしゃれな廊下 (黄色い壁、無垢フローリング) の写真
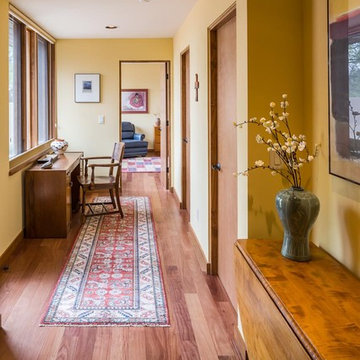
A wide hallway that doubles as a study with natural light and view out to the courtyard.
Kirk Gittings
アルバカーキにある高級な中くらいなサンタフェスタイルのおしゃれな廊下 (黄色い壁、無垢フローリング、茶色い床) の写真
アルバカーキにある高級な中くらいなサンタフェスタイルのおしゃれな廊下 (黄色い壁、無垢フローリング、茶色い床) の写真
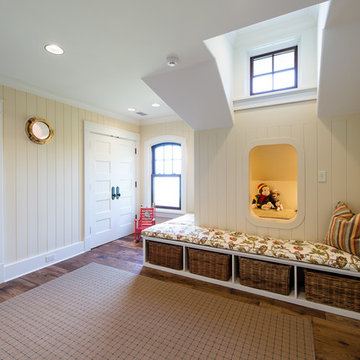
Children's Play Space Flanked by Bunk Rooms and Featuring Porthole Windows and a Play Nook
チャールストンにある高級な広いカントリー風のおしゃれな廊下 (黄色い壁、無垢フローリング) の写真
チャールストンにある高級な広いカントリー風のおしゃれな廊下 (黄色い壁、無垢フローリング) の写真
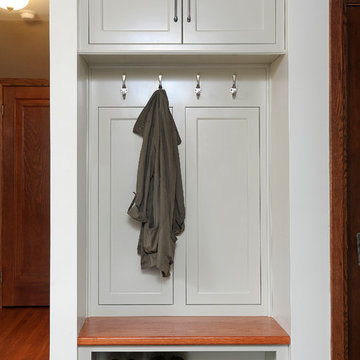
This recessed locker area is just over 3 feet wide and offers a stylish and usable storage solution for the family.
他の地域にある高級な小さなトランジショナルスタイルのおしゃれな廊下 (黄色い壁、無垢フローリング) の写真
他の地域にある高級な小さなトランジショナルスタイルのおしゃれな廊下 (黄色い壁、無垢フローリング) の写真
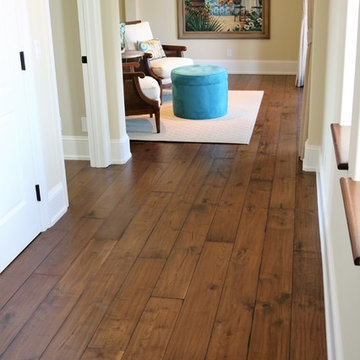
Custom 7" wide handscraped walnut with edge bleed
マイアミにある高級な中くらいなおしゃれな廊下 (黄色い壁、無垢フローリング) の写真
マイアミにある高級な中くらいなおしゃれな廊下 (黄色い壁、無垢フローリング) の写真
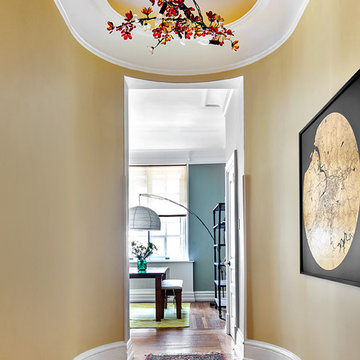
Regan wood photography
ニューヨークにある高級な中くらいなコンテンポラリースタイルのおしゃれな廊下 (黄色い壁、無垢フローリング) の写真
ニューヨークにある高級な中くらいなコンテンポラリースタイルのおしゃれな廊下 (黄色い壁、無垢フローリング) の写真
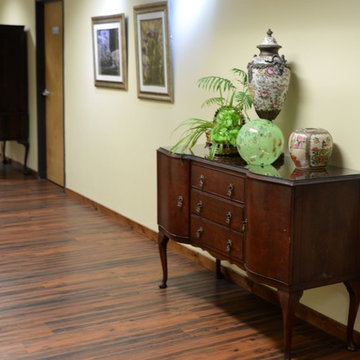
Antiques were placed throughout the space for gentle curves of wood, creating a historic feel. Here a touch of modern green glass accents helped bring out the antique Chinese vases. Custom photography of natural Idaho scenes added balance in the long hallways of this mental health clinic.
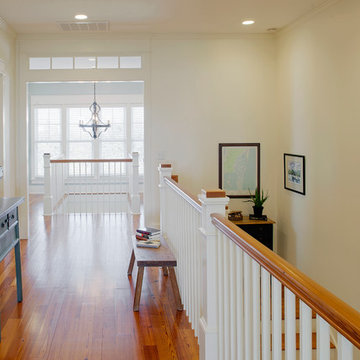
Atlantic Archives, Inc./Richard Leo Johnson
SGA Architecture LLC
チャールストンにある高級な広いビーチスタイルのおしゃれな廊下 (黄色い壁、無垢フローリング) の写真
チャールストンにある高級な広いビーチスタイルのおしゃれな廊下 (黄色い壁、無垢フローリング) の写真

This is a very well detailed custom home on a smaller scale, measuring only 3,000 sf under a/c. Every element of the home was designed by some of Sarasota's top architects, landscape architects and interior designers. One of the highlighted features are the true cypress timber beams that span the great room. These are not faux box beams but true timbers. Another awesome design feature is the outdoor living room boasting 20' pitched ceilings and a 37' tall chimney made of true boulders stacked over the course of 1 month.
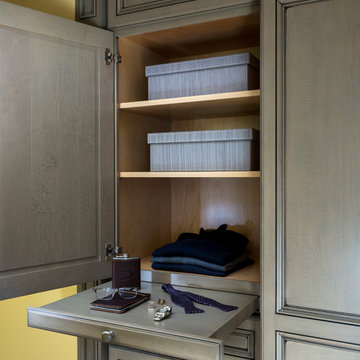
This built-in wardrobe provides the man of the house with organized storage for all his clothes. We took over his old closet to make room for a large shower in the master bath and this wardrobe is how we kept him happy!
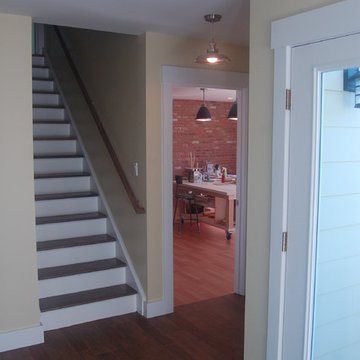
Rear entry, stair to bonus room over garage and pottery studio entry.
ニューヨークにある高級な中くらいなコンテンポラリースタイルのおしゃれな廊下 (黄色い壁、無垢フローリング) の写真
ニューヨークにある高級な中くらいなコンテンポラリースタイルのおしゃれな廊下 (黄色い壁、無垢フローリング) の写真
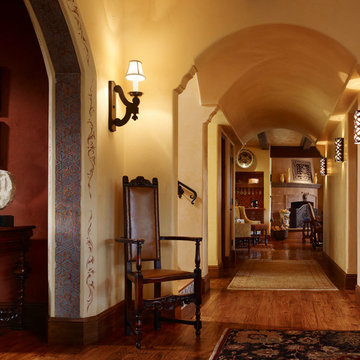
This lovely home began as a complete remodel to a 1960 era ranch home. Warm, sunny colors and traditional details fill every space. The colorful gazebo overlooks the boccii court and a golf course. Shaded by stately palms, the dining patio is surrounded by a wrought iron railing. Hand plastered walls are etched and styled to reflect historical architectural details. The wine room is located in the basement where a cistern had been.
Project designed by Susie Hersker’s Scottsdale interior design firm Design Directives. Design Directives is active in Phoenix, Paradise Valley, Cave Creek, Carefree, Sedona, and beyond.
For more about Design Directives, click here: https://susanherskerasid.com/
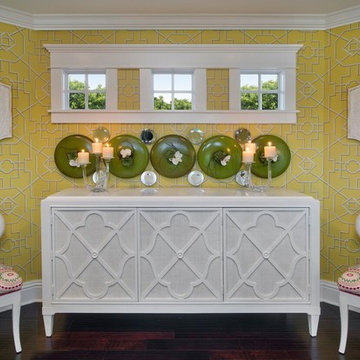
Located on the Second Floor is a quaint spot in the long hallway to sit and relax for a moment and enjoy the view of the Guest Bedrooms and built-ins. Adorned with colorful Glass plates and crystal glass candleholders this adorable storage console accents the patterned wallpaper nicely
高級な廊下 (無垢フローリング、黄色い壁) の写真
1
