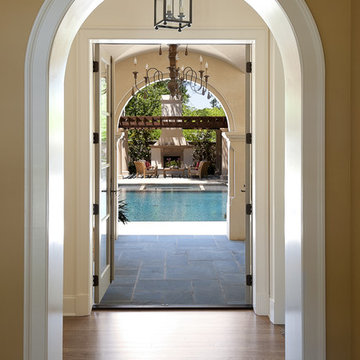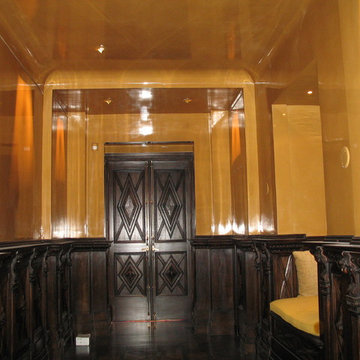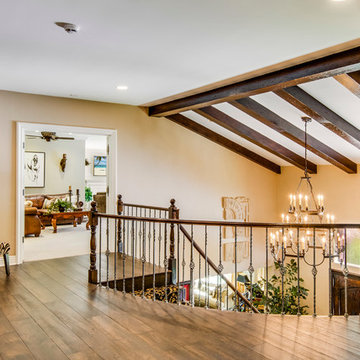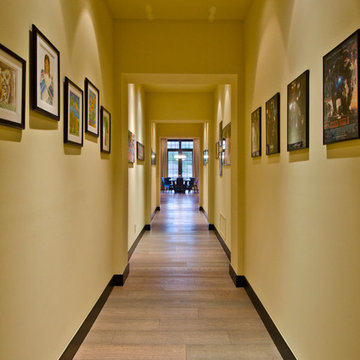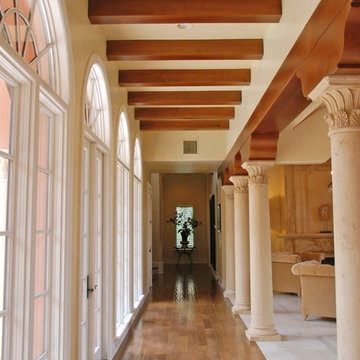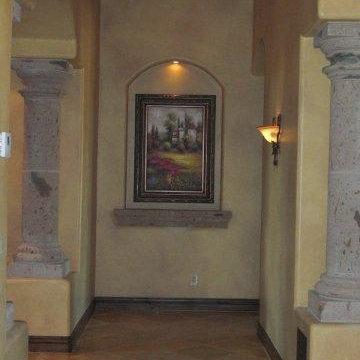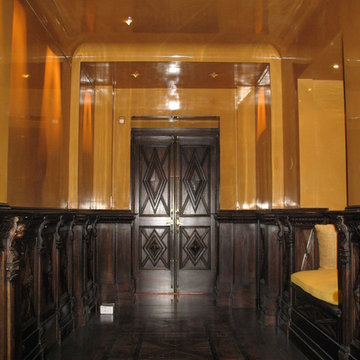地中海スタイルの廊下 (無垢フローリング、黄色い壁) の写真
絞り込み:
資材コスト
並び替え:今日の人気順
写真 1〜18 枚目(全 18 枚)
1/4
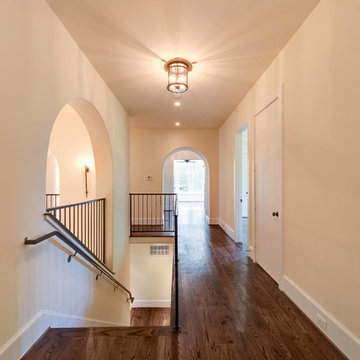
Courtesy of Vladimir Ambia Photography
ヒューストンにあるラグジュアリーな広い地中海スタイルのおしゃれな廊下 (黄色い壁、無垢フローリング) の写真
ヒューストンにあるラグジュアリーな広い地中海スタイルのおしゃれな廊下 (黄色い壁、無垢フローリング) の写真
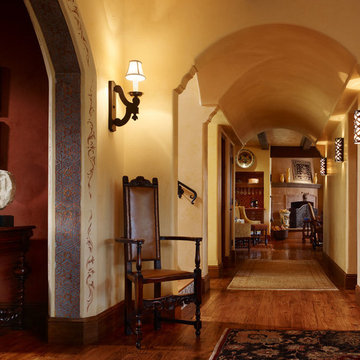
This lovely home began as a complete remodel to a 1960 era ranch home. Warm, sunny colors and traditional details fill every space. The colorful gazebo overlooks the boccii court and a golf course. Shaded by stately palms, the dining patio is surrounded by a wrought iron railing. Hand plastered walls are etched and styled to reflect historical architectural details. The wine room is located in the basement where a cistern had been.
Project designed by Susie Hersker’s Scottsdale interior design firm Design Directives. Design Directives is active in Phoenix, Paradise Valley, Cave Creek, Carefree, Sedona, and beyond.
For more about Design Directives, click here: https://susanherskerasid.com/
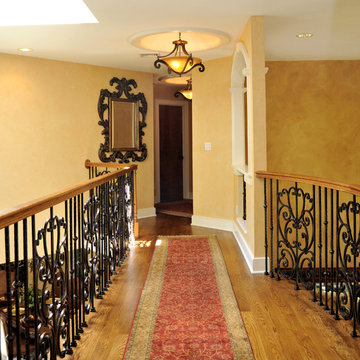
Second floor walk through to master bedroom and adjoining guest rooms.
ニューヨークにある高級な中くらいな地中海スタイルのおしゃれな廊下 (黄色い壁、無垢フローリング) の写真
ニューヨークにある高級な中くらいな地中海スタイルのおしゃれな廊下 (黄色い壁、無垢フローリング) の写真
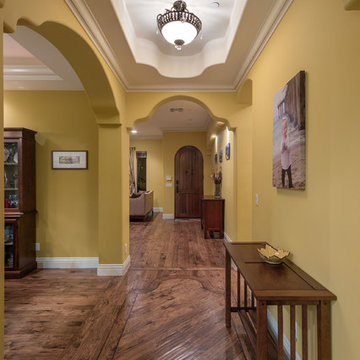
J Jorgensen - Architectural Photographer
ロサンゼルスにあるお手頃価格の小さな地中海スタイルのおしゃれな廊下 (黄色い壁、無垢フローリング) の写真
ロサンゼルスにあるお手頃価格の小さな地中海スタイルのおしゃれな廊下 (黄色い壁、無垢フローリング) の写真
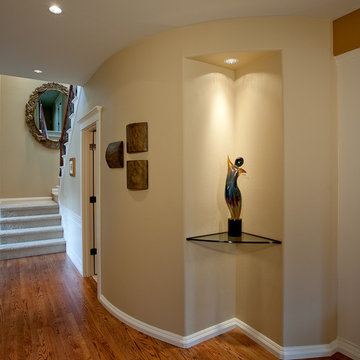
The curved wall was the perfect spot for the clients prized Murano sculpture. She floats in an illuminated pie shaped area. Powder room behind curved wall.
Scott Chytil
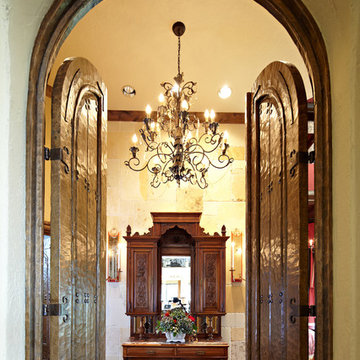
Custom hand made interior doors. Complete with hand forged iron, the full radius doors create a dramatic entry to the master bedroom.
ニューオリンズにあるラグジュアリーな広い地中海スタイルのおしゃれな廊下 (黄色い壁、無垢フローリング) の写真
ニューオリンズにあるラグジュアリーな広い地中海スタイルのおしゃれな廊下 (黄色い壁、無垢フローリング) の写真
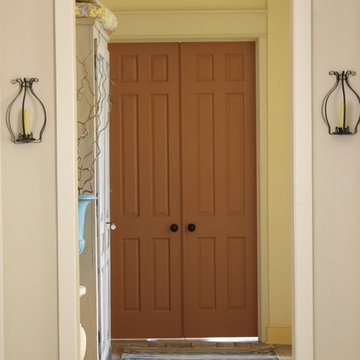
upstairs landing, entrance to master bedroom
デンバーにある小さな地中海スタイルのおしゃれな廊下 (黄色い壁、無垢フローリング) の写真
デンバーにある小さな地中海スタイルのおしゃれな廊下 (黄色い壁、無垢フローリング) の写真
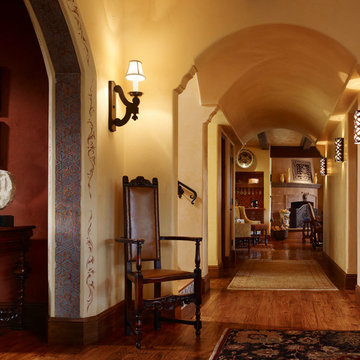
This lovely home began as a complete remodel to a 1960 era ranch home. Warm, sunny colors and traditional details fill every space. The colorful gazebo overlooks the boccii court and a golf course. Shaded by stately palms, the dining patio is surrounded by a wrought iron railing. Hand plastered walls are etched and styled to reflect historical architectural details. The wine room is located in the basement where a cistern had been.
Project designed by Susie Hersker’s Scottsdale interior design firm Design Directives. Design Directives is active in Phoenix, Paradise Valley, Cave Creek, Carefree, Sedona, and beyond.
For more about Design Directives, click here: https://susanherskerasid.com/
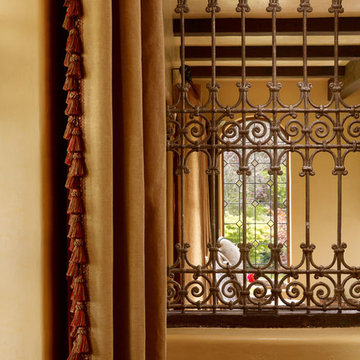
This lovely home began as a complete remodel to a 1960 era ranch home. Warm, sunny colors and traditional details fill every space. The colorful gazebo overlooks the boccii court and a golf course. Shaded by stately palms, the dining patio is surrounded by a wrought iron railing. Hand plastered walls are etched and styled to reflect historical architectural details. The wine room is located in the basement where a cistern had been.
Project designed by Susie Hersker’s Scottsdale interior design firm Design Directives. Design Directives is active in Phoenix, Paradise Valley, Cave Creek, Carefree, Sedona, and beyond.
For more about Design Directives, click here: https://susanherskerasid.com/
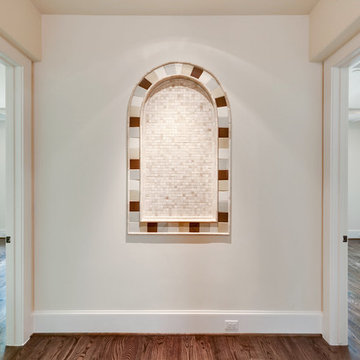
Courtesy of Vladimir Ambia Photography
ヒューストンにあるラグジュアリーな広い地中海スタイルのおしゃれな廊下 (黄色い壁、無垢フローリング) の写真
ヒューストンにあるラグジュアリーな広い地中海スタイルのおしゃれな廊下 (黄色い壁、無垢フローリング) の写真
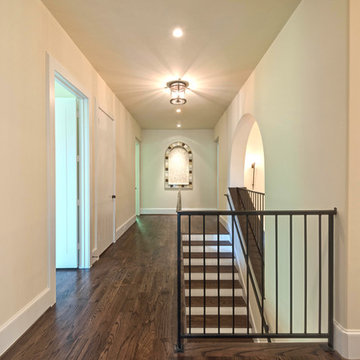
Courtesy of Vladimir Ambia Photography
ヒューストンにあるラグジュアリーな広い地中海スタイルのおしゃれな廊下 (黄色い壁、無垢フローリング) の写真
ヒューストンにあるラグジュアリーな広い地中海スタイルのおしゃれな廊下 (黄色い壁、無垢フローリング) の写真
地中海スタイルの廊下 (無垢フローリング、黄色い壁) の写真
1
