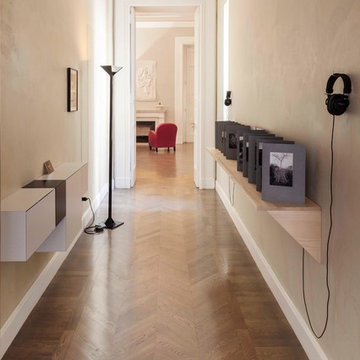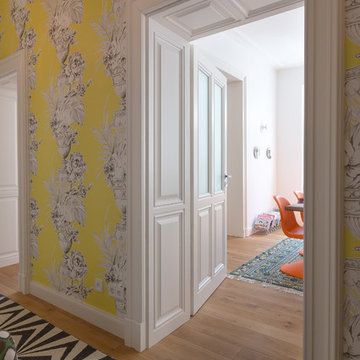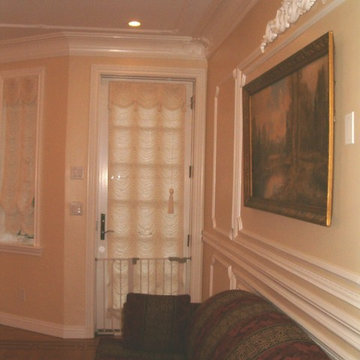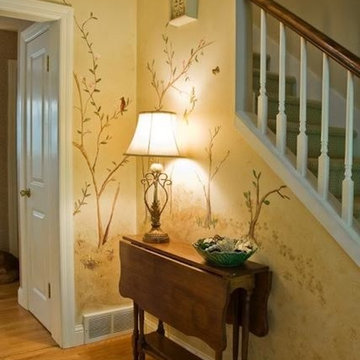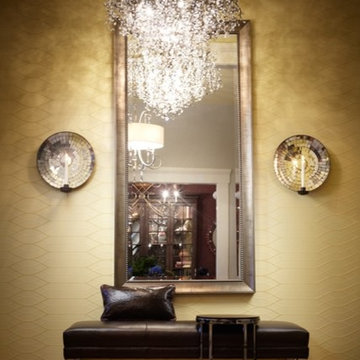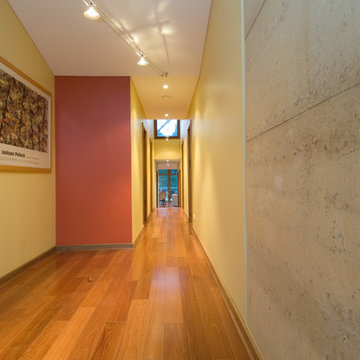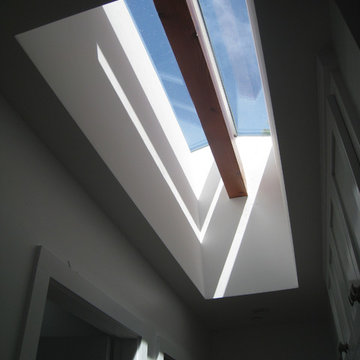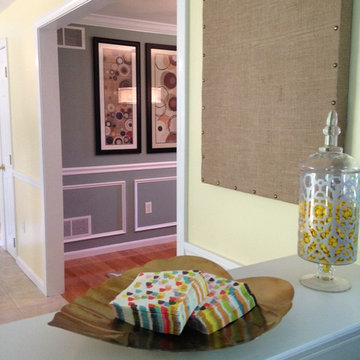コンテンポラリースタイルの廊下 (無垢フローリング、黄色い壁) の写真
絞り込み:
資材コスト
並び替え:今日の人気順
写真 1〜20 枚目(全 39 枚)
1/4
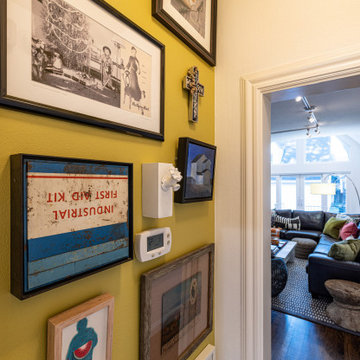
The small space has been transformed into a colorful and fun gallery of art. The bright yellow color used to highlight the clients collected art pieces works well because it makes them pop and draws your eye to them. It's a great way to add some color and personality to a small space.
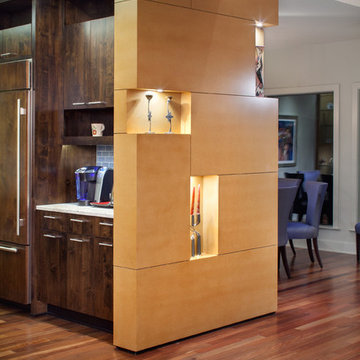
Design by Mark Lind | Photography by Thomas McConnell |
This space features Santos Mahagony flooring and stained MDF art niche display.
オースティンにあるコンテンポラリースタイルのおしゃれな廊下 (黄色い壁、無垢フローリング) の写真
オースティンにあるコンテンポラリースタイルのおしゃれな廊下 (黄色い壁、無垢フローリング) の写真
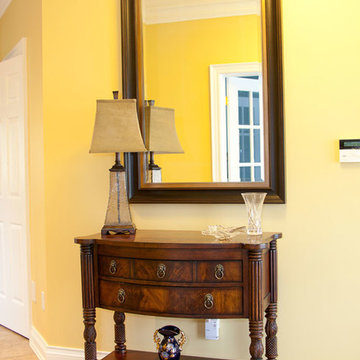
We went with strong reds, earthy golds, and understated neutrals in this sophisticated sitting area.
A beige Persian rug complements the classic leather and rich wooden furnishings, showcasing a unique take on traditional-contemporary, a look our client loved!
Project designed by Mississauga, Ontario, interior designer Nicola Interiors. Serving the Greater Toronto Area.
For more about Nicola Interiors, click here: https://nicolainteriors.com/
To learn more about this project, click here: https://nicolainteriors.com/projects/golden-way/
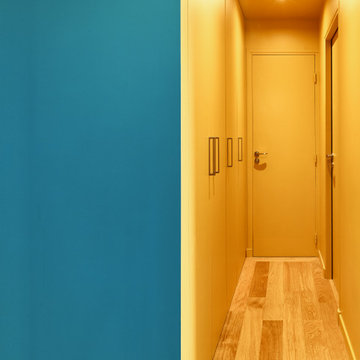
Ce couloir coloré apporte une touche de chaleur à l'appartement. A l'angle du couloir, le bleu laisse place au jaune. Des rangements intégrés permettent une optimisation optimale.
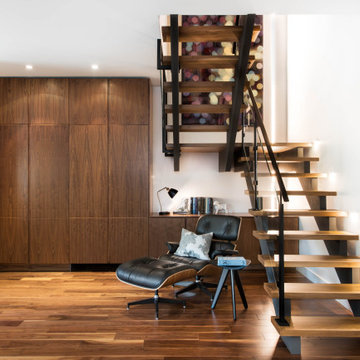
For this front hall closet, we carefully matched the veneer on these ceiling-height panels which hide a closet and a computer workstation.
The powder room door is cleverly hidden amongst the closet doors.
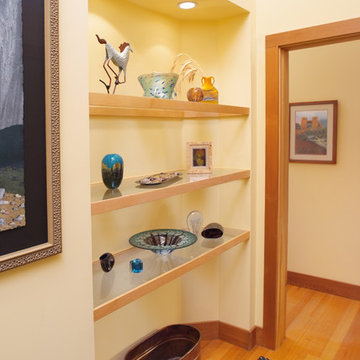
Custom display niche in a hallway with floating glass shelves trimmed in maple. Quarter sawn oak flooring with clear cedar trim. Design by FAH, Architecture. Photography by Dave Speckman. Built by Adelaine Construction, Inc.
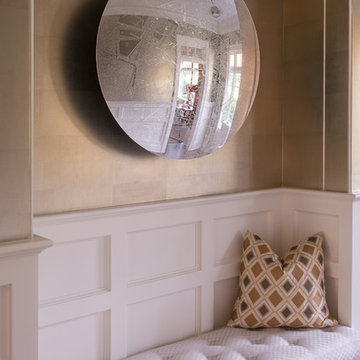
Nessing Design.
Southampton, NY
Photo Credit: Simon Lewis
ニューヨークにある高級な中くらいなコンテンポラリースタイルのおしゃれな廊下 (黄色い壁、無垢フローリング) の写真
ニューヨークにある高級な中くらいなコンテンポラリースタイルのおしゃれな廊下 (黄色い壁、無垢フローリング) の写真
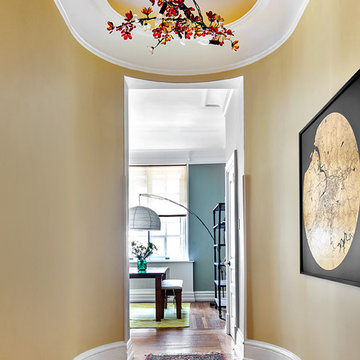
Regan wood photography
ニューヨークにある高級な中くらいなコンテンポラリースタイルのおしゃれな廊下 (黄色い壁、無垢フローリング) の写真
ニューヨークにある高級な中くらいなコンテンポラリースタイルのおしゃれな廊下 (黄色い壁、無垢フローリング) の写真
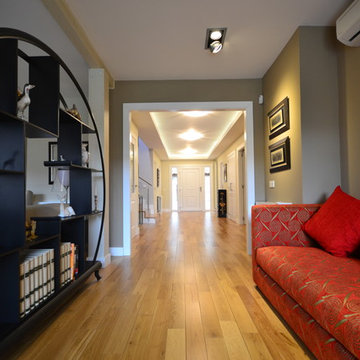
Eje de la vivienda que une la entrada con la salida al jardín a través de un amplio pasillo que divide la vivienda en función de las necesidades de los habitantes.
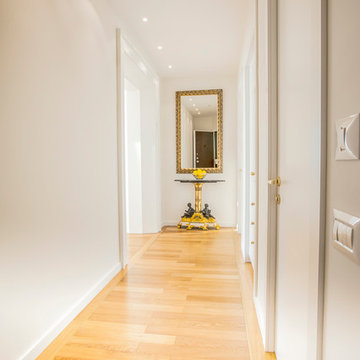
Sea Front Apartment
Photo by Avi Baksht
www.photoavi.com
テルアビブにある小さなコンテンポラリースタイルのおしゃれな廊下 (黄色い壁、無垢フローリング) の写真
テルアビブにある小さなコンテンポラリースタイルのおしゃれな廊下 (黄色い壁、無垢フローリング) の写真
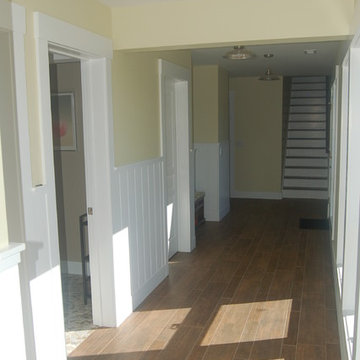
Connecting Hallway from existing house to new rear entry, bedrooms, mud room, garage & pottery studio.
ニューヨークにある高級な中くらいなコンテンポラリースタイルのおしゃれな廊下 (黄色い壁、無垢フローリング) の写真
ニューヨークにある高級な中くらいなコンテンポラリースタイルのおしゃれな廊下 (黄色い壁、無垢フローリング) の写真
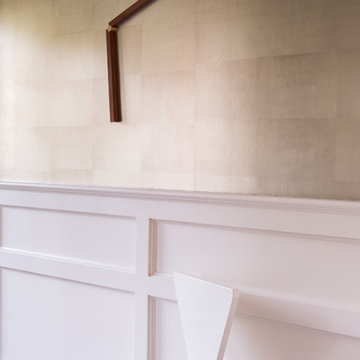
Southampton, NY 11968
Nessing Design
Interior Design Decorator Consultancy
Photo Credit: Simon Lewis
ニューヨークにある高級な中くらいなコンテンポラリースタイルのおしゃれな廊下 (黄色い壁、無垢フローリング) の写真
ニューヨークにある高級な中くらいなコンテンポラリースタイルのおしゃれな廊下 (黄色い壁、無垢フローリング) の写真
コンテンポラリースタイルの廊下 (無垢フローリング、黄色い壁) の写真
1
