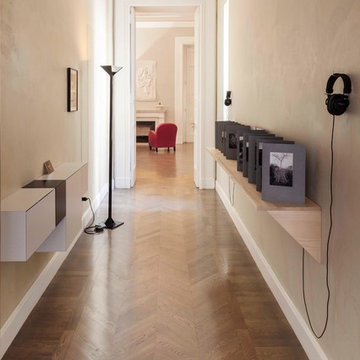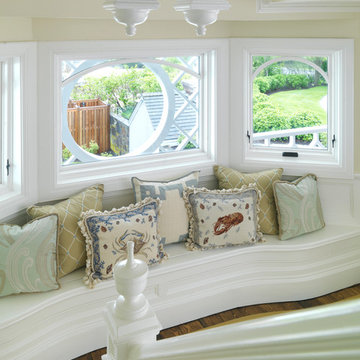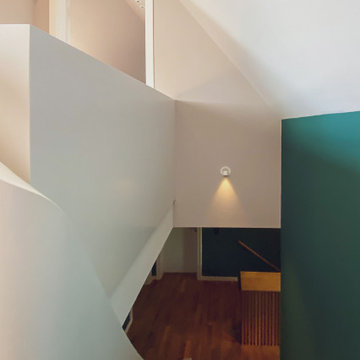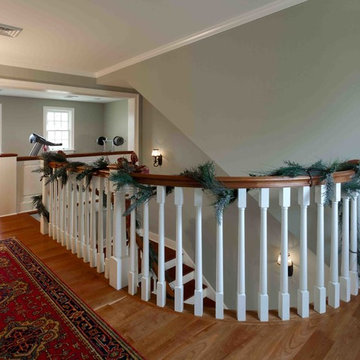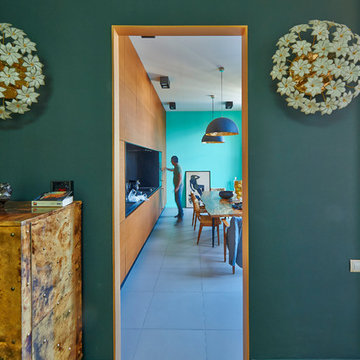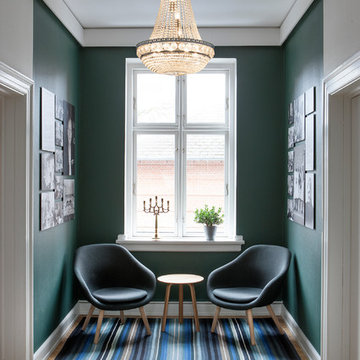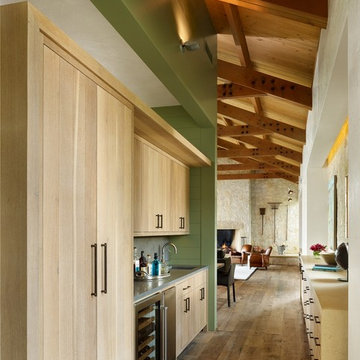廊下 (無垢フローリング、緑の壁、黄色い壁) の写真
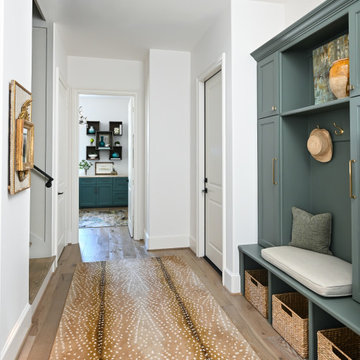
The theme of rich sage, greens, and neutrals continue throughout this charming hallway / mudroom and spill into the homeowner's artistic study.
ヒューストンにあるラグジュアリーな中くらいなシャビーシック調のおしゃれな廊下 (緑の壁、無垢フローリング) の写真
ヒューストンにあるラグジュアリーな中くらいなシャビーシック調のおしゃれな廊下 (緑の壁、無垢フローリング) の写真
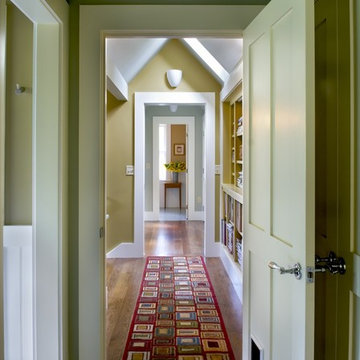
Rob Karosis Photography
www.robkarosis.com
バーリントンにあるカントリー風のおしゃれな廊下 (緑の壁、無垢フローリング) の写真
バーリントンにあるカントリー風のおしゃれな廊下 (緑の壁、無垢フローリング) の写真
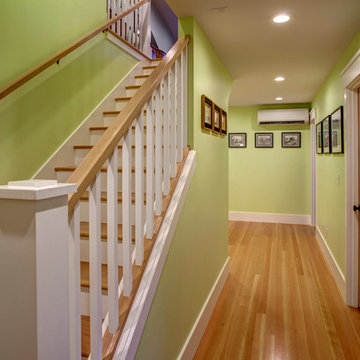
The second floor hallway and stairs leading up to the attic continue the same color scheme as below. The owners heat their second floor and attic with a ductless heat pump. One of the heads is visible at the end of the hall. Architectural design by Board & Vellum. Photo by John G. Wilbanks.
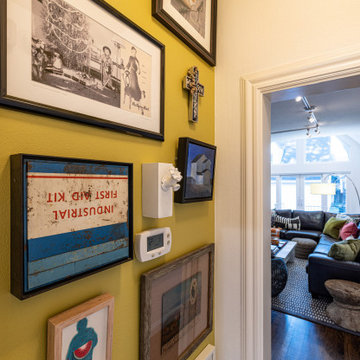
The small space has been transformed into a colorful and fun gallery of art. The bright yellow color used to highlight the clients collected art pieces works well because it makes them pop and draws your eye to them. It's a great way to add some color and personality to a small space.

This is a very well detailed custom home on a smaller scale, measuring only 3,000 sf under a/c. Every element of the home was designed by some of Sarasota's top architects, landscape architects and interior designers. One of the highlighted features are the true cypress timber beams that span the great room. These are not faux box beams but true timbers. Another awesome design feature is the outdoor living room boasting 20' pitched ceilings and a 37' tall chimney made of true boulders stacked over the course of 1 month.
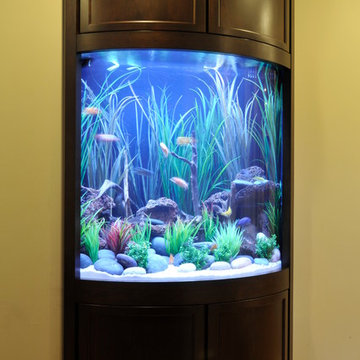
The last step is installing the millwork façade and securing it in place. The aquarium is complete and fish can be added in a few days.
ヒューストンにある広いトランジショナルスタイルのおしゃれな廊下 (黄色い壁、無垢フローリング、茶色い床) の写真
ヒューストンにある広いトランジショナルスタイルのおしゃれな廊下 (黄色い壁、無垢フローリング、茶色い床) の写真
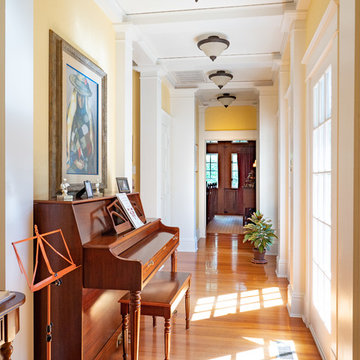
リッチモンドにあるトラディショナルスタイルのおしゃれな廊下 (黄色い壁、無垢フローリング、茶色い床) の写真
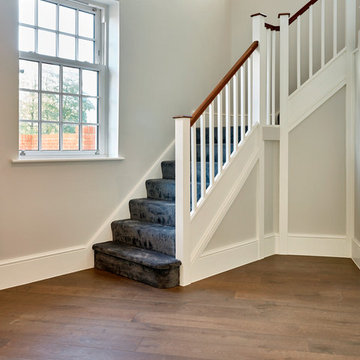
We are delighted to have our Istoria Bespoke Prague floor featured in four houses built to high specifications by W Stirland. Each house was designed with finesse and elegance by interior design practice Leivars, with the darker oak floor contrasting beautifully with the crisp white colours of the interior.
Project: Residential
Designer: Leivars
Developer: W Stirland
Floor: Istoria Bespoke Prague
Specification: Character Grade 15mm x 190mm x 1900mm
Photos: Nick Smith Photography
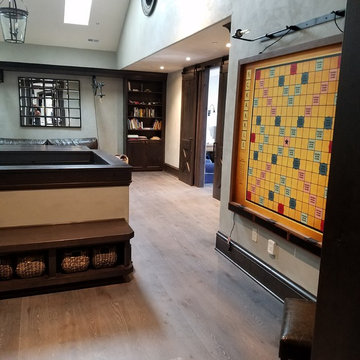
Hallway in 3/4" x 8" Castle Bespoke Chateau grade custom colored European white oak. Rubio Monocoat fume treatment + white Rubio Oil
ポートランドにある高級な中くらいなエクレクティックスタイルのおしゃれな廊下 (緑の壁、無垢フローリング、茶色い床) の写真
ポートランドにある高級な中くらいなエクレクティックスタイルのおしゃれな廊下 (緑の壁、無垢フローリング、茶色い床) の写真
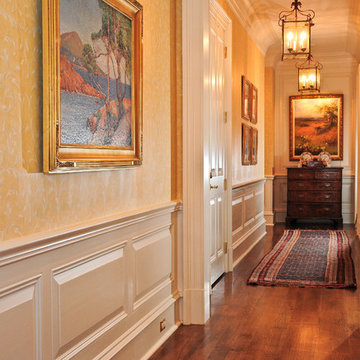
Oversized four panel solid wood doors with custom trim, raised panel wainscotting and a large cove crown moulding all painted to match draw your eye down this impressive hallway. To cap the hallway there is a full height wood panel above the wainscot painted to match, the perfect transition piece.
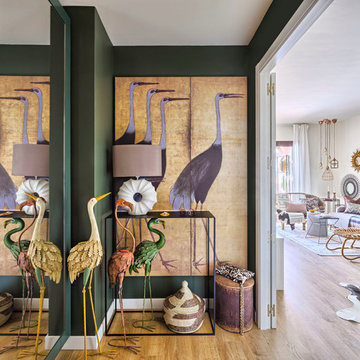
masfotogenica fotografía
マラガにあるお手頃価格の小さなエクレクティックスタイルのおしゃれな廊下 (緑の壁、無垢フローリング) の写真
マラガにあるお手頃価格の小さなエクレクティックスタイルのおしゃれな廊下 (緑の壁、無垢フローリング) の写真
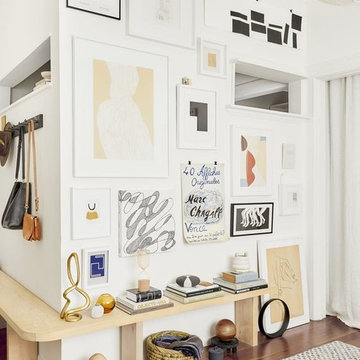
The first inspo pic for Hilah's Dual Office and & Guest Room. She told us she loved neutral tones and wanted lots of art work on her wall, so we thought this would do the trick.
photo credit: Pinterest
廊下 (無垢フローリング、緑の壁、黄色い壁) の写真
1
