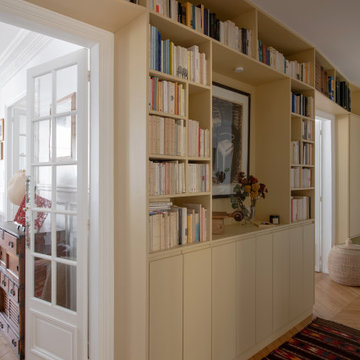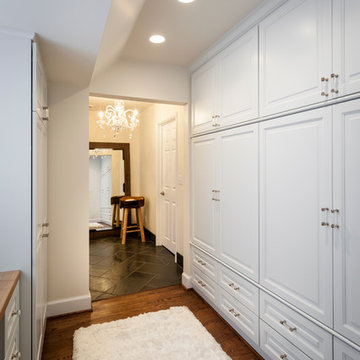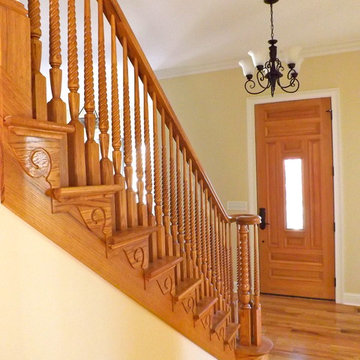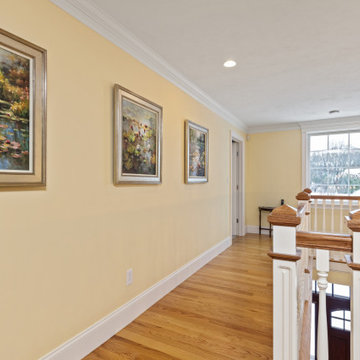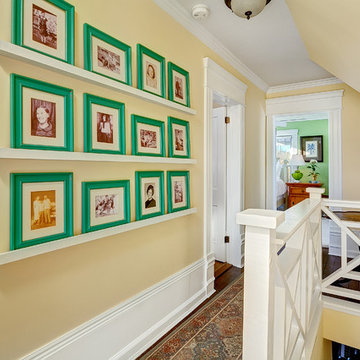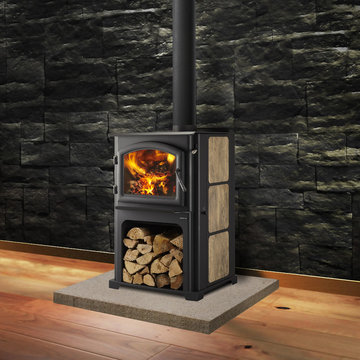お手頃価格の廊下 (無垢フローリング、黄色い壁) の写真
絞り込み:
資材コスト
並び替え:今日の人気順
写真 1〜20 枚目(全 69 枚)
1/4
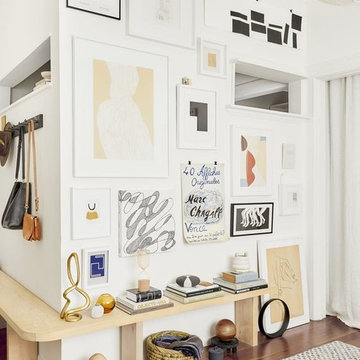
The first inspo pic for Hilah's Dual Office and & Guest Room. She told us she loved neutral tones and wanted lots of art work on her wall, so we thought this would do the trick.
photo credit: Pinterest
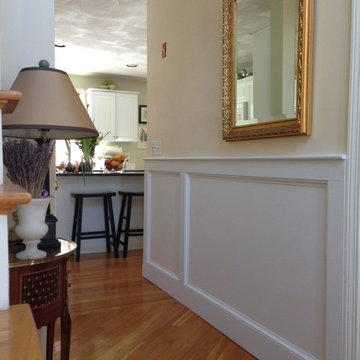
Connolly Management Group, LLC Staff
ボストンにあるお手頃価格の中くらいなトラディショナルスタイルのおしゃれな廊下 (黄色い壁、無垢フローリング、茶色い床) の写真
ボストンにあるお手頃価格の中くらいなトラディショナルスタイルのおしゃれな廊下 (黄色い壁、無垢フローリング、茶色い床) の写真
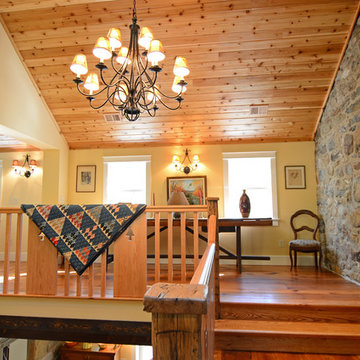
Circa 1728, this house was expanded on with a new kitchen, breakfast area, entrance hall and closet area. The new second floor consisted of a billiard room and connecting hallway to the existing residence.
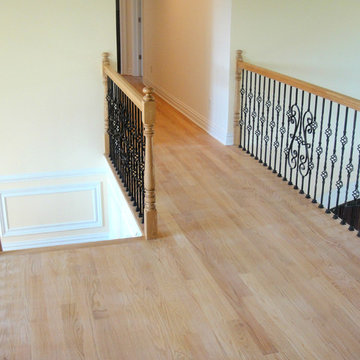
This is a Red Oak floor hallway, with a balcony overlooking the foyer and great room. This specific floor was finished with a natural polyurethane oil-based finish.
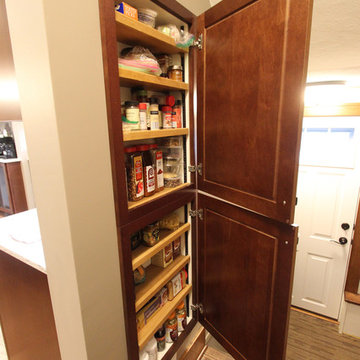
In this 1930’s home, the kitchen had been previously remodeled in the 90’s. The goal was to make the kitchen more functional, add storage and bring back the original character of the home. This was accomplished by removing the adjoining wall between the kitchen and dining room and adding a peninsula with a breakfast bar where the wall once existed. A redesign of the original breakfast nook created a space for the refrigerator, pantry, utility closet and coffee bar which camouflages the radiator. An exterior door was added so the homeowner could gain access to their back patio. The homeowner also desired a better solution for their coats, so a small mudroom nook was created in their hallway. The products installed were Waypoint 630F Cherry Spice Cabinets, Sangda Falls Quartz with Double Roundover Edge on the Countertop, Crystal Shores Random Linear Glass Tile - Sapphire Lagoon Backsplash,
and Hendrik Pendant Lights.
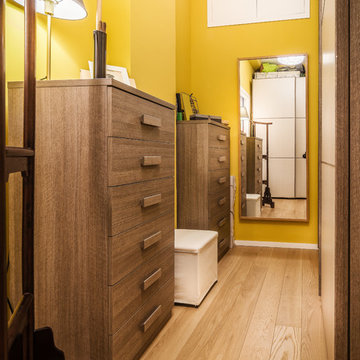
Fluido Design Studio Manlio Leo, Mara Poli, vista della cabina armadio della camera da letto matrimoniale
ローマにあるお手頃価格の中くらいなエクレクティックスタイルのおしゃれな廊下 (黄色い壁、無垢フローリング、茶色い床) の写真
ローマにあるお手頃価格の中くらいなエクレクティックスタイルのおしゃれな廊下 (黄色い壁、無垢フローリング、茶色い床) の写真
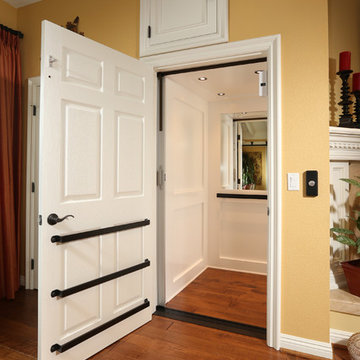
We were hired to select all new fabric, space planning, lighting, and paint colors in this three-story home. Our client decided to do a remodel and to install an elevator to be able to reach all three levels in their forever home located in Redondo Beach, CA.
We selected close to 200 yards of fabric to tell a story and installed all new window coverings, and reupholstered all the existing furniture. We mixed colors and textures to create our traditional Asian theme.
We installed all new LED lighting on the first and second floor with either tracks or sconces. We installed two chandeliers, one in the first room you see as you enter the home and the statement fixture in the dining room reminds me of a cherry blossom.
We did a lot of spaces planning and created a hidden office in the family room housed behind bypass barn doors. We created a seating area in the bedroom and a conversation area in the downstairs.
I loved working with our client. She knew what she wanted and was very easy to work with. We both expanded each other's horizons.
Tom Queally Photography
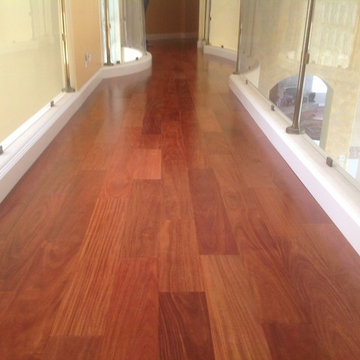
Prefinished Lauzon Hardwood, Brazillian Cherry, glass walls
サンフランシスコにあるお手頃価格の広いモダンスタイルのおしゃれな廊下 (無垢フローリング、黄色い壁、茶色い床) の写真
サンフランシスコにあるお手頃価格の広いモダンスタイルのおしゃれな廊下 (無垢フローリング、黄色い壁、茶色い床) の写真
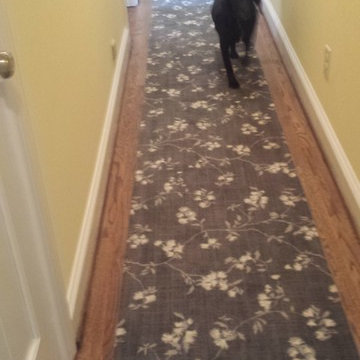
Runner in Style is Tapiz color Boulder
ローリーにあるお手頃価格の中くらいなトラディショナルスタイルのおしゃれな廊下 (黄色い壁、無垢フローリング) の写真
ローリーにあるお手頃価格の中くらいなトラディショナルスタイルのおしゃれな廊下 (黄色い壁、無垢フローリング) の写真
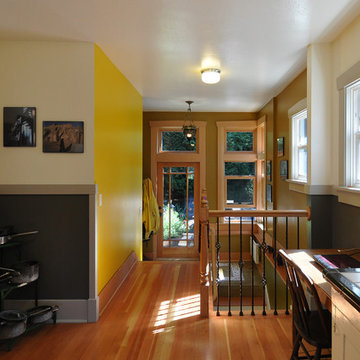
Architect: Grouparchitect.
General Contractor: S2 Builders.
Photography: Grouparchitect.
シアトルにあるお手頃価格の小さなトラディショナルスタイルのおしゃれな廊下 (黄色い壁、無垢フローリング) の写真
シアトルにあるお手頃価格の小さなトラディショナルスタイルのおしゃれな廊下 (黄色い壁、無垢フローリング) の写真
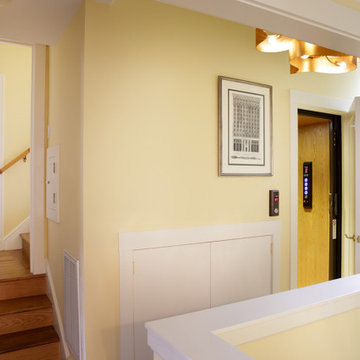
McCutcheon Construction, Inc., with team member Robineve Interiors, Berkeley, California, 2020 Regional CotY Award Winner, Residential Interior Element $30,000 and Over
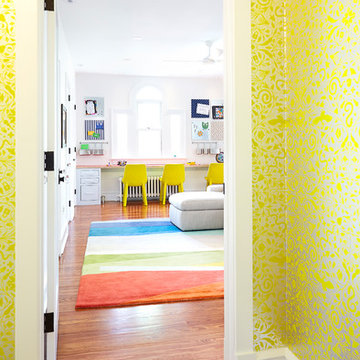
alyssa kirsten
ウィルミントンにあるお手頃価格の中くらいなモダンスタイルのおしゃれな廊下 (黄色い壁、無垢フローリング、茶色い床) の写真
ウィルミントンにあるお手頃価格の中くらいなモダンスタイルのおしゃれな廊下 (黄色い壁、無垢フローリング、茶色い床) の写真
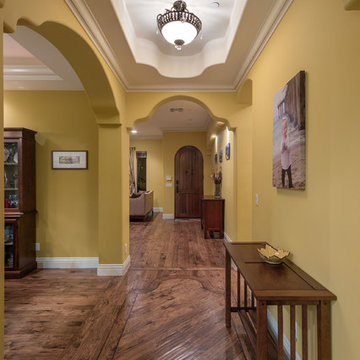
J Jorgensen - Architectural Photographer
ロサンゼルスにあるお手頃価格の小さな地中海スタイルのおしゃれな廊下 (黄色い壁、無垢フローリング) の写真
ロサンゼルスにあるお手頃価格の小さな地中海スタイルのおしゃれな廊下 (黄色い壁、無垢フローリング) の写真
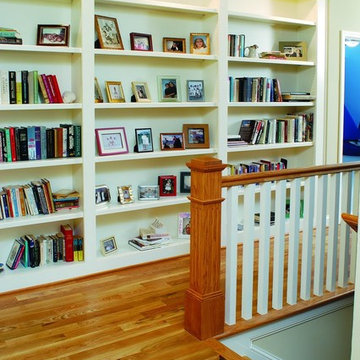
The attic addition in the Morningside neighborhood is the perfect example of how to use every square foot of the house and how make transitions areas fully functional. The design was featured in Sarah Susanka's "Not so Big" house series of books.
お手頃価格の廊下 (無垢フローリング、黄色い壁) の写真
1
