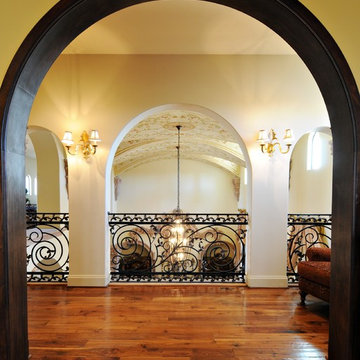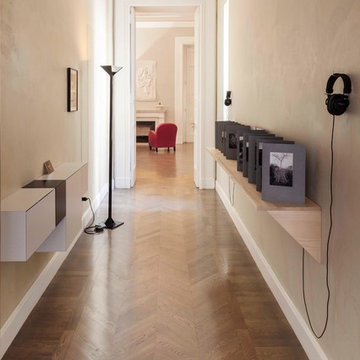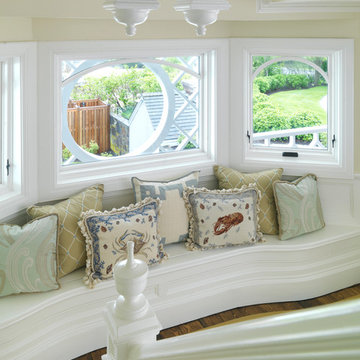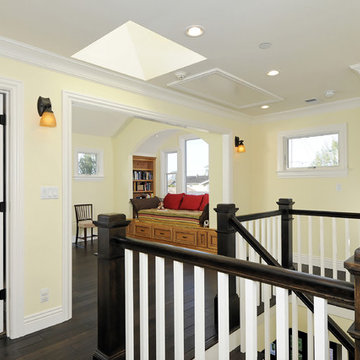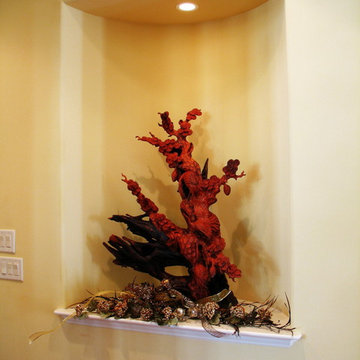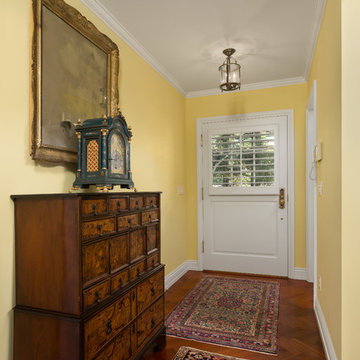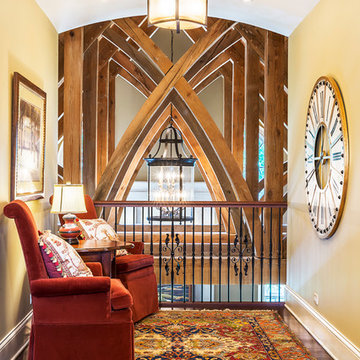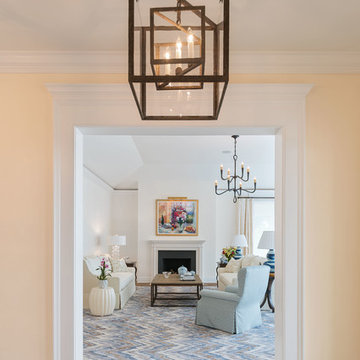廊下
絞り込み:
資材コスト
並び替え:今日の人気順
写真 1〜20 枚目(全 715 枚)
1/4
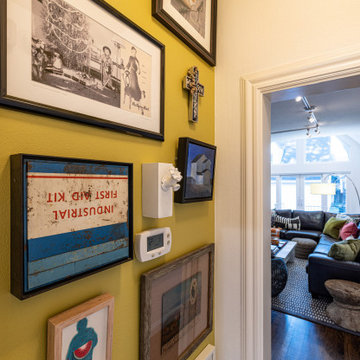
The small space has been transformed into a colorful and fun gallery of art. The bright yellow color used to highlight the clients collected art pieces works well because it makes them pop and draws your eye to them. It's a great way to add some color and personality to a small space.

This is a very well detailed custom home on a smaller scale, measuring only 3,000 sf under a/c. Every element of the home was designed by some of Sarasota's top architects, landscape architects and interior designers. One of the highlighted features are the true cypress timber beams that span the great room. These are not faux box beams but true timbers. Another awesome design feature is the outdoor living room boasting 20' pitched ceilings and a 37' tall chimney made of true boulders stacked over the course of 1 month.
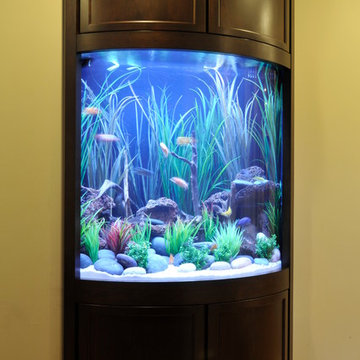
The last step is installing the millwork façade and securing it in place. The aquarium is complete and fish can be added in a few days.
ヒューストンにある広いトランジショナルスタイルのおしゃれな廊下 (黄色い壁、無垢フローリング、茶色い床) の写真
ヒューストンにある広いトランジショナルスタイルのおしゃれな廊下 (黄色い壁、無垢フローリング、茶色い床) の写真
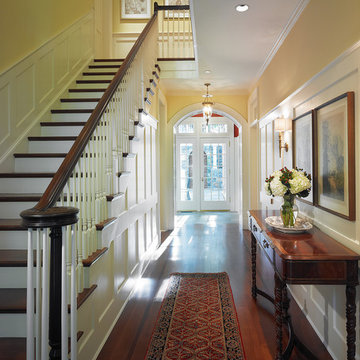
Our client was drawn to the property in Wesley Heights as it was in an established neighborhood of stately homes, on a quiet street with views of park. They wanted a traditional home for their young family with great entertaining spaces that took full advantage of the site.
The site was the challenge. The natural grade of the site was far from traditional. The natural grade at the rear of the property was about thirty feet above the street level. Large mature trees provided shade and needed to be preserved.
The solution was sectional. The first floor level was elevated from the street by 12 feet, with French doors facing the park. We created a courtyard at the first floor level that provide an outdoor entertaining space, with French doors that open the home to the courtyard.. By elevating the first floor level, we were able to allow on-grade parking and a private direct entrance to the lower level pub "Mulligans". An arched passage affords access to the courtyard from a shared driveway with the neighboring homes, while the stone fountain provides a focus.
A sweeping stone stair anchors one of the existing mature trees that was preserved and leads to the elevated rear garden. The second floor master suite opens to a sitting porch at the level of the upper garden, providing the third level of outdoor space that can be used for the children to play.
The home's traditional language is in context with its neighbors, while the design allows each of the three primary levels of the home to relate directly to the outside.
Builder: Peterson & Collins, Inc
Photos © Anice Hoachlander
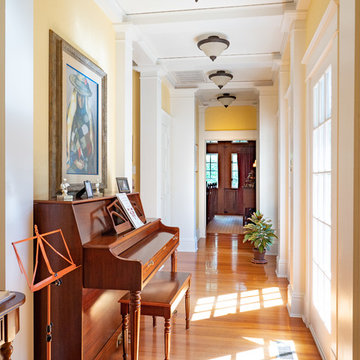
リッチモンドにあるトラディショナルスタイルのおしゃれな廊下 (黄色い壁、無垢フローリング、茶色い床) の写真
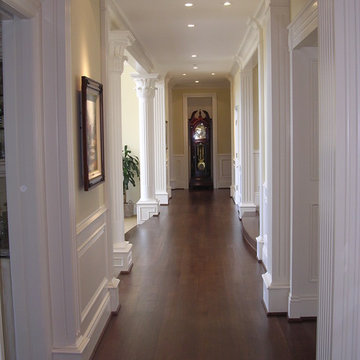
Designed while Design Director at edingerArchitects
サンディエゴにある広いトラディショナルスタイルのおしゃれな廊下 (黄色い壁、濃色無垢フローリング、茶色い床) の写真
サンディエゴにある広いトラディショナルスタイルのおしゃれな廊下 (黄色い壁、濃色無垢フローリング、茶色い床) の写真
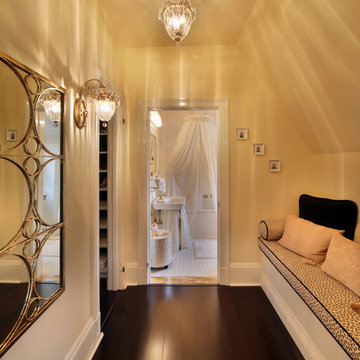
This 7 bedroom, 8 bath home was inspired by the French countryside. It features luxurious materials while maintaining the warmth and comfort necessary for family enjoyment
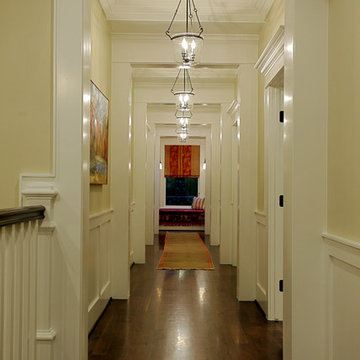
Stone Acorn Builders presents Houston's first Southern Living Showcase in 2012.
ヒューストンにある広いトラディショナルスタイルのおしゃれな廊下 (黄色い壁、濃色無垢フローリング) の写真
ヒューストンにある広いトラディショナルスタイルのおしゃれな廊下 (黄色い壁、濃色無垢フローリング) の写真
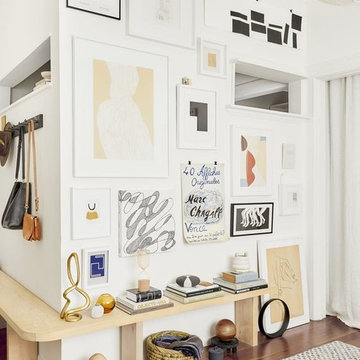
The first inspo pic for Hilah's Dual Office and & Guest Room. She told us she loved neutral tones and wanted lots of art work on her wall, so we thought this would do the trick.
photo credit: Pinterest
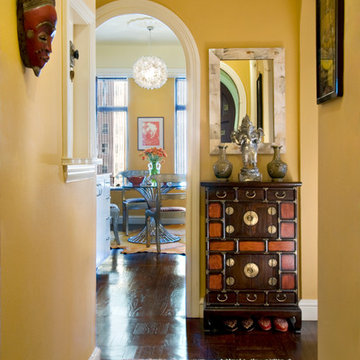
Photographer: Crystal Waye Photo Design
サンフランシスコにあるサンタフェスタイルのおしゃれな廊下 (黄色い壁、濃色無垢フローリング) の写真
サンフランシスコにあるサンタフェスタイルのおしゃれな廊下 (黄色い壁、濃色無垢フローリング) の写真
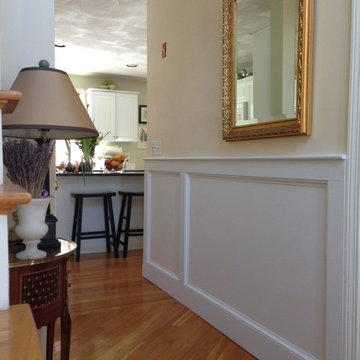
Connolly Management Group, LLC Staff
ボストンにあるお手頃価格の中くらいなトラディショナルスタイルのおしゃれな廊下 (黄色い壁、無垢フローリング、茶色い床) の写真
ボストンにあるお手頃価格の中くらいなトラディショナルスタイルのおしゃれな廊下 (黄色い壁、無垢フローリング、茶色い床) の写真
1
