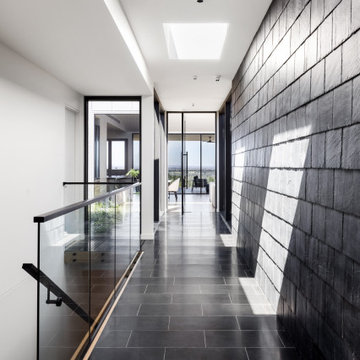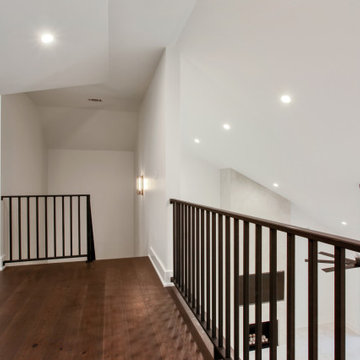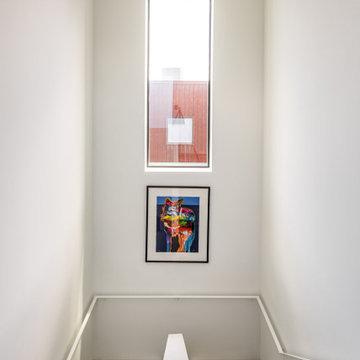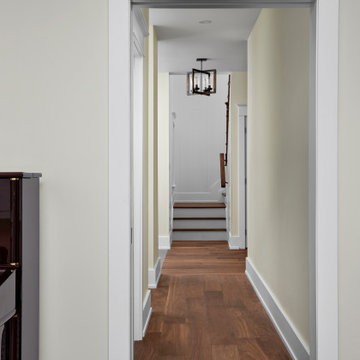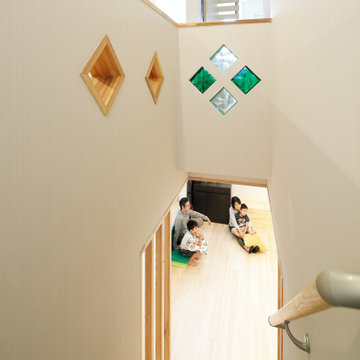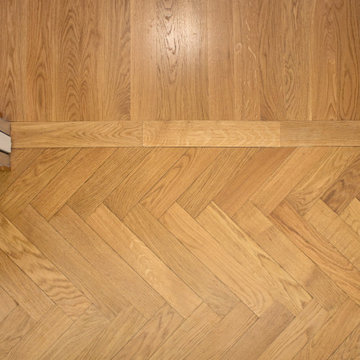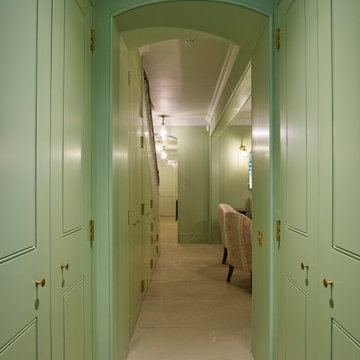廊下 (白い天井) の写真
絞り込み:
資材コスト
並び替え:今日の人気順
写真 141〜160 枚目(全 810 枚)
1/2

階段を上がりきったホールに設けられた本棚は、奥様の趣味である写真の飾り棚としても活用されています。
他の地域にある高級な中くらいな北欧スタイルのおしゃれな廊下 (白い壁、茶色い床、無垢フローリング、クロスの天井、壁紙、白い天井) の写真
他の地域にある高級な中くらいな北欧スタイルのおしゃれな廊下 (白い壁、茶色い床、無垢フローリング、クロスの天井、壁紙、白い天井) の写真
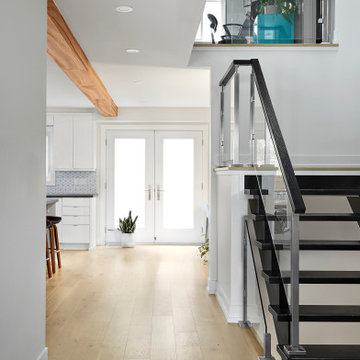
Contemporary Open Riser Staircase
トロントにあるコンテンポラリースタイルのおしゃれな廊下 (白い壁、淡色無垢フローリング、ベージュの床、表し梁、白い天井) の写真
トロントにあるコンテンポラリースタイルのおしゃれな廊下 (白い壁、淡色無垢フローリング、ベージュの床、表し梁、白い天井) の写真

Upon Completion
Prepared and Covered all Flooring
Patched all cracks, nail holes, dents, and dings
Sanded and Spot Primed Patches
Painted all Ceilings using Benjamin Moore MHB
Painted all Walls in two (2) coats per-customer color using Benjamin Moore Regal (Matte Finish)
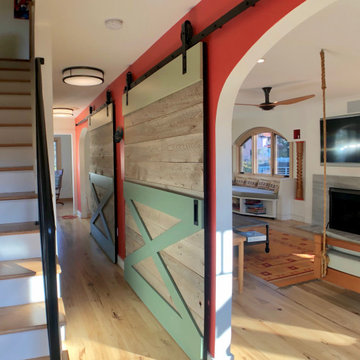
This transitional hallway divides the living area from the dining area with expansive arched doorways with sliding barn doors.
フィラデルフィアにある高級な広いトランジショナルスタイルのおしゃれな廊下 (マルチカラーの壁、淡色無垢フローリング、茶色い床、三角天井、白い天井) の写真
フィラデルフィアにある高級な広いトランジショナルスタイルのおしゃれな廊下 (マルチカラーの壁、淡色無垢フローリング、茶色い床、三角天井、白い天井) の写真
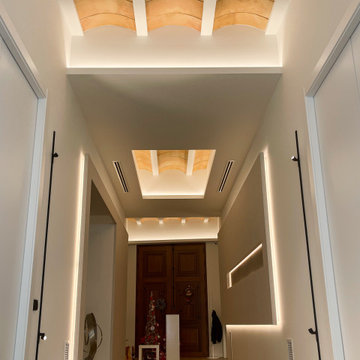
Recibidor y pasillo de un chalet de pueblo del que hemos realizado todo el diseño y construcción.
他の地域にある高級な広いモダンスタイルのおしゃれな廊下 (白い壁、ラミネートの床、茶色い床、三角天井、白い天井) の写真
他の地域にある高級な広いモダンスタイルのおしゃれな廊下 (白い壁、ラミネートの床、茶色い床、三角天井、白い天井) の写真
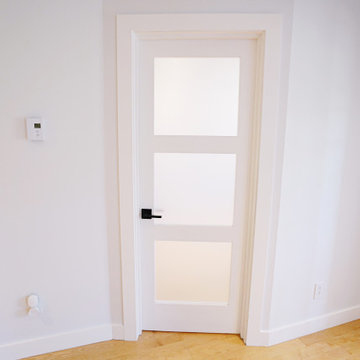
This project consisted of partitioning a room with French doors to create a new home office and a guest room. This project included installing gypsum partitions, custom antique French doors, electric spotlights, ceramic floors, and a full paint refresh on the ground floor.
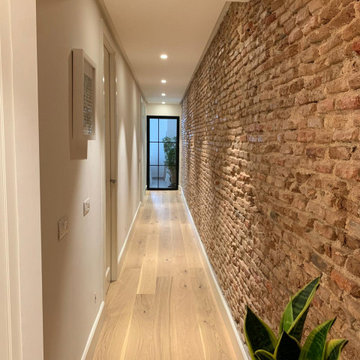
Detalle del pasillo reformado con la iluminación (Arkos Light) instalada.
マドリードにあるラグジュアリーな中くらいなトランジショナルスタイルのおしゃれな廊下 (無垢フローリング、茶色い床、レンガ壁、白い天井) の写真
マドリードにあるラグジュアリーな中くらいなトランジショナルスタイルのおしゃれな廊下 (無垢フローリング、茶色い床、レンガ壁、白い天井) の写真
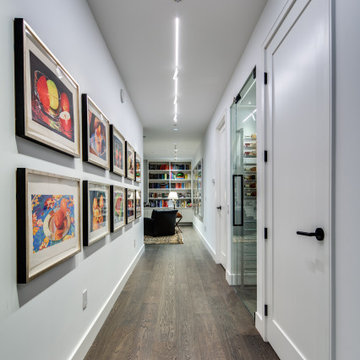
This stunning 4,500 sq/ft one-level penthouse was purchased as a retirement home for a young at heart couple who enjoys featuring their art with the backdrop of the beautiful city skyline. The kitchen and bathrooms were personalized with this client’s taste of clean and modern surfaces, while a third bedroom was converted into a full-size walk-in closet for wardrobe items to be clearly displayed. The specialized art lighting highlights the eclectic art made up of both sculpture and wall pieces. A gorgeous home with an amazing view right in the heart of the city.
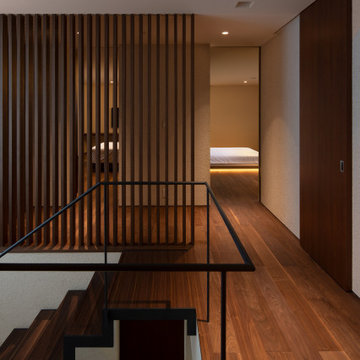
2階廊下の格子越しに二つの寝室が左右に見えます
福岡にあるお手頃価格の中くらいなモダンスタイルのおしゃれな廊下 (白い壁、濃色無垢フローリング、茶色い床、全タイプの天井の仕上げ、全タイプの壁の仕上げ、白い天井) の写真
福岡にあるお手頃価格の中くらいなモダンスタイルのおしゃれな廊下 (白い壁、濃色無垢フローリング、茶色い床、全タイプの天井の仕上げ、全タイプの壁の仕上げ、白い天井) の写真
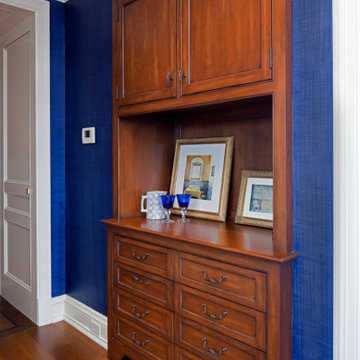
Traditional built-in floor-to-ceiling stained cabinetry with similar color hardwood flooring, and heavy blue wallpaper.
ボルチモアにあるトラディショナルスタイルのおしゃれな廊下 (青い壁、無垢フローリング、茶色い床、壁紙、白い天井) の写真
ボルチモアにあるトラディショナルスタイルのおしゃれな廊下 (青い壁、無垢フローリング、茶色い床、壁紙、白い天井) の写真
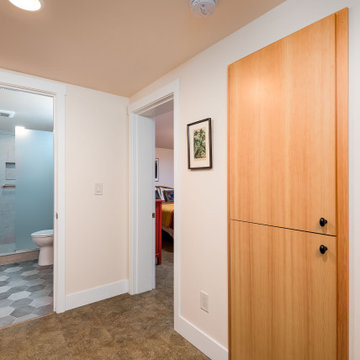
This 2 story home was originally built in 1952 on a tree covered hillside. Our company transformed this little shack into a luxurious home with a million dollar view by adding high ceilings, wall of glass facing the south providing natural light all year round, and designing an open living concept. The home has a built-in gas fireplace with tile surround, custom IKEA kitchen with quartz countertop, bamboo hardwood flooring, two story cedar deck with cable railing, master suite with walk-through closet, two laundry rooms, 2.5 bathrooms, office space, and mechanical room.
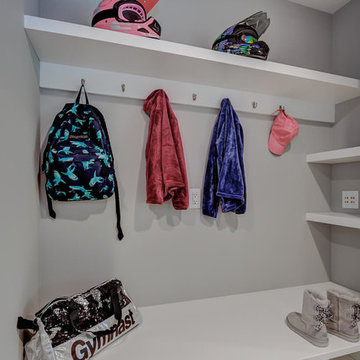
Added cubbies give the children the perfect spot to cuddle up with mom and dad for story time and mud room shelving and hooks to throw their forty-pound back packs after a long day of school
Budget analysis and project development by: May Construction
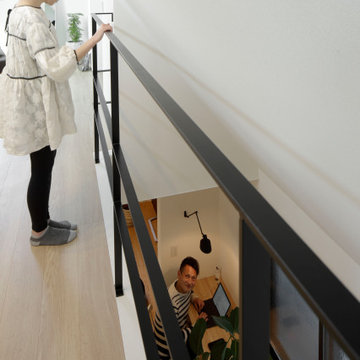
3階は吹き抜けのあるホールを中心に子供部屋を設計しました。間仕切りを設けず、つながりのある空間を意識しました。日当たりのいいホールには洗濯物も干せます。
東京23区にある中くらいな北欧スタイルのおしゃれな廊下 (白い壁、淡色無垢フローリング、ベージュの床、クロスの天井、壁紙、白い天井) の写真
東京23区にある中くらいな北欧スタイルのおしゃれな廊下 (白い壁、淡色無垢フローリング、ベージュの床、クロスの天井、壁紙、白い天井) の写真
廊下 (白い天井) の写真
8
