廊下 (白い天井、マルチカラーの壁) の写真
絞り込み:
資材コスト
並び替え:今日の人気順
写真 1〜7 枚目(全 7 枚)
1/3
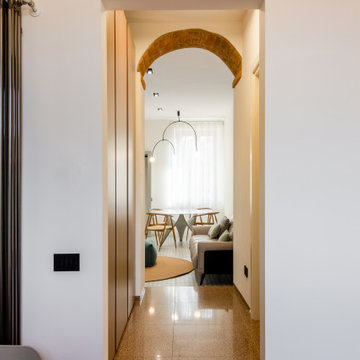
Casa Brava
Ristrutturazione completa di appartamento da 80mq
ミラノにある高級な小さなコンテンポラリースタイルのおしゃれな廊下 (マルチカラーの壁、磁器タイルの床、マルチカラーの床、折り上げ天井、白い天井) の写真
ミラノにある高級な小さなコンテンポラリースタイルのおしゃれな廊下 (マルチカラーの壁、磁器タイルの床、マルチカラーの床、折り上げ天井、白い天井) の写真
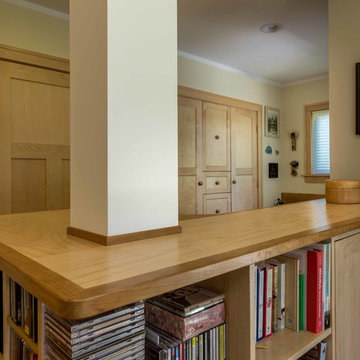
The back of this 1920s brick and siding Cape Cod gets a compact addition to create a new Family room, open Kitchen, Covered Entry, and Master Bedroom Suite above. European-styling of the interior was a consideration throughout the design process, as well as with the materials and finishes. The project includes all cabinetry, built-ins, shelving and trim work (even down to the towel bars!) custom made on site by the home owner.
Photography by Kmiecik Imagery
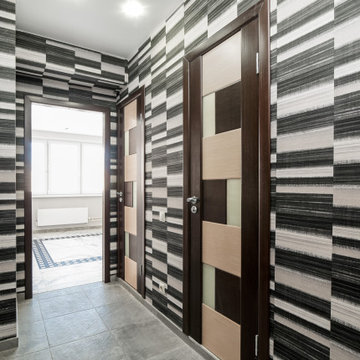
Коридор в 2х комнатной новостройке
モスクワにあるお手頃価格の中くらいなおしゃれな廊下 (マルチカラーの壁、セラミックタイルの床、グレーの床、壁紙、白い天井) の写真
モスクワにあるお手頃価格の中くらいなおしゃれな廊下 (マルチカラーの壁、セラミックタイルの床、グレーの床、壁紙、白い天井) の写真
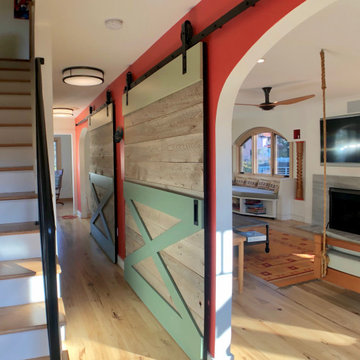
This transitional hallway divides the living area from the dining area with expansive arched doorways with sliding barn doors.
フィラデルフィアにある高級な広いトランジショナルスタイルのおしゃれな廊下 (マルチカラーの壁、淡色無垢フローリング、茶色い床、三角天井、白い天井) の写真
フィラデルフィアにある高級な広いトランジショナルスタイルのおしゃれな廊下 (マルチカラーの壁、淡色無垢フローリング、茶色い床、三角天井、白い天井) の写真
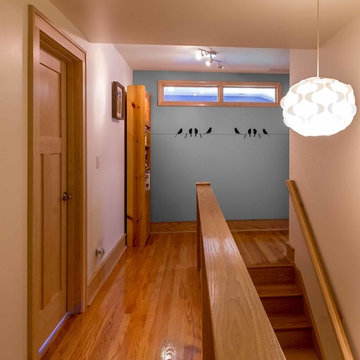
The back of this 1920s brick and siding Cape Cod gets a compact addition to create a new Family room, open Kitchen, Covered Entry, and Master Bedroom Suite above. European-styling of the interior was a consideration throughout the design process, as well as with the materials and finishes. The project includes all cabinetry, built-ins, shelving and trim work (even down to the towel bars!) custom made on site by the home owner.
Photography by Kmiecik Imagery
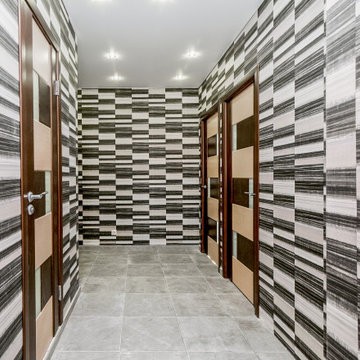
Коридор в 2х комнатной новостройке
モスクワにあるお手頃価格の中くらいなおしゃれな廊下 (マルチカラーの壁、セラミックタイルの床、グレーの床、壁紙、白い天井) の写真
モスクワにあるお手頃価格の中くらいなおしゃれな廊下 (マルチカラーの壁、セラミックタイルの床、グレーの床、壁紙、白い天井) の写真
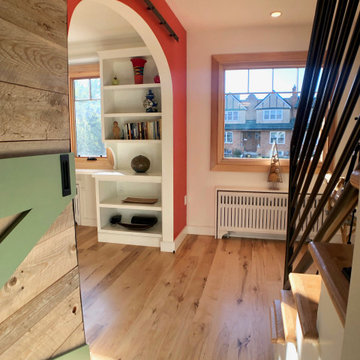
This transitional hallway divides the living area from the dining area with expansive arched doorways with sliding barn doors.
ニューヨークにある高級な広いトランジショナルスタイルのおしゃれな廊下 (マルチカラーの壁、淡色無垢フローリング、茶色い床、三角天井、白い天井) の写真
ニューヨークにある高級な広いトランジショナルスタイルのおしゃれな廊下 (マルチカラーの壁、淡色無垢フローリング、茶色い床、三角天井、白い天井) の写真
廊下 (白い天井、マルチカラーの壁) の写真
1