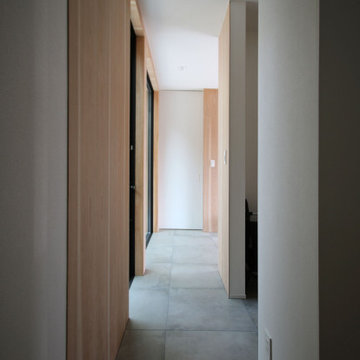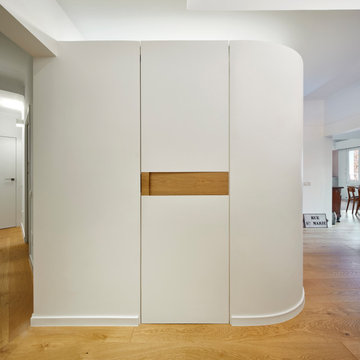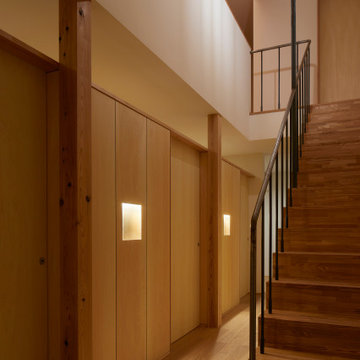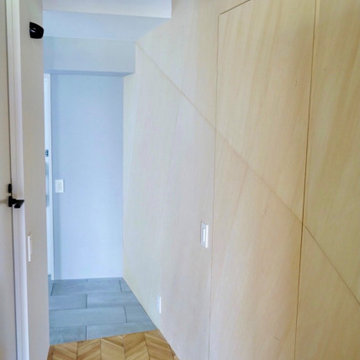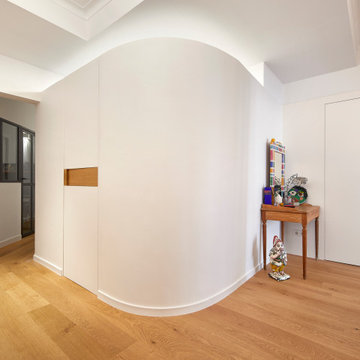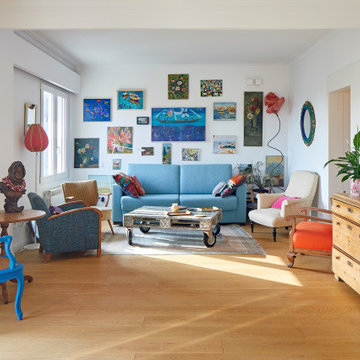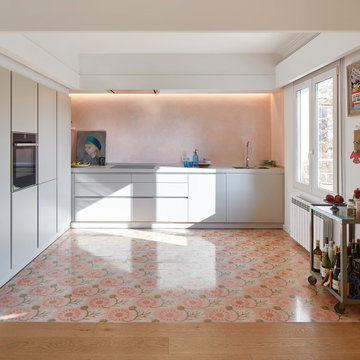廊下 (白い天井、板張り壁) の写真
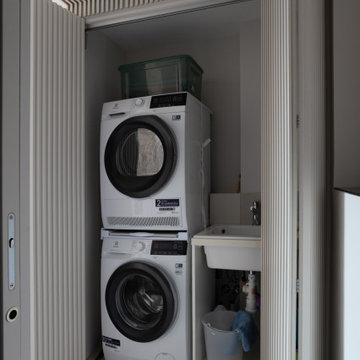
La piccola lavanderia
Un sottovolume di millerighe colore su colore definisce lo spazio disimpegno tra il salone ed il bagno degli ospiti.
Nascosta dietro la pannellarura tridimensionale, la piccola lavanderia contiene in poco spazio tutto il necessario per la gestione domestica del bucato.
L'apertura a libro delle porte rende possibile utilizzare agevolmente tutto lo spazio a disposizione
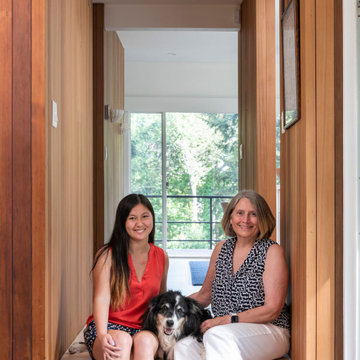
In the early 50s, Herbert and Ruth Weiss attended a lecture by Bauhaus founder Walter Gropius hosted by MIT. They were fascinated by Gropius’ description of the ‘Five Fields’ community of 60 houses he and his firm, The Architect’s Collaborative (TAC), were designing in Lexington, MA. The Weiss’ fell in love with Gropius’ vision for a grouping of 60 modern houses to be arrayed around eight acres of common land that would include a community pool and playground. They soon had one of their own.The original, TAC-designed house was a single-slope design with a modest footprint of 800 square feet. Several years later, the Weiss’ commissioned modernist architect Henry Hoover to add a living room wing and new entry to the house. Hoover’s design included a wall of glass which opens to a charming pond carved into the outcropping of granite ledge.
After living in the house for 65 years, the Weiss’ sold the house to our client, who asked us to design a renovation that would respect the integrity of the vintage modern architecture. Our design focused on reorienting the kitchen, opening it up to the family room. The bedroom wing was redesigned to create a principal bedroom with en-suite bathroom. Interior finishes were edited to create a more fluid relationship between the original TAC home and Hoover’s addition. We worked closely with the builder, Patriot Custom Homes, to install Solar electric panels married to an efficient heat pump heating and cooling system. These updates integrate modern touches and high efficiency into a striking piece of architectural history.
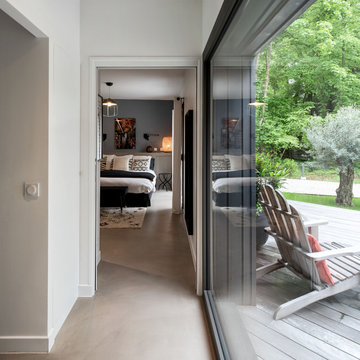
Maison contemporaine avec bardage bois ouverte sur la nature
パリにあるラグジュアリーな広いコンテンポラリースタイルのおしゃれな廊下 (白い壁、コンクリートの床、グレーの床、板張り壁、白い天井) の写真
パリにあるラグジュアリーな広いコンテンポラリースタイルのおしゃれな廊下 (白い壁、コンクリートの床、グレーの床、板張り壁、白い天井) の写真

Remodeled hallway is flanked by new custom storage and display units.
サンフランシスコにある高級な中くらいなモダンスタイルのおしゃれな廊下 (茶色い壁、クッションフロア、茶色い床、板張り壁、白い天井) の写真
サンフランシスコにある高級な中くらいなモダンスタイルのおしゃれな廊下 (茶色い壁、クッションフロア、茶色い床、板張り壁、白い天井) の写真
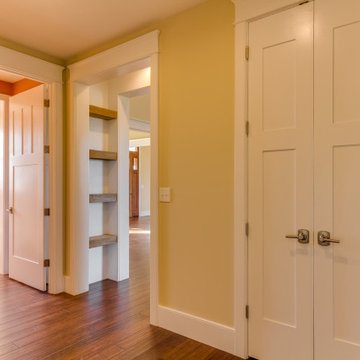
Reclaimed timber beams from old barn on property were used to make shelves in built-in large cased opening.
他の地域にある高級な広いトラディショナルスタイルのおしゃれな廊下 (黄色い壁、無垢フローリング、茶色い床、板張り壁、白い天井) の写真
他の地域にある高級な広いトラディショナルスタイルのおしゃれな廊下 (黄色い壁、無垢フローリング、茶色い床、板張り壁、白い天井) の写真
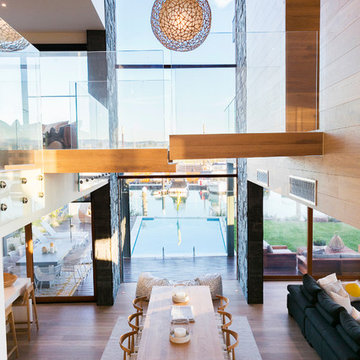
JPD Photography
Hall and stairs lead too dining/living/kitchen area.
High ceiling and back wall covered in a big window showing the pool and docks.
他の地域にあるラグジュアリーな広いコンテンポラリースタイルのおしゃれな廊下 (淡色無垢フローリング、ベージュの壁、ベージュの床、折り上げ天井、板張り壁、白い天井) の写真
他の地域にあるラグジュアリーな広いコンテンポラリースタイルのおしゃれな廊下 (淡色無垢フローリング、ベージュの壁、ベージュの床、折り上げ天井、板張り壁、白い天井) の写真

Upon Completion
Prepared and Covered all Flooring
Patched all cracks, nail holes, dents, and dings
Sanded and Spot Primed Patches
Painted all Ceilings using Benjamin Moore MHB
Painted all Walls in two (2) coats per-customer color using Benjamin Moore Regal (Matte Finish)
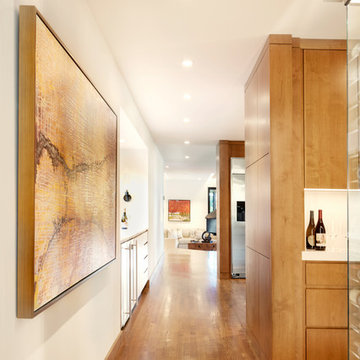
The honey stained oak floor of this hallway carves a beautiful path through the modern kitchen and dining area to the sunken den beyond. Accented with honey stained alder trim, the ivory walls provide a subtle backdrop for the contemporary artwork in warm shades of orange and red. The wine bar directly across from the full glass wine storage features the same off-white quartz countertop and stained cabinetry found in the nearby kitchen.
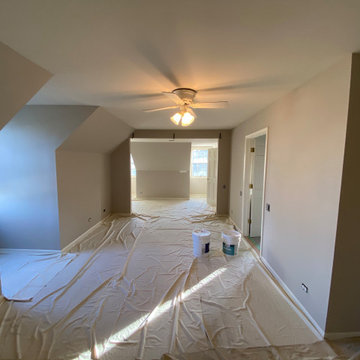
During Preparation Process and ahead of Repainting Services
シカゴにある高級な広いモダンスタイルのおしゃれな廊下 (白い壁、無垢フローリング、茶色い床、三角天井、板張り壁、白い天井) の写真
シカゴにある高級な広いモダンスタイルのおしゃれな廊下 (白い壁、無垢フローリング、茶色い床、三角天井、板張り壁、白い天井) の写真
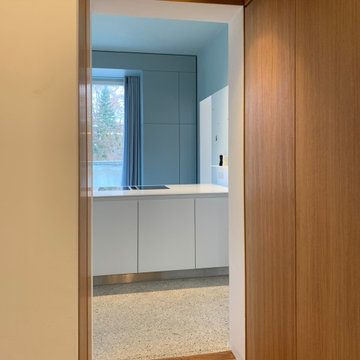
Foto: Reuter Schoger
ベルリンにある高級な広いモダンスタイルのおしゃれな廊下 (茶色い壁、淡色無垢フローリング、茶色い床、折り上げ天井、板張り壁、白い天井) の写真
ベルリンにある高級な広いモダンスタイルのおしゃれな廊下 (茶色い壁、淡色無垢フローリング、茶色い床、折り上げ天井、板張り壁、白い天井) の写真
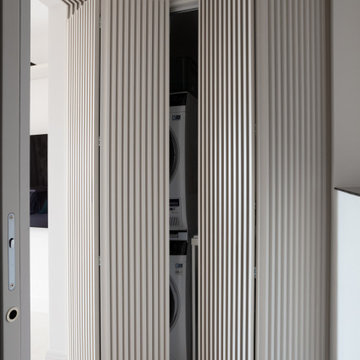
La piccola lavanderia
Un sottovolume di millerighe colore su colore definisce lo spazio disimpegno tra il salone ed il bagno degli ospiti.
Nascosta dietro la pannellarura tridimensionale, la piccola lavanderia contiene in poco spazio tutto il necessario per la gestione domestica del bucato.
L'apertura a libro delle porte rende possibile utilizzare agevolmente tutto lo spazio a disposizione
廊下 (白い天井、板張り壁) の写真
1

