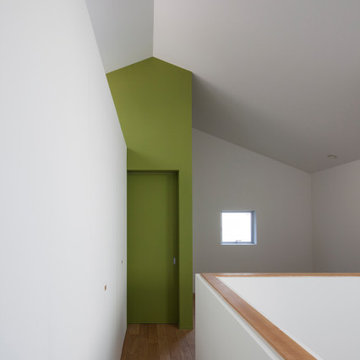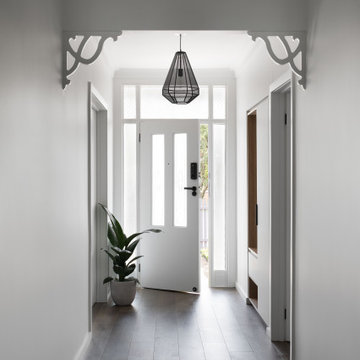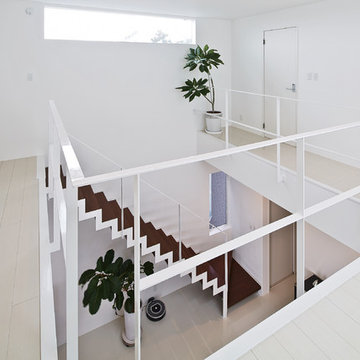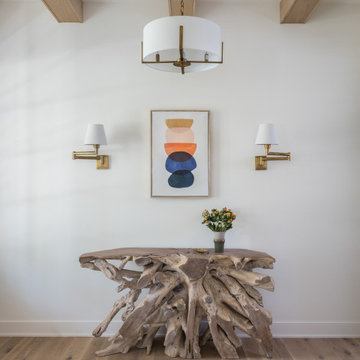白い廊下 (白い天井) の写真
絞り込み:
資材コスト
並び替え:今日の人気順
写真 1〜20 枚目(全 155 枚)
1/3

The second story of this form-meets-function beach house acts as a sleeping nook and family room, inspired by the concept of a breath of fresh air. Behind the white flowing curtains are built in beds each adorned with a nautical reading light and built-in hideaway niches. The space is light and airy with painted gray floors, all white walls, old rustic beams and headers, wood paneling, tongue and groove ceilings, dormers, vintage rattan furniture, mid-century painted pieces, and a cool hangout spot for the kids.
Wall Color: Super White - Benjamin Moore
Floors: Painted 2.5" porch-grade, tongue-in-groove wood.
Floor Color: Sterling 1591 - Benjamin Moore
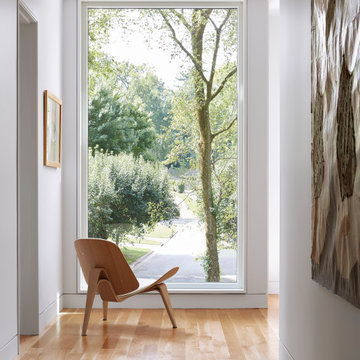
This Japanese-inspired, cubist modern architecture houses a family of eight with simple living areas and loads of storage. The homeowner has an eclectic taste using family heirlooms, travel relics, décor, artwork mixed in with Scandinavian and European design.
Windows: unilux
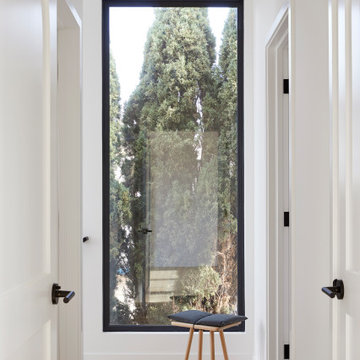
Our clients decided to take their childhood home down to the studs and rebuild into a contemporary three-story home filled with natural light. We were struck by the architecture of the home and eagerly agreed to provide interior design services for their kitchen, three bathrooms, and general finishes throughout. The home is bright and modern with a very controlled color palette, clean lines, warm wood tones, and variegated tiles.
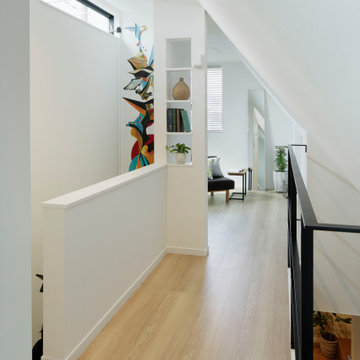
3 階は全体的に間仕切りを設けず、つながりのある空間を意識して設計しています。
東京23区にある中くらいな北欧スタイルのおしゃれな廊下 (白い壁、淡色無垢フローリング、ベージュの床、クロスの天井、壁紙、白い天井) の写真
東京23区にある中くらいな北欧スタイルのおしゃれな廊下 (白い壁、淡色無垢フローリング、ベージュの床、クロスの天井、壁紙、白い天井) の写真
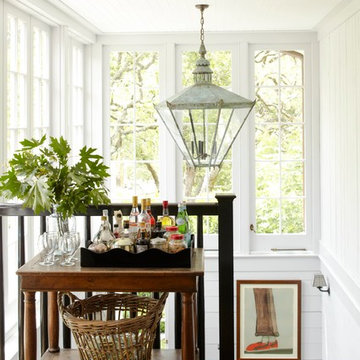
This property was transformed from an 1870s YMCA summer camp into an eclectic family home, built to last for generations. Space was made for a growing family by excavating the slope beneath and raising the ceilings above. Every new detail was made to look vintage, retaining the core essence of the site, while state of the art whole house systems ensure that it functions like 21st century home.
This home was featured on the cover of ELLE Décor Magazine in April 2016.
G.P. Schafer, Architect
Rita Konig, Interior Designer
Chambers & Chambers, Local Architect
Frederika Moller, Landscape Architect
Eric Piasecki, Photographer

玄関ホールとオープンだった、洗面脱衣室を間仕切り、廊下と分離をしました。
リビングの引戸も取り去って、明るく、効率的な廊下にリノベーションをしました。
他の地域にあるラスティックスタイルのおしゃれな廊下 (白い壁、合板フローリング、茶色い床、クロスの天井、壁紙、白い天井) の写真
他の地域にあるラスティックスタイルのおしゃれな廊下 (白い壁、合板フローリング、茶色い床、クロスの天井、壁紙、白い天井) の写真
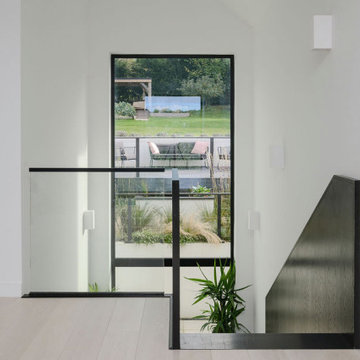
The large, double glazed window stretches up from the half landing to the first floor, flooding the hallway and stairwell with natural daylight
サリーにある高級な広いコンテンポラリースタイルのおしゃれな廊下 (白い壁、淡色無垢フローリング、白い天井) の写真
サリーにある高級な広いコンテンポラリースタイルのおしゃれな廊下 (白い壁、淡色無垢フローリング、白い天井) の写真

This entry hall introduces the visitor to the sophisticated ambiance of the home. The area is enriched with millwork and the custom wool runner adds warmth. Three dimensional contemporary art adds wow and an eclectic contrast.

Grass cloth wallpaper, paneled wainscot, a skylight and a beautiful runner adorn landing at the top of the stairs.
サンフランシスコにあるラグジュアリーな広いトラディショナルスタイルのおしゃれな廊下 (無垢フローリング、茶色い床、羽目板の壁、壁紙、白い壁、格子天井、白い天井) の写真
サンフランシスコにあるラグジュアリーな広いトラディショナルスタイルのおしゃれな廊下 (無垢フローリング、茶色い床、羽目板の壁、壁紙、白い壁、格子天井、白い天井) の写真
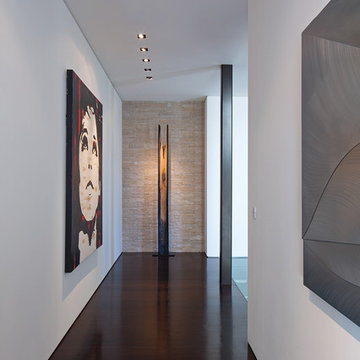
Laurel Way Beverly Hills modern home hallway artwork display
ロサンゼルスにある巨大なモダンスタイルのおしゃれな廊下 (白い壁、茶色い床、折り上げ天井、白い天井) の写真
ロサンゼルスにある巨大なモダンスタイルのおしゃれな廊下 (白い壁、茶色い床、折り上げ天井、白い天井) の写真
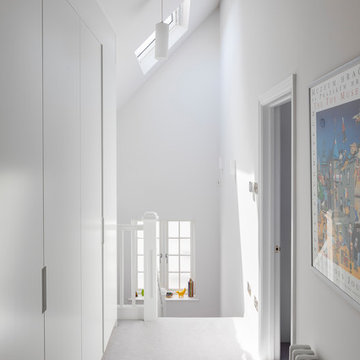
Top floor hallway with bespoke wardrobes.
Photo by Chris Snook
ロンドンにある高級な中くらいなモダンスタイルのおしゃれな廊下 (グレーの壁、カーペット敷き、グレーの床、白い天井、三角天井) の写真
ロンドンにある高級な中くらいなモダンスタイルのおしゃれな廊下 (グレーの壁、カーペット敷き、グレーの床、白い天井、三角天井) の写真
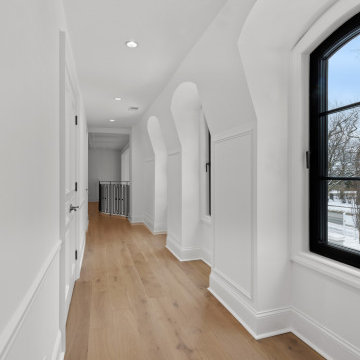
Modern hallway with whitewashed wide plank flooring and white walls.
シカゴにあるラグジュアリーな広いモダンスタイルのおしゃれな廊下 (白い壁、淡色無垢フローリング、茶色い床、白い天井) の写真
シカゴにあるラグジュアリーな広いモダンスタイルのおしゃれな廊下 (白い壁、淡色無垢フローリング、茶色い床、白い天井) の写真

Benjamin Hill Photography
ヒューストンにあるラグジュアリーな巨大なトラディショナルスタイルのおしゃれな廊下 (白い壁、無垢フローリング、茶色い床、パネル壁、白い天井) の写真
ヒューストンにあるラグジュアリーな巨大なトラディショナルスタイルのおしゃれな廊下 (白い壁、無垢フローリング、茶色い床、パネル壁、白い天井) の写真
白い廊下 (白い天井) の写真
1

