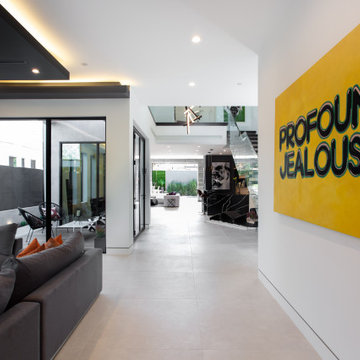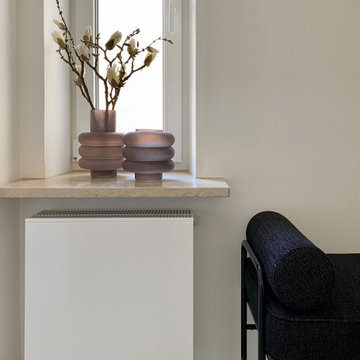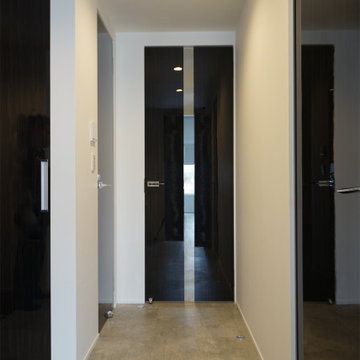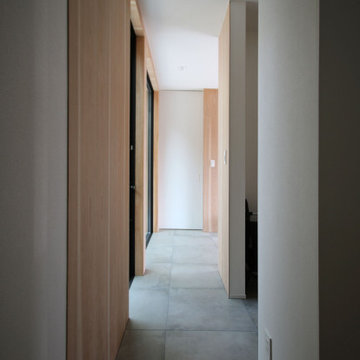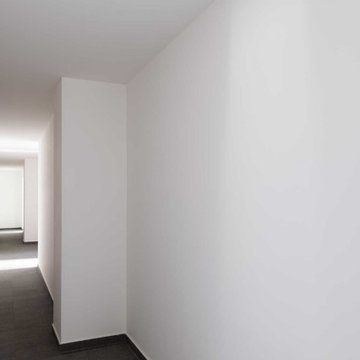廊下 (白い天井、グレーの床) の写真
絞り込み:
資材コスト
並び替え:今日の人気順
写真 1〜20 枚目(全 84 枚)
1/3

In the early 50s, Herbert and Ruth Weiss attended a lecture by Bauhaus founder Walter Gropius hosted by MIT. They were fascinated by Gropius’ description of the ‘Five Fields’ community of 60 houses he and his firm, The Architect’s Collaborative (TAC), were designing in Lexington, MA. The Weiss’ fell in love with Gropius’ vision for a grouping of 60 modern houses to be arrayed around eight acres of common land that would include a community pool and playground. They soon had one of their own.The original, TAC-designed house was a single-slope design with a modest footprint of 800 square feet. Several years later, the Weiss’ commissioned modernist architect Henry Hoover to add a living room wing and new entry to the house. Hoover’s design included a wall of glass which opens to a charming pond carved into the outcropping of granite ledge.
After living in the house for 65 years, the Weiss’ sold the house to our client, who asked us to design a renovation that would respect the integrity of the vintage modern architecture. Our design focused on reorienting the kitchen, opening it up to the family room. The bedroom wing was redesigned to create a principal bedroom with en-suite bathroom. Interior finishes were edited to create a more fluid relationship between the original TAC home and Hoover’s addition. We worked closely with the builder, Patriot Custom Homes, to install Solar electric panels married to an efficient heat pump heating and cooling system. These updates integrate modern touches and high efficiency into a striking piece of architectural history.
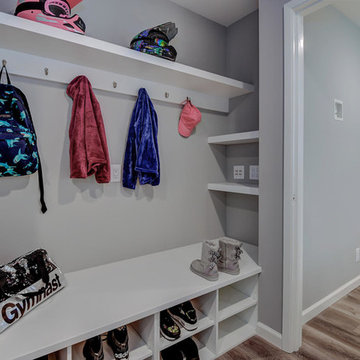
Added cubbies give the children the perfect spot to cuddle up with mom and dad for story time and mud room shelving and hooks to throw their forty-pound back packs after a long day of school
Budget analysis and project development by: May Construction
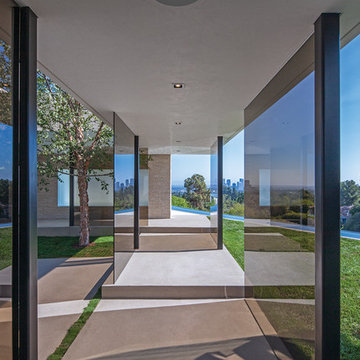
Laurel Way Beverly Hills luxury home modern glass wall walkway. Photo by Art Gray Photography.
ロサンゼルスにある広いコンテンポラリースタイルのおしゃれな廊下 (グレーの床、白い天井) の写真
ロサンゼルスにある広いコンテンポラリースタイルのおしゃれな廊下 (グレーの床、白い天井) の写真
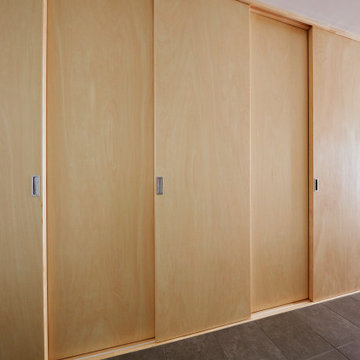
築18年のマンション住戸を改修し、寝室と廊下の間に10枚の連続引戸を挿入した。引戸は周辺環境との繋がり方の調整弁となり、廊下まで自然採光したり、子供の成長や気分に応じた使い方ができる。また、リビングにはガラス引戸で在宅ワークスペースを設置し、家族の様子を見守りながら引戸の開閉で音の繋がり方を調節できる。限られた空間でも、そこで過ごす人々が様々な距離感を選択できる、繋がりつつ離れられる家である。(写真撮影:Forward Stroke Inc.)
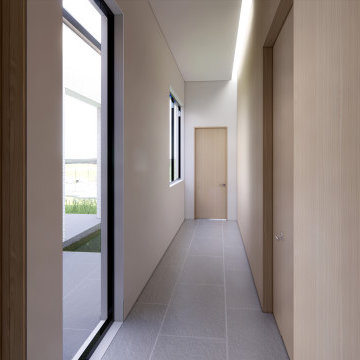
Corridor with one wall paneled in wood and washed by a single slot of light running its entire length.
チャールストンにあるコンテンポラリースタイルのおしゃれな廊下 (白い壁、ライムストーンの床、グレーの床、パネル壁、白い天井) の写真
チャールストンにあるコンテンポラリースタイルのおしゃれな廊下 (白い壁、ライムストーンの床、グレーの床、パネル壁、白い天井) の写真
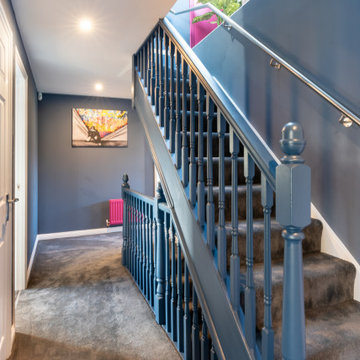
Banisters are painted using a rich dark blue. The upstairs hallways and landings are painted with a soft grey blue with bright white for the skirting and doors. Contemporary art throughout and accent colours on radiators add pops of colour throughout.
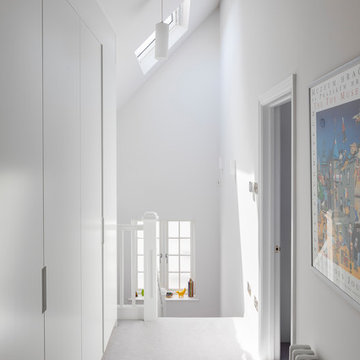
Top floor hallway with bespoke wardrobes.
Photo by Chris Snook
ロンドンにある高級な中くらいなモダンスタイルのおしゃれな廊下 (グレーの壁、カーペット敷き、グレーの床、白い天井、三角天井) の写真
ロンドンにある高級な中くらいなモダンスタイルのおしゃれな廊下 (グレーの壁、カーペット敷き、グレーの床、白い天井、三角天井) の写真
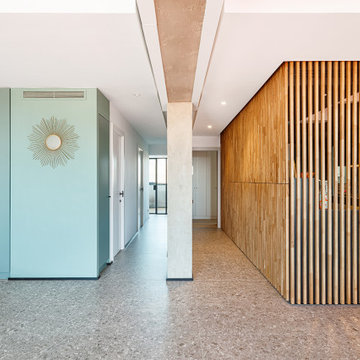
► Unificación de dos pisos y reforma integral de vivienda:
✓ Cocina parcialmente integrada a salón y comedor.
✓ Apeos y refuerzos estructurales.
✓ Sistema de aire acondicionado por conductos.
✓ Armarios empotrados a medida.
✓ Pavimento con piezas de gran formato.
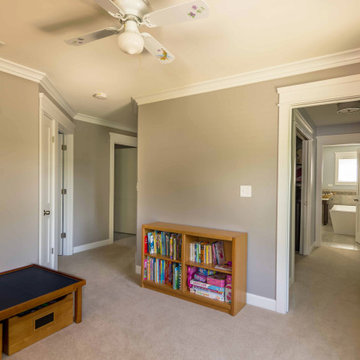
シカゴにある高級な中くらいなトランジショナルスタイルのおしゃれな廊下 (グレーの壁、カーペット敷き、グレーの床、クロスの天井、羽目板の壁、白い天井) の写真
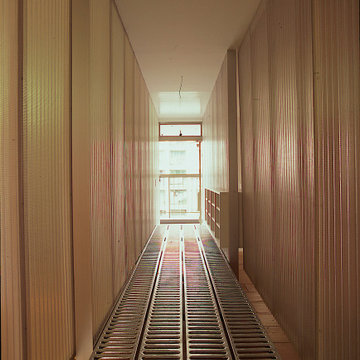
小田急・狛江駅近郊に、築31年におよぶ鉄骨ALCの分譲マンションがあります。
その一室を賃貸マンションとして、再生すべく最低限のリノベーションを施すこととなりました。当時の間取りは3DK、DKを除く3室が和室でした。家族構成や生活スタイルが変わり、住空間も変化を要求されます。オーナーの要望は、なるべく若い人に提供したいとのことでした。
間取りの基本的な考えは、ワンルームのように広く使え、スペースの場所によってプライバシーのヒエラルキーがつけられればと考えました。しかし、プライバシーの高い順序でただスペースを並べたのでは、個々の空間が自立あるいは孤立しすぎると思いました。
もっとルーズに曖昧に柔らかく、そしてさりげなく引き離し、つなぎ止めたい。
そこで、与えられた空間全体に新しい生活を受止めるように、28mm厚のダグラスファーを手のひらで包み込むように貼りあげ、包み込まれたスペースの中央にこの住戸への(社会へのあるいは社会からの)アプローチを延ばし、2分された両側の空間を干渉しあう領域をつくりました。マンションの一室という性格上、扉一枚で社会へとつながりますが、この領域は、住戸内の空間を2分し曖昧に干渉させると同時に扉の向こうの社会との接点でもあります。つまり、社会と住戸(個人)をつなぐ架橋でもあるのです。
2分された空間の片側はオープンなLDK、もう片側は、寝室・トイレ・浴室などのプライバシーの高いスペースです。片側の空間からは曖昧なアプローチ領域を通してもう片方の空間の気配を感じ取ることができます。曖昧な領域は、時には閉じたり開いたり、両側の空間と必要に応じて解放性・閉鎖性を変化させます。連続したり、遮断したり、少しだけ開いたりして・・・。
こうして組上げられた住戸がどこまで時代の流れについていけるかわかりませんが、借手の生活スタイルや使い勝手に緩やかに変化できれば、少しだけ時代の変化に長く対応できるのでは、と考えます。そして現在起こっている無数のリノベーションの在り方の答の一つになればと思います。
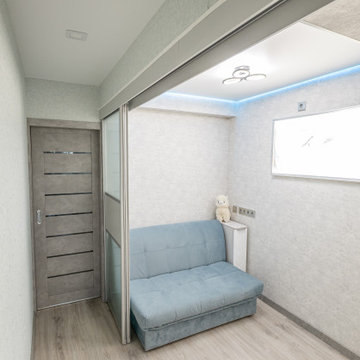
Проходная комната с зонированием
モスクワにあるお手頃価格の中くらいなおしゃれな廊下 (グレーの壁、ラミネートの床、グレーの床、壁紙、白い天井) の写真
モスクワにあるお手頃価格の中くらいなおしゃれな廊下 (グレーの壁、ラミネートの床、グレーの床、壁紙、白い天井) の写真
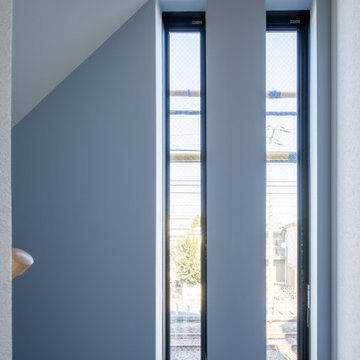
階段の上り下りの途中で、踊り場にある細いスリット窓から外がチラッと見えます。
人が落ちない幅なので、安心して開けて換気もできます。
東京23区にある小さなモダンスタイルのおしゃれな廊下 (青い壁、クッションフロア、グレーの床、クロスの天井、壁紙、白い天井) の写真
東京23区にある小さなモダンスタイルのおしゃれな廊下 (青い壁、クッションフロア、グレーの床、クロスの天井、壁紙、白い天井) の写真
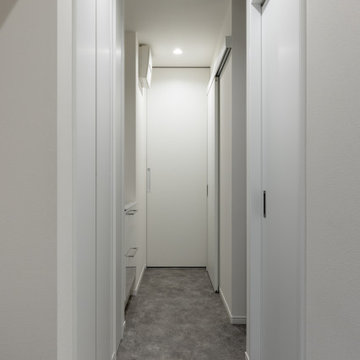
白で統一されたミニマルな空間。
玄関からキッチンへとアクセスできる裏動線。
他の地域にあるモダンスタイルのおしゃれな廊下 (白い壁、クッションフロア、グレーの床、クロスの天井、壁紙、白い天井) の写真
他の地域にあるモダンスタイルのおしゃれな廊下 (白い壁、クッションフロア、グレーの床、クロスの天井、壁紙、白い天井) の写真
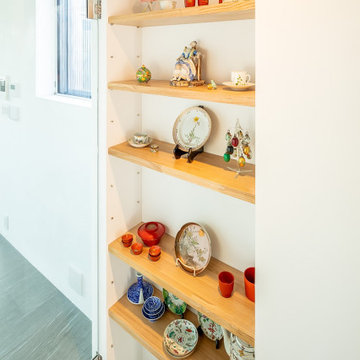
東京23区にある高級な中くらいなモダンスタイルのおしゃれな廊下 (白い壁、セラミックタイルの床、グレーの床、表し梁、白い天井) の写真
廊下 (白い天井、グレーの床) の写真
1

