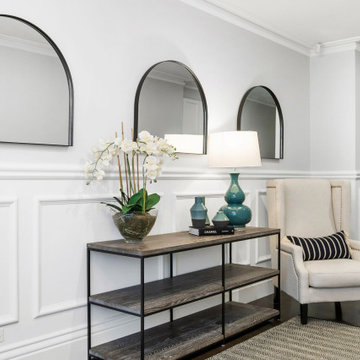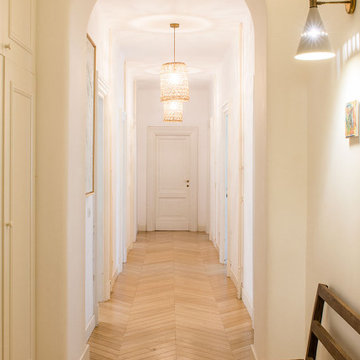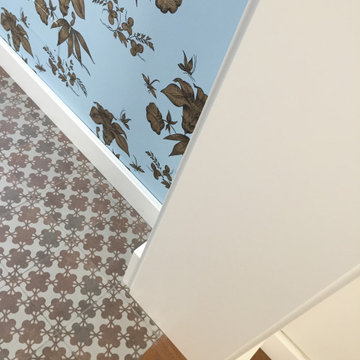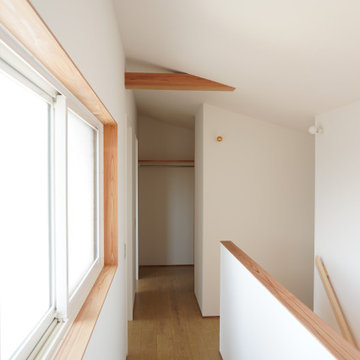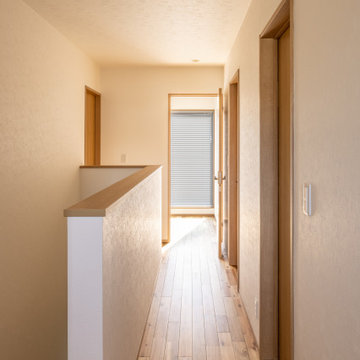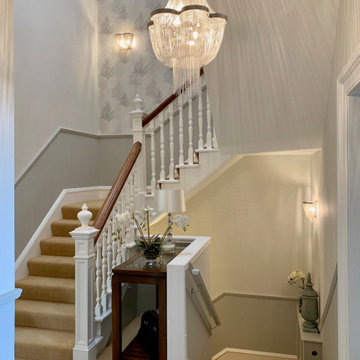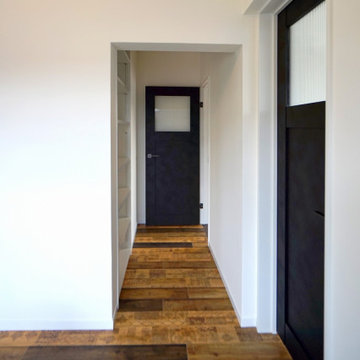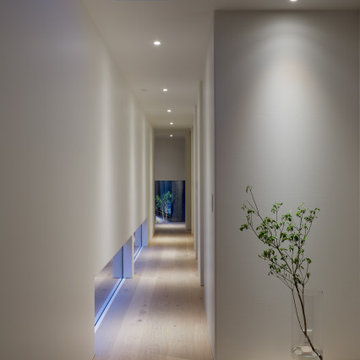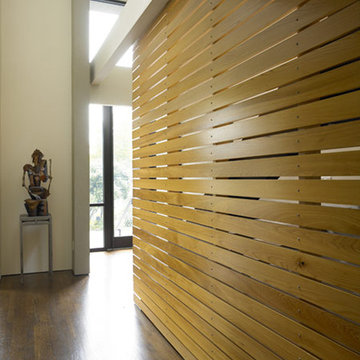廊下 (白い天井) の写真
絞り込み:
資材コスト
並び替え:今日の人気順
写真 161〜180 枚目(全 810 枚)
1/2
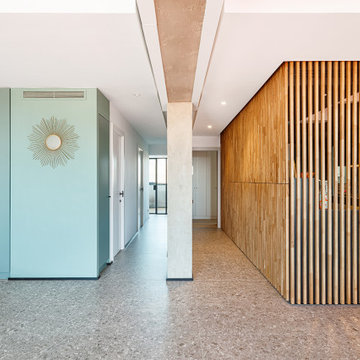
► Unificación de dos pisos y reforma integral de vivienda:
✓ Cocina parcialmente integrada a salón y comedor.
✓ Apeos y refuerzos estructurales.
✓ Sistema de aire acondicionado por conductos.
✓ Armarios empotrados a medida.
✓ Pavimento con piezas de gran formato.
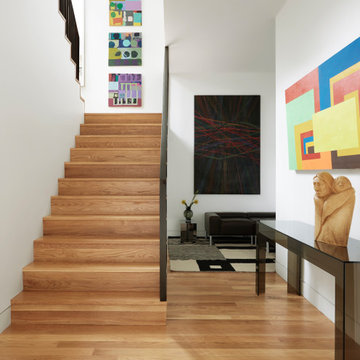
This Japanese-inspired, cubist modern architecture houses a family of eight with simple living areas and loads of storage. The homeowner has an eclectic taste using family heirlooms, travel relics, décor, artwork mixed in with Scandinavian and European design.
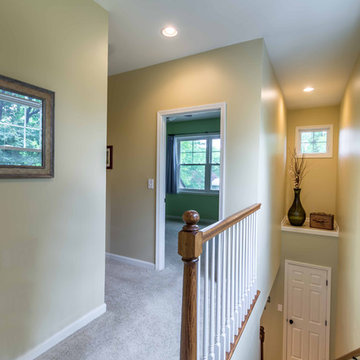
The new stair is flanked by large windows at the side as well as a small square accent window on the front elevation. The 1,000 second floor plan holds a new second floor laundry, hall bath, two children's bedrooms and a master bedroom suite.
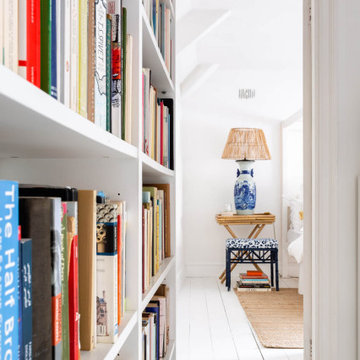
The brief was to create a bright and light space that showcased the eclectic furnishings and art whilst allowing the interior architecture to breathe. The house was a mews house behind the Royal Crescent and lacked a lot of natural light. Choosing to pull up the carpets and paint the existing floorboards bright white, created the illusion of space and light. In addition to this, the layering of sisal rugs with traditional and contemporary furnishings created a very chic outcome.
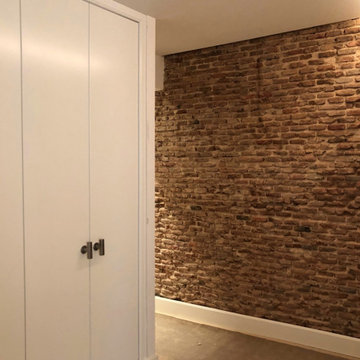
Detalle del pasillo en proceso de reforma.
マドリードにあるラグジュアリーな中くらいなトランジショナルスタイルのおしゃれな廊下 (レンガ壁、白い天井) の写真
マドリードにあるラグジュアリーな中くらいなトランジショナルスタイルのおしゃれな廊下 (レンガ壁、白い天井) の写真
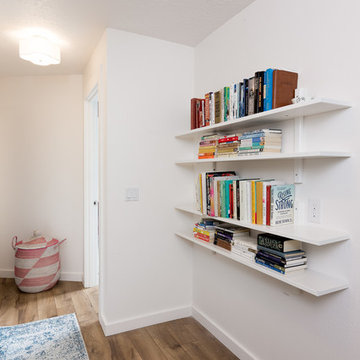
This remodel started DIY disaster and transformed into a luxurious home in the south hills of Eugene Oregon. The client scraped the popcorn ceilings, installed floors, and trim but could not figure out how to finish the job. With these items being completed, new paint, stained beams, closet inserts, and modernized shelving in the hallway finished off the job!
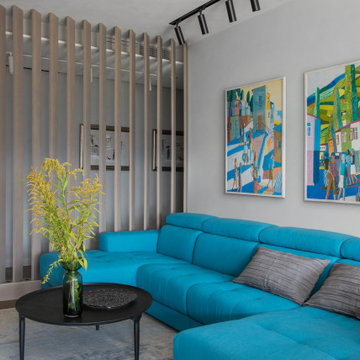
モスクワにあるお手頃価格の中くらいなコンテンポラリースタイルのおしゃれな廊下 (グレーの壁、淡色無垢フローリング、茶色い床、折り上げ天井、白い天井) の写真
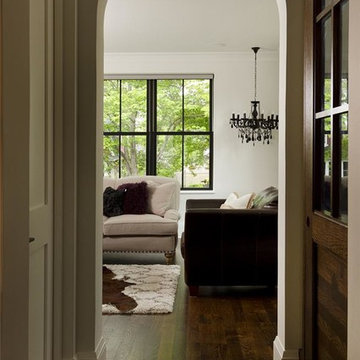
This newly constructed home replaced an existing house located close to a lake in the heart of Minneapolis. Homeowner and builder Tim Brandvold wanted to capture great views of the lake throughout the house by using traditional double hung windows and swinging french doors that included a warm wood interior and Ebony exterior to complement the home’s design and fit in with the character of the neighborhood. Brandvold considered windows from other manufacturers but the final decision came down to price and the style and finish of the windows.
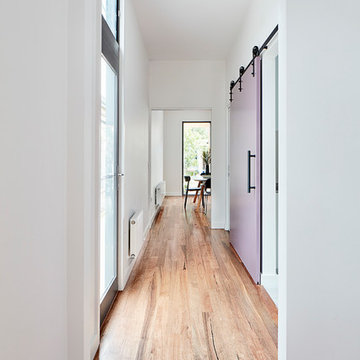
The existing house looking into the new addition.
A high door and glazed window allows light to enter the previously dark hallway. To the right, a barn door covers the entrance to the stairs and a laundry
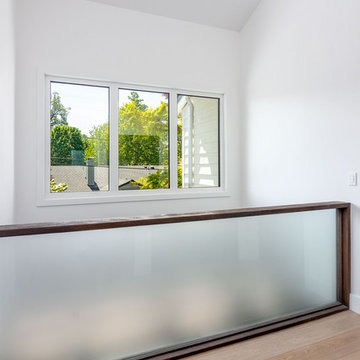
Here is an architecturally built house from the early 1970's which was brought into the new century during this complete home remodel by opening up the main living space with two small additions off the back of the house creating a seamless exterior wall, dropping the floor to one level throughout, exposing the post an beam supports, creating main level on-suite, den/office space, refurbishing the existing powder room, adding a butlers pantry, creating an over sized kitchen with 17' island, refurbishing the existing bedrooms and creating a new master bedroom floor plan with walk in closet, adding an upstairs bonus room off an existing porch, remodeling the existing guest bathroom, and creating an in-law suite out of the existing workshop and garden tool room.
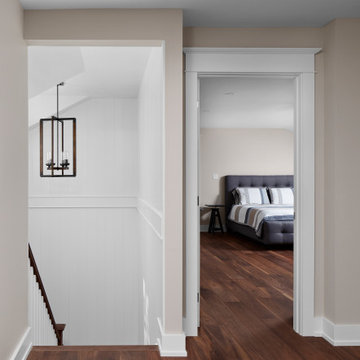
Upper floor stairwell landing in the addition area. BM Edgecomb Gray on walls, BM Oxford White on Trim
トロントにあるトラディショナルスタイルのおしゃれな廊下 (グレーの壁、無垢フローリング、茶色い床、白い天井) の写真
トロントにあるトラディショナルスタイルのおしゃれな廊下 (グレーの壁、無垢フローリング、茶色い床、白い天井) の写真
廊下 (白い天井) の写真
9
