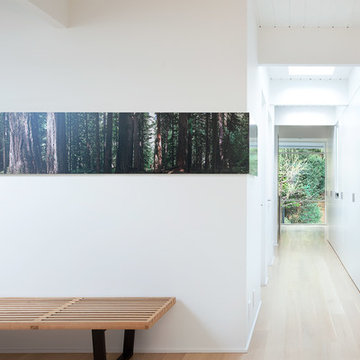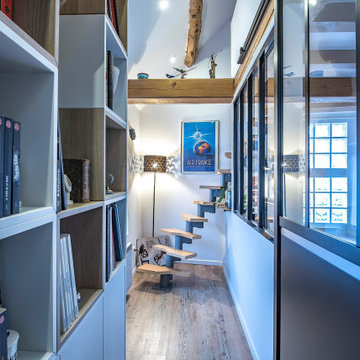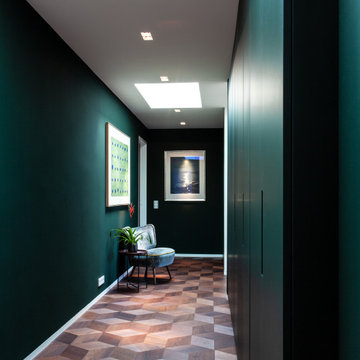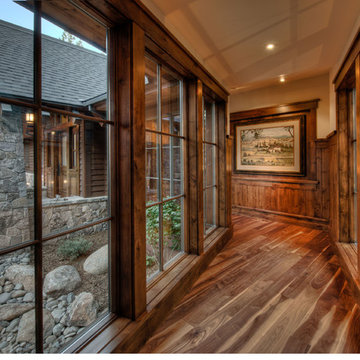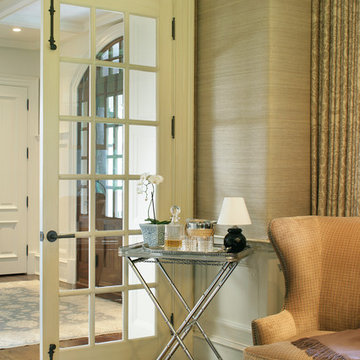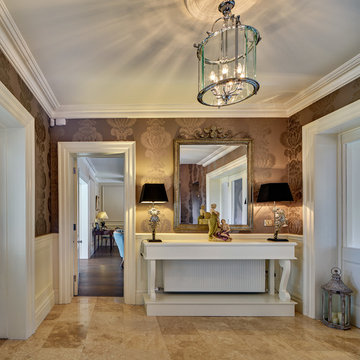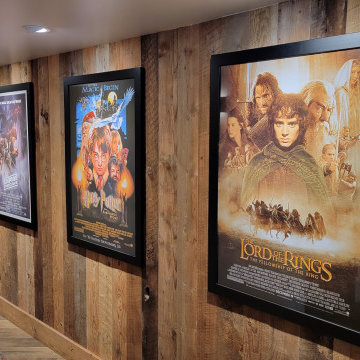ラグジュアリーな廊下の写真
絞り込み:
資材コスト
並び替え:今日の人気順
写真 1001〜1020 枚目(全 6,948 枚)
1/2
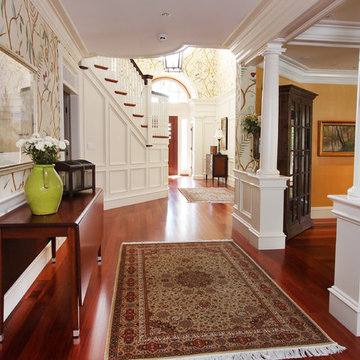
This photo captures the length of the entry hall. The room to the right is the formal living room. At the end of the hall to the right is the office. Another photo in this project shows the chest you see at the end of the hall. Explore the other photos to see how the rooms relate to each other from a design perspective.

COUNTRY HOUSE INTERIOR DESIGN PROJECT
We were thrilled to be asked to provide our full interior design service for this luxury new-build country house, deep in the heart of the Lincolnshire hills.
Our client approached us as soon as his offer had been accepted on the property – the year before it was due to be finished. This was ideal, as it meant we could be involved in some important decisions regarding the interior architecture. Most importantly, we were able to input into the design of the kitchen and the state-of-the-art lighting and automation system.
This beautiful country house now boasts an ambitious, eclectic array of design styles and flavours. Some of the rooms are intended to be more neutral and practical for every-day use. While in other areas, Tim has injected plenty of drama through his signature use of colour, statement pieces and glamorous artwork.
FORMULATING THE DESIGN BRIEF
At the initial briefing stage, our client came to the table with a head full of ideas. Potential themes and styles to incorporate – thoughts on how each room might look and feel. As always, Tim listened closely. Ideas were brainstormed and explored; requirements carefully talked through. Tim then formulated a tight brief for us all to agree on before embarking on the designs.
METROPOLIS MEETS RADIO GAGA GRANDEUR
Two areas of special importance to our client were the grand, double-height entrance hall and the formal drawing room. The brief we settled on for the hall was Metropolis – Battersea Power Station – Radio Gaga Grandeur. And for the drawing room: James Bond’s drawing room where French antiques meet strong, metallic engineered Art Deco pieces. The other rooms had equally stimulating design briefs, which Tim and his team responded to with the same level of enthusiasm.
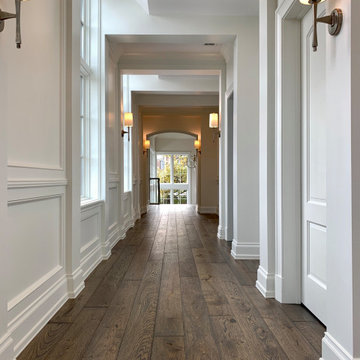
The view to the courtyard promises to be a singular experience. The pastoral color pallet and expansive windows pair well with the earth tone hand-scraped floor to create a modern yet classical all season luxury living space. Floor: 7″ wide-plank Vintage French Oak | Rustic Character | Victorian Collection hand scraped | pillowed edge | color Erin Grey |Satin Hardwax Oil. For more information please email us at: sales@signaturehardwoods.com
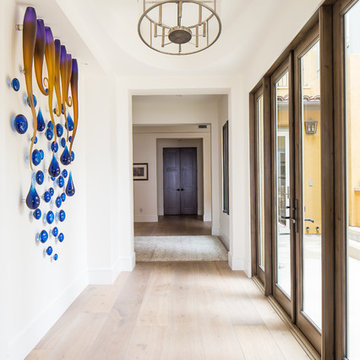
A Mediterranean Modern remodel with luxury furnishings, finishes and amenities.
Interior Design: Blackband Design
Renovation: RS Myers
Architecture: Stand Architects
Photography: Ryan Garvin
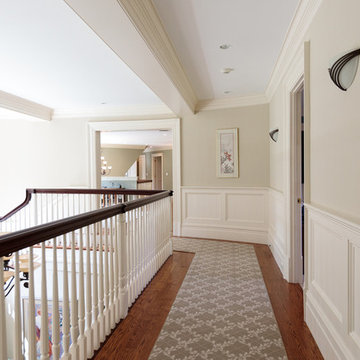
http://12millerhillrd.com
Exceptional Shingle Style residence thoughtfully designed for gracious entertaining. This custom home was built on an elevated site with stunning vista views from its private grounds. Architectural windows capture the majestic setting from a grand foyer. Beautiful french doors accent the living room and lead to bluestone patios and rolling lawns. The elliptical wall of windows in the dining room is an elegant detail. The handsome cook's kitchen is separated by decorative columns and a breakfast room. The impressive family room makes a statement with its palatial cathedral ceiling and sophisticated mill work. The custom floor plan features a first floor guest suite with its own sitting room and picturesque gardens. The master bedroom is equipped with two bathrooms and wardrobe rooms. The upstairs bedrooms are spacious and have their own en-suite bathrooms. The receiving court with a waterfall, specimen plantings and beautiful stone walls complete the impressive landscape.
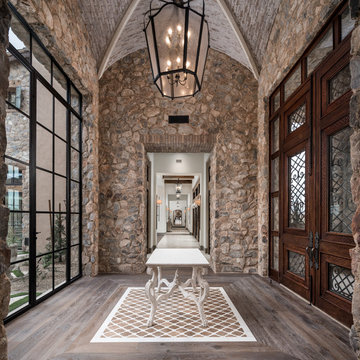
World Renowned Luxury Home Builder Fratantoni Luxury Estates built these beautiful Hallways! They build homes for families all over the country in any size and style. They also have in-house Architecture Firm Fratantoni Design and world-class interior designer Firm Fratantoni Interior Designers! Hire one or all three companies to design, build and or remodel your home!
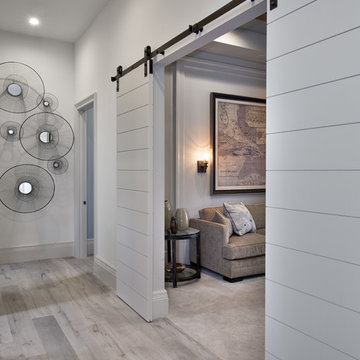
Giovanni Photography
タンパにあるラグジュアリーなコンテンポラリースタイルのおしゃれな廊下 (グレーの壁、淡色無垢フローリング) の写真
タンパにあるラグジュアリーなコンテンポラリースタイルのおしゃれな廊下 (グレーの壁、淡色無垢フローリング) の写真
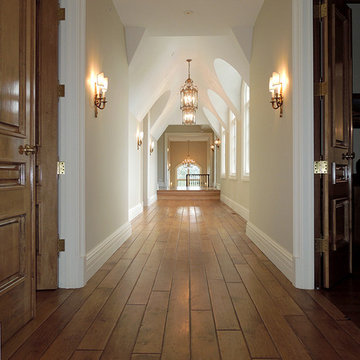
Opulent details elevate this suburban home into one that rivals the elegant French chateaus that inspired it. Floor: Variety of floor designs inspired by Villa La Cassinella on Lake Como, Italy. 6” wide-plank American Black Oak + Canadian Maple | 4” Canadian Maple Herringbone | custom parquet inlays | Prime Select | Victorian Collection hand scraped | pillowed edge | color Tolan | Satin Hardwax Oil. For more information please email us at: sales@signaturehardwoods.com
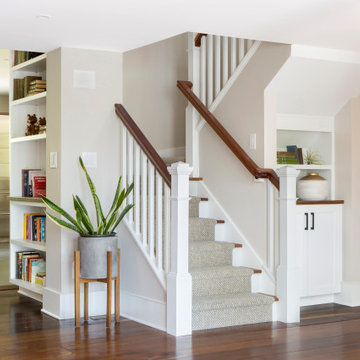
At the transition between the new addition, on the left, and the original home on the right, our architects added the built-in shelving and under-stair storage, framing the stairs.
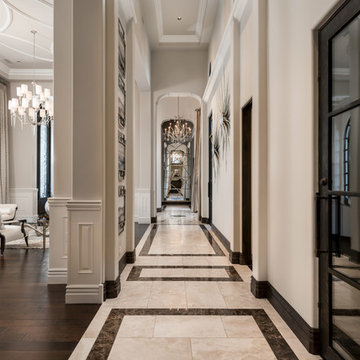
Hallway's coffered ceilings, custom baseboards, crown molding, and custom marble floor.
フェニックスにあるラグジュアリーな巨大な地中海スタイルのおしゃれな廊下 (白い壁、磁器タイルの床、マルチカラーの床) の写真
フェニックスにあるラグジュアリーな巨大な地中海スタイルのおしゃれな廊下 (白い壁、磁器タイルの床、マルチカラーの床) の写真
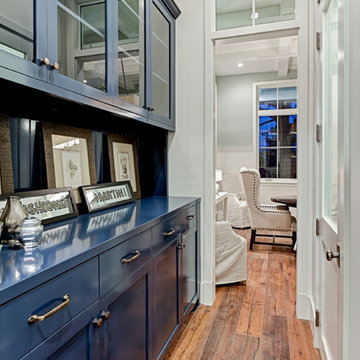
New custom house in the Tree Section of Manhattan Beach, California. Custom built and interior design by Titan&Co.
Modern Farmhouse
ロサンゼルスにあるラグジュアリーな小さなカントリー風のおしゃれな廊下 (白い壁、無垢フローリング) の写真
ロサンゼルスにあるラグジュアリーな小さなカントリー風のおしゃれな廊下 (白い壁、無垢フローリング) の写真
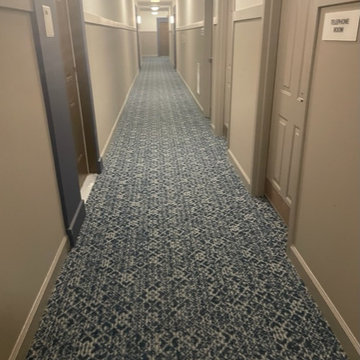
This project was one that took a lot of precise planning. It is very important in a job like this to avoid seams in high traffic areas so as not to have the carpet move during walking traffic. This took a lot of planning and calculating on our carpet installer's part. We used a commercial carpet that is specifically made for high foot traffic. Hand selected by designers and patterned to match coordinating wall color. Our installation team used a glue down process on top of prepped concrete flooring. The client was extremely happy and installation was completed ahead of schedule.
ラグジュアリーな廊下の写真
51
