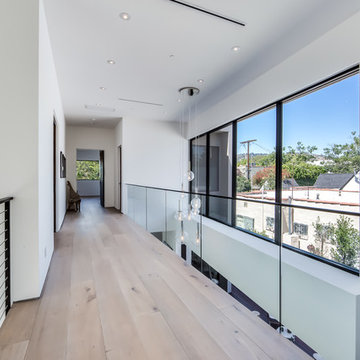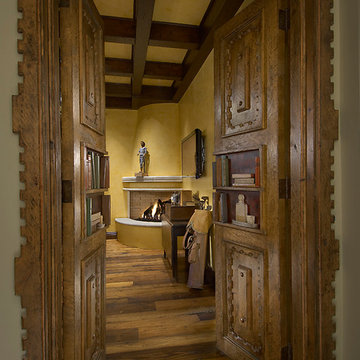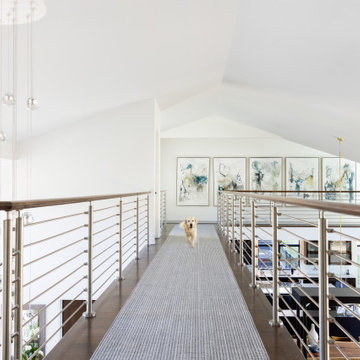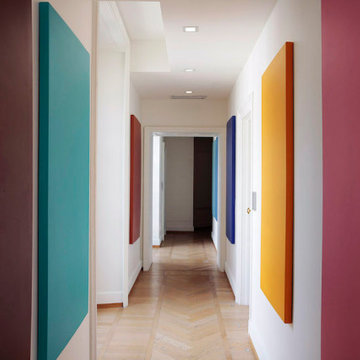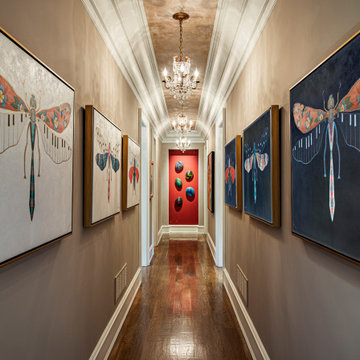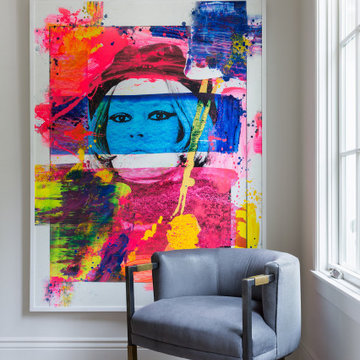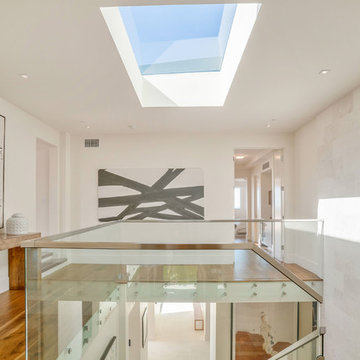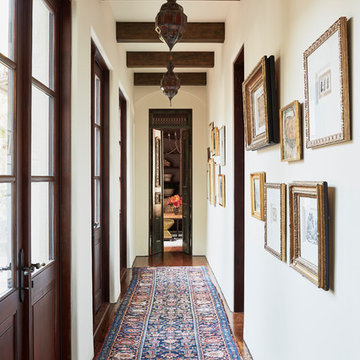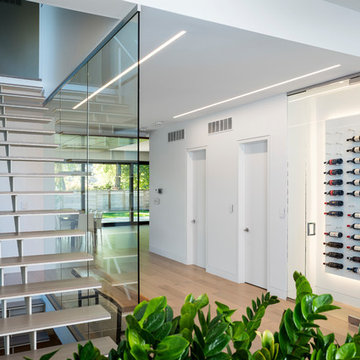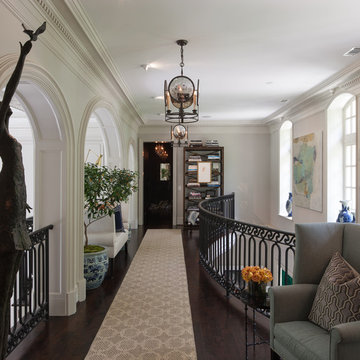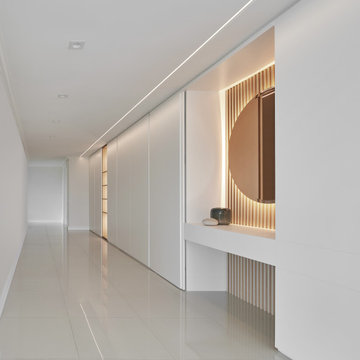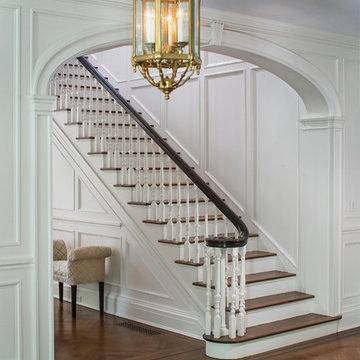廊下
絞り込み:
資材コスト
並び替え:今日の人気順
写真 341〜360 枚目(全 6,942 枚)
1/2
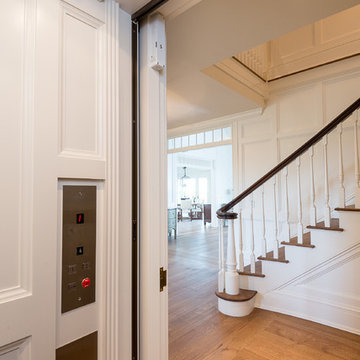
Photographed by Karol Steczkowski
ロサンゼルスにあるラグジュアリーなビーチスタイルのおしゃれな廊下 (白い壁、無垢フローリング) の写真
ロサンゼルスにあるラグジュアリーなビーチスタイルのおしゃれな廊下 (白い壁、無垢フローリング) の写真
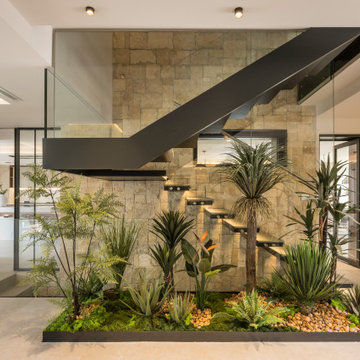
Esta Villa frente al mar es una mezcla de clasicismo y modernidad de inspiración provenzal y mediterránea. Colores tierra y maderas nobles, tejidos y texturas naturales, líneas sencillas y espacios diáfanos, luminosos y armónicos. Un proyecto de interiorismo integral para una vivienda exclusiva que engloba la reforma estructural y su redistribución, creando un espacio visual único de salón, biblioteca y cocina con los espacios abiertos al porche de verano, a la piscina y al mar.
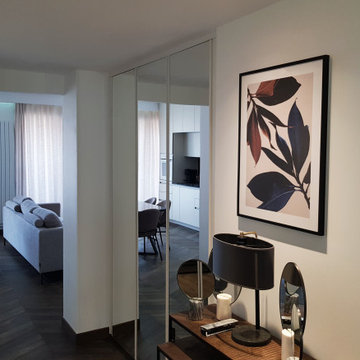
Espace de transition de l'appartement, mis en avant grâce aux jeux de miroirs et au mobilier sélectionné.
パリにあるラグジュアリーな中くらいなコンテンポラリースタイルのおしゃれな廊下 (白い壁、無垢フローリング、茶色い床) の写真
パリにあるラグジュアリーな中くらいなコンテンポラリースタイルのおしゃれな廊下 (白い壁、無垢フローリング、茶色い床) の写真
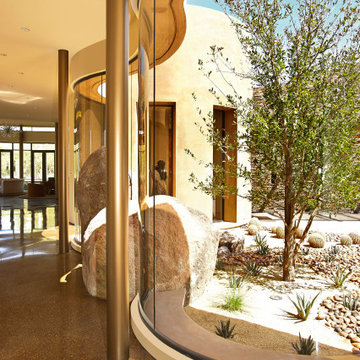
オレンジカウンティにあるラグジュアリーな巨大なコンテンポラリースタイルのおしゃれな廊下 (ベージュの壁、テラゾーの床、マルチカラーの床) の写真
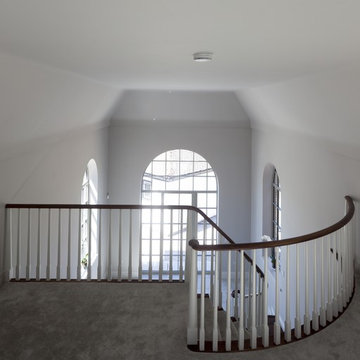
Working with & alongside the Award Winning Llama Property Developments on this fabulous Country House Renovation. The House, in a beautiful elevated position was very dated, cold and drafty. A major Renovation programme was undertaken as well as achieving Planning Permission to extend the property, demolish and move the garage, create a new sweeping driveway and to create a stunning Skyframe Swimming Pool Extension on the garden side of the House. This first phase of this fabulous project was to fully renovate the existing property as well as the two large Extensions creating a new stunning Entrance Hall and back door entrance. The stunning Vaulted Entrance Hall area with arched Millenium Windows and Doors and an elegant Helical Staircase with solid Walnut Handrail and treads. Gorgeous large format Porcelain Tiles which followed through into the open plan look & feel of the new homes interior. John Cullen floor lighting and metal Lutron face plates and switches. Gorgeous Farrow and Ball colour scheme throughout the whole house. This beautiful elegant Entrance Hall is now ready for a stunning Lighting sculpture to take centre stage in the Entrance Hallway as well as elegant furniture. More progress images to come of this wonderful homes transformation coming soon. Images by Andy Marshall
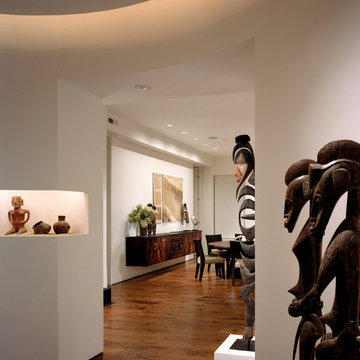
A couple was looking to move downtown to a pied-a-terre where they could live and work amidst their large collection of African art. In the end, they purchased 3,600 sf of raw space at Locust Walk at Washington Square, a historic turn of the century, five-story building located in the Society Hill neighborhood of Philadelphia.
The rectangular space has large numbers of windows on two exposures, and a linear scheme was developed. All walls and built-ins were pulled away from the exterior walls, providing for an open vista along the full extent along the exterior face. By not breaking the apartment down into smaller enclosed rooms, the full breadth of the space can be taken in and experienced.
A half-round gallery space greets visitors as one moves through the entry. At this point, public spaces extend in one direction, and more private spaces, including a large home office and the master suite extend in the other direction.
In order to best display the sculptural artwork, the spaces were conceived of a clean, drywall boxes. The existing heavy timber structure and steel frame was encased in drywall as well, creating a quiet backdrop to the real star - the beloved art that fills this apartment's every room.
Barry Halkin and Todd Mason Photography
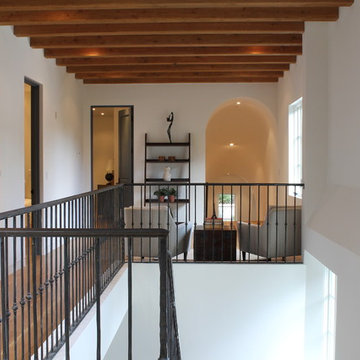
The definitive idea behind this project was to create a modest country house that was traditional in outward appearance yet minimalist from within. The harmonious scale, thick wall massing and the attention to architectural detail are reminiscent of the enduring quality and beauty of European homes built long ago.
It features a custom-built Spanish Colonial- inspired house that is characterized by an L-plan, low-pitched mission clay tile roofs, exposed wood rafter tails, broad expanses of thick white-washed stucco walls with recessed-in French patio doors and casement windows; and surrounded by native California oaks, boxwood hedges, French lavender, Mexican bush sage, and rosemary that are often found in Mediterranean landscapes.
An emphasis was placed on visually experiencing the weight of the exposed ceiling timbers and the thick wall massing between the light, airy spaces. A simple and elegant material palette, which consists of white plastered walls, timber beams, wide plank white oak floors, and pale travertine used for wash basins and bath tile flooring, was chosen to articulate the fine balance between clean, simple lines and Old World touches.
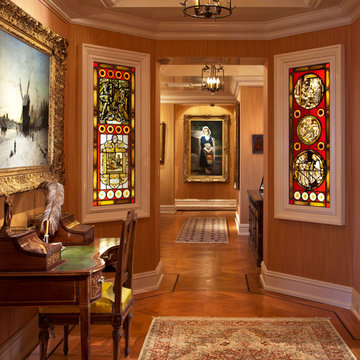
Interior design: Collaborative-Design.com
Photo: Edmunds Studios Photography
ミルウォーキーにあるラグジュアリーなトラディショナルスタイルのおしゃれな廊下 (無垢フローリング) の写真
ミルウォーキーにあるラグジュアリーなトラディショナルスタイルのおしゃれな廊下 (無垢フローリング) の写真
18
