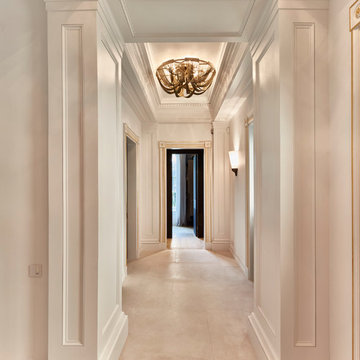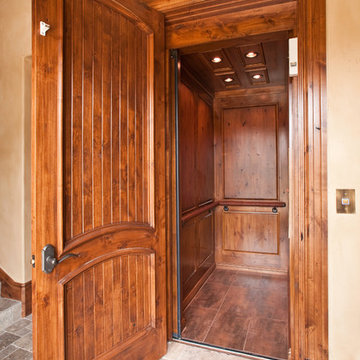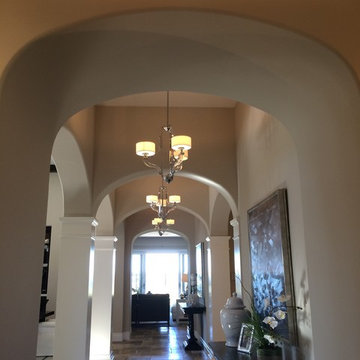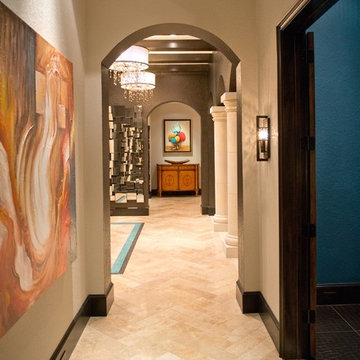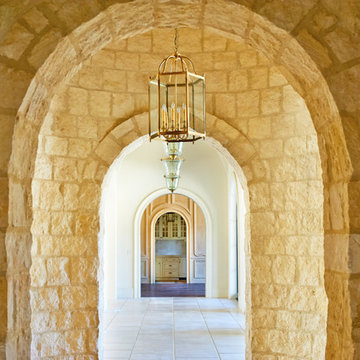ラグジュアリーな廊下 (ライムストーンの床、トラバーチンの床) の写真
絞り込み:
資材コスト
並び替え:今日の人気順
写真 101〜120 枚目(全 342 枚)
1/4
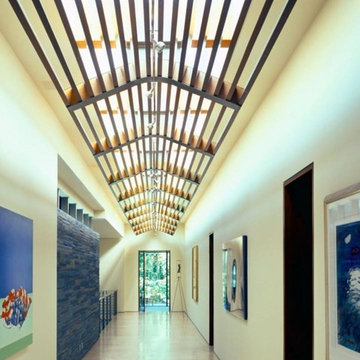
Hall to bedrooms
ロサンゼルスにあるラグジュアリーな巨大なコンテンポラリースタイルのおしゃれな廊下 (ベージュの壁、トラバーチンの床) の写真
ロサンゼルスにあるラグジュアリーな巨大なコンテンポラリースタイルのおしゃれな廊下 (ベージュの壁、トラバーチンの床) の写真
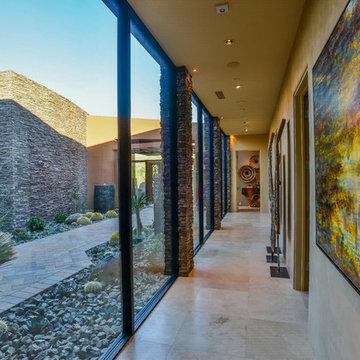
Chris Miller Imagine Imagery
他の地域にあるラグジュアリーな巨大なコンテンポラリースタイルのおしゃれな廊下 (ベージュの壁、トラバーチンの床) の写真
他の地域にあるラグジュアリーな巨大なコンテンポラリースタイルのおしゃれな廊下 (ベージュの壁、トラバーチンの床) の写真
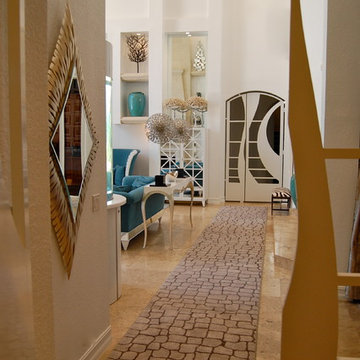
Custom interior doorways keep the formal living room off limits to the dogs.
マイアミにあるラグジュアリーな巨大なモダンスタイルのおしゃれな廊下 (白い壁、トラバーチンの床) の写真
マイアミにあるラグジュアリーな巨大なモダンスタイルのおしゃれな廊下 (白い壁、トラバーチンの床) の写真
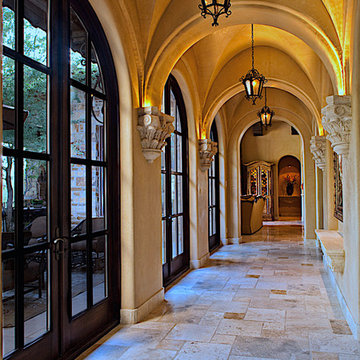
World Renowned Luxury Home Builder Fratantoni Luxury Estates built these beautiful Hallways! They build homes for families all over the country in any size and style. They also have in-house Architecture Firm Fratantoni Design and world-class interior designer Firm Fratantoni Interior Designers! Hire one or all three companies to design, build and or remodel your home!
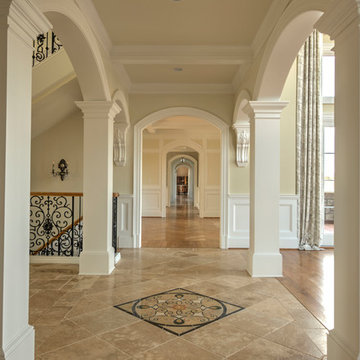
Robert Merhaut
ワシントンD.C.にあるラグジュアリーな巨大なトラディショナルスタイルのおしゃれな廊下 (ベージュの壁、トラバーチンの床、ベージュの床) の写真
ワシントンD.C.にあるラグジュアリーな巨大なトラディショナルスタイルのおしゃれな廊下 (ベージュの壁、トラバーチンの床、ベージュの床) の写真
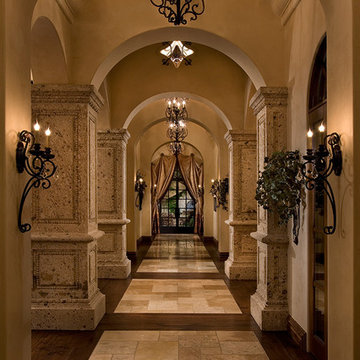
Luxury homes with elegant hallways designed by Fratantoni Interior Designers.
Follow us on Pinterest, Twitter, Facebook and Instagram for more inspirational photos!
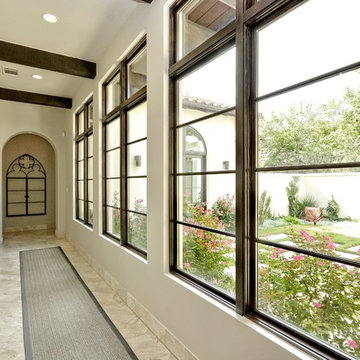
Santa Barbara Transitional Front Gallery Hallway by Zbranek and Holt Custom Homes, Austin Luxury Home Builders
オースティンにあるラグジュアリーな広いトランジショナルスタイルのおしゃれな廊下 (白い壁、トラバーチンの床) の写真
オースティンにあるラグジュアリーな広いトランジショナルスタイルのおしゃれな廊下 (白い壁、トラバーチンの床) の写真
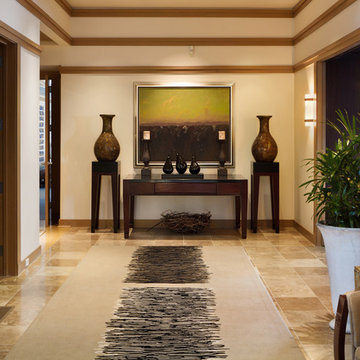
This Nebraska residence sets the bar in Prairie architecture and design. High ceilings and natural stone give the hall a grand, yet warm and comfortable aesthetic.
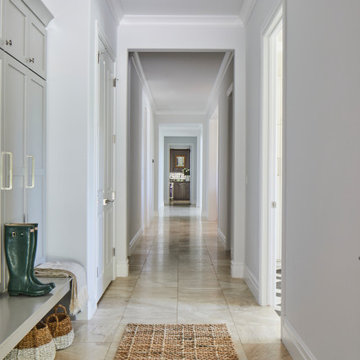
Our Ridgewood Estate project is a new build custom home located on acreage with a lake. It is filled with luxurious materials and family friendly details.
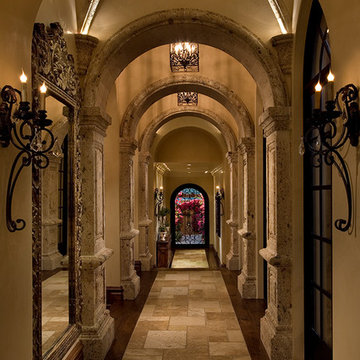
We love this traditional style hallway with marble and wood floors, vaulted ceilings, and beautiful lighting fixtures.
フェニックスにあるラグジュアリーな巨大な地中海スタイルのおしゃれな廊下 (ベージュの壁、トラバーチンの床) の写真
フェニックスにあるラグジュアリーな巨大な地中海スタイルのおしゃれな廊下 (ベージュの壁、トラバーチンの床) の写真
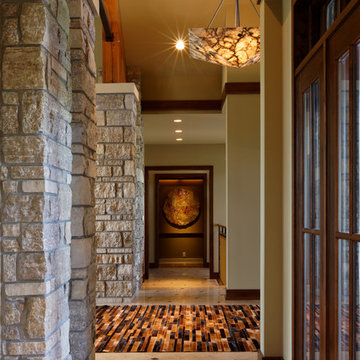
Jeffrey Bebee Photography
オマハにあるラグジュアリーな巨大なコンテンポラリースタイルのおしゃれな廊下 (ベージュの壁、ライムストーンの床) の写真
オマハにあるラグジュアリーな巨大なコンテンポラリースタイルのおしゃれな廊下 (ベージュの壁、ライムストーンの床) の写真
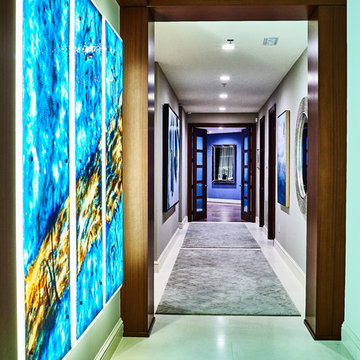
These backlit Israeli handcrafted glass art panels lead to a colorful hallway featuring custom rugs and etched glass Mahogany French doors that open into the master bedroom.
RaRah Photo
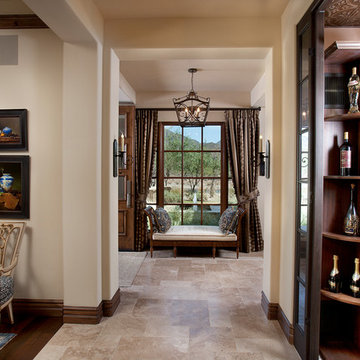
The genesis of design for this desert retreat was the informal dining area in which the clients, along with family and friends, would gather.
Located in north Scottsdale’s prestigious Silverleaf, this ranch hacienda offers 6,500 square feet of gracious hospitality for family and friends. Focused around the informal dining area, the home’s living spaces, both indoor and outdoor, offer warmth of materials and proximity for expansion of the casual dining space that the owners envisioned for hosting gatherings to include their two grown children, parents, and many friends.
The kitchen, adjacent to the informal dining, serves as the functioning heart of the home and is open to the great room, informal dining room, and office, and is mere steps away from the outdoor patio lounge and poolside guest casita. Additionally, the main house master suite enjoys spectacular vistas of the adjacent McDowell mountains and distant Phoenix city lights.
The clients, who desired ample guest quarters for their visiting adult children, decided on a detached guest casita featuring two bedroom suites, a living area, and a small kitchen. The guest casita’s spectacular bedroom mountain views are surpassed only by the living area views of distant mountains seen beyond the spectacular pool and outdoor living spaces.
Project Details | Desert Retreat, Silverleaf – Scottsdale, AZ
Architect: C.P. Drewett, AIA, NCARB; Drewett Works, Scottsdale, AZ
Builder: Sonora West Development, Scottsdale, AZ
Photographer: Dino Tonn
Featured in Phoenix Home and Garden, May 2015, “Sporting Style: Golf Enthusiast Christie Austin Earns Top Scores on the Home Front”
See more of this project here: http://drewettworks.com/desert-retreat-at-silverleaf/
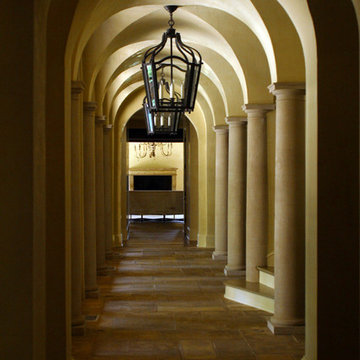
View down hall towards living room fireplace
ナッシュビルにあるラグジュアリーな広いおしゃれな廊下 (ベージュの壁、トラバーチンの床) の写真
ナッシュビルにあるラグジュアリーな広いおしゃれな廊下 (ベージュの壁、トラバーチンの床) の写真
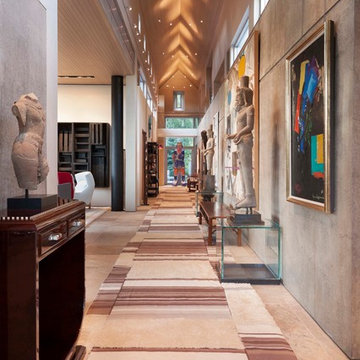
Rutgers Construction
Aspen, CO 81611
他の地域にあるラグジュアリーな中くらいなモダンスタイルのおしゃれな廊下 (グレーの壁、トラバーチンの床、ベージュの床) の写真
他の地域にあるラグジュアリーな中くらいなモダンスタイルのおしゃれな廊下 (グレーの壁、トラバーチンの床、ベージュの床) の写真
ラグジュアリーな廊下 (ライムストーンの床、トラバーチンの床) の写真
6
