ラグジュアリーな廊下 (ライムストーンの床、トラバーチンの床、茶色い床) の写真
絞り込み:
資材コスト
並び替え:今日の人気順
写真 1〜8 枚目(全 8 枚)
1/5
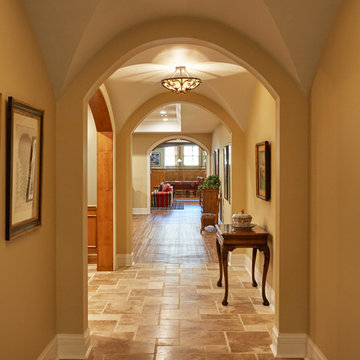
The lower level hallway features an intricate groin vault ceiling. The flooring is honed, unfilled, rustic-edge travertine tile in a 4 piece pattern from Materials Marketing. Photo by Mike Kaskel.
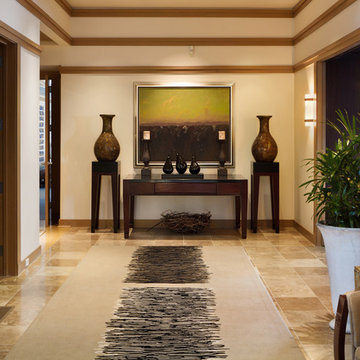
This Nebraska residence sets the bar in Prairie architecture and design. High ceilings and natural stone give the hall a grand, yet warm and comfortable aesthetic.
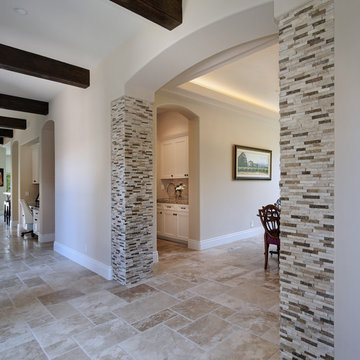
Upon entering the home through massive custom wood doors, the beamed ceilings and chiseled edge travertine floors draw you into the beautiful updated spaces. Stacked stone pillars at the opening of the dining room invite you in. A peek of the butler's pantry and integrated desk areas offer a hint of the beautiful new kitchen, perfect for entertaining. Photos: Jeri Koegel
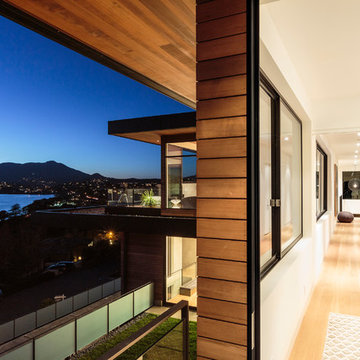
Exterior Terrace and Hallway
サンフランシスコにあるラグジュアリーな中くらいなコンテンポラリースタイルのおしゃれな廊下 (白い壁、ライムストーンの床、茶色い床) の写真
サンフランシスコにあるラグジュアリーな中くらいなコンテンポラリースタイルのおしゃれな廊下 (白い壁、ライムストーンの床、茶色い床) の写真
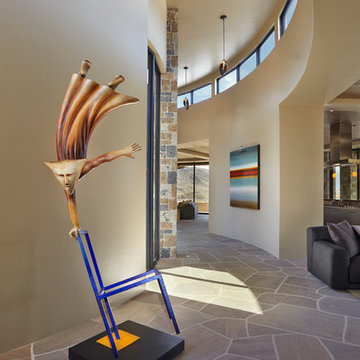
Robin Stancliff
他の地域にあるラグジュアリーな広いサンタフェスタイルのおしゃれな廊下 (ベージュの壁、ライムストーンの床、茶色い床) の写真
他の地域にあるラグジュアリーな広いサンタフェスタイルのおしゃれな廊下 (ベージュの壁、ライムストーンの床、茶色い床) の写真
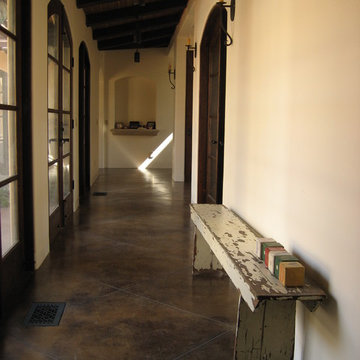
Sasha Butler
サンフランシスコにあるラグジュアリーな広いラスティックスタイルのおしゃれな廊下 (白い壁、ライムストーンの床、茶色い床) の写真
サンフランシスコにあるラグジュアリーな広いラスティックスタイルのおしゃれな廊下 (白い壁、ライムストーンの床、茶色い床) の写真
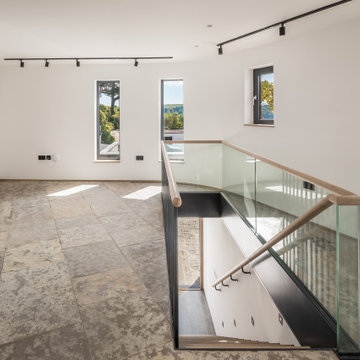
This extremely complex project was developed in close collaboration between architect and client and showcases unmatched views over the Fal Estuary and Carrick Roads.
Addressing the challenges of replacing a small holiday-let bungalow on very steeply sloping ground, the new dwelling now presents a three-bedroom, permanent residence on multiple levels. The ground floor provides access to parking and garage space, a roof-top garden and the building entrance, from where internal stairs and a lift access the first and second floors.
The design evolved to be sympathetic to the context of the site and uses stepped-back levels and broken roof forms to reduce the sense of scale and mass.
Inherent site constraints informed both the design and construction process and included the retention of significant areas of mature and established planting. Landscaping was an integral part of the design and green roof technology has been utilised on both the upper floor barrel roof and above the garage.
Riviera Gardens was ‘Highly Commended’ in the LABC South West Building Excellence Awards 2022.
Photographs: Stephen Brownhill
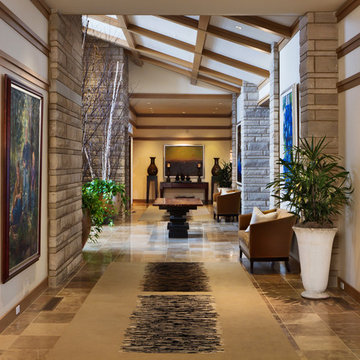
This Nebraska residence sets the bar in Prairie architecture and design. High ceilings and natural stone give the hall a grand, yet warm and comfortable aesthetic.
ラグジュアリーな廊下 (ライムストーンの床、トラバーチンの床、茶色い床) の写真
1