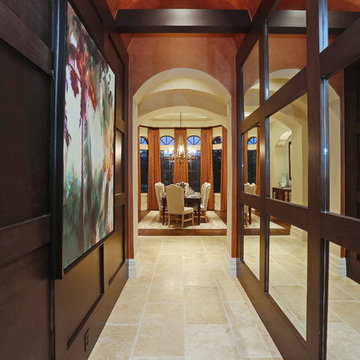ラグジュアリーな黒い廊下 (ライムストーンの床、トラバーチンの床) の写真
絞り込み:
資材コスト
並び替え:今日の人気順
写真 1〜15 枚目(全 15 枚)
1/5
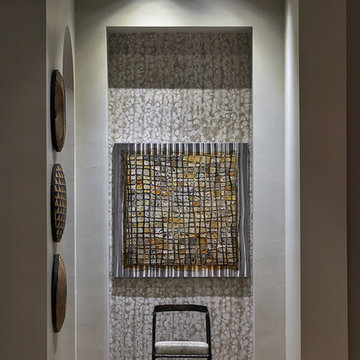
Tucked into the niche at the end of this hallway is a heavy, patinated bronze chair upholstered with Kelly Wearstler fabric. On the wall above it, a textural metal collage.
Photo by Brian Gassel
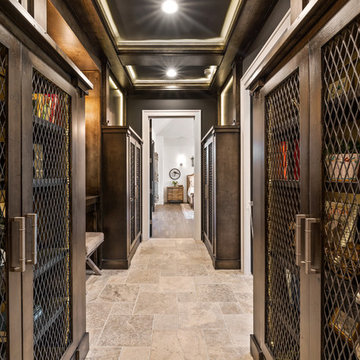
This hall leads from the living area to the master suite and features silver leaf with an acid wash stain to bring dimension to the natural wood finishes. Add in the backlighting, and this space comes to life!
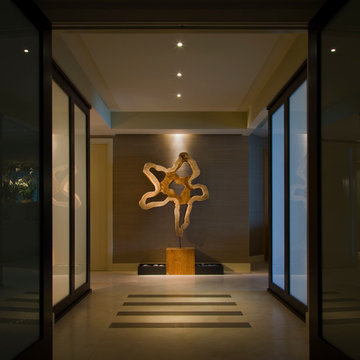
Dan Forer
ラスベガスにあるラグジュアリーな広いトランジショナルスタイルのおしゃれな廊下 (ベージュの壁、トラバーチンの床、ベージュの床) の写真
ラスベガスにあるラグジュアリーな広いトランジショナルスタイルのおしゃれな廊下 (ベージュの壁、トラバーチンの床、ベージュの床) の写真
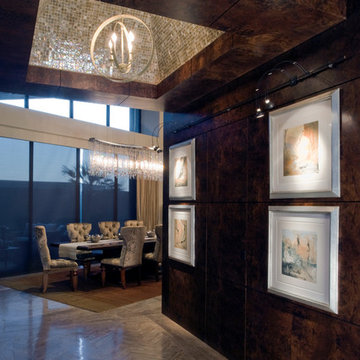
Behind the burled walnut walls of this hallway is an entry to a china and silver closet. Across the hall is the powder room -- tastefully hidden behind the walnut panels like the wall it mirrors. The dining vestibule is highlighted by a bracelet chandelier hanging in a tiled square vault in the burl walnut clad ceiling.
Brett Drury Architectural Photography
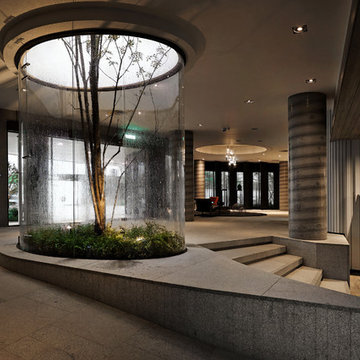
Floor-to-ceiling windows and striking pillars dominate the
lounge area on the ground floor which generously opens
up to the outside. The architect was inspired by the work
of Le Corbusier and thus created a flowing, intermingling
room arrangement. The numerous comfortable seating
possibilities are inviting and communicative: this is where
several people come together or where more discreet
meetings take place. The water landscape outside is refreshing and is part of the ingenious climate concept the
building is based on. Photo: Kuo-Min Lee
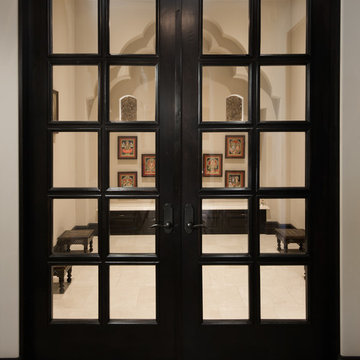
We love these dark and glass hallway double doors, it really gives off our client's style.
フェニックスにあるラグジュアリーな巨大なおしゃれな廊下 (白い壁、トラバーチンの床、ベージュの床) の写真
フェニックスにあるラグジュアリーな巨大なおしゃれな廊下 (白い壁、トラバーチンの床、ベージュの床) の写真
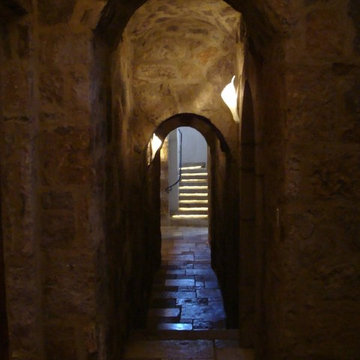
Tuscan style home in Vail, Colorado. Stone, wood, stucco, clay roof tile. Stone floor tile. Stone walls. Arched doorway.
デンバーにあるラグジュアリーな広いトラディショナルスタイルのおしゃれな廊下 (茶色い壁、ライムストーンの床) の写真
デンバーにあるラグジュアリーな広いトラディショナルスタイルのおしゃれな廊下 (茶色い壁、ライムストーンの床) の写真
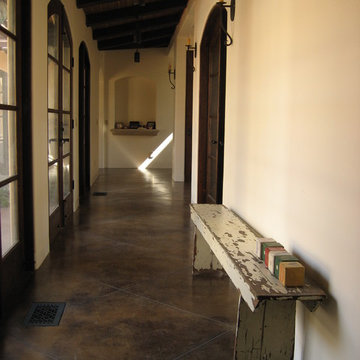
Sasha Butler
サンフランシスコにあるラグジュアリーな広いラスティックスタイルのおしゃれな廊下 (白い壁、ライムストーンの床、茶色い床) の写真
サンフランシスコにあるラグジュアリーな広いラスティックスタイルのおしゃれな廊下 (白い壁、ライムストーンの床、茶色い床) の写真
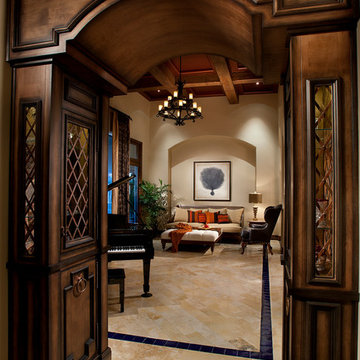
Beautiful lighted custom cabinets frame the entry into this formal living room
フェニックスにあるラグジュアリーな小さなトラディショナルスタイルのおしゃれな廊下 (ベージュの壁、トラバーチンの床、マルチカラーの床) の写真
フェニックスにあるラグジュアリーな小さなトラディショナルスタイルのおしゃれな廊下 (ベージュの壁、トラバーチンの床、マルチカラーの床) の写真
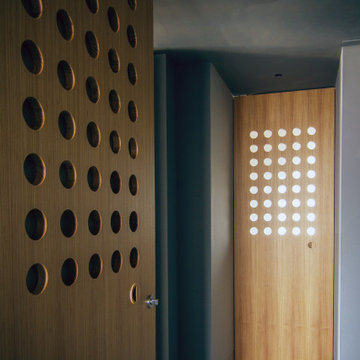
Le porte che prendono ispirazione nel loro design da elementi forati della prefabbricazione Prouvè, sono state realizzate con doppio pannello di legno, con interposto un vetro opalino.
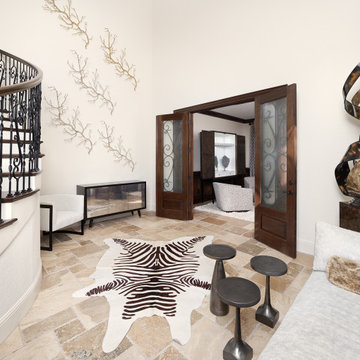
A serene comfort has been created in this golf course estate by combining contemporary furnishings with rustic earth tones. The lush landscaping seen in the oversized windows was used as a backdrop for this entry hall and works well with the natural stone flooring in various earth tones. The smoked glass, lux fabrics in warm gray tones, and simple lines of the anchor furniture pieces add a contemporary richness to the design. While the organic art pieces and fixtures are a compliment to the tropical surroundings.
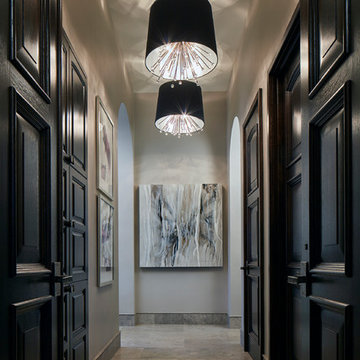
My objective here was to create a grand but not ornate passage within the master bedroom suite. I chose a blend of traditional, contemporary and modern elements including free-form art, stained wood, custom doors with raised panels and a trio of chandeliers with black shades and crystal rods. The fixtures remind of a woman wearing a simple black sheath with glittering jewelry.
Photo by Brian Gassel
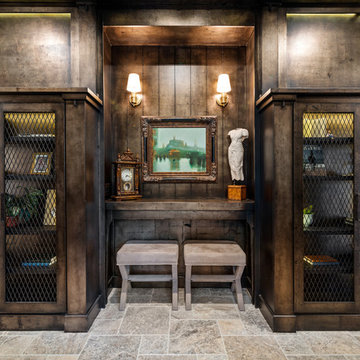
This hall leads from the living area to the master suite and features silver leaf with an acid wash stain to bring dimension to the natural wood finishes.
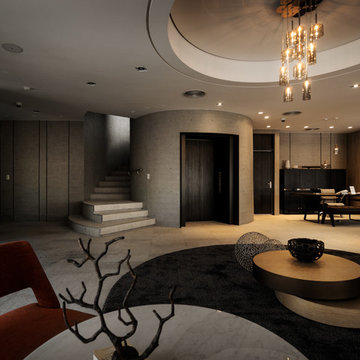
The kitchen by LEICHT is completely coordinated with
the lounge and merges with it to become one, helped
by the handleless fronts and the unit installed flush in a
niche with an elegantly integrated work area. Photo: Kuo-Min Lee
ラグジュアリーな黒い廊下 (ライムストーンの床、トラバーチンの床) の写真
1
