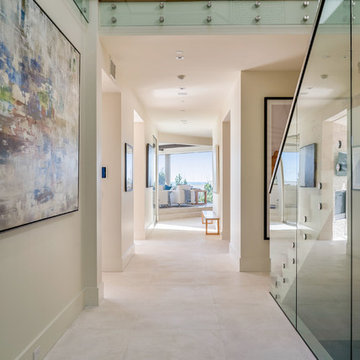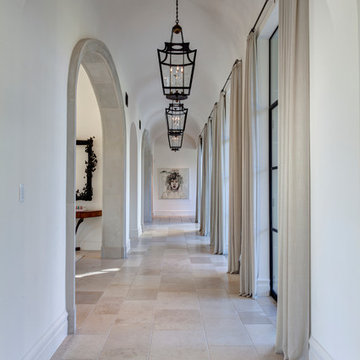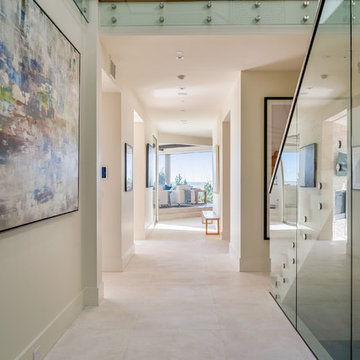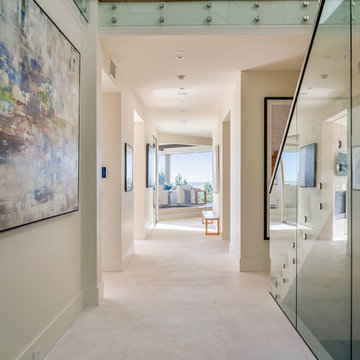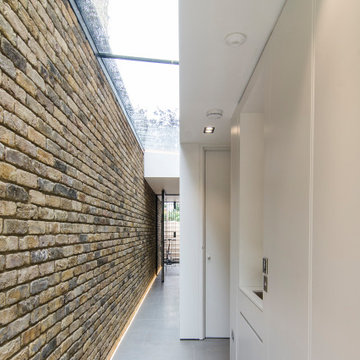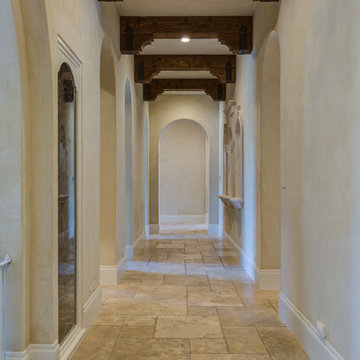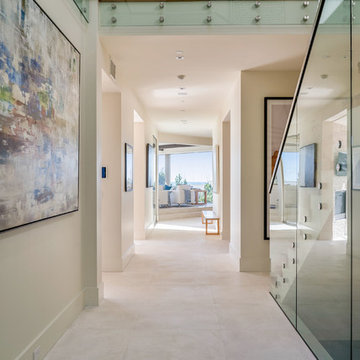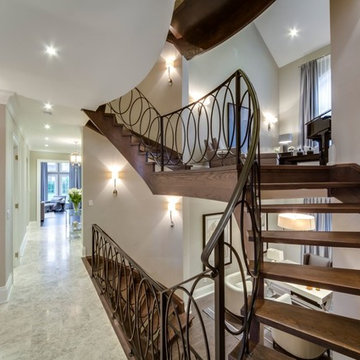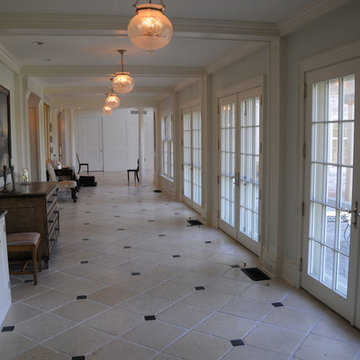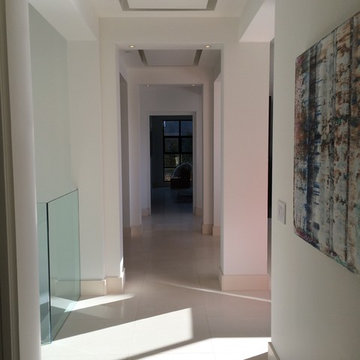ラグジュアリーなグレーの廊下 (ライムストーンの床、トラバーチンの床) の写真
絞り込み:
資材コスト
並び替え:今日の人気順
写真 1〜20 枚目(全 23 枚)
1/5
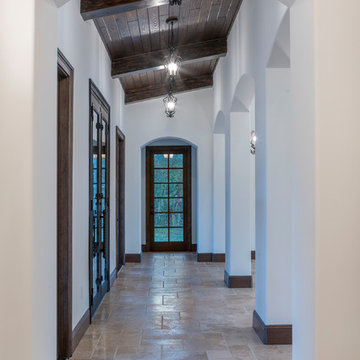
Interior hallway with arches that open to the great room in this Spanish Revival custom home by Orlando Custom Homebuilder Jorge Ulibarri.
オーランドにあるラグジュアリーな中くらいな地中海スタイルのおしゃれな廊下 (白い壁、トラバーチンの床、ベージュの床) の写真
オーランドにあるラグジュアリーな中くらいな地中海スタイルのおしゃれな廊下 (白い壁、トラバーチンの床、ベージュの床) の写真
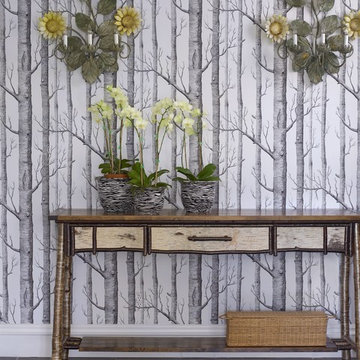
Photography by Ellen McDermott
ニューヨークにあるラグジュアリーな広いトランジショナルスタイルのおしゃれな廊下 (ライムストーンの床) の写真
ニューヨークにあるラグジュアリーな広いトランジショナルスタイルのおしゃれな廊下 (ライムストーンの床) の写真
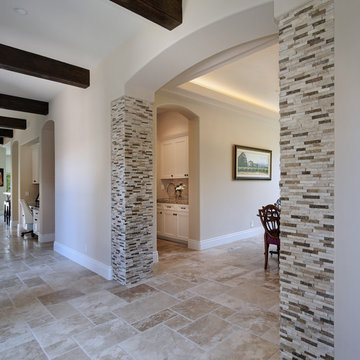
Upon entering the home through massive custom wood doors, the beamed ceilings and chiseled edge travertine floors draw you into the beautiful updated spaces. Stacked stone pillars at the opening of the dining room invite you in. A peek of the butler's pantry and integrated desk areas offer a hint of the beautiful new kitchen, perfect for entertaining. Photos: Jeri Koegel
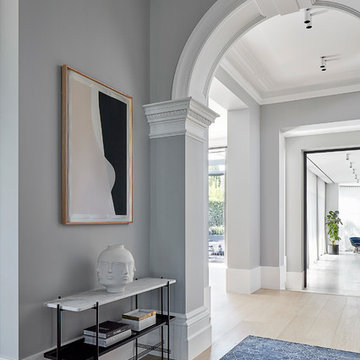
Hallway with console table
Photography: Jack Lovel
メルボルンにあるラグジュアリーな巨大なモダンスタイルのおしゃれな廊下 (グレーの壁、ライムストーンの床、ベージュの床) の写真
メルボルンにあるラグジュアリーな巨大なモダンスタイルのおしゃれな廊下 (グレーの壁、ライムストーンの床、ベージュの床) の写真
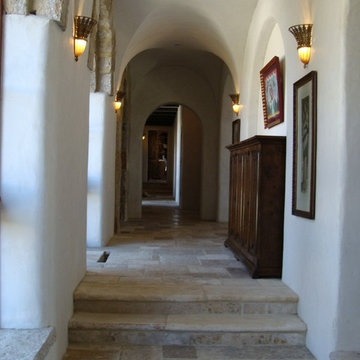
Tuscan style home in Vail, Colorado. Stone, wood, stucco, clay roof tile. Authentic Tuscan décor. Hallway. Stone tile flooring. Stucco walls. Arched ceilings. Arched entryways. Tuscan dark wood cabinetry and décor. Stucco walls.
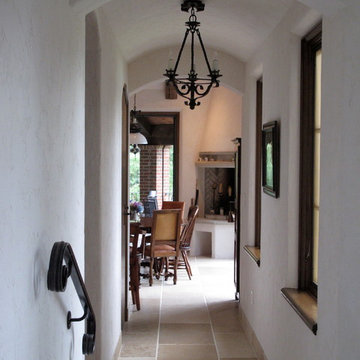
This hall, part of the addition, links the existing house dining room to the new kitchen. The raised corner fireplace adds an element of old-world interest to the period kitchen.
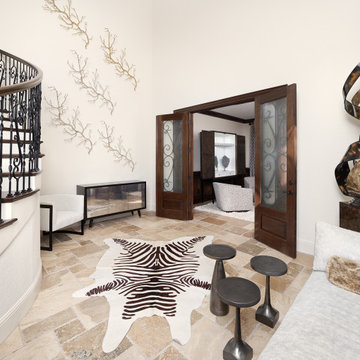
A serene comfort has been created in this golf course estate by combining contemporary furnishings with rustic earth tones. The lush landscaping seen in the oversized windows was used as a backdrop for this entry hall and works well with the natural stone flooring in various earth tones. The smoked glass, lux fabrics in warm gray tones, and simple lines of the anchor furniture pieces add a contemporary richness to the design. While the organic art pieces and fixtures are a compliment to the tropical surroundings.
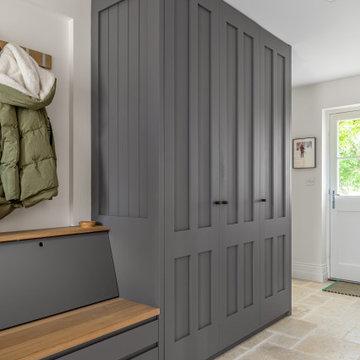
To the right of the seating area we designed an enclosed cupboard for bulky coats to keep the space uncluttered, which was built from floor to ceiling.
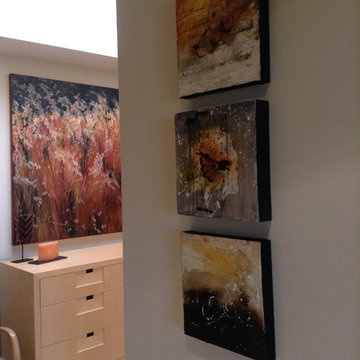
This very large condominium fronting the Springs Golf Course was a complete remodel, down to the standing walls. New finishes were specified, custom furnishings and accessories and again, particularly fine art throughout.
ラグジュアリーなグレーの廊下 (ライムストーンの床、トラバーチンの床) の写真
1
