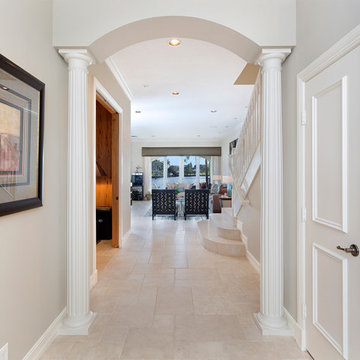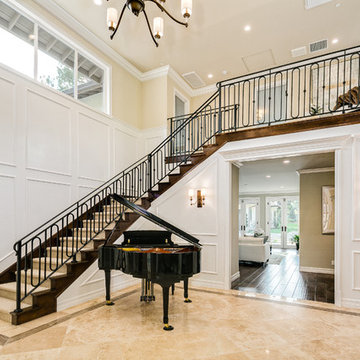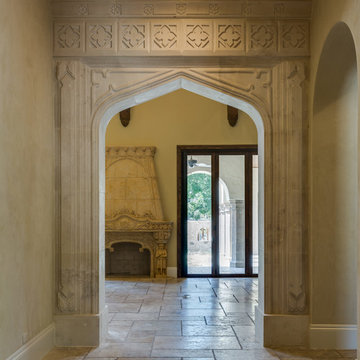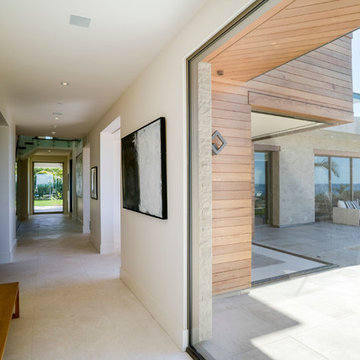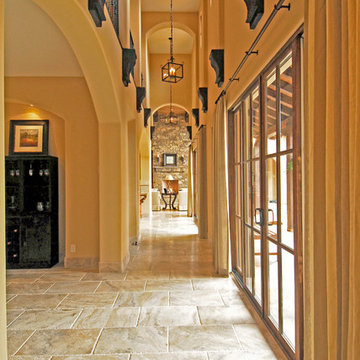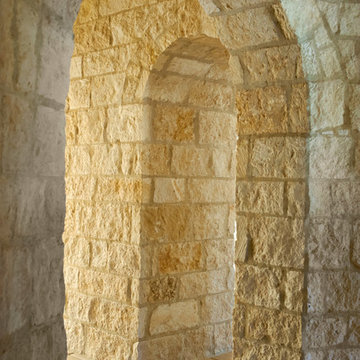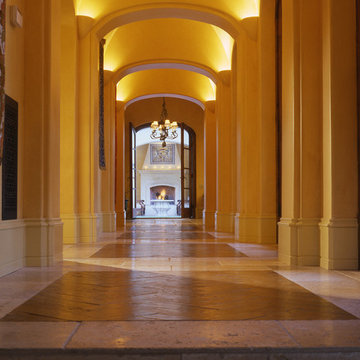ラグジュアリーな廊下 (ライムストーンの床、トラバーチンの床) の写真
絞り込み:
資材コスト
並び替え:今日の人気順
写真 161〜180 枚目(全 342 枚)
1/4
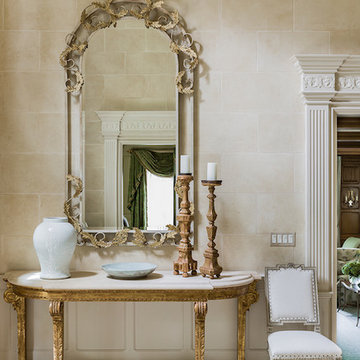
The colors of beige, gold and cream provide a clean and neutral backdrop for this dramatic foyer. The gold demilune table with limestone top anchors the mirror.
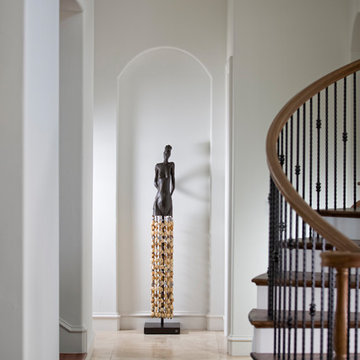
We created a warm and welcoming contemporary Texas home with native natural stones, warm rich woods, open floor plan and exquisite custom imported furniture.
photography by Aaron Doughtery
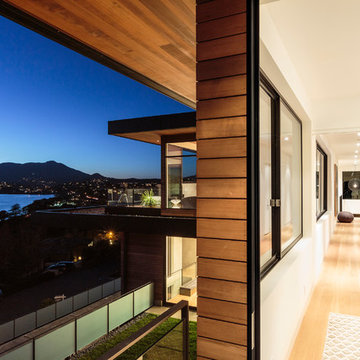
Exterior Terrace and Hallway
サンフランシスコにあるラグジュアリーな中くらいなコンテンポラリースタイルのおしゃれな廊下 (白い壁、ライムストーンの床、茶色い床) の写真
サンフランシスコにあるラグジュアリーな中くらいなコンテンポラリースタイルのおしゃれな廊下 (白い壁、ライムストーンの床、茶色い床) の写真
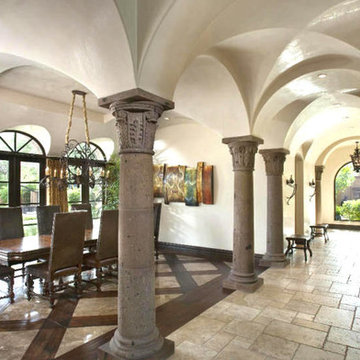
World Renowned Luxury Home Builder Fratantoni Luxury Estates built these beautiful Hallways! They build homes for families all over the country in any size and style. They also have in-house Architecture Firm Fratantoni Design and world-class interior designer Firm Fratantoni Interior Designers! Hire one or all three companies to design, build and or remodel your home!
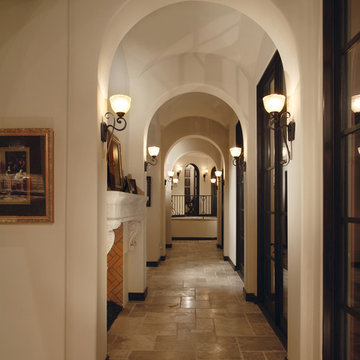
The name says it all. This lot was so close to Camelback mountain in Paradise Valley, AZ, that the views would, in essence, be from the front yard. So to capture the views from the interior of the home, we did a "twist" and designed a home where entry was from the back of the lot. The owners had a great interest in European architecture which dictated the old-world style. While the style of the home may speak of centuries past, this home reflects modern Arizona living with spectacular outdoor living spaces and breathtaking views from the pool.
Architect: C.P. Drewett, AIA, NCARB, Drewett Works, Scottsdale, AZ
Builder: Sonora West Development, Scottsdale, AZ
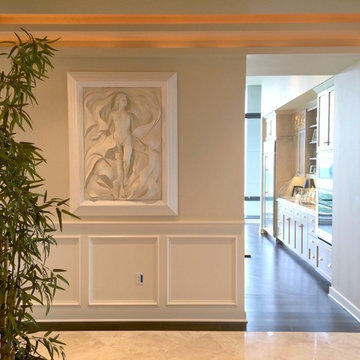
We couldn't help but notice the white kitchen cabinets, wood and tile floors, chair rail, wainscoting, and custom ceiling.
カンザスシティにあるラグジュアリーな巨大なトランジショナルスタイルのおしゃれな廊下 (紫の壁、トラバーチンの床、ベージュの床) の写真
カンザスシティにあるラグジュアリーな巨大なトランジショナルスタイルのおしゃれな廊下 (紫の壁、トラバーチンの床、ベージュの床) の写真
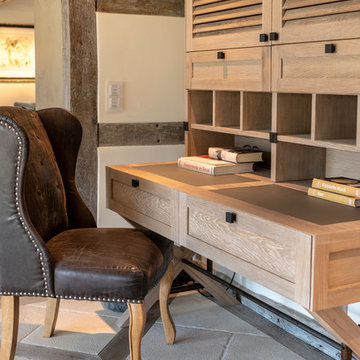
Bespoke Sekretär im Flur von Luxuriösem Bauernhaus
www.hoerenzrieber.de
フランクフルトにあるラグジュアリーな広いカントリー風のおしゃれな廊下 (ベージュの壁、ライムストーンの床、ベージュの床) の写真
フランクフルトにあるラグジュアリーな広いカントリー風のおしゃれな廊下 (ベージュの壁、ライムストーンの床、ベージュの床) の写真
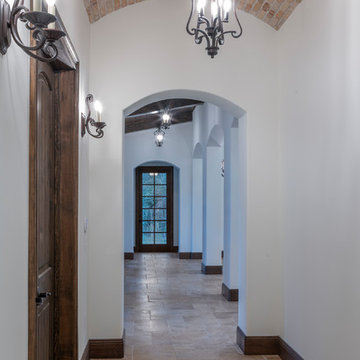
Interior hallway with arches that open to the great room in this Spanish Revival custom home by Orlando Custom Homebuilder Jorge Ulibarri.
オーランドにあるラグジュアリーな中くらいな地中海スタイルのおしゃれな廊下 (白い壁、トラバーチンの床、ベージュの床) の写真
オーランドにあるラグジュアリーな中くらいな地中海スタイルのおしゃれな廊下 (白い壁、トラバーチンの床、ベージュの床) の写真
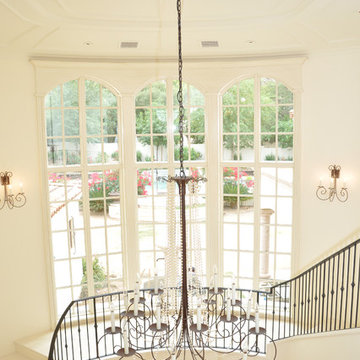
Kay Eskridge Photography
フェニックスにあるラグジュアリーな巨大な地中海スタイルのおしゃれな廊下 (黄色い壁、ライムストーンの床) の写真
フェニックスにあるラグジュアリーな巨大な地中海スタイルのおしゃれな廊下 (黄色い壁、ライムストーンの床) の写真
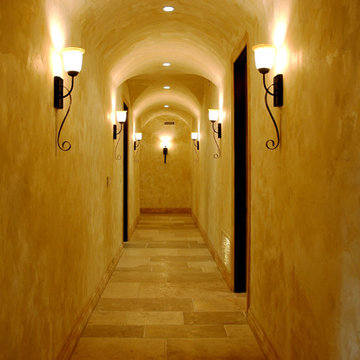
Palladian Style Villa, 4 levels on over 10,000 square feet of Flooring, Wall Frescos, Custom-Made Mosaics and Inlaid Antique Stone, Marble and Terra-Cotta. Hand-Made Textures and Surface Treatment for Fireplaces, Cabinetry, and Fixtures.
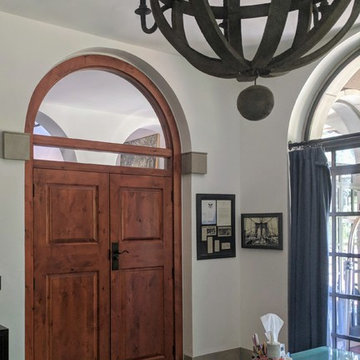
Rebecca Alexis
デンバーにあるラグジュアリーな広い地中海スタイルのおしゃれな廊下 (白い壁、ライムストーンの床、グレーの床) の写真
デンバーにあるラグジュアリーな広い地中海スタイルのおしゃれな廊下 (白い壁、ライムストーンの床、グレーの床) の写真
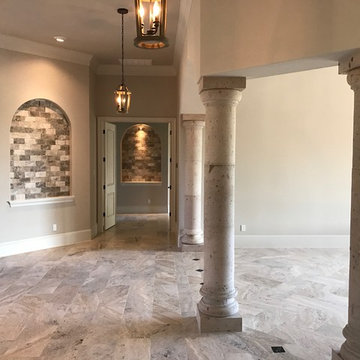
Hallway leading to Master Bedroom
ヒューストンにあるラグジュアリーな巨大な地中海スタイルのおしゃれな廊下 (ベージュの壁、トラバーチンの床、ベージュの床) の写真
ヒューストンにあるラグジュアリーな巨大な地中海スタイルのおしゃれな廊下 (ベージュの壁、トラバーチンの床、ベージュの床) の写真
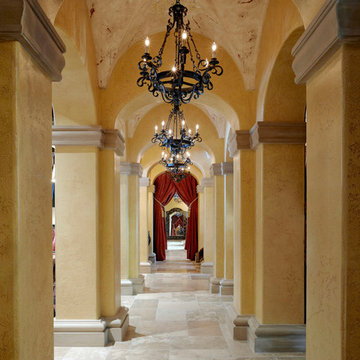
Lawrence Taylor Photography
オーランドにあるラグジュアリーな広い地中海スタイルのおしゃれな廊下 (ベージュの壁、トラバーチンの床) の写真
オーランドにあるラグジュアリーな広い地中海スタイルのおしゃれな廊下 (ベージュの壁、トラバーチンの床) の写真
ラグジュアリーな廊下 (ライムストーンの床、トラバーチンの床) の写真
9
