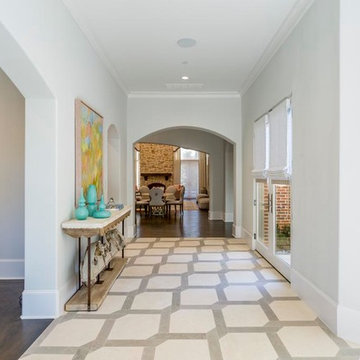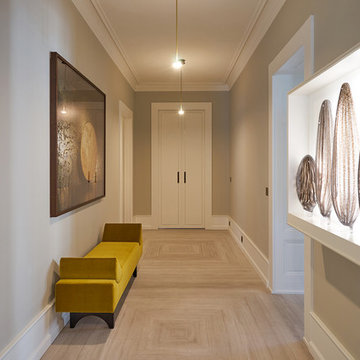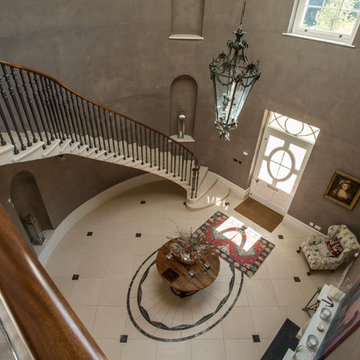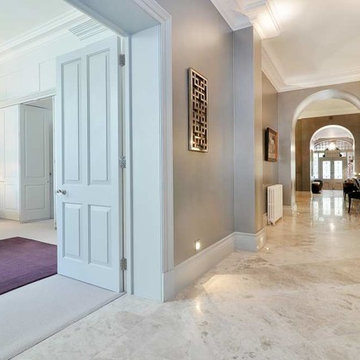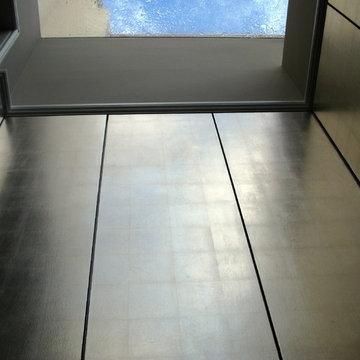ラグジュアリーな廊下 (ライムストーンの床、トラバーチンの床、グレーの壁) の写真
絞り込み:
資材コスト
並び替え:今日の人気順
写真 1〜20 枚目(全 20 枚)
1/5
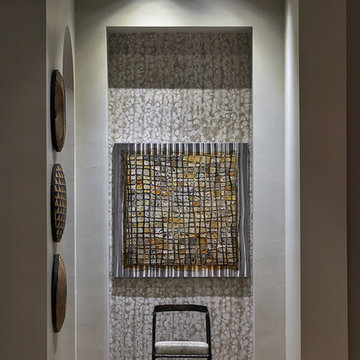
Tucked into the niche at the end of this hallway is a heavy, patinated bronze chair upholstered with Kelly Wearstler fabric. On the wall above it, a textural metal collage.
Photo by Brian Gassel
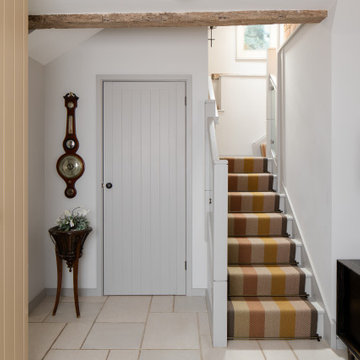
Open hallway with bespoke cabinetry
サセックスにあるラグジュアリーな中くらいなエクレクティックスタイルのおしゃれな廊下 (グレーの壁、ライムストーンの床、白い床) の写真
サセックスにあるラグジュアリーな中くらいなエクレクティックスタイルのおしゃれな廊下 (グレーの壁、ライムストーンの床、白い床) の写真

Butler's Pantry in the client's favorite room in the house- the kitchen.
Architecture, Design & Construction by BGD&C
Interior Design by Kaldec Architecture + Design
Exterior Photography: Tony Soluri
Interior Photography: Nathan Kirkman
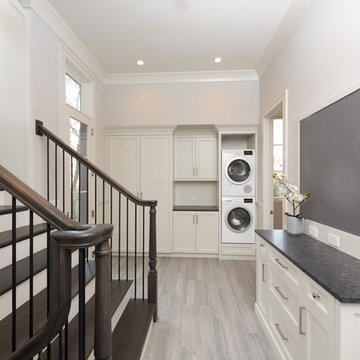
Mudroom
Matt Mansueto
シカゴにあるラグジュアリーな広いトランジショナルスタイルのおしゃれな廊下 (グレーの壁、ライムストーンの床、グレーの床) の写真
シカゴにあるラグジュアリーな広いトランジショナルスタイルのおしゃれな廊下 (グレーの壁、ライムストーンの床、グレーの床) の写真
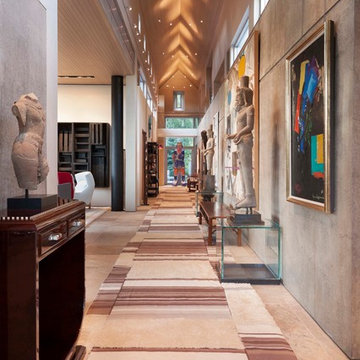
Rutgers Construction
Aspen, CO 81611
他の地域にあるラグジュアリーな中くらいなモダンスタイルのおしゃれな廊下 (グレーの壁、トラバーチンの床、ベージュの床) の写真
他の地域にあるラグジュアリーな中くらいなモダンスタイルのおしゃれな廊下 (グレーの壁、トラバーチンの床、ベージュの床) の写真
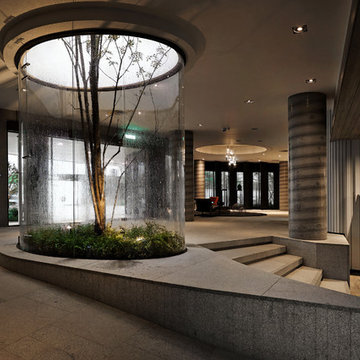
Floor-to-ceiling windows and striking pillars dominate the
lounge area on the ground floor which generously opens
up to the outside. The architect was inspired by the work
of Le Corbusier and thus created a flowing, intermingling
room arrangement. The numerous comfortable seating
possibilities are inviting and communicative: this is where
several people come together or where more discreet
meetings take place. The water landscape outside is refreshing and is part of the ingenious climate concept the
building is based on. Photo: Kuo-Min Lee
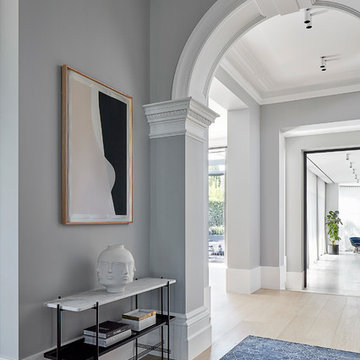
Hallway with console table
Photography: Jack Lovel
メルボルンにあるラグジュアリーな巨大なモダンスタイルのおしゃれな廊下 (グレーの壁、ライムストーンの床、ベージュの床) の写真
メルボルンにあるラグジュアリーな巨大なモダンスタイルのおしゃれな廊下 (グレーの壁、ライムストーンの床、ベージュの床) の写真
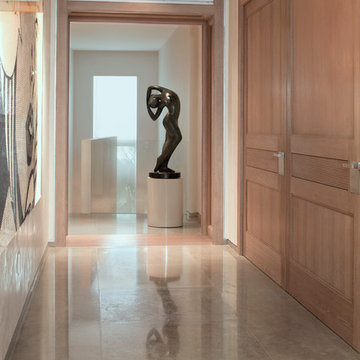
Custom millwork and doors designed by Robert Zemnickis and built by Schotten & Hansen.
Photo by Glenn Daidone
マイアミにあるラグジュアリーな広いコンテンポラリースタイルのおしゃれな廊下 (グレーの壁、ライムストーンの床) の写真
マイアミにあるラグジュアリーな広いコンテンポラリースタイルのおしゃれな廊下 (グレーの壁、ライムストーンの床) の写真
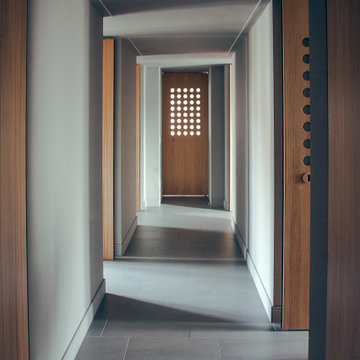
Il corridoio è stato allargato creando dei vani dalla stessa profondità delle porte. Questo espediente genera un senso di maggiore tridimensionalità e successiva spazialità, amplificando il concetto di portale di accesso alle singole stanze. Concetto enfatizzato anche attraverso un faretto che inonda con la propria luce tutti i vani.
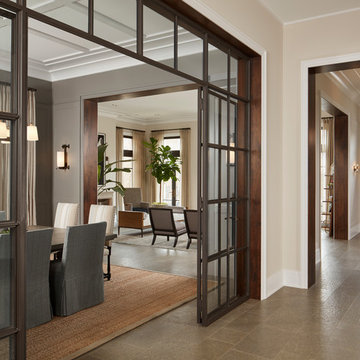
Walnut jambs at Cased Openings.
Architecture, Design & Construction by BGD&C
Interior Design by Kaldec Architecture + Design
Exterior Photography: Tony Soluri
Interior Photography: Nathan Kirkman
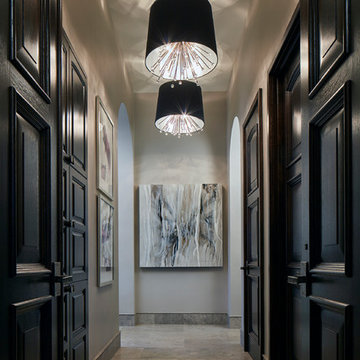
My objective here was to create a grand but not ornate passage within the master bedroom suite. I chose a blend of traditional, contemporary and modern elements including free-form art, stained wood, custom doors with raised panels and a trio of chandeliers with black shades and crystal rods. The fixtures remind of a woman wearing a simple black sheath with glittering jewelry.
Photo by Brian Gassel
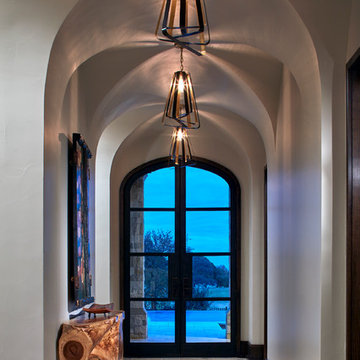
A trio of open-shade, bronze pendant light fixtures lends an elegant demeanor to this serene entry hallway. The natural wood console table references the landscape.
Photo by Brian Gassel
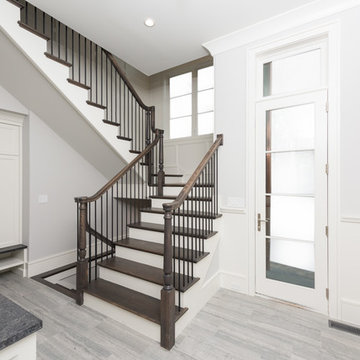
mudroom
Matt Mansueto
シカゴにあるラグジュアリーな広いトランジショナルスタイルのおしゃれな廊下 (グレーの壁、ライムストーンの床、グレーの床) の写真
シカゴにあるラグジュアリーな広いトランジショナルスタイルのおしゃれな廊下 (グレーの壁、ライムストーンの床、グレーの床) の写真
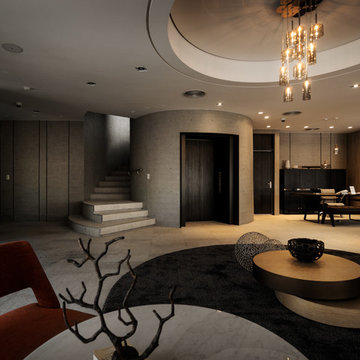
The kitchen by LEICHT is completely coordinated with
the lounge and merges with it to become one, helped
by the handleless fronts and the unit installed flush in a
niche with an elegantly integrated work area. Photo: Kuo-Min Lee
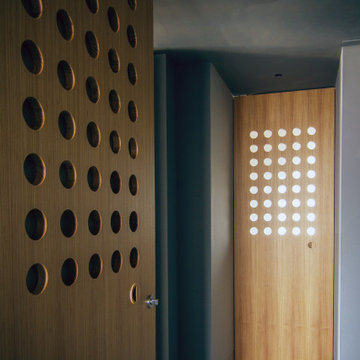
Le porte che prendono ispirazione nel loro design da elementi forati della prefabbricazione Prouvè, sono state realizzate con doppio pannello di legno, con interposto un vetro opalino.
ラグジュアリーな廊下 (ライムストーンの床、トラバーチンの床、グレーの壁) の写真
1
