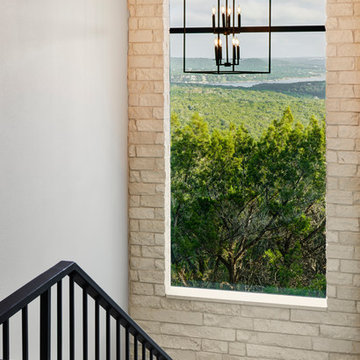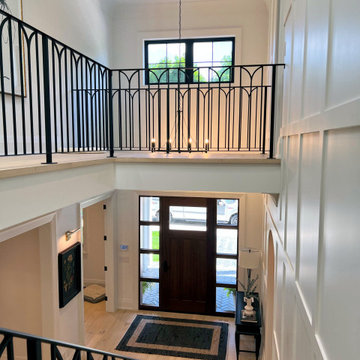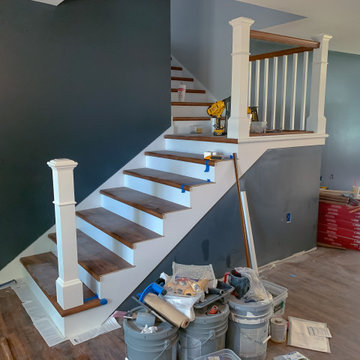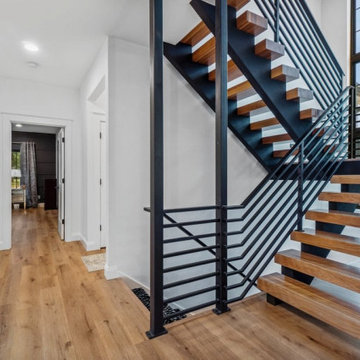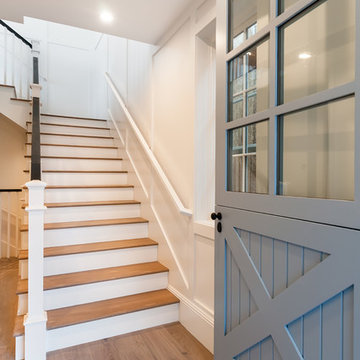ラグジュアリーなカントリー風の階段の写真
絞り込み:
資材コスト
並び替え:今日の人気順
写真 41〜60 枚目(全 280 枚)
1/3
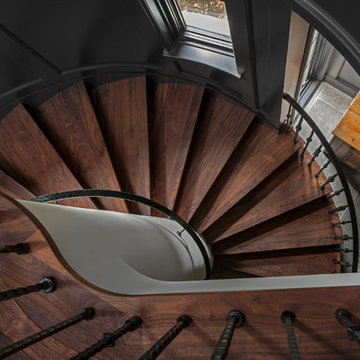
Tucked away in the backwoods of Torch Lake, this home marries “rustic” with the sleek elegance of modern. The combination of wood, stone and metal textures embrace the charm of a classic farmhouse. Although this is not your average farmhouse. The home is outfitted with a high performing system that seamlessly works with the design and architecture.
The tall ceilings and windows allow ample natural light into the main room. Spire Integrated Systems installed Lutron QS Wireless motorized shades paired with Hartmann & Forbes windowcovers to offer privacy and block harsh light. The custom 18′ windowcover’s woven natural fabric complements the organic esthetics of the room. The shades are artfully concealed in the millwork when not in use.
Spire installed B&W in-ceiling speakers and Sonance invisible in-wall speakers to deliver ambient music that emanates throughout the space with no visual footprint. Spire also installed a Sonance Landscape Audio System so the homeowner can enjoy music outside.
Each system is easily controlled using Savant. Spire personalized the settings to the homeowner’s preference making controlling the home efficient and convenient.
Builder: Widing Custom Homes
Architect: Shoreline Architecture & Design
Designer: Jones-Keena & Co.
Photos by Beth Singer Photographer Inc.
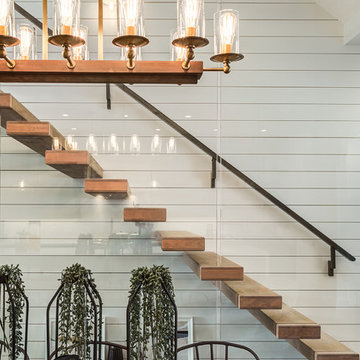
Love how this glass wall makes the stairway open and airy!
カルガリーにあるラグジュアリーな中くらいなカントリー風のおしゃれな階段 (木材の手すり) の写真
カルガリーにあるラグジュアリーな中くらいなカントリー風のおしゃれな階段 (木材の手すり) の写真
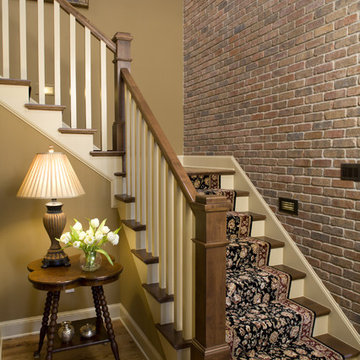
Photography: Landmark Photography
ミネアポリスにあるラグジュアリーな中くらいなカントリー風のおしゃれな階段 (フローリングの蹴込み板) の写真
ミネアポリスにあるラグジュアリーな中くらいなカントリー風のおしゃれな階段 (フローリングの蹴込み板) の写真
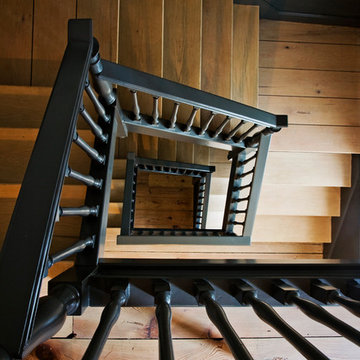
This is a view from the attic down to the first floor.
-Randal Bye
フィラデルフィアにあるラグジュアリーな巨大なカントリー風のおしゃれなかね折れ階段 (木の蹴込み板) の写真
フィラデルフィアにあるラグジュアリーな巨大なカントリー風のおしゃれなかね折れ階段 (木の蹴込み板) の写真
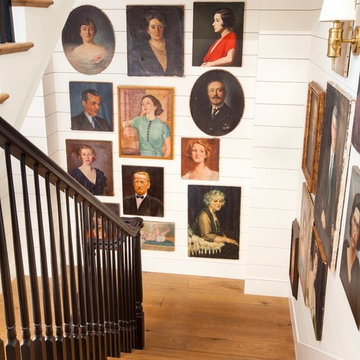
John Ellis for Country Living
ロサンゼルスにあるラグジュアリーな中くらいなカントリー風のおしゃれな折り返し階段 (木材の手すり) の写真
ロサンゼルスにあるラグジュアリーな中くらいなカントリー風のおしゃれな折り返し階段 (木材の手すり) の写真
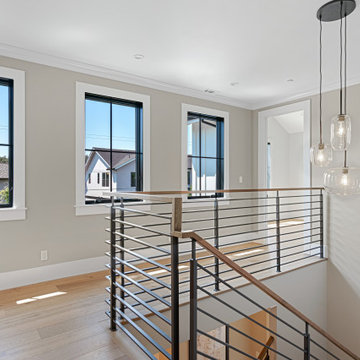
staircase landing, custom railing, walnut ballister
サンフランシスコにあるラグジュアリーな中くらいなカントリー風のおしゃれなかね折れ階段 (金属の蹴込み板、金属の手すり) の写真
サンフランシスコにあるラグジュアリーな中くらいなカントリー風のおしゃれなかね折れ階段 (金属の蹴込み板、金属の手すり) の写真
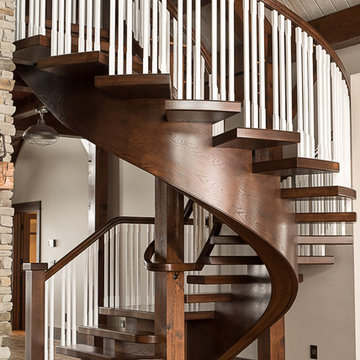
Sweeping floating central mono-beam stairway with unique railing configuration accents a beautiful country farmhouse living area.
コロンバスにあるラグジュアリーな広いカントリー風のおしゃれな階段 (木材の手すり) の写真
コロンバスにあるラグジュアリーな広いカントリー風のおしゃれな階段 (木材の手すり) の写真
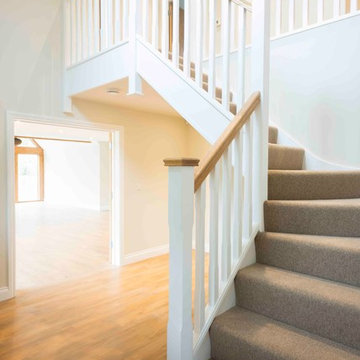
Staircase leading to gallery landing.
Photo Credit: Debbie Jolliff www.debbiejolliff.co.uk
サセックスにあるラグジュアリーな広いカントリー風のおしゃれなかね折れ階段 (カーペット張りの蹴込み板、木材の手すり) の写真
サセックスにあるラグジュアリーな広いカントリー風のおしゃれなかね折れ階段 (カーペット張りの蹴込み板、木材の手すり) の写真

Every remodeling project presents its own unique challenges. This client’s original remodel vision was to replace an outdated kitchen, optimize ocean views with new decking and windows, updated the mother-in-law’s suite, and add a new loft. But all this changed one historic day when the Woolsey Fire swept through Malibu in November 2018 and leveled this neighborhood, including our remodel, which was underway.
Shifting to a ground-up design-build project, the JRP team worked closely with the homeowners through every step of designing, permitting, and building their new home. As avid horse owners, the redesign inspiration started with their love of rustic farmhouses and through the design process, turned into a more refined modern farmhouse reflected in the clean lines of white batten siding, and dark bronze metal roofing.
Starting from scratch, the interior spaces were repositioned to take advantage of the ocean views from all the bedrooms, kitchen, and open living spaces. The kitchen features a stacked chiseled edge granite island with cement pendant fixtures and rugged concrete-look perimeter countertops. The tongue and groove ceiling is repeated on the stove hood for a perfectly coordinated style. A herringbone tile pattern lends visual contrast to the cooking area. The generous double-section kitchen sink features side-by-side faucets.
Bi-fold doors and windows provide unobstructed sweeping views of the natural mountainside and ocean views. Opening the windows creates a perfect pass-through from the kitchen to outdoor entertaining. The expansive wrap-around decking creates the ideal space to gather for conversation and outdoor dining or soak in the California sunshine and the remarkable Pacific Ocean views.
Photographer: Andrew Orozco
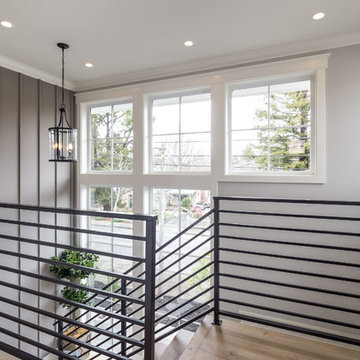
2019--Brand new construction of a 2,500 square foot house with 4 bedrooms and 3-1/2 baths located in Menlo Park, Ca. This home was designed by Arch Studio, Inc., David Eichler Photography
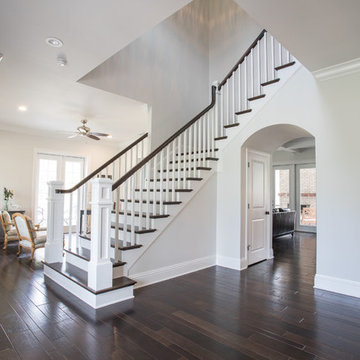
Breathtaking hardwood staircase with wood treads and painted white risers. Custom Home by Bennett Construction in Ocala, FL
オーランドにあるラグジュアリーな広いカントリー風のおしゃれな階段 (フローリングの蹴込み板) の写真
オーランドにあるラグジュアリーな広いカントリー風のおしゃれな階段 (フローリングの蹴込み板) の写真
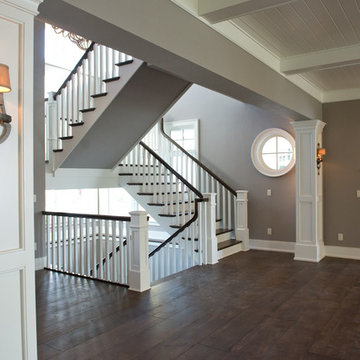
Custom floating staircase.
ミルウォーキーにあるラグジュアリーな巨大なカントリー風のおしゃれな折り返し階段 (フローリングの蹴込み板、木材の手すり) の写真
ミルウォーキーにあるラグジュアリーな巨大なカントリー風のおしゃれな折り返し階段 (フローリングの蹴込み板、木材の手すり) の写真
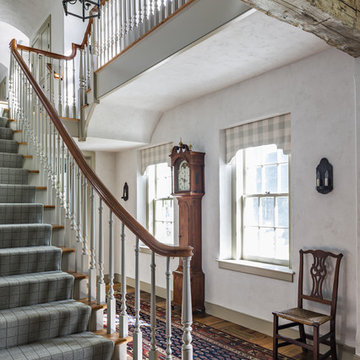
The front stair features a graceful curved railing.
Robert Benson Photography
ニューヨークにあるラグジュアリーな巨大なカントリー風のおしゃれな折り返し階段 (フローリングの蹴込み板) の写真
ニューヨークにあるラグジュアリーな巨大なカントリー風のおしゃれな折り返し階段 (フローリングの蹴込み板) の写真

View of the vaulted ceiling over the kitchen from the second floor. Featuring reclaimed wood beams with shiplap on the ceiling.
サンフランシスコにあるラグジュアリーな巨大なカントリー風のおしゃれなかね折れ階段 (木の蹴込み板、木材の手すり) の写真
サンフランシスコにあるラグジュアリーな巨大なカントリー風のおしゃれなかね折れ階段 (木の蹴込み板、木材の手すり) の写真
ラグジュアリーなカントリー風の階段の写真
3

