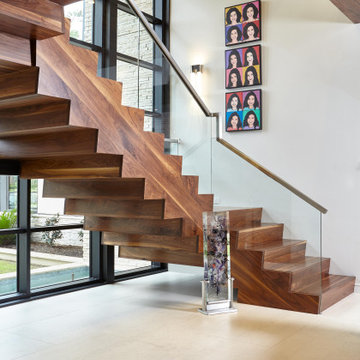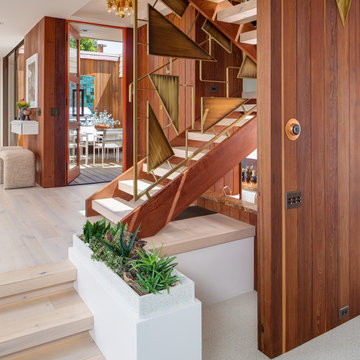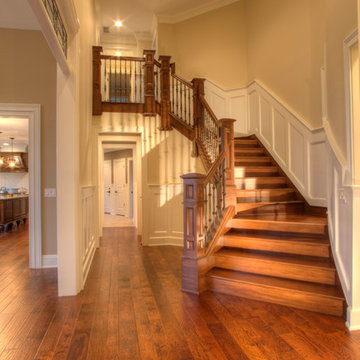ラグジュアリーなミッドセンチュリースタイルの階段の写真
絞り込み:
資材コスト
並び替え:今日の人気順
写真 1〜20 枚目(全 124 枚)
1/3
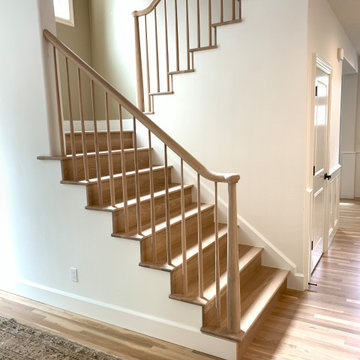
White Oak newel post, railing and balusters. Tapered newels and balusters
ポートランドにあるラグジュアリーな中くらいなミッドセンチュリースタイルのおしゃれな折り返し階段 (木の蹴込み板、木材の手すり) の写真
ポートランドにあるラグジュアリーな中くらいなミッドセンチュリースタイルのおしゃれな折り返し階段 (木の蹴込み板、木材の手すり) の写真
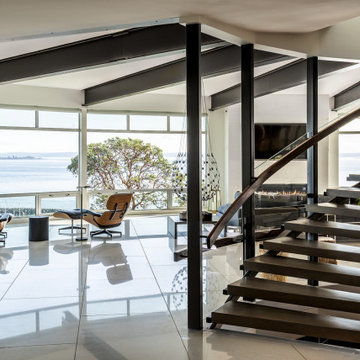
Think of an umbrella. The metal spines start at a central point and flare outwards towards a stiffened fabric edge. At that taut outer edge sit the faceted walls of glass. The metal umbrella spines are the mammoth steel beams seen in the photos supporting the house and radiate back to a central point. That central point is a curved steel and glass staircase stretched like a long slinky up through all three floors and wraps around a cylindrical teak elevator.
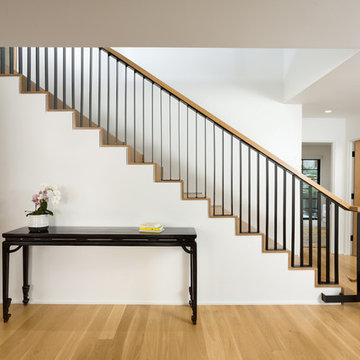
Stair to second floor with Den at left and Powder Room at right. Photo by Clark Dugger. Furnishings by Susan Deneau Interior Design
ロサンゼルスにあるラグジュアリーな中くらいなミッドセンチュリースタイルのおしゃれな直階段 (木の蹴込み板、金属の手すり) の写真
ロサンゼルスにあるラグジュアリーな中くらいなミッドセンチュリースタイルのおしゃれな直階段 (木の蹴込み板、金属の手すり) の写真

The design for the handrail is based on the railing found in the original home. Custom steel railing is capped with a custom white oak handrail.
オースティンにあるラグジュアリーな広いミッドセンチュリースタイルのおしゃれな階段 (混合材の手すり、パネル壁) の写真
オースティンにあるラグジュアリーな広いミッドセンチュリースタイルのおしゃれな階段 (混合材の手すり、パネル壁) の写真
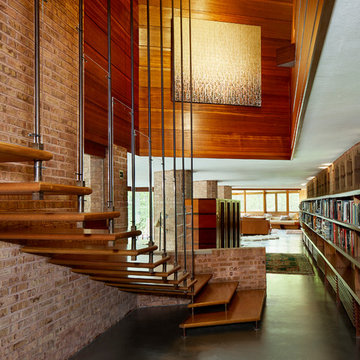
©Brett Bulthuis 2018
シカゴにあるラグジュアリーな広いミッドセンチュリースタイルのおしゃれなスケルトン階段 (ワイヤーの手すり) の写真
シカゴにあるラグジュアリーな広いミッドセンチュリースタイルのおしゃれなスケルトン階段 (ワイヤーの手すり) の写真
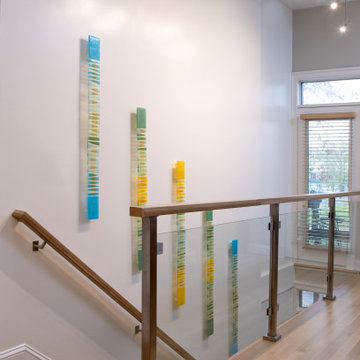
A two-bed, two-bath condo located in the Historic Capitol Hill neighborhood of Washington, DC was reimagined with the clean lined sensibilities and celebration of beautiful materials found in Mid-Century Modern designs. A soothing gray-green color palette sets the backdrop for cherry cabinetry and white oak floors. Specialty lighting, handmade tile, and a slate clad corner fireplace further elevate the space. A new Trex deck with cable railing system connects the home to the outdoors.
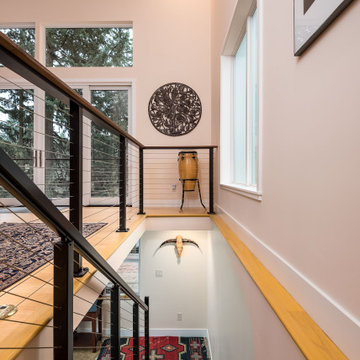
This 2 story home was originally built in 1952 on a tree covered hillside. Our company transformed this little shack into a luxurious home with a million dollar view by adding high ceilings, wall of glass facing the south providing natural light all year round, and designing an open living concept. The home has a built-in gas fireplace with tile surround, custom IKEA kitchen with quartz countertop, bamboo hardwood flooring, two story cedar deck with cable railing, master suite with walk-through closet, two laundry rooms, 2.5 bathrooms, office space, and mechanical room.
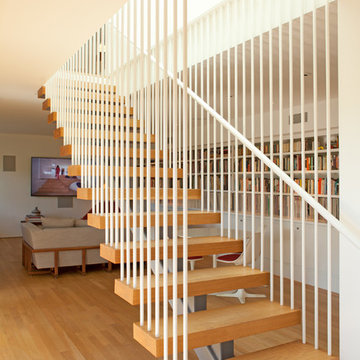
A modern mid-century house in the Los Feliz neighborhood of the Hollywood Hills, this was an extensive renovation. The house was brought down to its studs, new foundations poured, and many walls and rooms relocated and resized. The aim was to improve the flow through the house, to make if feel more open and light, and connected to the outside, both literally through a new stair leading to exterior sliding doors, and through new windows along the back that open up to canyon views. photos by Undine Prohl
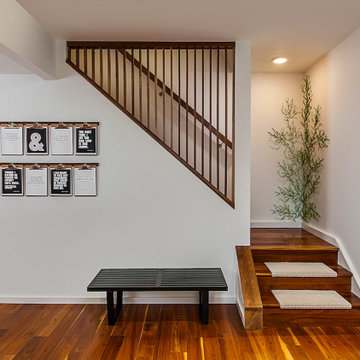
The custom basement stair case railing detail opens up the basement and adds architectural interest. White finishes create the perfect backdrop for Mid-century furnishings in the whole-home renovation and addition by Meadowlark Design+Build in Ann Arbor, Michigan. Professional photography by Jeff Garland.
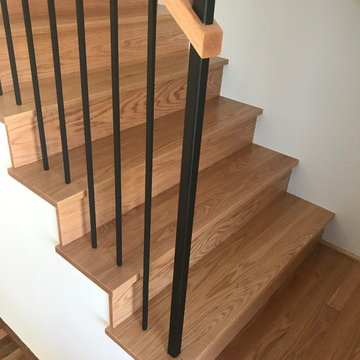
We replace a wood support post with a custom metal post. See before pictures.
Portland Stair Company
ポートランドにあるラグジュアリーな中くらいなミッドセンチュリースタイルのおしゃれなかね折れ階段 (木の蹴込み板、混合材の手すり) の写真
ポートランドにあるラグジュアリーな中くらいなミッドセンチュリースタイルのおしゃれなかね折れ階段 (木の蹴込み板、混合材の手すり) の写真
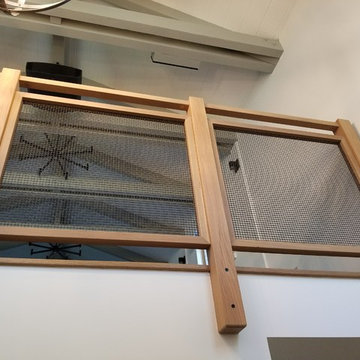
サンフランシスコにあるラグジュアリーな広いミッドセンチュリースタイルのおしゃれなかね折れ階段 (フローリングの蹴込み板、木材の手すり) の写真
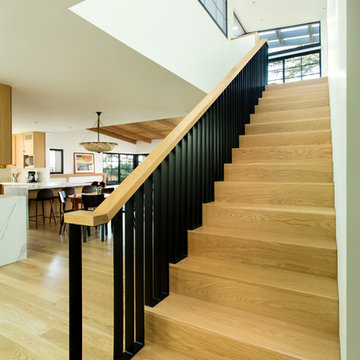
Stair to second floor primary suite with Kitchen and Living Room beyond. Photo by Clark Dugger
ロサンゼルスにあるラグジュアリーな中くらいなミッドセンチュリースタイルのおしゃれな直階段 (木の蹴込み板、金属の手すり) の写真
ロサンゼルスにあるラグジュアリーな中くらいなミッドセンチュリースタイルのおしゃれな直階段 (木の蹴込み板、金属の手すり) の写真
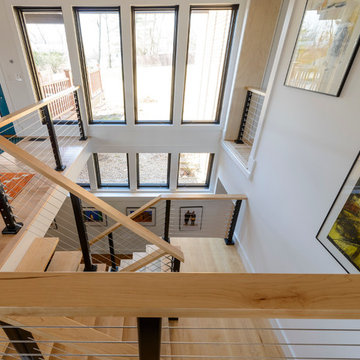
Main Staircase
As the new main focal point of the home, the stairs were designed with clean lines and a slightly industrial feel. The stingers, tread supports and railing posts are fabricated from powder coated tubular and flat steel. The handrails, treads and landing are solid 1 1/2" thick maple. The treads and landing are treaded with a non-slip polyurethane. There are over 400 stainless steel fittings and nearly 1000’ of stainless steel cable that make up the railings.
Photos By Michael Schneider
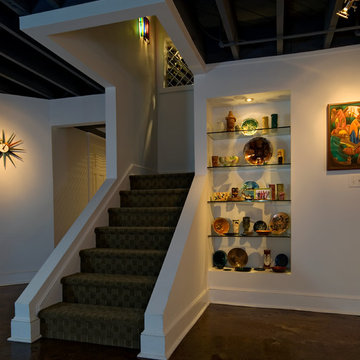
John Magor
リッチモンドにあるラグジュアリーな広いミッドセンチュリースタイルのおしゃれな直階段 (カーペット張りの蹴込み板) の写真
リッチモンドにあるラグジュアリーな広いミッドセンチュリースタイルのおしゃれな直階段 (カーペット張りの蹴込み板) の写真

Stairway. John Clemmer Photography
アトランタにあるラグジュアリーな中くらいなミッドセンチュリースタイルのおしゃれな折り返し階段 (コンクリートの蹴込み板、混合材の手すり) の写真
アトランタにあるラグジュアリーな中くらいなミッドセンチュリースタイルのおしゃれな折り返し階段 (コンクリートの蹴込み板、混合材の手すり) の写真
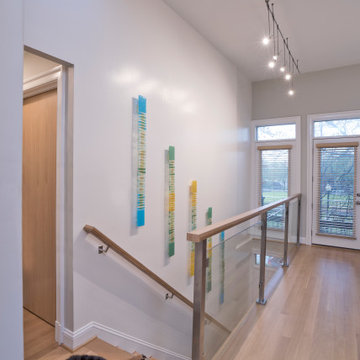
A two-bed, two-bath condo located in the Historic Capitol Hill neighborhood of Washington, DC was reimagined with the clean lined sensibilities and celebration of beautiful materials found in Mid-Century Modern designs. A soothing gray-green color palette sets the backdrop for cherry cabinetry and white oak floors. Specialty lighting, handmade tile, and a slate clad corner fireplace further elevate the space. A new Trex deck with cable railing system connects the home to the outdoors.
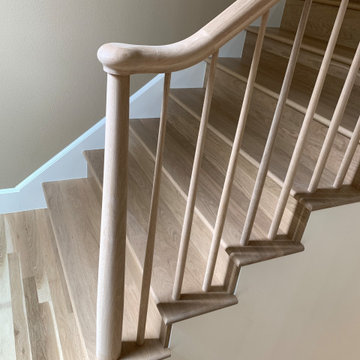
Custom tapered newel, balusters and railings
ポートランドにあるラグジュアリーな中くらいなミッドセンチュリースタイルのおしゃれな折り返し階段 (木の蹴込み板、木材の手すり) の写真
ポートランドにあるラグジュアリーな中くらいなミッドセンチュリースタイルのおしゃれな折り返し階段 (木の蹴込み板、木材の手すり) の写真
ラグジュアリーなミッドセンチュリースタイルの階段の写真
1
