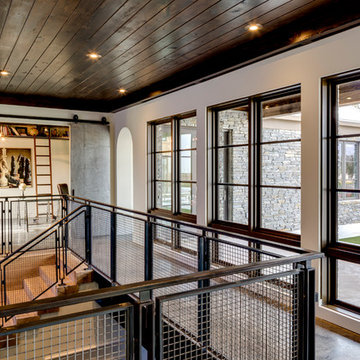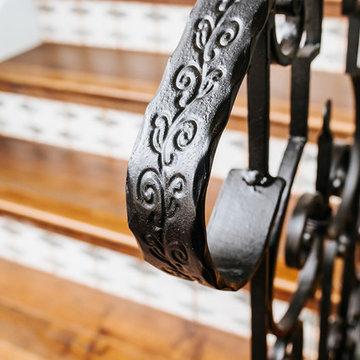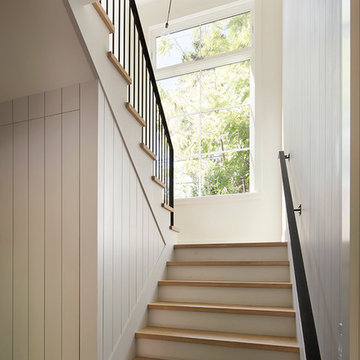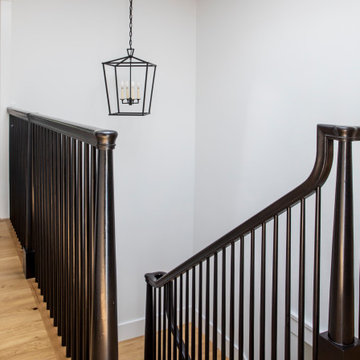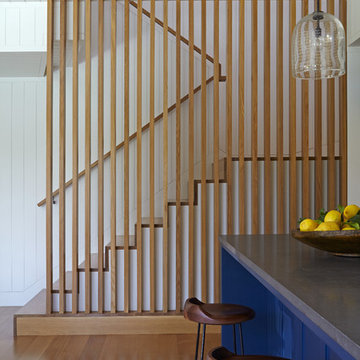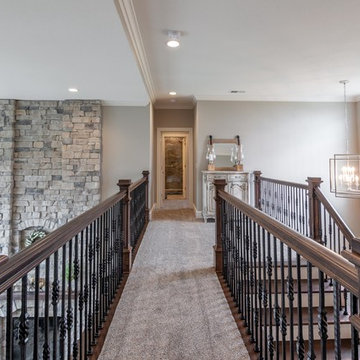ラグジュアリーなカントリー風の折り返し階段の写真
絞り込み:
資材コスト
並び替え:今日の人気順
写真 1〜20 枚目(全 54 枚)
1/4
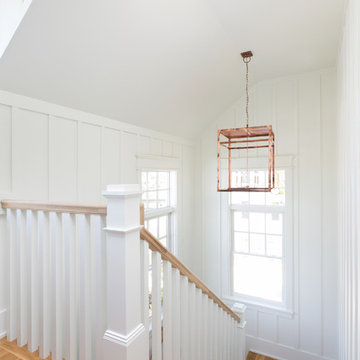
Patrick Brickman
チャールストンにあるラグジュアリーな中くらいなカントリー風のおしゃれな折り返し階段 (フローリングの蹴込み板、木材の手すり) の写真
チャールストンにあるラグジュアリーな中くらいなカントリー風のおしゃれな折り返し階段 (フローリングの蹴込み板、木材の手すり) の写真
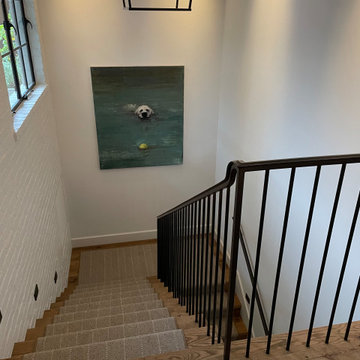
We took this New Zealand wool carpet that has the look of a tailored suit and fabricated a stair runner for a multiple repeat client in Corona del Mar, CA
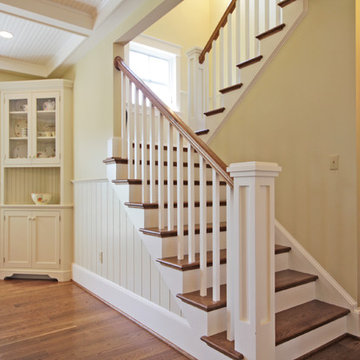
The staircase becomes a design feature seen from all the public spaces on the main level. Bright windows on the landing.
リッチモンドにあるラグジュアリーな中くらいなカントリー風のおしゃれな折り返し階段 (木の蹴込み板) の写真
リッチモンドにあるラグジュアリーな中くらいなカントリー風のおしゃれな折り返し階段 (木の蹴込み板) の写真
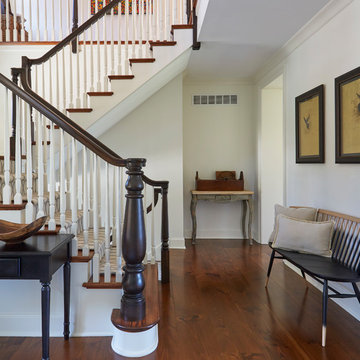
Generously proportioned front entry hall and stair featuring 11" wide white pine flooring and Windsor bench. Photo by Mike Kaskel.
シカゴにあるラグジュアリーな広いカントリー風のおしゃれな折り返し階段 (フローリングの蹴込み板、木材の手すり) の写真
シカゴにあるラグジュアリーな広いカントリー風のおしゃれな折り返し階段 (フローリングの蹴込み板、木材の手すり) の写真
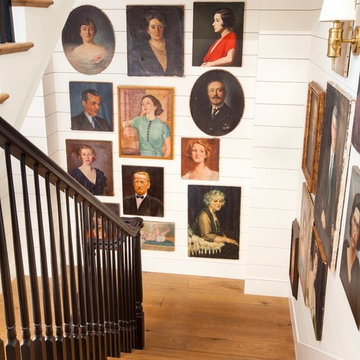
John Ellis for Country Living
ロサンゼルスにあるラグジュアリーな中くらいなカントリー風のおしゃれな折り返し階段 (木材の手すり) の写真
ロサンゼルスにあるラグジュアリーな中くらいなカントリー風のおしゃれな折り返し階段 (木材の手すり) の写真
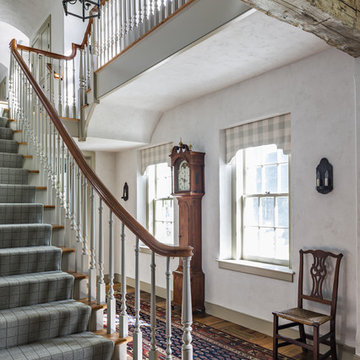
The front stair features a graceful curved railing.
Robert Benson Photography
ニューヨークにあるラグジュアリーな巨大なカントリー風のおしゃれな折り返し階段 (フローリングの蹴込み板) の写真
ニューヨークにあるラグジュアリーな巨大なカントリー風のおしゃれな折り返し階段 (フローリングの蹴込み板) の写真
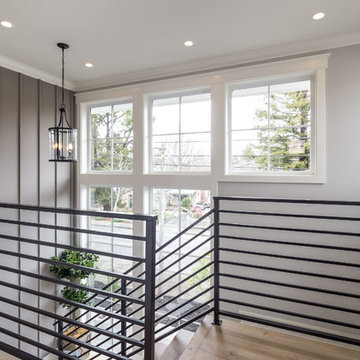
2019--Brand new construction of a 2,500 square foot house with 4 bedrooms and 3-1/2 baths located in Menlo Park, Ca. This home was designed by Arch Studio, Inc., David Eichler Photography
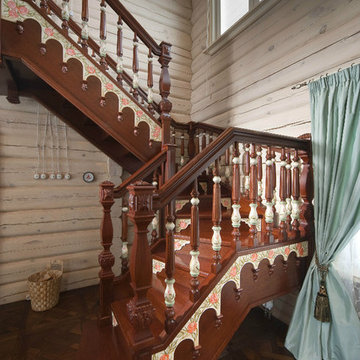
Дизайнеры: Светлана Баскова и Наталья Меркулова
Фотограф: Дмитрий Лившиц
他の地域にあるラグジュアリーな広いカントリー風のおしゃれな折り返し階段 (木の蹴込み板) の写真
他の地域にあるラグジュアリーな広いカントリー風のおしゃれな折り返し階段 (木の蹴込み板) の写真
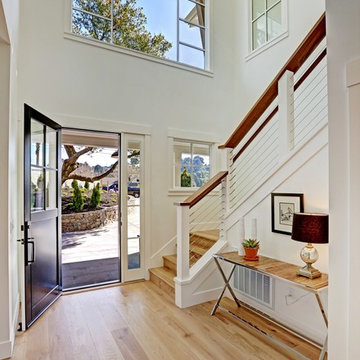
PA has created an elegant Modern Farmhouse design for a farm-to-table lifestyle. This new home is 3400 sf with 5 bedroom, 4 ½ bath and a 3 car garage on very large 26,724 sf lot in Mill Valley with incredible views. Flowing Indoor-outdoor spaces. Light, airy and bright. Fresh, natural contemporary design, with organic inspirations.
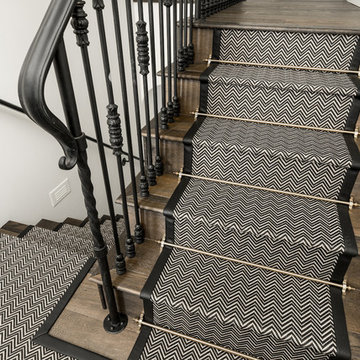
This stair landing features a custom stair runner, stair railing, and wood floors, which we can't get enough of!
フェニックスにあるラグジュアリーな巨大なカントリー風のおしゃれな折り返し階段 (木の蹴込み板、金属の手すり) の写真
フェニックスにあるラグジュアリーな巨大なカントリー風のおしゃれな折り返し階段 (木の蹴込み板、金属の手すり) の写真
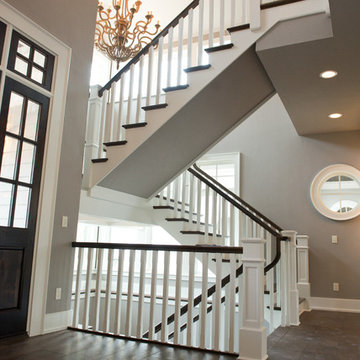
Custom floating staircase.
ミルウォーキーにあるラグジュアリーな巨大なカントリー風のおしゃれな折り返し階段 (フローリングの蹴込み板、木材の手すり) の写真
ミルウォーキーにあるラグジュアリーな巨大なカントリー風のおしゃれな折り返し階段 (フローリングの蹴込み板、木材の手すり) の写真
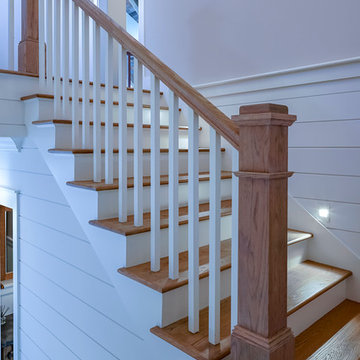
Lisa Carroll
アトランタにあるラグジュアリーな広いカントリー風のおしゃれな折り返し階段 (フローリングの蹴込み板、木材の手すり) の写真
アトランタにあるラグジュアリーな広いカントリー風のおしゃれな折り返し階段 (フローリングの蹴込み板、木材の手すり) の写真
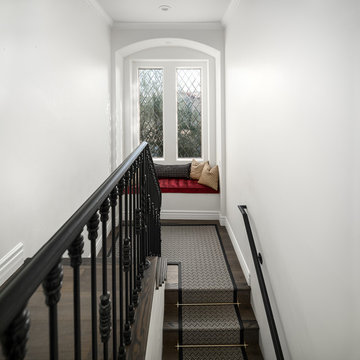
This stair landing features a window niche, recessed lighting, a custom stair runner and stair railing, and wood floors, which we can't get enough of!
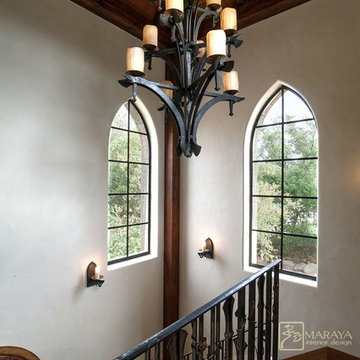
Old World European, Country Cottage. Three separate cottages make up this secluded village over looking a private lake in an old German, English, and French stone villa style. Hand scraped arched trusses, wide width random walnut plank flooring, distressed dark stained raised panel cabinetry, and hand carved moldings make these traditional buildings look like they have been here for 100s of years. Newly built of old materials, and old traditional building methods, including arched planked doors, leathered stone counter tops, stone entry, wrought iron straps, and metal beam straps. The Lake House is the first, a Tudor style cottage with a slate roof, 2 bedrooms, view filled living room open to the dining area, all overlooking the lake. European fantasy cottage with hand hewn beams, exposed curved trusses and scraped walnut floors, carved moldings, steel straps, wrought iron lighting and real stone arched fireplace. Dining area next to kitchen in the English Country Cottage. Handscraped walnut random width floors, curved exposed trusses. Wrought iron hardware. The Carriage Home fills in when the kids come home to visit, and holds the garage for the whole idyllic village. This cottage features 2 bedrooms with on suite baths, a large open kitchen, and an warm, comfortable and inviting great room. All overlooking the lake. The third structure is the Wheel House, running a real wonderful old water wheel, and features a private suite upstairs, and a work space downstairs. All homes are slightly different in materials and color, including a few with old terra cotta roofing. Project Location: Ojai, California. Project designed by Maraya Interior Design. From their beautiful resort town of Ojai, they serve clients in Montecito, Hope Ranch, Malibu and Calabasas, across the tri-county area of Santa Barbara, Ventura and Los Angeles, south to Hidden Hills.
Christopher Painter, contractor
ラグジュアリーなカントリー風の折り返し階段の写真
1
