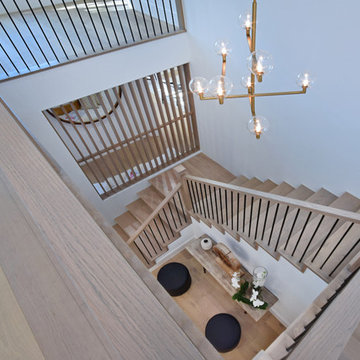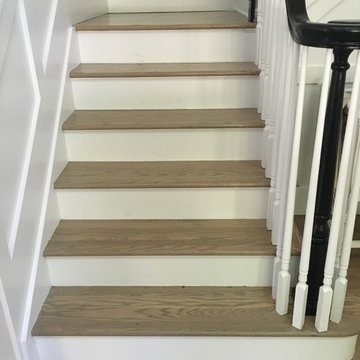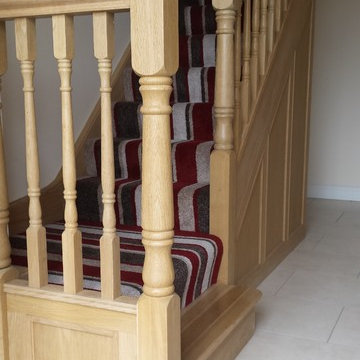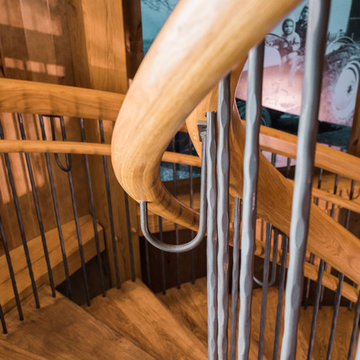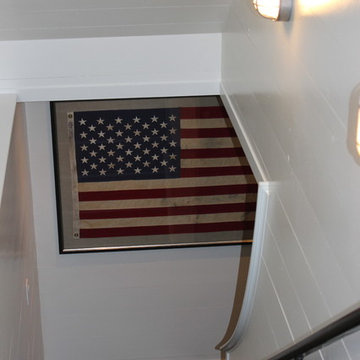ラグジュアリーなカントリー風の階段の写真
絞り込み:
資材コスト
並び替え:今日の人気順
写真 161〜180 枚目(全 281 枚)
1/3
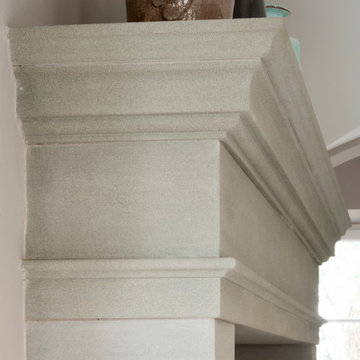
A variety of furniture styles were deployed in this bespoke kitchen to give the impression that the room had evolved over time. The central kitchen islands were designed in plaster, with hand planed and finished arched chesnut doors at the ends, typical of the local vernacular.
The dresser uses bespoke espagnolette ironmongery with rounded inside moulds on the lay-on door frame to introduce a French element, while the furniture flanking the Wolf range oven is more Georgian in feel.
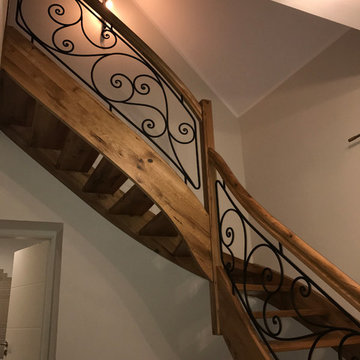
Eingestemmte Wangentreppe, 1/4 gewendelt, Wangen beidseitig. Holz Eiche rustikal mit Rissen und Spachtelstellen, endbehandelt. Schmiedeeisernes Geländer, Holzhandlauf 45x80 mm oben gerundet. Holzpfosten 80x80 mit15°-Pyramide
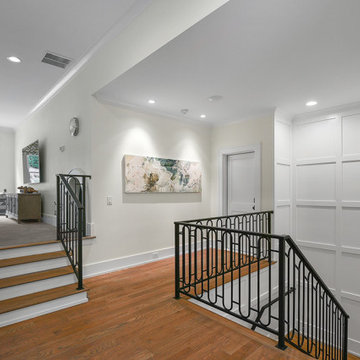
Modern farmhouse custom designed home in Marietta, GA with white brick, board and batten siding, stone and wood accents. 2 story. 3 car garage. Pool with cabana and covered patio with outdoor kitchen and fireplace.
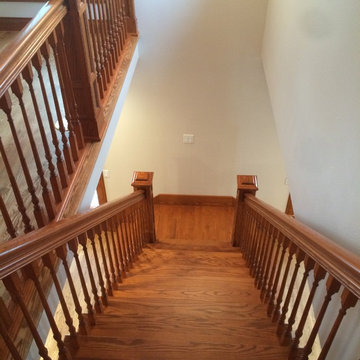
Stunning oak staircase. Solid Oak Treads and risers.
シカゴにあるラグジュアリーな広いカントリー風のおしゃれな階段 (木の蹴込み板) の写真
シカゴにあるラグジュアリーな広いカントリー風のおしゃれな階段 (木の蹴込み板) の写真
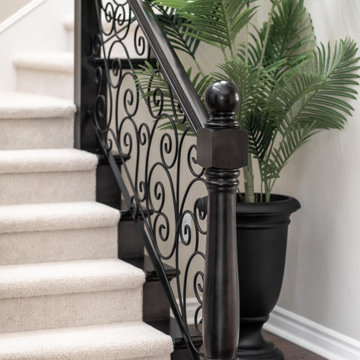
This project was Lars’ second time working with this wonderful Chula Vista family and when they contacted us with their ideas about what they wanted to accomplish in their home, we knew it was going to be special. The large open concept space that flows into the living room was reconfigured to replace and center a large fireplace that features a direct-vent set up and stunning stone surround with custom built-ins flanking either side. New wood flooring throughout the downstairs features a classic herringbone pattern that gives special interest to a long hallway, while a new stair railing was custom designed with intricate detail to mirror an existing window design detail. The end result is stunning and we are so thrilled that this wonderful family will make memories in this home for years to come.
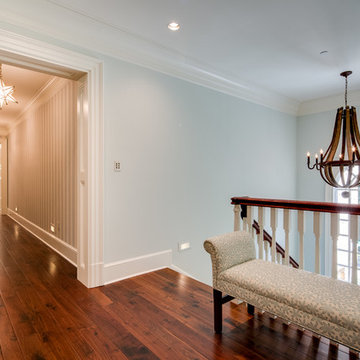
Maryland Photography, Inc.
ワシントンD.C.にあるラグジュアリーな広いカントリー風のおしゃれな折り返し階段 (フローリングの蹴込み板) の写真
ワシントンD.C.にあるラグジュアリーな広いカントリー風のおしゃれな折り返し階段 (フローリングの蹴込み板) の写真
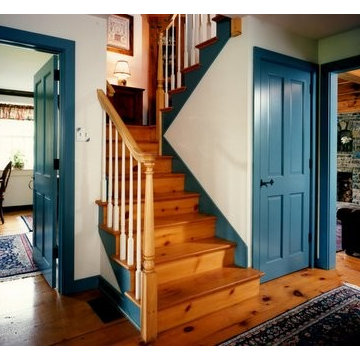
This is a view of the staircase as well as the entrance to the living room.
-Randal Bye
フィラデルフィアにあるラグジュアリーな巨大なカントリー風のおしゃれなかね折れ階段 (木の蹴込み板) の写真
フィラデルフィアにあるラグジュアリーな巨大なカントリー風のおしゃれなかね折れ階段 (木の蹴込み板) の写真
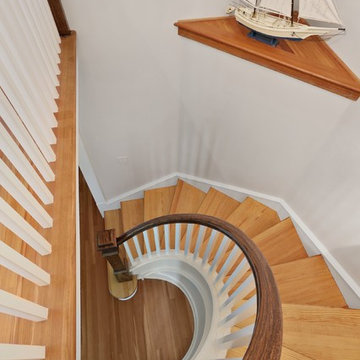
Curved stair leading in new addition.
© REAL-ARCH-MEDIA
ワシントンD.C.にあるラグジュアリーな広いカントリー風のおしゃれなサーキュラー階段 (木の蹴込み板、木材の手すり) の写真
ワシントンD.C.にあるラグジュアリーな広いカントリー風のおしゃれなサーキュラー階段 (木の蹴込み板、木材の手すり) の写真
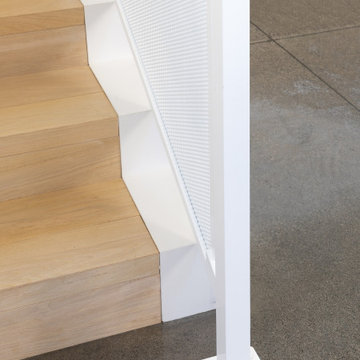
Custom steel railing with perforated panels in white powder coat
ハワイにあるラグジュアリーなカントリー風のおしゃれな階段 (木の蹴込み板、金属の手すり) の写真
ハワイにあるラグジュアリーなカントリー風のおしゃれな階段 (木の蹴込み板、金属の手すり) の写真
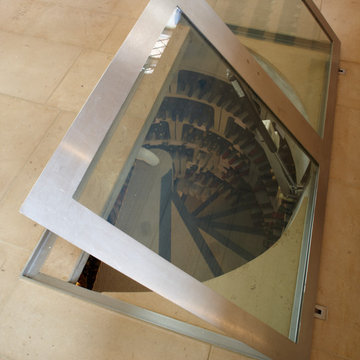
A country kitchen designed for a food loving family. Designed with a chopping station at the end of the island for the cook to be preparing the meals close to the Aga. This kitchen also boasts a fantastic cellar from the Spiral Cellars Company.
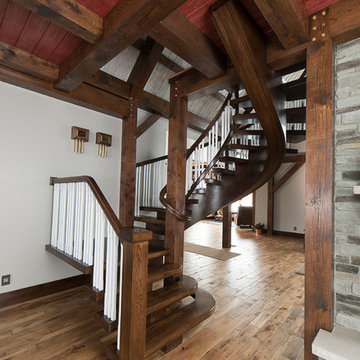
Sweeping floating central mono-beam stairway with unique railing configuration accents a beautiful country farmhouse living area.
コロンバスにあるラグジュアリーな広いカントリー風のおしゃれな階段 (木材の手すり) の写真
コロンバスにあるラグジュアリーな広いカントリー風のおしゃれな階段 (木材の手すり) の写真
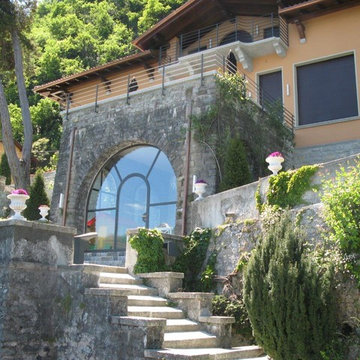
Luxury Italian Home by Fratantoni Design.
Follow us on Twitter, Instagram, Facebook and Pinterest for more inspiring photos!
フェニックスにあるラグジュアリーな巨大なカントリー風のおしゃれなかね折れ階段の写真
フェニックスにあるラグジュアリーな巨大なカントリー風のおしゃれなかね折れ階段の写真
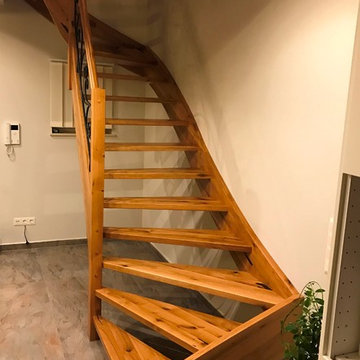
Eingestemmte Wangentreppe, 1/4 gewendelt, Wangen beidseitig. Holz Eiche rustikal mit Rissen und Spachtelstellen, endbehandelt. Schmiedeeisernes Geländer, Holzhandlauf 45x80 mm oben gerundet. Holzpfosten 80x80 mit15°-Pyramide
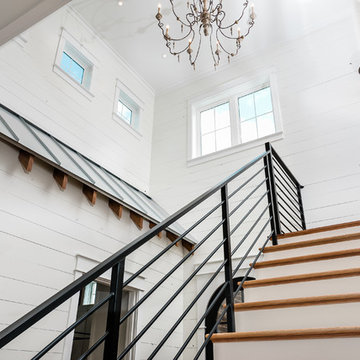
Modern Farmhouse Custom Home Design by Purser Architectural. Photography by White Orchid Photography. Granbury, Texas
ダラスにあるラグジュアリーな中くらいなカントリー風のおしゃれな階段の写真
ダラスにあるラグジュアリーな中くらいなカントリー風のおしゃれな階段の写真
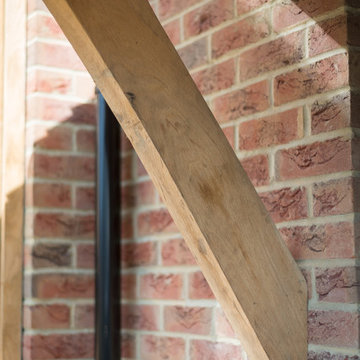
Green oak timber frame porch detail.
Photo Credit: Debbie Jolliff www.debbiejolliff.co.uk
サセックスにあるラグジュアリーな広いカントリー風のおしゃれな階段の写真
サセックスにあるラグジュアリーな広いカントリー風のおしゃれな階段の写真
ラグジュアリーなカントリー風の階段の写真
9
